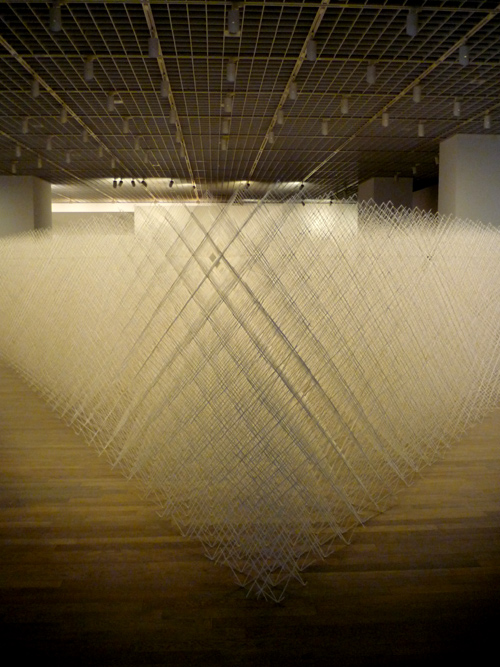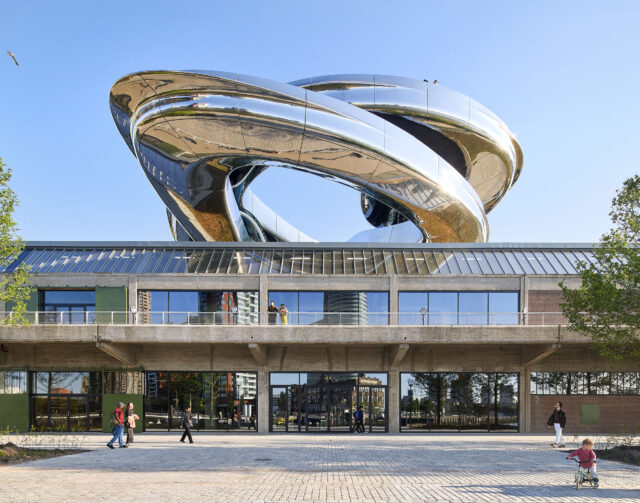
SHARE MVRDVとZeccによる、オランダ・ヘールレンの「Heerlen Holy Water」。役目を終えた教会を転用した公共プール。新たな社会的機能を付与し歴史的要素も保存する為、かつての身廊をガラス壁で囲んで“床が上下するプール”とする計画を考案。床高の調整で様々な活動や催しへの対応が可能




MVRDVとZeccによる、オランダ・ヘールレンの「Heerlen Holy Water」です。
役目を終えた教会を転用した公共プールです。建築家は、新たな社会的機能を付与し歴史的要素も保存する為、かつての身廊をガラス壁で囲んで“床が上下するプール”とする計画を考案しました。そして、床高の調整で様々な活動や催しへの対応が可能となります。施設の使用開始は、2027年末を予定しているとのこと。
こちらはリリーステキストの翻訳です(文責:アーキテクチャーフォト)
MVRDVとZeccが、オランダ・ヘールレンにある空き教会を公共のプールに改修へ
MVRDVとZecc Architectenが、ヘールレンにある聖フランシス・オブ・アッシジ教会を公共のプールに改修するためのコンペで勝利しました。「ホーリーウォーター(聖なる水)」という愛称が付けられたこの改修は、この空き教会に新たな社会的機能を与えると同時に、国の指定文化財であるこの建物の歴史的要素を保存します。可動式のスイミングプールのフロアが、かつて教会の身廊だった空間に柔軟性をもたらし、水泳に加えてさまざまな活動を行えるようにします。このフロアはまた、空間全体に薄い水の層を張ることを可能にし、教会の印象的な反射を生み出すことで、訪れる人々にまるで水の上を歩いているかのような感覚を与えます。
オランダ南部のヘールレンにある聖フランシス・オブ・アッシジ教会は、100年以上前に建てられ、2023年に礼拝の実施を終了したことで、市がこの建物に別の用途を見出す機会となりました。この国指定の文化財に新たに設けられるプールは、ヘールレンの既存のプールを訪れる人の増加に対応する解決策となると同時に、街の中心部にある特徴的なシルエットを持つ空き建物に新たな命を吹き込みます。この教会の改修は、ローマ博物館の設立やロイヤル・リボリ映画館の改修を含む、より大規模な中心市街地の開発計画の一環として位置づけられています。
設計では、円形の発光キャノピーがメインエントランスを示し、教会の過去を想起させるとともに、過去と現在をつなぐ現代的な要素として機能します。中に入ると、訪れた人々は教会の側廊を通って、更衣室またはケータリング施設へと進むことができます。これらはいずれも教会の奥に位置しています。ガラスの壁が、これらの通路と空調された中央のプールスペースとを隔てています。
スイミングプールの設置スペースを確保するために、既存の床は慎重に撤去されます。教会のベンチは再利用され、プールを囲むガラスの仕切り壁に組み込まれます。一方の側では泳ぐ人のための座席となり、もう一方の側では観客のためのバーテーブルとして使われます。かつての説教壇には新たな役割が与えられ、監視員の座席として使われます。
プールの床には昇降可能な可動式の底面が備えられており、年齢や能力の異なるスイマーに応じたさまざまなアクティビティを可能にします。床を最大限に持ち上げると、下のプールが完全に隠れ、平坦な床面が再び現れるため、この空間は社会的・文化的な活動にも利用できるようになります。さらに、プール全体のエリアに浅い水の層を張ることができます。適切な照明と組み合わせることで、この浅いプールには教会の内部が反射し、訪問者は教会の中で「水の上を歩く」ことができるようになります。
「教会の空き率は高まっているので、これらの建物をどう活用できるかについて、新しくて創造的なアイデアを考え出す必要があります」と、MVRDVの創設パートナーであるヴィニー・マースは語ります。「かつてそうであったように、これらの教会に再び社会的な機能を持たせてはどうでしょうか? 公共のスイミングプールはその目的に理想的に適しています。想像してみてください――教会のヴォールトやステンドグラスを見ながら背泳ぎをするのです」
新しいモザイク床が、プール周辺と可動式のプール床の両方を彩ります。これは、教会の既存の色彩、素材、そしてステンドグラスの窓を参照するものとなります。この床のデザインは、ヘールレンに数多く存在する壁画への参照として、地元のアーティストとの協働で制作されます。プールの上にある照明は、歴史的な写真に見られる元の教会のランプから着想を得ており、4列に並んだランプはスイマーのためのレーンガイドとしても機能します。
この設計における特に大きな課題は、プール空間を十分かつ持続可能な方法で加熱できるようにしつつ、プールの湿気から歴史的な建材を保護することでした。この問題を解決するために、プールを囲むガラスの壁は区画化の効果を生み出し、ステンドグラスや美術作品を保護します。教会の屋根は外側から断熱され、内部からは元のレンガ造りを眺められるようにしつつ、過度な熱損失を防ぎます。断熱処理の後、既存の屋根の覆いは元の位置に戻されます。木製の屋根は保持され、音響を改善するための吸音パネルが取り付けられます。技術設備は控えめに組み込まれており、空調ユニットは地下に設置されています。このアプローチにより、省エネルギーで快適な室内環境が確保されると同時に、教会の歴史的要素も可能な限り保存されます。
「ホーリーウォーター」の設計は、MVRDV、Zecc Architecten、IMd Raadgevende Ingenieurs、Nelissen Ingenieursbureau、そして建設経済コンサルタント会社SkaaLの協働によって作られました。プールの初使用は2027年末の予定です。
以下の写真はクリックで拡大します















以下、リリーステキストです。
MVRDV and Zecc to transform vacant church into public swimming pool in Heerlen, the Netherlands
MVRDV and Zecc Architecten have won the competition for the transformation of the St. Francis of Assisi Church in Heerlen into a public swimming pool. Nicknamed “Holy Water”, the transformation gives the vacant church a new, social function, while preserving the historic elements of this listed national monument. An adjustable swimming pool floor brings flexibility to the space that was once the church’s nave, allowing it to host a variety of activities in addition to swimming. The floor also makes it possible to fill the entire space with a thin layer of water, creating an impressive reflection of the church that gives visitors the feeling that they can walk on water.
Originally built over 100 years ago, the St. Francis of Assisi Church in Heerlen, in the south of the Netherlands, stopped hosting services in 2023, providing the municipality the opportunity to find another purpose for the building. A new pool in this national monument offers a solution for the increasing number of visitors to Heerlen’s existing pools, while giving the vacant building with its recognisable silhouette in the city centre a new lease of life. The transformation of the church fits within the larger city centre development, which includes the arrival of a Roman museum and the renovation of the Royal-Rivoli cinema.
In the design, an illuminated circular canopy marks the main entrance, providing a reference to the church’s past and a contemporary addition that connects old and new. Once inside, visitors can proceed through the church’s aisles to reach the changing rooms or the catering facility, both located at the rear of the church. Glass walls separate these passages from the climatised central pool space.
To make room for the swimming pool, the existing floor will be carefully removed. The church’s pews will be reused by incorporating them into the separating glass walls surrounding the pool, providing seats for the swimmers on one side, while serving as bar tables for spectators on the other side. The old pulpit is given a new function, serving as the seat for a lifeguard.
The pool floor has an adjustable bottom that can be raised and lowered, enabling different activities for swimmers of different ages and abilities. In its extreme position, the floor can be raised completely, hiding the pool beneath and reintroducing a completely flat floor so that the space can also be used for social and cultural activities. In addition, the entire pool area can be filled with a shallow layer of water. Combined with the right lighting, the church interior will be reflected in this shallow pool, and visitors will be able to “walk on water” inside the church.
“The vacancy rate of churches is increasing, so we need to come up with new, creative ideas for what we can do with these buildings”, says Winy Maas, founding partner of MVRDV. “Why not give these churches a social function again, as they used to have? A public swimming pool is ideally suited for this. Imagine: swimming the backstroke with a view of a church vault and stained-glass windows. By covering the entire pool area with a small layer of water, you can also create a beautiful visual effect, allowing the church to return to its original form and appear even larger and more impressive through the reflection.”
A new mosaic floor will adorn both the pool surroundings and the adjustable pool floor. This will reference the existing colours, materials, and stained-glass windows of the church. The design for this floor will be made in collaboration with local artists as a reference to the many murals that Heerlen has to offer. The lighting above the pool is inspired by the original church lamps seen in historic photographs, with the four rows of lamps doubling as lane guides for the swimmers.
A particular challenge of the design was to be able to heat the pool space sufficiently and sustainably, while also protecting the historic materials from the humidity of the pool. To solve this, the glass walls surrounding the pool create a compartmentalising effect to protect the stained glass and the works of art. The roof of the church will be insulated from the outside, preventing excessive heat loss while maintaining the view of the original brickwork from the inside. After insulation, the existing roof covering will be put back in place. The wooden roof will be retained and fitted with sound-absorbing panels for better acoustics. The technical installations have been discreetly incorporated with air handling units in the basement. This approach ensures an energy-efficient and comfortable indoor climate, while preserving the historical elements of the church as much as possible.
The design for Holy Water was created through a collaboration between MVRDV, Zecc Architecten, IMd Raadgevende Ingenieurs, Nelissen Ingenieursbureau and construction economics consultancy SkaaL. The first dive is expected to take place at the end of 2027.
■建築概要
Project Name: Holy Water
Location: Heerlen, Netherlands
Year: 2025
Client: Gemeente Heerlen
Size and Programme: 1270 sqm, conversion of a church into a public pool with accompanying facilities
───
Credits
Architect: MVRDV, Zecc Architecten
Founding Partner in charge: Winy Maas
Director: Gideon Maasland
Design Team: Gijs Rikken, Magda Porcoteanu, Justin Vermeulen
Copyright: MVRDV Winy Maas, Jacob van Rijs, Nathalie de Vries
Design Team (Zecc Architecten): Bart Kellerhuis, Roy van Maarseveen, Thijmen Hilhorst
───
Collaborators
Structural engineer: IMD
Cost calculation: Skaal
Building physics: Nelissen Ingenieursbureau























