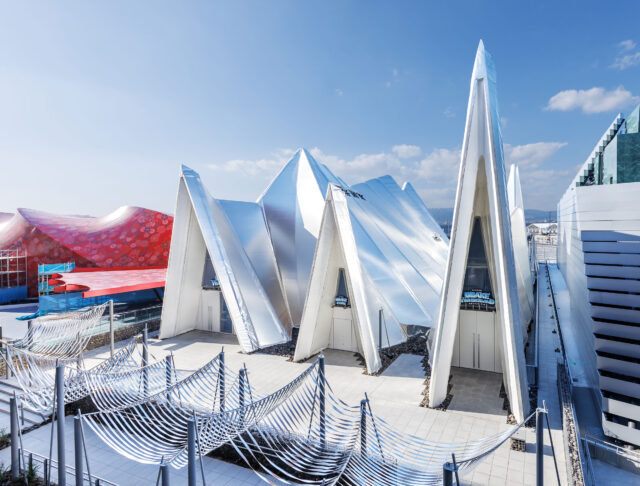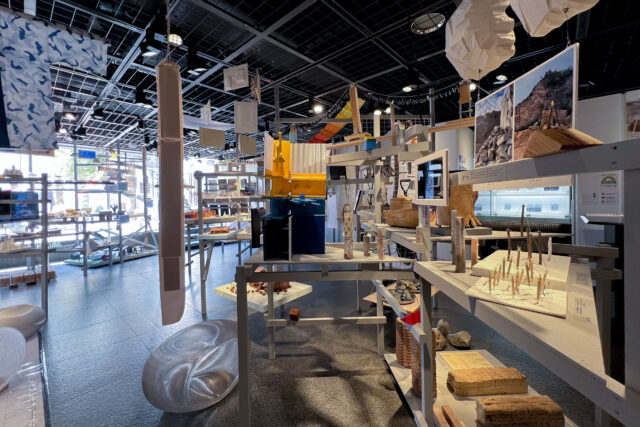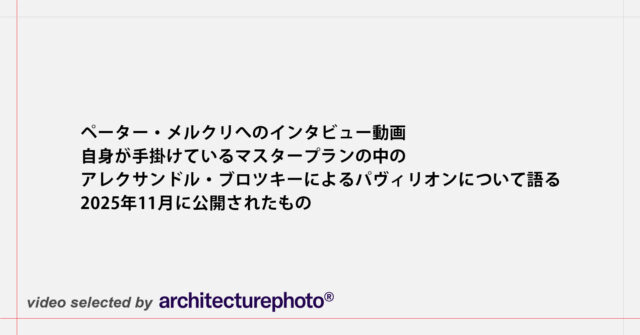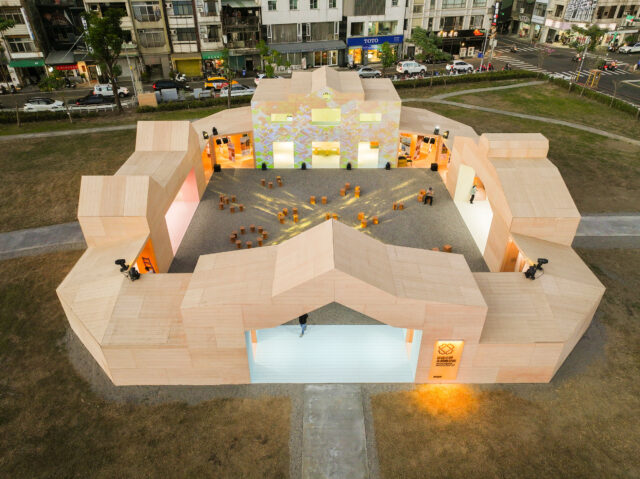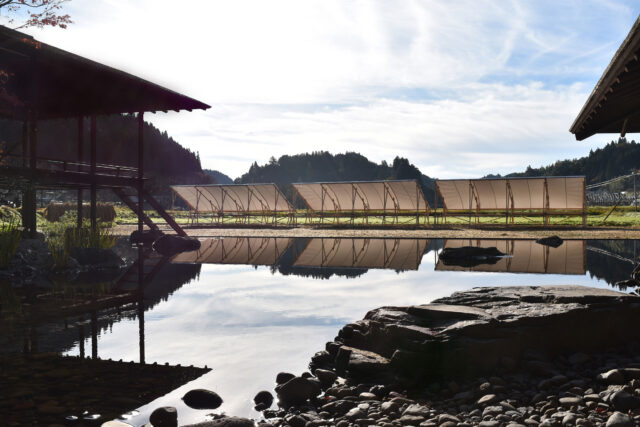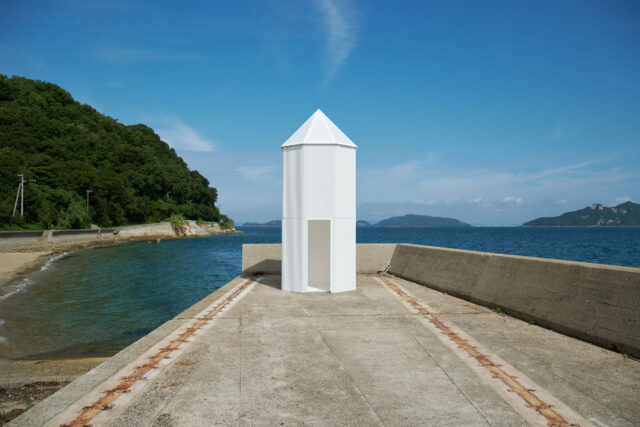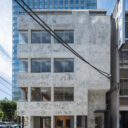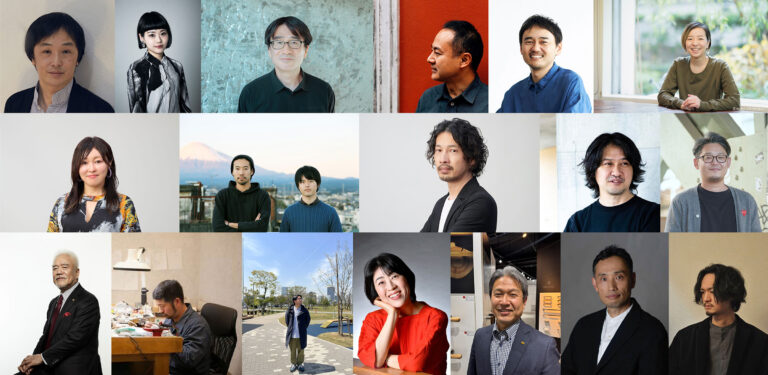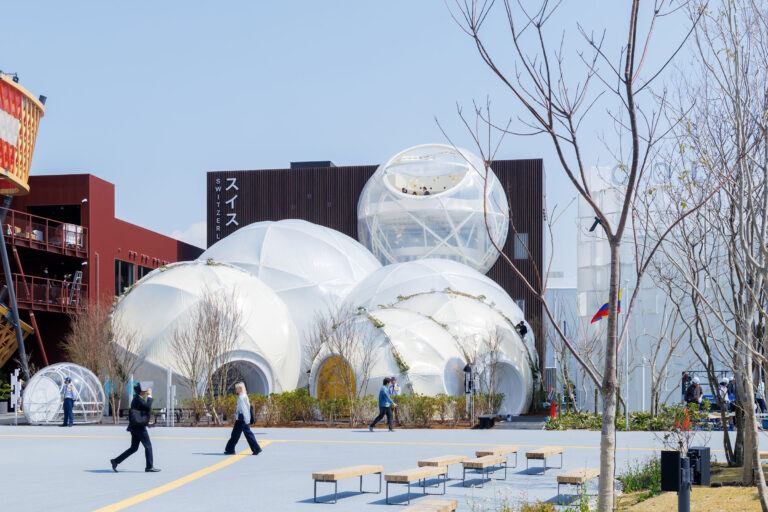
SHARE マヌエル・ヘルツ・アーキテクツによる、大阪・関西万博の「スイスパビリオン」。1970年の大阪万博の状況も参照した計画。一時的な性質を考慮して“軽さ”をテーマに設定し、空気圧構造の球体が相互連結する建築を考案。敷地の植物が球体を覆う様子は“国の基本的な価値観”の表現も意図




マヌエル・ヘルツ・アーキテクツ(Manuel Herz Architects)による、大阪・関西万博の「スイスパビリオン」。
1970年の大阪万博の状況も参照した計画です。建築家は、一時的な性質を考慮して“軽さ”をテーマに設定し、空気圧構造の球体が相互連結する建築を考案しました。また、敷地の植物が球体を覆う様子は“国の基本的な価値観”の表現も意図しています。施設の公式ページはこちら。
こちらは建築家によるテキストの翻訳です(文責:アーキテクチャーフォト)
概要:
スイスパヴィリオンは、2025年に日本の大阪で開催される万国博覧会におけるスイスの国家館です。このプロジェクトは、2022年末から2023年初頭にかけて開催された国際コンペティションをきっかけに発展しました。建築的には、非常に軽量な構造を開発することが目的でした。私たちのデザインは、展示スペースとして相互に連結した球体の空気圧建造物と、内部プログラム用として木製のファサードを持つモジュール型の鉄骨構造による垂直建造物で構成されています。屋上バーを備えた独立した球体の建造物が、その後方のヴォリュームの上に配置されています。
パヴィリオンの建設は2024年の晩春に始まり、2025年4月13日の万国博覧会の開幕とともに正式にオープンしました。
デザイン:
2025年に大阪で開催される万国博覧会に向けてスイスパヴィリオンの設計に取り組み始めたとき、私たちは55年前に同じく大阪で開催された1970年の万博(エキスポ70)に魅了されました。当時は「メタボリズム」という建築思想の精神があり、各パヴィリオンは大胆で挑戦的、そして印象的なデザインを披露していました。宇宙船や異星人の怪物、ツェッペリンのように見えるパヴィリオンが会場を埋め尽くし、多くの建物に空気圧構造が採用されていました。勇敢で楽観的、そして喜びに満ちた建築の表現は、きっと息をのむほど感動的だったに違いありません。そのデザインからは、建築が探求や社会の向上のために用いられるべきだという信念が感じられます。2025年の私たち自身の建築では、この大阪万博’70の楽観的で大胆な精神とつながりたいと考えました。
設計に取り組む中で、私たちはバックミンスター・フラーの象徴的な問い「あなたの建物の重さはどれくらいですか?」を思い浮かべました。私たちはこの「軽さ」という課題に取り組み、可能な限り物理的な質量を抑えた設計を目指しました。(建物の重量が必ずしも環境負荷と直接一致するわけではありませんが、両者の間には明確な相関関係があります)特にその一時的な性質を考慮すると、最小限の重量に抑えたパヴィリオンは、物流、エネルギー使用、建設、解体の各面で大きな利点をもたらします。そこで私たちは、複数の相互に連結された球体からなる空気圧構造を提案しました。これらの球体は、PVCとETFEの膜を用いた二重構造のエアピローで構成されており、副次的な鉄骨構造によって支えられています。空気が入れられているのはピロー部分のみで、内部空間は通常の気圧を保っているため、出入りや通行に空気圧調整用のエアロックは必要ありません。
すべての展示スペースは、これらの相互に連結された球体の内部に配置されています。展示はすべて1階に設置されており、来場者の動線にエレベーターやエスカレーターを必要としないため、建物の環境負荷をさらに軽減し、移動能力に関係なくすべての来場者にとって真にアクセスしやすい空間となっています。
バックヤード部分は、モジュール型の鉄骨要素と木製の外装で構成された長方形のボリュームです。このボリュームは球体の背景となり、その内部にはオフィスや会議スペースが設けられています。その上部には、まるで地面にとどまるには軽すぎるかのような、もう一つの球体が載せられています。この球体には屋上カフェが設けられており、万博会場と大阪湾を一望する壮大な景色を楽しむことができます。
敷地全体にはアジサイの低木とサルスベリの木が密集して植えられており、アサガオのつるが球体に這い上がり、覆い尽くすように成長しています。この構成は、スイスの基本的な価値観や特性のいくつかを表現することを意図しています。球体の空気圧構造は、世界で最も革新的な国の一つであるスイスの、科学・研究・技術における強みを示すものとなっています。植物や花々は、スイスの驚くほど美しい自然を表現すると同時に、その多くがある意味で計画され、整えられた「つくられた自然」であることを示唆しています。球体と、それを覆い重なり合う植物は、自然とイノベーションが密接に結びついていることを示唆しています。さらに、最初の設計スケッチの段階からパヴィリオンの中心テーマであった「軽さ」という概念は、スイスの価値観や、私たちが互いに、そして世界全体に対して負う責任と深く共鳴していると私たちは信じています。
もちろん、私たちもこの時代において万国博覧会を開催する必要性そのものについて自問しました。インターネットやグローバルメディアが、海外の場所や技術、ニュースの出来事についての情報を瞬時に世界中に伝え、また国際的な観光・旅行産業が事実上世界のあらゆる場所へのアクセスを可能にしている中で、こうした博覧会が今なお重要な役割を果たしているのかどうかを問うのは(あまりにも?)容易なことです。しかし、もしかするとまさに今のように国際的な緊張や誤解が高まる時代だからこそ、共通の場所で実際に顔を合わせる機会や、開かれた心と国際的精神を称えることが、かけがえのない重要なものとなっているのかもしれません。パヴィリオン——一時的な構造物であり、ある種の「スペクタクル」(ギー・ドゥボールの言葉を言い換えるならば)の一部であることで——は、効率化や合理化という慣習から逃れることができます。したがって、それは私たちの建築という分野における数少ない実験の場の一つであり、イノベーションの担い手として重要な役割を果たすことができるのです。
パヴィリオン全体、すなわち空気圧の球体部分とバックヤード部分は、輸送しやすいように小型から中型のモジュール要素に分解することが可能です。これにより、大阪万博終了後に別の場所へ移設し、再利用することが可能となります。現在、万博終了後にパヴィリオン全体を大阪近郊の敷地へ恒久的に移設と再利用する件について、ある潜在的なクライアントと詳細な交渉を行っているところです。
マヌエル・ヘルツ、2025年4月
以下の写真はクリックで拡大します


















以下、建築家によるテキストです。
Overview:
The Swiss Pavilion is the national pavilion of the country of Switzerland at the World Expo 2025 in Osaka, Japan. The project developed out of an international competition, held in late 2022 / early 2023. Architecturally, the aim was to develop a very light-weight structure. Our design consists of a pneumatic construction of interlocking spheres for the exhibition spaces and a vertical building made of a modular steel structure with a wooden facade, for the internal program. A separate sphere housing the roof-top bar, sits on top of that rear volume.
Construction of the pavilion started in late Spring 2024 and the pavilion was inaugurated with the opening of the World Expo on April 13, 2025.
Design:
When we started working on the design for the Swiss Pavilion for the 2025 World Expo in Osaka, we were fascinated with the previous Expo 70, that had taken place also in Osaka 55 years ago. At that time the spirit of the architecture of “metabolism”, the pavilions offered daring, bold and evocative designs. Pavilions looking like space ships, alien monsters, or Zeppelins filled the exhibition site, with many buildings employing pneumatic constructions. The courageous, optimistic and joyful display of architecture must have been breath-taking. The designs seem to speak of a belief that architecture can be used for exploration and for betterment of society. With our own building for 2025, we wanted to connect to this optimistic and audacious spirit of Osaka ‘70.
Working on the design, we thought of Buckminster Fuller’s iconic question “How much does your building weigh?”. We took on this challenge of “lightness” and aim to develop a design that brings the smallest amount of physical mass to the site as possible. (Even if building weight does not simply equate to ecological footprint, there is nevertheless a strong correlation.) Especially considering its temporary nature, a minimal-weight pavilion has big benefits in terms of logistics, energy use, construction and disassembly. We therefore proposed a pneumatic structure consisting of several interlocking spheres. The spheres consist of double-layered pillows using PVC and ETFE membranes, supported by a secondary steel structure. Only the pillows themselves are inflated, with the interior spaces having normal air-pressure, meaning that no air-locks are necessary for entering or moving through the spaces.
All exhibition spaces are located within these interconnected spheres. All exhibitions are placed on ground floor, so that no elevators or escalators are necessary for the visitor flow, further reducing the environmental impact of the building and making it truly accessible for all visitors irrespective of their mobility.
The back-of-house is a rectangular volume made of modular steel elements, and a wooden cladding. The volume forms a backdrop to the spheres and contains offices and meeting spaces. It is crowned by one additional sphere, as if it were almost too light to stay grounded. This sphere houses the roof-top cafe, offering a spectacular view over the Expo site and the bay of Osaka.
The site itself is densely covered with Hydrangea shrubs and Crepe Myrtle trees, while Morning Glory vines are encroaching onto and overgrowing the spheres. This constellation is meant to represent some of the fundamental values and characteristics of Switzerland. The spherical, pneumatic structures can indicate Switzerland’s strength in the sciences, research and technology, being one of the most innovative countries of the world. The plants and flowers represent Switzerland’s stunning nature, while also hinting at the fact that most of this nature is somehow planned and curated: a constructed nature. The spheres and the plants overgrowing and standing on top of each other suggests that nature and innovation are intimately linked. Furthermore, we believe that the concept of “lightness” – the central theme for the pavilion since the first design sketches – resonates very well with Swiss values, and our responsibilities that we have towards each other, and towards the world as a whole.
Of course, we asked ourselves for the overall need to have a world expo in our age. With the internet and global media relaying information on foreign places, technologies and news events in no time across the globe, and an international tourism and travel sector that gives access to virtually the whole world, it is (too?) easy to ask if these Expos still perform a vital purpose. But maybe it is exactly in our current times of increasing global tensions, and misunderstandings, that every opportunity to meet physically in a shared location, and to celebrate a certain spirit of openness and cosmopolitanism, is in fact precious and significant.
And for our discipline of architecture, we believe that the architectural typology of the “pavilion” is truly important. Most other buildings are governed by the pressure of the market and investment instruments, forcing them to be as efficient as possible, where every square centimeter counts, keeping to a strict budget, and trying to minimize risk. The pavilion – by being a temporary structure and part of a certain “spectacle” (to paraphrase Guy Debord) – can escape this practice of efficiency and rationalization. Hence it is one of the few points of experimentation that we have in our discipline, and therefore can play an important role as innovator.
The whole pavilion, its pneumatic spheres and its back-of-house, can be dismantled into small to mid-sized modular elements for easy transport. This allows for a relocation and reuse of the pavilion on another location, after the end of the Osaka Expo. We are currently in detailed negotiation with a potential client about the permanent relocation and reuse of the whole pavilion after the Expo at a site close to Osaka.
Manuel Herz, April 2025
■建築概要
Client: Presence Switzerland: Federal Department of Foreign Affairs
Contractor: Nussli Group
Architects: Manuel Herz Architects
Team: Manuel Herz, Diogo Franco, Ben Olschner, Francesca Mautone
Scenography: Bellprat Partner
Landscape Architect: Robin Winogrond
Local Architect: Atelier Morf Inc.
Structural Engineering: SBP -Schlaich Bergermann Partner
MEP Engineer: EnergyTech
Academic Partner: Kyoto Design Lab (Kyoto Institute of Technology)
Photos: Iwan Baan






