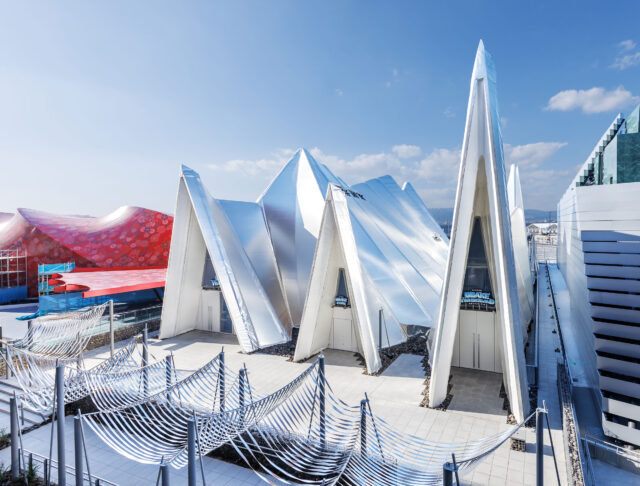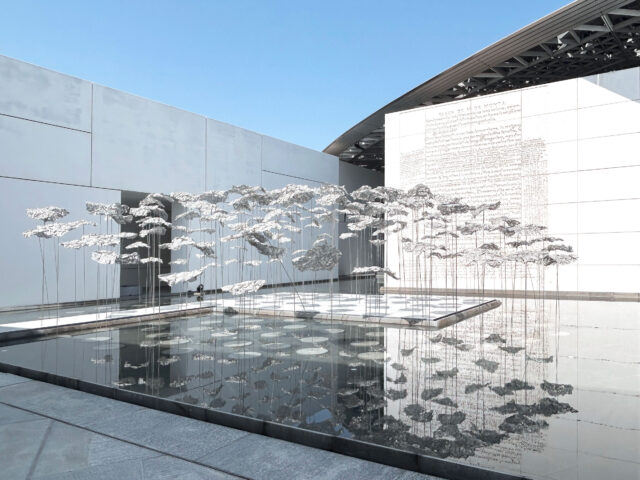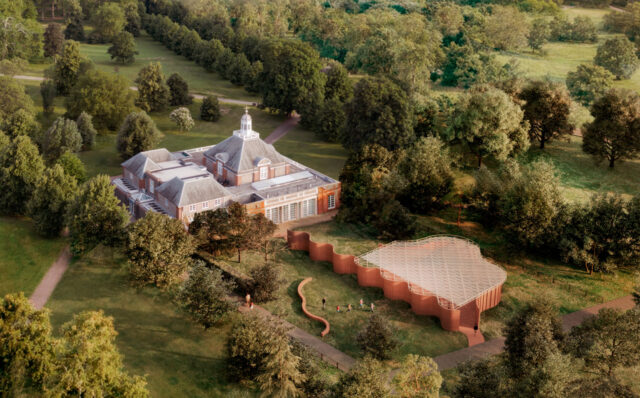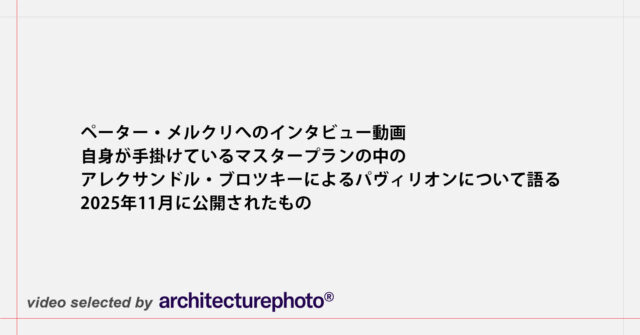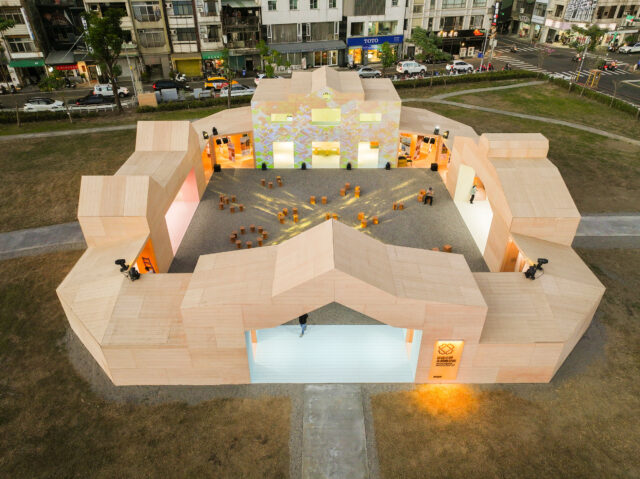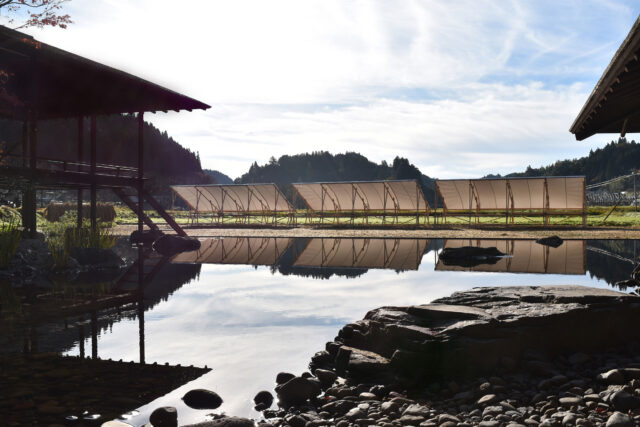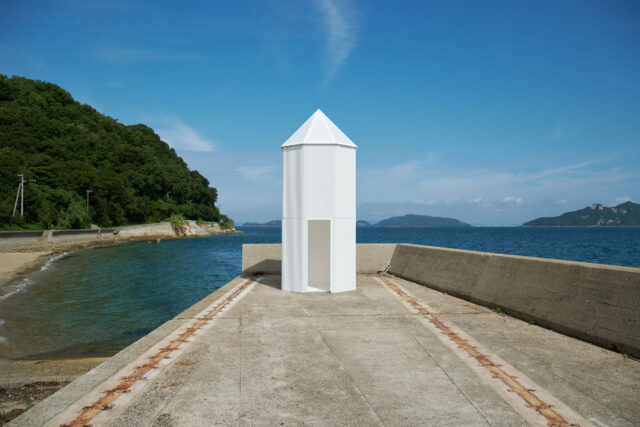
SHARE アプロポス・アーキテクツによる、大阪・関西万博の「チェコパビリオン」。“人生のための才能と創造性”をテーマとした施設。身体と心の動きの接続を意図し、芸術作品が展示された“260mの螺旋状通路”を備えた建築を考案。ファサードのガラスは伝統の伝達と共に動的な視覚体験も創出




アプロポス・アーキテクツ(Apropos Architects)による、大阪・関西万博の「チェコパビリオン」です。
“人生のための才能と創造性”をテーマとした施設の計画です。建築家は、身体と心の動きの接続を意図し、芸術作品が展示された“260mの螺旋状通路”を備えた建築を考案しました。また、ファサードのガラスは伝統の伝達と共に動的な視覚体験も創出します。施設の公式ページはこちら。
こちらは建築家によるテキストの翻訳です(文責:アーキテクチャーフォト)
展示物としての木とガラスで作られたパヴィリオン
2025年大阪万博におけるチェコ共和国のナショナルパヴィリオンの建築は、「生命のエネルギー」と「絶え間ない発展」という理念を反映しています。このデザインを手がけたのは、螺旋のモチーフを用いた設計を行うアプロポス・アーキテクツスタジオです。来場者は、建物の周囲を取り巻く全長260メートルの通路を通って進み、徐々に4階分の高さまで上がっていき、展望屋上にたどり着きます。このダイナミックな動きは、時間の経過や個人の成長だけでなく、個人および社会の発展をも象徴しています。
2025年の万博は55年ぶりに大阪に戻ってきます。アプロポス・アーキテクツによるガラスの螺旋を備えた半透明のパヴィリオンは、1970年の日本におけるチェコパヴィリオンへの繊細なオマージュとなっています。
海沿いの遊歩道とメイン大通りが交差する目立つ場所に位置するこのパヴィリオンは、それ自身が建築的なショーピースです。上方に向かって広がり、まるで地球の重力に逆らうかのようなシルエットと、透明なガラスのファサードによって、この建物は人々の注目を集めます。プレート状のアートガラスで作られたこのファサードは、チェコの豊かなガラス工芸の伝統に言及するだけでなく、独自の展示空間も創出しています。移りゆく自然光のおかげで、内部の雰囲気は常に変化し、展示に動的で独自の視覚体験をもたらします。
パヴィリオンを訪れる人々は、ギャラリーの通路を進むことで身体的に関与するだけでなく、展示の芸術的内容を吸収することで、内面的な活力も高めていきます。このパヴィリオンの建築は上方への動きや身体的な活動を促し、一方で展示は精神的な内省を喚起します。両者が一体となることで、身体と心の動きをつなぐ空間が生み出されています。
最上部、地上12メートルの高さには、ゆるやかなスロープがあり、広々とした展望デッキへと導きます。その先には特徴的な屋上の「クラウン」があり、そこにVIPラウンジが設けられています。ここからは、穏やかな海のパノラマが広がるだけでなく、ガラスの天窓を通して講堂を真下に見下ろす息をのむような眺めがあります。
展示と来場者のパヴィリオン内での想像上の旅の最終章は、展望デッキから地上へと戻る階段です。その階段は円筒形構造の二重壁の空間に設けられており、チェコ料理を楽しめるレストランのある1階へと導きます。展望デッキから1階へと下る来場者用の階段の隣には、もう一つの階段が内側のチューブに螺旋状に配されており、講堂としての機能を果たします。その階段は、講堂の観覧席、1階のレストラン、そしてVIPラウンジをつないでいます。2つの階段の巧みな構成により、展示エリアと多目的ホールの動線が明確に分離されています。車椅子でのアクセスは、建物西側に設けられたリフトによって確保されています。
来場者の通路の螺旋は、多目的ホールである講堂の中央チューブを取り囲んでいます。パヴィリオンの中心にあるこの空間は、内径15.5メートル、高さ12メートルの構造で、文化的なパフォーマンスや講演、その他のプログラムに利用される予定です。それはブラックボックスとして設計されています。講堂内の座席付きスロープは来場者通路の外周に沿って設けられており、講堂とギャラリーはいくつかの箇所で接続されています。これにより、それらの空間は状況に応じて可変的に分離したり、シームレスに接続したりすることが可能になります。
天井や露出構造部は、木材がそのまま見えています。構造を支える骨組みは、階段やエレベーターを内蔵した中央講堂のトラスを形成する、クロスラミネート加工されたスプルース材のCLTパネルによるシステムで構成されています。建物のコアは水平に配置されたスラブで完成されています。これらは、展示スパイラルを外側に形作り、多目的ホールのバルコニーを内側に形成する役割を果たしています。
各セグメントは下層階では円形を構成し、上層階に向かうにつれて滑らかに楕円形へと変化し、パヴィリオンの外皮と量塊を形作っています。パヴィリオン前の空間は木製のデッキとして設計されており、来場者や通行人が腰掛けて思索できるボックスが設けられています。
アートインスタレーション
ギャラリー通路内に設けられたユニークなマルチメディアインスタレーションは、著名なチェコのビジュアルアーティストたちによって制作されました。展示は、ロニー・プレスルによる壮大なクリスタル彫刻から始まります。主要な視覚要素は、ヤクブ・マトゥシュカ(通称マスカー)によるドローイングとペインティングによる物語で、パヴィリオンの全外周部を取り囲むように展開されています。200メートルを超える彼の作品は、人間の努力を反映したものとして、象徴的に螺旋状に広がっていきます。印象的な視聴覚体験は、空間全体をつなぐランチミート・スタジオによるマルチメディア・インスタレーションによってさらに高められています。歴史的遺産と革新的なアートを融合させたこの旅には、アルフォンス・ミュシャによるブロンズ彫刻と、ラスヴィットによる魅惑的なガラス作品「ハーバリウム」も含まれています。
以下の写真はクリックで拡大します




































以下、建築家によるテキストです。
A pavilion made of wood and glass as an exhibit.
The architecture of the Czech National Pavilion at EXPO 2025 in Osaka reflects the idea of life energy and continuous development. The author of the design is Apropos Architects studio, which works with the motif of a spiral. Visitors to the pavilion walk through a 260-metre-long path that winds around the building and gradually rises up through four floors to emerge on the observation roof. This dynamic movement symbolizes not only the passage of time and the development of the individual, but also personal and social growth.
EXPO 2025 returns to Osaka after 55 years and Apropos Architects’ translucent pavilion with a glass spiral sensitively refers to the Czech pavilion in Japan from 1970.
The pavilion, located at the prominent intersection of the coastal promenade and the main boulevard, is an architectural showpiece in itself. It attracts attention with its silhouette, which expands upwards and seemingly defies the earth’s gravity, and its transparent glass facade. This facade, made of plate artistic glass, not only refers to the rich tradition of Czech glassmaking, but also creates a unique exhibition space. Thanks to the changing daylight, the atmosphere of the interior is constantly changing, giving the exhibition a dynamic and unique visual experience.
Visitors to the pavilion not only engage physically as they move along the gallery path, but also absorb the artistic content of the exhibition, thus strengthening their inner vitality. The architecture of the pavilion encourages upward movement and physical activity, while the exhibition inspires mental reflection. Together, they create a space that connects the movement of body and mind.
At the very top, twelve metres above the ground, a ramp leads to a spacious observation deck. This ends in a distinctive rooftop “crown”, where the VIP Lounge is located. From here, not only a panorama of the calm sea opens up, but also a breathtaking view through the glass skylight directly down into the auditorium.
The final chapter of the exhibition and the visitor’s imaginary journey through the pavilion is the staircase from the observation deck back down to the ground. It is set into the cavity of the double walls of the cylinder, which lead to the ground floor with a restaurant where people can enjoy Czech gastronomy. Next to the visitor staircase from the observation deck to the ground floor, a second staircase winds through the inner tube and serves as an auditorium. The staircase connects the auditorium stands, the restaurant on the ground floor and the VIP lounge. The ingenious composition of the two staircases ensures a clear separation of the exhibition and multifunctional hall operations. Wheelchair access is provided by a lift in the western part of the building.
The spiral of the visitor path encircles the central tube of the multifunctional hall – the auditorium. This space at the heart of the pavilion, with an internal diameter of 15.5 metres, rises 12 metres above the ground and will be used for cultural performances, lectures and other programmes. It is designed as a black box. A ramp with seats in the auditorium follows the perimeter of the visitor path, with the auditorium and gallery connected in several places. This allows these spaces to be variably separated or seamlessly connected according to current needs.
The ceilings and exposed structures are left exposed in wood. The load-bearing structure consists of a system of cross-laminated spruce CLT panels that form a central auditorium truss with embedded staircases and an elevator. The core of the house is completed by horizontally laid slabs. They help to shape the exhibition spiral outwards and the balconies of the multifunctional hall inwards.
The building reaches a height of 16 metres and is divided into 36 segments. The individual segments form a circle on the lower floors, on the higher floors they smoothly transition into an ellipse defining the envelope and mass of the pavilion. The space in front of the pavilion is designed as a wooden deck with boxes where visitors and passers-by can sit and contemplate.
Art Installations
The unique multimedia installation inside the gallery path was created by renowned Czech visual artists. The exhibition begins with the monumental crystal sculpture by Rony Plesl. The main visual element is a drawing and painting narrative by Jakub Matuska aka Masker, which stretches around the entire perimeter of the pavilion. His more than 200-metre-long composition metaphorically spirals out as a reflection of human endeavour. The impressive audiovisual experience is enhanced by a multimedia installation by Lunchmeat Studio that connects the entire space. The journey, combining historical heritage with innovative art, also includes a bronze sculpture by Alfons Mucha and a fascinating glass installation, Herbarium, by Lasvit.
■建築概要
Studio: Apropos Architects
Author: Michal Gabas, Tomas Beranek, Nikoleta Slovakova [Apropos Architects] + Tereza Svachova
Design team: Krystof Jires, Magdalena Havlova, Jana Watersova, Laura Lukacova, Eva Gabas Rosenova, Miroslav Slezak, Natalie Polakova, Alexandra Mishchenko [Apropos Architects]
Client: Ministry of Foreign Affairs of the Czech Republic (MFA CR), Office of the General Commissioner of EXPO
Project location: Osaka
Project country: Japan
Completion year: 2025
Built-up area: 621m²
Gross floor area: 2121m²
Usable floor area: 1623m²
Photographer: BoysPlayNice
───
Collaborators and suppliers:
Visual communication, competition exhibition concept and visual identity: Lunchmeat Studio (Jakub Pesek, Jan Kistanov, Jiri Kubalik)
Structural engineer / general design concept (Czech): Lukas Krbec
Coordination of professions / MEP: Robert Prix
Partner office in Japan: frontoffice tokyo (Koen Klinkers), Frank la Riviere
Structural engineer (Japan): Haruhide Kusumoto
General contractor: Daisue Construction
CLT load-bearing structure contractor: A2 Timber
Facade system contractor: Wieden
Artistic facade glass contractor: Kolektiv Ateliers
Sheet glass contractor: AGC Flat Glass Czech
Art installations: Rony Plesl, Jakub Matuska aka Masker, Lucie Drdova, Lunchmeat Studio (Jakub Pesek, Jan Kistanov, Jiri Kubalik)
Featured brands: Lasvit, Preciosa Lighting, TON







