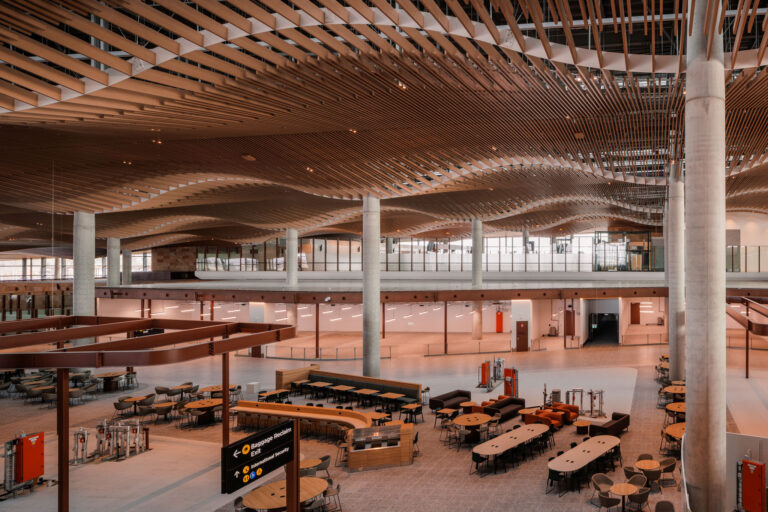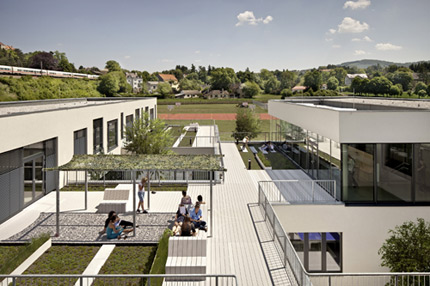
SHARE ザハ・ハディド・アーキテクツとコックス・アーキテクチャーによる、オーストラリアの「ウェスタン・シドニー国際空港」。次世代の空港デザインも意識した計画。国との最初の出会いの場として、地域に根差している感覚を体験できる空間を志向。“ユーカリの樹皮越しの日差し”を想起させる天窓のあるルーバー天井を特徴とする建築を考案




ザハ・ハディド・アーキテクツとコックス・アーキテクチャーによる、オーストラリアの「ウェスタン・シドニー国際空港」です。
次世代の空港デザインも意識した計画です。建築家は、国との最初の出会いの場として、地域に根差している感覚を体験できる空間を志向しました。そして、“ユーカリの樹皮越しの日差し”を想起させる天窓のあるルーバー天井を特徴とする建築を考案しました。
こちらはリリーステキストの翻訳です(文責:アーキテクチャーフォト)
ウェスタン・シドニー国際空港(WSI)が建設段階の完了を示す
新たに完成したウェスタン・シドニー国際空港(WSI)のターミナルは、その場所に根ざし、光によって形作られ、航空の未来のために建てられたデザインを明らかにしています
WSIのCEOであるサイモン・ヒッキー(Simon Hickey)は、オーストラリアの首相アンソニー・アルバニージー(Anthony Albanese)、インフラ・交通・地域開発・地方自治担当大臣キャサリン・キング(Catherine King)、そしてWSIの主要パートナーの幹部たちとともに、この大きな節目を祝いました
5つ星のグリーンスター評価を獲得したこのターミナルは、モジュール式の設計により段階的な拡張が可能であり、自然換気や現地でのエネルギー生成、さらには雨水の収集と再利用を活用する効果的なパッシブデザインの原則を取り入れています
50年以上ぶりにオーストラリアで建設された最初の大規模空港として、WSIは西シドニーを変革する世代交代を示しています。バッジャリーズ・クリークに位置するこのターミナルは、長期的な経済的、社会的、文化的機会の触媒となっています。
コックス・アーキテクチャーとザハ・ハディド・アーキテクツによる初期の設計コンセプトから、マルチプレックス(Multiplex)とウッズ・バゴット(Woods Bagot)による設計と建設に至るまで、このターミナルは革新性と機能性を融合させています。このターミナルは、その地域のアイデンティティを反映しつつ、直感的で将来に備えた旅客体験を提供しています。
「私たちは、オーストラリアでは他に類を見ない、シームレスでストレスのない空港体験の開始を目前にしています」と、ウェスタン・シドニー国際空港のCEO、サイモン・ヒッキー(Simon Hickey)は述べました。「WSIは、我々のグローバル都市に24時間稼働の国際的な玄関口を提供し、グレーター・シドニー全体にわたって重要な経済的機会を生み出し続けます」
「これは、世界の舞台で次世代の空港デザインを定義するための貴重な機会です」と、ザハ・ハディド・アーキテクツのディレクター兼デザインリード、クリスティアーノ・チェッカート(Cristiano Ceccato)は述べました。「COXとともに、私たちは建築の革新性、旅客体験、運用効率において最高水準を満たす設計を作り上げました。このターミナルを並外れたものにしているのは、人間的なスケールのデザインと国際的な志の融合です。地域に根ざしながらも、世界での競争力を持っています」
光と風景によって特徴づけられたターミナル
カンバーランド平原の広大な地平線に着想を得て、このターミナルの建築は地域の自然の美しさを反映しています。その水平な形状と透明性は、周囲の風景から影響を受けています。この建物の特徴の一つである彫刻的な天井は、屋根の天窓から差し込む光を和らげ、地域の森林にある剥がれかけたユーカリの樹皮を通して差し込む日差しを想起させます。
「当初から、私たちのビジョンは、この場所に属する空港をつくることでした。物理的な意味だけでなく、精神的にも、そしてアイデンティティの面でもです」と、COXのプリンシパル兼デザインリード、デイヴィッド・ホルム(David Holm)は述べました。
「『グレート・オーストラリアン・ライト(偉大なオーストラリアの光)』は、オーストラリアの体験を特徴づける特性の一つであり、私たちの設計思想の中心にありました。光の差し込み方が、人々の動きや方向感覚、感情を形作り、落ち着き、明瞭さ、そしてつながりの感覚を生み出します。多くの人にとって、この空間はオーストラリアとの最初の出会いとなるため、その体験が間違いなくこの場所に根ざしたものだと感じられるようにしたかったのです」
西シドニーの視点を通じた、旅客を第一に考えた体験
オーストラリアでもっとも文化的に多様な地域の一つである西シドニーのアイデンティティは、ターミナルの公共空間のいたることろに反映されています。この設計は、ファースト・ネーションズのコンサルタントであるムラウィン(Murrawin)との協力のもと、ダルグ族の守護者たちとの協議を通じて形作られ、地域の物語が建築に組み込まれています。開かれた視界、温かみのある素材感、そして屋内外の空間を自然に繋ぐスムーズな移行によって、このターミナルは精神的に平等主義であり、地域の価値観を表現しています。
「私たちは、ダルグの地の文化的豊かさを称える場所をつくり上げました」と、デイヴィッド・ホルムは述べました。「目指したのは、単なる通過点ではなく、それ自体が目的地となる空港をつくることでした」と、ウッズ・バゴット(Woods Bagot)のプリンシパル兼設計・実施リードであるニール・ヒル(Neil Hill)が述べました。「ターミナルとランドサイド・フォアコートは、西シドニーならではの個性を築き上げています。それは、訪れる人々を歓迎すると同時に、この地域を形作る多様なアイデンティティや文化と響き合うものです」
WSIは、シンプルさと移動のしやすさにおいて新たな基準を打ち立てています。建築そのものが明確な視覚的手がかりと直感的なレイアウトによって、乗客をターミナルの中を自然に案内します。
未来のために建てられた
設計において5つ星のグリーンスター評価を受けたWSIのターミナルは、自然換気、省エネルギー、そして水のリサイクルを活用しながら、再生型デザインの原則を取り入れています。このターミナルのモジュール式設計は段階的な拡張を可能にし、運用効率を損なうことなく、将来の技術や旅客のニーズに対応する柔軟性を確保しています。
「このターミナルは、乗客が空間を移動する中で、常に変化し続ける視覚的な体験と喜びの感覚を提供します」と、ニール・ヒルは述べました。「当初のコンセプトを尊重しながら、商業的および運用上の機能要件のバランスと最適化を図るために、ランドサイド、ターミナル、エアサイドの設計を構成しました。マルチプレックス(Multiplex)チームとともに、またWSIと緊密に連携しながら、私たちは顧客体験を向上させ、持続可能な成果を実現し、業界をリードする技術的専門知識を活用するための革新的な設計ソリューションを導入しました」
建設が完了したことで、WSIのターミナルは、オーストラリアで最も重要なインフラプロジェクトの一つを形作る設計と革新についての洞察を提供しています。
以下の写真はクリックで拡大します












以下、リリーステキストです。
Western Sydney International Airport (WSI) marks the completion of its construction phase
The newly completed Western Sydney International Airport (WSI) terminal reveals a design grounded in place, shaped by light and built for the future of aviation
WSI CEO Simon Hickey was joined by Australian Prime Minister Anthony Albanese and Minister for Infrastructure, Transport, Regional Development and Local Government Catherine King as well as senior executives from some of WSI’s key partners to celebrate this major milestone
Achieving a 5 Star Green Star Rating, the terminal’s modular design allows for phased expansion and integrates effective passive design principles, utilising natural ventilation, on-site energy generation as well as rainwater collection and recycling
As the first major airport built in Australia in over 50 years, WSI signals a generational shift that will transform Western Sydney. Located in Badgerys Creek, the terminal is a catalyst for long-term economic, social and cultural opportunity.
From initial design concepts by COX Architecture and Zaha Hadid Architects to the design and construction by Multiplex and Woods Bagot, the terminal blends innovation with functionality. It reflects the identity of its setting while offering an intuitive and future-ready passenger experience.
“We are on the precipice of launching a seamless and stress-free airport experience unlike any other in Australia,” said Simon Hickey, CEO, Western Sydney International Airport. “WSI will give our global city a 24-hour international gateway that will continue to create significant economic opportunities for all of Greater Sydney.”
“This is a rare opportunity to define the next generation of airport design on a global stage,” said Cristiano Ceccato, Director and Design Lead, Zaha Hadid Architects. “Together with COX, we created a design that meets the highest standards of architectural innovation, passenger experience and operational efficiency. What makes this terminal extraordinary is its blend of human-scaled design and international ambition. It is grounded in its setting—and yet globally competitive.
A terminal defined by light and landscape
Inspired by the vast horizons of the Cumberland Plain, the terminal’s architecture reflects the natural beauty of the region. Its horizontal form and transparency are informed by the surrounding landscape. Its sculptural ceiling—one of the building’s defining features—filters light from skylights in the roof, echoing rays of sunlight filtering through the peeling eucalyptus bark within the regions forests.
“From the outset, our vision was to create an airport that belongs to this place; not just physically, but in spirit and identity,” said David Holm, Principal and Design Lead, COX.
“The ‘Great Australian Light’ is one of the defining qualities of the Australian experience, and it has been central to our design thinking. The way light filters through the terminal shapes how people move, orient and feel – creating a sense of calm, clarity and connection. For many, this space marks their very first encounter with Australia, and we wanted that experience to feel unmistakably grounded in place.”
A passenger-first experience through a Western Sydney lens
One of the most culturally diverse regions in Australia; Western Sydney’s identity is reflected throughout the terminal’s public spaces. The design was shaped through consultation with Dharug Custodians, in collaboration with First Nations consultant Murrawin, embedding local narratives into the architecture. Open sightlines, warm materiality, and seamless transitions between indoor and outdoor spaces result in a terminal that is egalitarian in spirit and expressive of local values.
“We have created a place that celebrates the cultural richness of Dharug Country,” said David Holm.
“The ambition was to create an airport that is not just a transit space but a destination in itself,” said Neil Hill, Principal, Design and Delivery Lead, Woods Bagot. “The Terminal and Landside Forecourt establish a uniquely Western Sydney character – one that welcomes visitors while resonating with the many identities and cultures that define this region.”
WSI sets a new benchmark for simplicity and ease of movement. The architecture itself guides passengers naturally through the terminal, with strong visual cues and intuitive layout.
Built for the future
With a 5 Star Green Star Rating for its design, the WSI terminal integrates regenerative design principles, utilising natural ventilation, energy efficiency and water recycling. The terminal’s modular design allows for phased expansion, ensuring flexibility to accommodate future technology and passenger needs without compromising operational efficiency.
“The terminal offers a constantly evolving visual experience and sense of joy as passengers move through the space,” said Neil Hill. “Respecting the initial concept, we configured the landside, terminal and airside design to balance and optimise the commercial and operational functional requirements. With the Multiplex team, and working closely with WSI, we introduced innovative design solutions to elevate the customer experience, deliver sustainable outcomes and apply industry-leading technical acumen.”
With its construction complete, the WSI terminal offers insights into the design and innovation shaping one of Australia’s most significant infrastructure projects.
■建築概要
Project Team
Client: Western Sydney Airport Company (Federal Government of Australia)
Design Architect: Zaha Hadid Architects + COX Architecture
ZHA Team
ZHA Project Directors: Cristiano Ceccato, Paolo Zilli, Mouzhan Majidi (Strategic Design)
ZHA Commercial Director: Gianluca Racana
ZHA Project Associate-in-Charge: Clara Martins
ZHA Project Architect: Leo Alves
ZHA Project Team: Nessma Al-Ghoussein, Enrico Anelli Monti, Zsuzsanna Barat, Cristina Barrios Cabrera, Afsoon Eshaghi, David Fogliano, Anna Mieszek, Peter Safranka, Michele Salvi, Ashwin Shah, Armando Solano
ZHA Competition Team: Leo Alves, Cristiano Ceccato, Nessma Al-Ghoussein, Cristina Barrios Cabrera, Li Jin, Clara Martins, Armando Bussey Solerio, Mariana Cabugueira, Saman Dadgostar, Paulo Flores, Shao-Wei Huang, Charles Walker
───
COX Team
COX Project Director and Design Lead: David Holm
COX Interior Design Director: Brooke Lloyd
COX Interior Design Lead: Ingrid Kelly
COX Project Architect: Michael Grave
COX Delivery Director: Satvir Mand
COX Project Team: Adelaide Cowan, Cristian Gonzalez Diaz, Enrico Anelli-Monti, Kate MacDonald, Katie Miller, Leanne Noh, Brendan Nolan, Lev Teng, Matthew Findlay, Michael Kahn, Satvir Mand, Zia Gatti, Jodi Archer, Matthew Findlay, Kang Wang, Eric Quang, Leo Arias Galarza, Lev Teng, Ashley Robinson, Chandra Rajamani, Trent Schatzmann, Xan Pan, Shaun Burgess, Catriona de Salis, Nichole Darke, Andrew Van Zanten, Iavor Nikolaev, Alessia Capponcelli
───
Consultants
Partner Design Architect: COX Architecture
Executive Architect: Woods Bagot
Project Management (Client side): Bechtel Corporation
Structural Engineers: Aurecon
Geotechnical Engineers: Aurecon
General Contractor: MULTIPLEX
Cost Consultants: BA Air Consultants
Environmental Consultant: Atelier 10
Façade Engineering: Apex Façade Consultants
MEP Engineering: Aurecon
VHT Engineering: LCI
Transport Consultant: Aurecon
Fire Engineer: Philip Chun & Associates
Landscape Consultant: Lat27
Architectural Lighting Design: Lichtvision Design
Specialist Lighting Design: LCI
Daylight Design: Luminous Workshop
Acoustic Consultant: LCI
Baggage Handling System: AvLogix
ICT & Low Voltage: LCI
Security Planning: SCG
Wayfinding: Triagonal
Flow Simulation: LCI
Retail Planning: Chapman Taylor
Retail Analytics: Mercurius
Project Scheduling: Arch Artifex
Airfield and Apron Planning: Aurecon
Airport Masterplanner: Arup
Indigenous Consultant: Murawin
Art Program: Barbara Flynn
Placemaking: Place Partners











