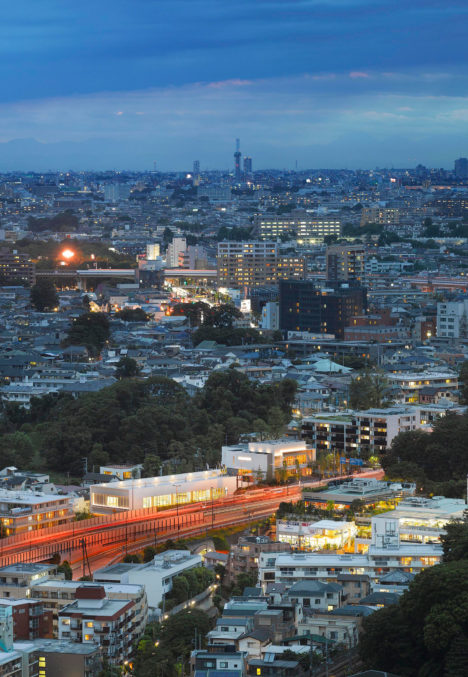
SHARE ネリ&フーによる、香港の店舗「Piaget Flagship Boutique」。時計と宝飾品のブランドの旗艦店。施主の技術の表現に加えて“場所自体への応答”も意図し、貿易や工業などの“地域の歴史や特質”を参照する設計を志向。濃い青の特注タイルをブロンズで縁取った外観の建築を考案




ネリ&フーが設計した、香港の店舗「Craft and Monument / Piaget Flagship Boutique」です。
時計と宝飾品のブランドの旗艦店の計画です。建築家は、施主の技術の表現に加えて“場所自体への応答”も意図し、貿易や工業などの“地域の歴史や特質”を参照する設計を志向しました。そして、濃い青の特注タイルをブロンズで縁取った外観の建築を考案しました。
こちらは建築家によるテキストの翻訳です(文責:アーキテクチャーフォト)
「都市そのものが人々の集合的記憶であり、そして記憶のように、それは物や場所と結び付けられています。都市は集合的記憶の拠点です。この拠点と市民との関係は、やがて都市の主要なイメージとなります。建築においても景観においてもそれが表れ、ある種の人工物がその記憶の一部となるにつれて、新たな人工物が現れてくるのです」───アルド・ロッシ
ネリ&フーによるカントンロードにおけるピアジェの新しい店舗のファサードは、九龍における歴史的建築の豊かさから着想を得ており、時計製造の伝統に不可欠な職人技への本質的な敬意を体現しています。青の微妙な濃淡で釉薬が施された特注のセラミックタイルが、この店舗に建築的な存在感を与えており、そこにカスタマイズされた金属やコンクリートの数々が加わります。これらすべてが、まるで精巧な楽器のように一体となって織り込まれているのです。このプロジェクトは、その店舗のファサードを宝石のように輝く都市の記念碑として称え、商業的な外観を再構成することで、新たな記念碑的存在感と公共的な力強さをもたらしています。
ネリ&フーはこのプロジェクトにあたり、ピアジェの職人技とクロノグラフィーの分野における革新へのこだわりだけでなく、現地の場所そのものにも応答したいという思いをもって取り組みました。九龍の歴史ある港湾地域に位置するこのエリアは、独自の特性を備えています。かつて中国本土と接続していたカントン鉄道によって活気づけられたこの地域は、貿易と文化の活発な拠点となっており、そうしたダイナミックな交流は素材の選定にも反映されています。金属加工はこの地の工業的な過去を参照しており、一方でセラミックタイルは、1000年以上にわたり磁器を生産してきた景徳鎮から調達されています。アルド・ロッシは、その代表的な著作『都市の建築』の中で、記憶がどのようにして建築環境内の空間構造に結び付くかを説明しています。時の流れとともに、これらの構造物は現代の人工物に置き換えられ、それらが都市というキャンバスの上に新たな記録を描き出します。こうして新たな人工物が、都市の集合的記憶の一部となっていくのです。
カントンロードは、今なお多くの点で香港の高級小売の代名詞であり続けています。しかし何十年にもわたり、テナントの絶え間ない入れ替わりと、注目を集めるための終わりのない競争によって、混沌とした状況の中から何かを見分けることがますます難しくなっています。ネリ&フーは、真正なクラフト素材を用いることで、店舗のファサードに穏やかで優雅な存在感をもたらしています。それらの素材が本来持つ自然な特性は、配置と細部によって際立たせられています。濃い青の微妙な色合いで釉薬が施された、特注の手作りセラミックタイルがブロンズで縁取られています。洗練されたディテールで織り込まれた素材の組み合わせが、カントンロードにおけるピアジェの新たな拠点に、そのブランドDNAを注ぎ込んでいます。古代の公共記念碑に似るように、このアプローチは、建築を都市の文化的象徴として、そして私たちが共有する遺産と価値観を映し出す鏡として捉えるという概念を強化しています。
以下の写真はクリックで拡大します























以下、建築家によるテキストです。
“One can say that the city itself is the collective memory of its people, and like memory it is associated with objects and places. The city is the locus of the collective memory. This relationship between the locus and the citizenry then becomes the city’s predominant image, both of architecture and of landscape, and as certain artifacts become part of its memory, new ones emerge.”–Aldo Rossi
Neri&Hu’s design for Piaget’s new storefront on Canton Road draws on the wealth of historic architecture in Kowloon, channeling the innate respect for craftsmanship integral to the watchmaking heritage. Bespoke ceramic tiles glazed in nuanced shades of blue lend the store its architectural presence, complemented by an array of customized metals and concrete – all woven together like an exquisite instrument. The project celebrates the storefront as a jeweled urban monument and repurposes the commercial facade to bring a new monumental presence and civic potency.
Neri&Hu approached the project with a desire to respond not only to Piaget’s dedication to craftsmanship and innovation in the field of chorography, but also to the site location itself. Situated in the historic wharf area of Kowloon, this district possesses a set of unique qualities. Energized by the canton railway, which once linked to the mainland, it is a vibrant hub for trade and culture, and this dynamic exchange is reflected in the material selections. The metal-work makes reference to the site’s industrial past, while the ceramic tiles are sourced from Jingdezhen, a place that has been producing porcelain for over 1,000 years. Aldo Rossi explained in his seminal work “The Architecture of the City” how memory attaches itself to spatial structures within the built environment. Through time these structures are replaced by modern artifacts which re-write upon the canvas of the city, and thus new artifacts become part of the collective memory of the city.
In many ways Canton Road is still synonymous with luxury retail in Hong Kong; over decades, however, with a constant rotation of tenants and their endless competition for attention, it has become increasingly difficult to filter through the chaos. Neri&Hu introduces a calm and elegant presence to the storefront condition through the use of authentic crafted materials, whose natural qualities are highlighted by their placement and detailing. Custom-shaped handmade ceramic tiles, glazed in nuanced shades of deep blue, are framed in bronze. The combination of materials woven together in refined detail injects Piaget’s DNA into its new home on Canton Road. Much like civic monuments of ancient times, this approach reinforces the notion of architecture as a cultural symbol for the city and a mirror to our shared heritage and values.
■建築概要
Craft and Monument
Piaget Flagship Boutique
───
Site Address: 17 Canton Road, Tsim Sha Tsui, Kowloon, Hong Kong
Date of Completion: February, 2023
Client: Piaget
Project Type: Architecture, Product
Program: Retail
───
Partners-in-charge: Lyndon Neri, Rossana Hu
Associate-in-charge: Lara de Pedro Ubierna
Design team: Ren Tan, Ji Chao, Weili Zhang, Nicolas Fardet
───
Architecture design: Neri&Hu Design and Research Office
Interior design: Studioparisien
───
Consultants:
Design Management: Lui Design
Lighting: Voyons Voir Lighting Design
───
Contractors:
Facade Contractor: United Engineering Ltd
Ceramic Construction: Jingdezhen seed new materials technology Co. Ltd
Steel Construction: Shanghai Huge Promise Industry Co.Ltd
Millwork Construction: Kingwood International Enterprises Ltd





















