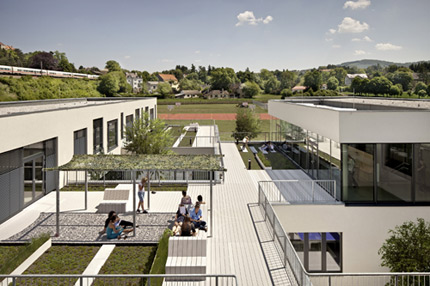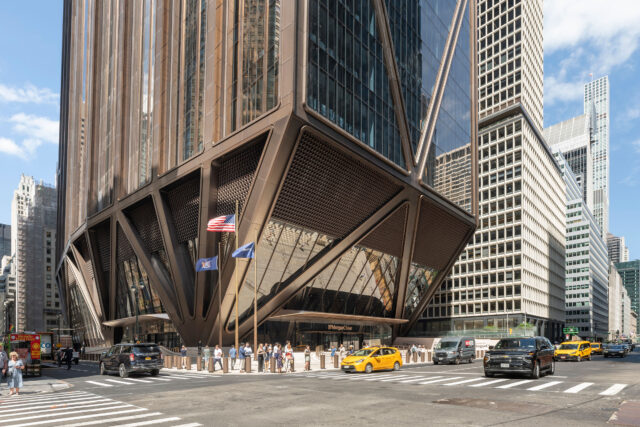
SHARE フォスター+パートナーズによる、マンチェスター・ユナイテッドのトレーニング施設。トップチーム用の既存施設を最新化する計画。全ての要素が“選手の健康と心身の充実”に最適化され、シームレスで直感的な“旅”のように移動できる建築を考案。ガラスファサードとキャノピーで到着時の体験も刷新




フォスター+パートナーズが設計した、イギリスの、マンチェスター・ユナイテッドのトレーニング施設「MUFC Carrington Training Centre, Manchester」です。
トップチーム用の既存施設を最新化する計画です。建築家は、全ての要素が“選手の健康と心身の充実”に最適化され、シームレスで直感的な“旅”のように移動できる建築を考案しました。また、ガラスファサードとキャノピーで到着時の体験も刷新しています。
こちらはリリーステキストの翻訳です(文責:アーキテクチャーフォト)
フォスター+パートナーズ、マンチェスター・ユナイテッドのトレーニング施設を再設計
フォスター+パートナーズは、キャリントン・トレーニング・コンプレックスにあるマンチェスター・ユナイテッドの男子トップチーム用施設の近代化を完了しました。選手とスタッフのための高機能で協働的な環境の創出に重点が置かれています。フォスター+パートナーズは1999年に建設された既存の建物について、マンチェスター・ユナイテッドと緊密に連携しながら全面的に見直しました。すべてのエリアが改修され、将来の成功を支える前向きな文化を備えた、世界水準のフットボール施設が実現されました。
フォスター+パートナーズのスタジオ責任者であるナイジェル・ダンシー(Nigel Dancey)は次のように述べています。「マンチェスター・ユナイテッドの象徴的なチームを支え育む建物を再構想するこのプロジェクトで、彼らと協力できたことは大変光栄でした。すべての要素が、選手の健康とウェルビーイングを最適化するよう磨き上げられており、オープンプランの空間、自然光、素材が重視されています。私たちのデザインは機能的な空間を再構成し、建物内を移動する際の体験を、シームレスかつ直感的な『旅』のように演出します。さらに、回復・準備・パフォーマンスを支援する最新鋭の設備も備えています」
建物の構造は大部分が維持されていますが、一部では大きな窓や天窓を取り入れるために外装が改修されており、自然光がフロア中央部まで直接届くようになっています。木材のパネル仕上げは温かみと普遍的な雰囲気を醸し出し、新たに統合されたMEP(機械・電気・配管)システムは、建物の性能やエネルギー効率、さらには利用者の体験も向上させています。
このデザインは、選手に対する継続的なケア、モニタリング、サポートを可能にします。建物の南側には、選手用の独立した入口が設けられており、駐車場からロッカールームエリアまでを、負担なく移動できるスムーズな「旅」として体験できるように設計されています。広々としたガラスのファサードとエントランスキャノピーが、到着時の体験を一新します。建物の1階には、水分補給と栄養補給のスペース、高地トレーニングルームとハイドロセラピープールを備えたジム、新しい更衣エリア、MRIおよびCTスキャナーを備えた医療スイート、そしてリカバリースペースが設けられています。
印象的な螺旋階段が選手を2階のメインラウンジへと導きます。そこには連続したガラスのファサードと、ピッチを見渡せる屋外テラスが設けられています。ラウンジの中央には食事スペースがあり、最先端のキッチンとつながることで、選手の栄養管理をサポートしています。コーチングスタッフ用のオープンプランのオフィスが建物の北側と南側に配置されており、試合後のフィードバックを行うためのブリーフィングルームも備えられています。上層階にはメディア用の独立したエリアがあり、記者会見用のカンファレンスルームと、テレビや動画コンテンツのためのスタジオが備えられています。
以下の写真はクリックで拡大します






以下、リリーステキストです。
Foster + Partners redesigns Manchester United training complex
Foster + Partners has completed its work to modernise the Manchester United men’s first team building at Carrington Training Complex, with a focus on creating a high-performance collaborative environment for players and staff. Working closely with Manchester United, the practice has completely rethought the existing building, which was built in 1999. All areas have been refurbished to deliver a world-class football facility with a positive culture to support future success.
Nigel Dancey, Head of Studio, Foster + Partners, said: “It has been a great privilege to collaborate with Manchester United on this project – reimagining the building that supports and nurtures their iconic team. Every element has been honed to optimise players’ health and wellbeing, with an emphasis on open plan spaces, natural daylight and materials. Our design reconfigures the functional spaces – and provides a seamless and intuitive journey through the building – with new state-of-the-art facilities that will aid recovery, preparation, and performance.”
While the building’s structure has largely been retained, its envelope has been modified in places to incorporate large windows and rooflights, which bring natural light directly into the centre of the floor plate. Timber panelling contributes to a feeling of warmth and timelessness, while new integrated MEP systems improve the building’s performance and energy efficiency, as well as the user experience.
The design facilitates constant care, monitoring, and support for players. A separate players’ entrance – on the south side of the building – is designed to provide an effortless journey from the car park to the dressing room area. Its expansive glass facade and entrance canopy transform the experience of arrival. The ground floor of the building features a hydration and nutrition space, a gym with an altitude room and hydrotherapy pools, as well as new changing areas, medical suites with MRI and CT scanners, and recovery spaces.
A striking spiral staircase takes players to the main lounge on the first floor, which features a continuous glass facade and an outdoor terrace overlooking the pitches. A dining area in the centre of the lounge connects with a state-of-the-art kitchen to support players’ nutrition. Open plan offices for coaching staff are positioned on the north and south sides of the building – and there is also a briefing room for post-match feedback. A separate area for media on the upper level includes a conference room for press briefings and a studio for TV and video content.
キャプション内のテキストの原文
・The main lounge on the first floor features a continuous glass façade and an outdoor terrace overlooking the pitches.
・A separate players’ entrance – on the south side of the building – is designed to provide an effortless journey from the car park to the dressing room area.
・A striking spiral staircase takes everyone to the main lounge on the first floor.
・The main lounge features a continuous glass facade and an outdoor terrace overlooking the pitches.
・The main lounge features a continuous glass facade and an outdoor terrace overlooking the pitches.
・A dining area in the centre of the main lounge connects with a state-of-the-art kitchen to support players’ nutrition.




















