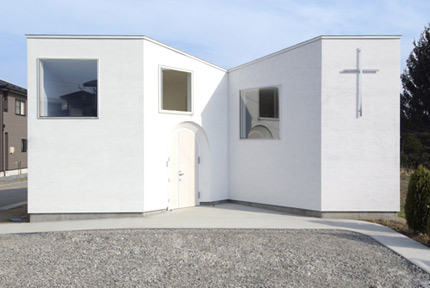
SHARE 日高啓道 / まほろば設計、増田忠史+蜂谷伸治 / MASS & HACHIによる、東京・世田谷区の「オフィスリノベーション 駒沢」


日高啓道 / まほろば設計、増田忠史+蜂谷伸治 / MASS & HACHIが設計した、東京・世田谷区の「オフィスリノベーション 駒沢」です。
駒沢に建つ築30年のビルの7階に入居する芸能プロダクションのリノベーション計画。
フラットで均質な既存のオフィス空間を、多様なアクティビティに対応可能なワークスペースにリノベーションすることが求められた。
ワンルーム空間の中に多様な場所をつくる手立てとして、フロアを東西に大きく分ける境界面を想定し、その面を境に従業員のワークスペースと、ゲストも使用するパブリックなスペースにゾーニングを行った。2つの領域には、使用する素材や色、床高と天井高さに変化を与え、対比的な空間として設えた。
2つの領域は境界面上に設置された高さ1.8mの書棚によって緩やかに分節され、縦横に設けられた抜けのある通りによって、従業員はスペース全体を自由に回遊することが可能である。
以下の写真はクリックで拡大します























以下、建築家によるテキストです。
駒沢に建つ築30年のビルの7階に入居する芸能プロダクションのリノベーション計画。
フラットで均質な既存のオフィス空間を、多様なアクティビティに対応可能なワークスペースにリノベーションすることが求められた。
ワンルーム空間の中に多様な場所をつくる手立てとして、フロアを東西に大きく分ける境界面を想定し、その面を境に従業員のワークスペースと、ゲストも使用するパブリックなスペースにゾーニングを行った。2つの領域には、使用する素材や色、床高と天井高さに変化を与え、対比的な空間として設えた。
2つの領域は境界面上に設置された高さ1.8mの書棚によって緩やかに分節され、縦横に設けられた抜けのある通りによって、従業員はスペース全体を自由に回遊することが可能である。
ワークスペースの中央には6名分の固定席テーブルと最大8名が使用できるフリーアドレスの大テーブルを設置し、業務だけでなく、時には人々が集まってパーティも行える、多目的に利用できる場所とした。
木質化された内装と深緑色に塗り込められたスケルトン天井は、窓の外に広がる駒沢公園の自然との連続性が意識され、室内空間でありながらも都市の自然を感じられるような、バイオフィリックなワークスペースの創出を目指した。
■建築概要
名称:オフィスリノベーション 駒沢
用途:事務所(改修)
竣工年月:2020 年7 月
床面積:159.28 ㎡
所在地:東京都世田谷区駒沢
設計監理:日高啓道(まほろば設計)、増田忠史(MASS & HACHI)、蜂谷伸治(MASS & HACHI)
建築主:株式会社フォスター、株式会社フォスター・プラス
施工:ヴェリタス株式会社
写真:株式会社MASS
| 種別 | 使用箇所 | 商品名(メーカー名) |
|---|---|---|
| 内装・床 | 働く、集まる1 床 | |
| 内装・床 | 働く、集まる1以外 床 | モルタル金ゴテ仕上 |
| 内装・壁 | 壁 | AEP塗装 |
| 内装・天井 | 働く、集まる1 天井 | 天井解体の上AEP塗装 |
| 内装・天井 | 働く、集まる1以外 天井 | 既存天井[ジプトーン]の上AEP塗装 |
| 内装・建具 | 集まる1, 集まる2 建具 |
※企業様による建材情報についてのご意見や「PR」のご相談はこちらから
※この情報は弊サイトや設計者が建材の性能等を保証するものではありません
A renovation project for an entertainment agency that is located on the 7th floor of a 30-year-old building in Komazawa,It was required to renovate the existing office space into a workspace that accommodates various activities of employees, talents and guests.
As a way to create various places in the one-room space, we proposed a boundary surface that divides the floor into east and west, and zoned the work space for employees and the public space used by guests. The two areas have different materials and colors. In addition, the floor space and ceiling height were changed to create a contrasting space.
The two areas are gently separated by a 1.8m high bookshelf installed on the boundary surface, and through the vertical and horizontal path, employees can walk the entire space freely.
In the center of the workspace, a fixed seating table for 6 people and a large table with a free address for up to 8 people were set up, making it a versatile place for parties as well as business.
The wooden interior and the skeleton ceiling painted in green color make you aware of the continuity with the nature of Komazawa Park that spreads out of the window. We tried to realize a biophilic workspace where people can feel the urban nature.
Office Renovation Komazawa
Usage: Office (Renovation)
Completion: July, 2020
Total floor area: 159.28㎡
Site: Komazawa, Setagaya-ku, Tokyo, Japan
Client: FOSTER co.,ltd. , FOSTER plus co.,ltd.
Architect: Hiromichi, Hidaka (Mahoroba Design), Tadafumi Masuda (MASS & HACHI), Shinji Hachiya (MASS & HACHI)
Construction: Veritas co.,ltd.
Photo: MASS co.,ltd.










