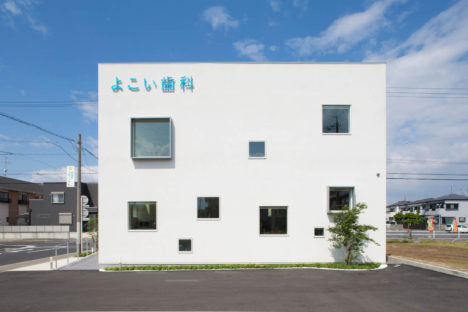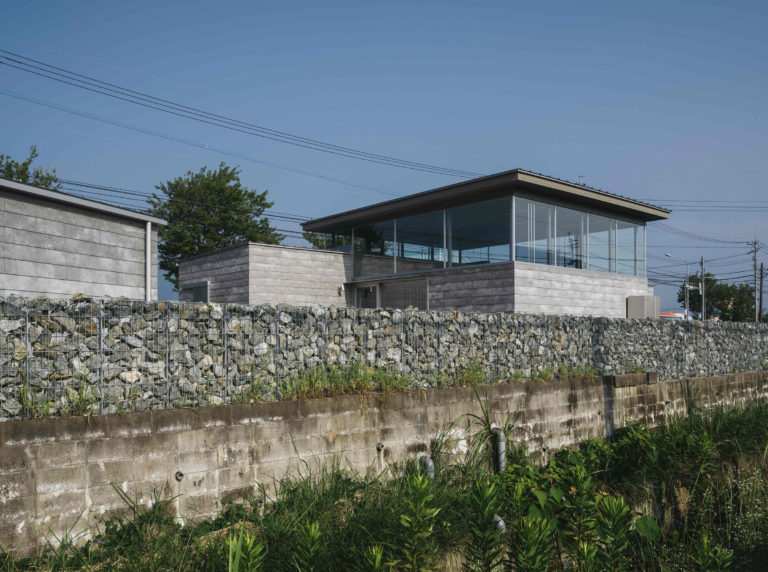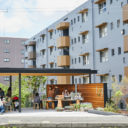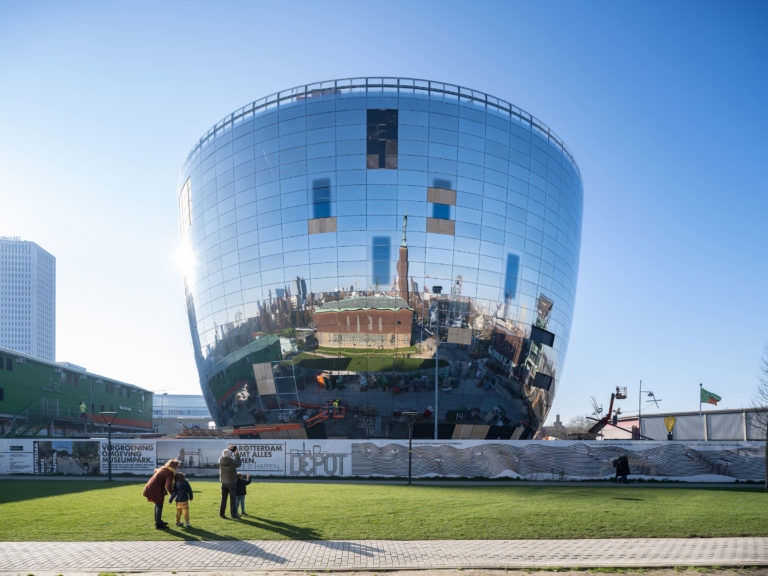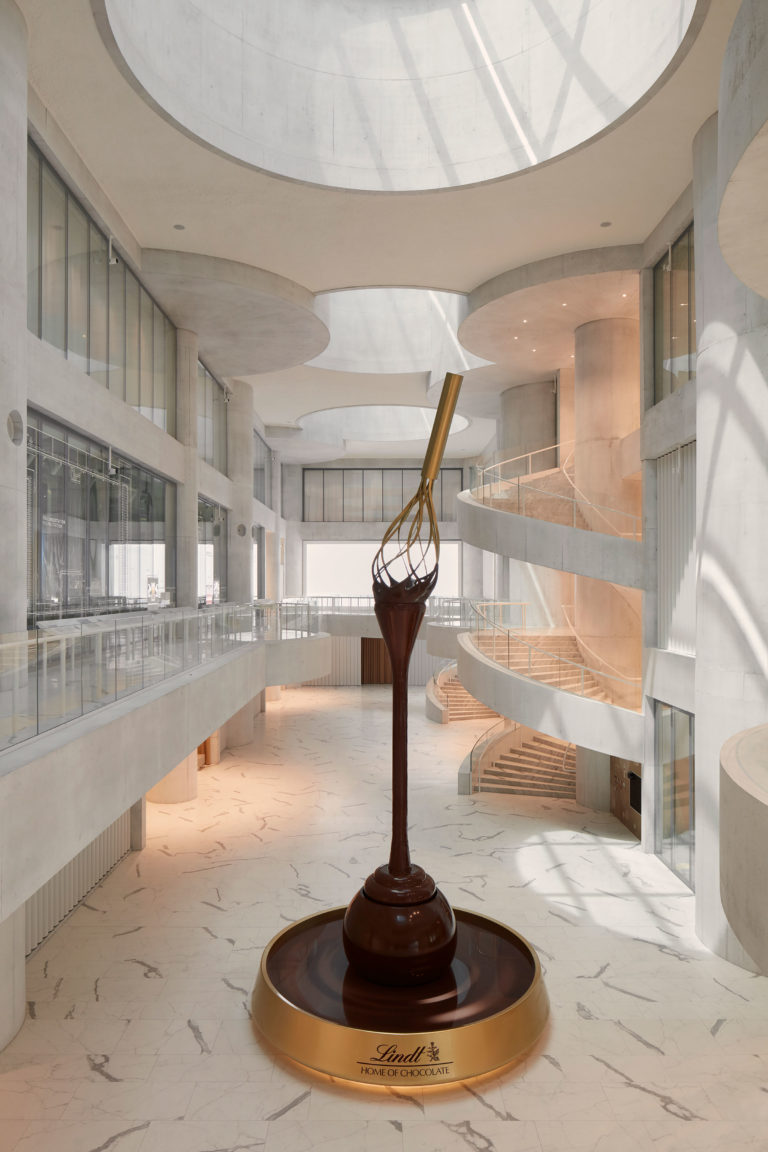
SHARE クリスト&ガンテンバインの設計で、チューリッヒに、チョコレート会社の博物館「リンツ・ホーム・オブ・チョコレート」が完成。建築を特徴づける高さ15mのアトリウムは古典的で秩序を感じさせる空間



クリスト&ガンテンバインの設計で、チューリッヒに、チョコレート会社 リンツ&シュプルングリの博物館「リンツ・ホーム・オブ・チョコレート」が完成しています。施設の公式サイトはこちら。建築家のサイトのプロジェクトページには、別の写真や図面も掲載されています。
この博物館は、チューリッヒ湖の近くにあるリンツ&シュプルングリ社本社の敷地内に建設され、企業の新しい玄関口の役割を担うとの事。スイスで最も多くの人が訪れる建物の一つになることを目指しており、ユーザーに焦点を当てた複合的なプログラムによって、多様な体験空間を生み出しているそう。スイスのチョコレート産業の知名度を新たな高みに引き上げ、チョコレートの魅力で訪問者を魅了することを目的としています。
この建築には、チョコレートに関するインタラクティブな展示、将来のチョコレートレシピの研究開発施設、生産工場、チョコレートショップ、カフェ、オフィスなどの機能があり、そのすべてが螺旋階段と通路で結ばれています。中央には、展示の作者でもあるアトリエ・ブリュックナーが開発した、高さ9メートル、金色のチョコレートでできたドラマチックな噴水が設置されています。
建築的に建物を見ていくと、この博物館は、リンツ&シュプルングリの工場跡地の論理、歴史、都市構造を彷彿とさせるもので、周囲の工場の建物との対話の中で形作られたそう。主に赤レンガで構成されるファサードは、近隣の工場を参照し、既製の工業製品を抽象的に再解釈したものだとか。
この建築の特徴となっている、長さ64メートル、高さ15メートル、幅13メートルの広大なアトリウムは、ドラマチックな空間と建築秩序の初源的な存在感を示しています。丸みを帯びた耐荷重性のある柱と壁の連なりが、すべての活動を組織化する堅牢な構造を生み出していて、階段、エレベーター、通路、橋が空間的にも体験的にもつながり、コミュニケーションを生み出しているとの事。
以下の写真はクリックで拡大します
















以下、建築家によるテキストです。
Almost reaching an ancient Roman scale, we‘ve created an exaggeration of industrial production with a certain tension; a tension that gives a strong presence to the architecturally distinct elements that define the interior, bridging the substantial gap between a commercial ambience and classical grandeur. To celebrate the experience of chocolate in many ways, we‘ve scripted the Lindt Home of Chocolate‘s interior as a space that orchestrates the movement of people.
The headquarters of Lindt & Sprüngli, the Swiss chocolatier, founded in 1845, are located near Lake Zurich on the outskirts of Switzerland‘s most populous city. The firm‘s long and successful history of producing quality chocolate manifests creations from Lindt & Sprüngli as the epitome of quality chocolate. Its products are available in more than 120 countries worldwide. They are sold by 28 subsidiaries in more than 500 of its own stores. Lindt & Sprüngli‘s HQ features a factory, warehouses, an office building, and the new gateway to the campus, the Lindt Home of Chocolate, which is financed and operated by the Lindt Chocolate Competence Foundation. This new flagship building is a striking, contemporary counterweight to the eclectic assemblage of buildings.
Set to become one of Switzerland‘s most visited buildings, this multifunctional experiential space combines a user-focused, mixed-use program in an exceptional new type of civic architecture. Elevating the visibility of the Swiss Chocolate industry to new heights, it is built to seduce visitors with the many charms of chocolate. It features an interactive, immersive exhibition about chocolate, a research and development facility for future chocolate recipes, a production plant, a chocolate shop, a cafe, and offices – all connected by spiraling staircases and cascading walkways crisscrossing a vast atrium. In its center, a dramatic, nine-meter high, golden chocolate fountain was developed by Atelier Brückner, also authors of the exhibition.
Designed by Christ & Gantenbein, the Home of Chocolate parallels Lindt & Sprüngli‘s factory site‘s logic, history, and urban structure: A classically composed, industrial box, in dialogue with the surrounding factory buildings. The facade, consisting primarily of red brick, references its neighbors in an abstract reinterpretation based on a readymade industrial product that is manually grafted into a specific construction element. The south-eastern corner is cut out and interrupts the otherwise simple volume. Clad with white, glazed brick adorned with golden letters, this quadrant opens a public square right at the Lindt Home of Chocolate‘s entrance.
A vast atrium, 64 meters long, 15 meters high, and 13m wide, reveals both a dramatic void and the architectural order‘s elementary presence. A series of round load-bearing pillars and walls create a robust structure around which all activities are organized. The columns reveal a building full of movement; stairs, elevators, walkways, and bridges produce spatial and experiential connectivity and communication, which is at the core of the Lindt Home of Chocolate, radically contrasting its almost calm exterior.
At first glance, what appears simple is actually an intelligently engineered building of multifaceted complexity; a solid architectural form built to last, yet at the same time, built to withstand fluctuations through flexibility; where resilience and robustness collaborate towards a multiplicity of potentially shifting applications. The Lindt Home of Chocolate‘s structural system is itself a hybrid, where aesthetic, functionality, and construction come together in a column-free volume with a load-bearing outer shell.
The Lindt Home of Chocolate, Christ & Gantenbein‘s second completed cultural project in Zurich, besides the Swiss National Museum and its extension, is a highly technical and complex hybrid. Combining industrial production, showroom, museum, shopping, and cutting-edge research & development, among others in collaboration with the Swiss Federal Institute of Technology, it‘s ultimately a space where contemplation, entertainment, research, and interaction come together in a new spatial experience.

