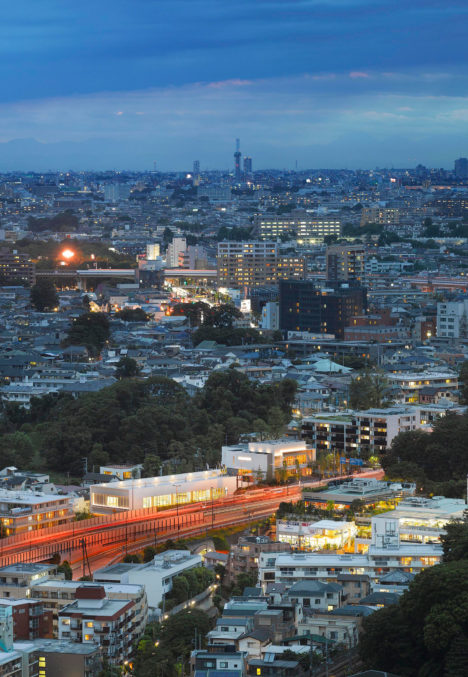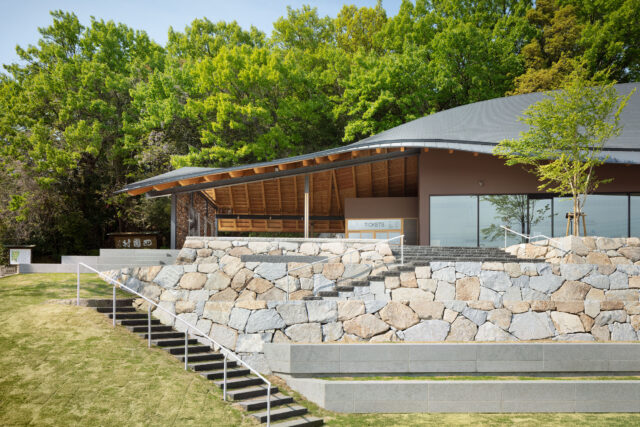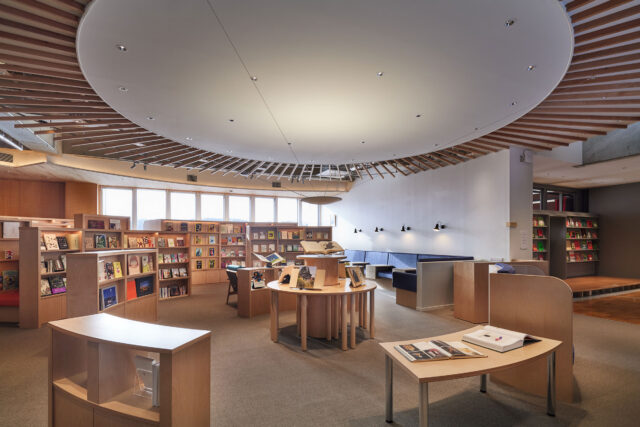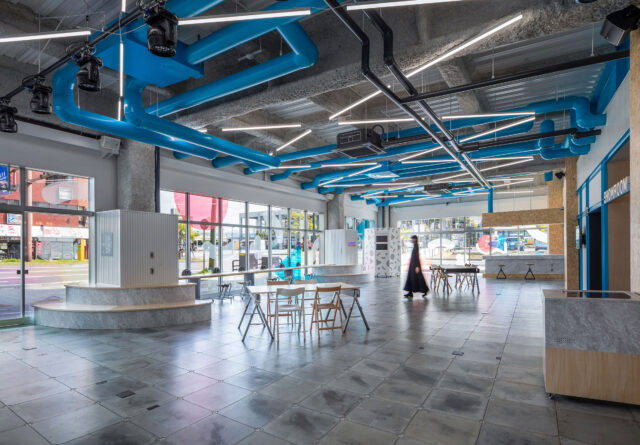
SHARE OMAが完成させた、フランス・トゥールーズの、展示場とコンベンションセンター「MEETT Toulouse Exhibition and Convention Centre」



OMA / クリス・ヴァン・ドゥイン(Chris Van Duijn)が設計した、フランス・トゥールーズの、展示場とコンベンションセンター「MEETT Toulouse Exhibition and Convention Centre」です。
トゥールーズの北側のイノベーションゾーンに位置する新しいエキシビション&コンベンションセンター「MEETT」は、建築だけではなく、インフラ、都市主義、景観、公共空間などの要素も含んでいます。この155,000m2の展示会・コンベンションセンターは、都市と田園地帯の間に位置しており、南側の都市化された区画と北側の農業地帯を結んでいるのだそう。
この施設は3つの平行な区画に分割された水平でコンパクトなプロジェクトとして構想されています。北にはモジュール式の展示ホールの列、南にはコンベンションセンターと多機能イベントホール、そして中央には3,000台分のサイロ駐車場を特徴とするレセプションエリアがあります。駐車場を地下に追放したり、周囲の景観とは関係のない敷地の周辺部に押し込んだりするのではなく、駐車場を中心に配置し、アメニティやホールへのアクセスが集中するように配置しています。
内外の空間を組み合わせ、路面電車、道路、空港、周辺の田園地帯などのインフラとの接続を確立することで、一般的に内向的なタイプの展示会場を外向的なタイプの展示会場へと変化させたのだとか。
北側の区画にある展示棟は、700m近い長さの空間を一つの空間として楽しむことができ、そのスケールの大きさが印象的です。中央の区画には、1階の32,700㎡のレセプションエリアが、展示ホール、エクステリアエキスポ、コンベンションセンターへの来場者を迎え入れます。MEETTの南側の区画は、多機能なイベントホールとコンベンションセンターを1つの建物にまとめたもので、建物全体を2階建ての追加展示スペースとして利用することも可能とのこと。
以下の写真はクリックで拡大します































以下、建築家によるテキストです。
MEETT, Toulouse’s new Exhibition and Convention Centre, is located in the innovation zone north of Toulouse. The project is not only about architecture, but also about infrastructure, urbanism, landscape and public space. The 155,000m2 exhibition and convention center is positioned in between the city and the countryside: it connects urbanized plots to the south – mainly dedicated to aeronautics, including the airport hangar of Airbus– to an agricultural landscape to the north.
This rural area, well connected and close to the center of Toulouse, is vulnerable to the pressure of urbanization. Our design uses the massive scale and diverse program of MEETT as an antidote to the sprawl of a standard exposition park, in order to preserve the surrounding Occitanic countryside.
MEETT is conceived as an active strip – ‘une bande active’ – a horizontal and compact project, divided in three parallel bands: a row of modular exhibition halls to the north; a convention center and multi-function event hall to the south; and a reception area to the center, featuring a silo car park for 3,000 cars. Instead of banishing parking underground or pushing it to the periphery of the site, where it has no relationship with the surrounding landscape, we placed the parking at the center of the project, covering a spine where amenities and access to the hall are concentrated.
By combining interior and exterior spaces, and establishing connections with the infrastructure – tramway, roads, airport – and surrounding countryside, a typically introvert typology, the expo, is transformed into an extrovert one.
MEETT is not an architectural intervention, but an urban machine. Both monumental in its scale and subtle in its overall impact, it will be a new gateway to Toulouse.
Northern strip – Exhibitions
The exhibition building at the northern strip is impressive in scale as it can be enjoyed as a single, nearly 700-m long space. The building is composed with a limited repertoire of functional elements – a series of black boxes (both on the ground and elevated in the air), white-colored steel profiles for the structure and a polycarbonate skin for the facade. Together they form a regular composition which emphasizes the giant scale of the building but also creates a bright and pleasant environment for the exhibition spaces.
The Exhibition Hall provides a total of 40,000m2 of presentation area, which can function either as one major exhibition space or be separated into 7 modular halls, separated by a mechanized curtain. Two elevated mezzanines at either end of the hall provide space for reception or VIP program, while overlooking the main spaces. MEETT is a project about the relationship interior-exterior, and the Exhibition Hall is no exception, as the translucent façade provides the giant hall with generous daylight.
The entire masterplan –including all buildings– is based on a 3-meter grid, following the standard expo distribution, which permits to dissect the building in 3×3 meter cells as if it was a Tetris board, providing endless possibilities to split the use of the ground but also forming an underlying system for all architectural components.
Central strip – Reception area
At the center of the project, a 32,700 m2 reception area on the ground floor welcomes visitors into the exhibition halls, the exterior expo and the convention center. This is called the Rue Centrale, and functions, honoring its name,as a street – it is circulation area, information center, and public space all at once. Fully pedestrian, it can house from ticket offices to food stands.
Elevated above the Rue Centrale and directly accessible from it is the carpark, a four-story elevated silo that sits right in the middle of the project. This building functions as a ceremonial entrance directly into the heart of MEETT, connected to the exhibition areas. It is an open building, to maximize the use of natural light and allow views into the expos from the parking lots.
Southern strip – Events
The southern strip of MEETT consists of a multi-function Event Hall and a Convention Center combined in a single building also directly accessible from the Rue Centrale. The entire building can also be transformed into additional exhibition spaces on two levels.
The Event Hall and Convention Center building is designed as a machine. A system of moveable vertical shutters and horizontal partitions allows it to transform in few minutes into a large number of configurations, from small meeting rooms in the upper floors of the Convention Center to an open plan layout bathing in natural light on the ground floor.
A 13-m tall sliding façade on the eastern face of the event hall can be opened and allow interior events to continue on the exterior event square. In total the southern strip provides a total leasable area of 65000 m2 inside and 40000 m2 outside of the expo area.
Navigation around MEETT is simple – the routes are intuitive, which combined with clear information signs throughout the complex makes it easy for visitors to find their way. Furthermore, the compactness of the expo reduces the distances that the public need to cover during their visit. The entire area is accessible to heavy vehicles, with a separate entry and exit point, and an internal road surrounding the north, west and south facades facilitates distribution and management.
MEETT also features a transportation hub with a tram station, a bus station, a taxi stop and a reception area for cyclists. This hub on the Eastern side of the expo has the potential to accommodate more infrastructure, anticipating the further urbanization of the area. Directly in front of the transportation hub, a 170m long plaza spans from East to the West, towards MEETT, and provides one single entrance route to MEETT, functioning as an open public area.
MEETT Toulouse Exhibition and Convention Centre
OMA CREDITS
OMA / CHRIS VAN DUIJN, ELLEN VAN LOON, REM KOOLHAAS
Project: MEETT, Toulouse Exhibition and Congress Centre
Status: Completed, open 26 September 2020
Owner: Toulouse Métropole
User: GL EVENT
Client: Europolia
Contributors :
Toulouse Métropole (199M€), Région Occitanie (45M€), Conseil Départementale Haute-Garonne (45M€), Tisséo Collectivité (22M€)
Address: MEETT, Chemin de l’Enseigure, 31 840 Aussonne, France
Program: Exhibition center and congress center, parking silo, road infrastructure, tram track and tram station
Partner: Chris van Duijn, Ellen van Loon, Rem Koolhaas
Project Manager: Gilles Guyot
Contract Manager: François Riollot
Competition
Team: Sara Bilge, Clément Blanchet, Sandra Bsat, Savinien Caracostea-Balan, Marek Chytil, Kaveh Dabiri, Lionel Debs, Daniel Dobson, Marcela Ferreira, Nathan Friedman, Didzis Jaunzems, Anthony Joyeux, Matthew Jull, Filippo Nanni, Elina Spruza, Wes Thomas, Haohao Zhu
Schematic Design
Project Architect: Clement Blanchet, Marcus Franck, Gilles Guyot
Team: Polly Auyeung, Juhwa Baek, Henri Bardsley, Eugenio Cardoso, Lourdes Carretero Botran, Jan de Ruyver, Katerina Examiliotou, Peter Feldmann, Olivia Fontanetti, Stavros Gargaretas, Matiss Groskaufmanis, Michalis Hadjistyllis, Chris Hayman, Alexander Joksimovic, Eunjin Kang, Nicolas Lee, Laurence Lumley, Lawrence-Olivier Mahadoo, Elida Mosquera Martinez, Jamies Oliver, Pawel Panfiluk, Victor Pricop, Emmanouil Rentopoulos, Erik Revelle, Mario Rodriguez, Claudio Saccucci, Thomas Shadbolt, Michael Shafir, Saul Smeding, Lukasz Skalec, Adrian Subagyo, Kyung Su Jung, Chong Ying Pai
Design Development
Project Architect: Gilles Guyot
Team: Maria Aller Rey, Anton Anikeev, Adrian Auth, Polly Auyeung, Juhwa Baek, Henri Bardsley, Sara Bilge, Sandra Bsat, Denis Bondar, Axel Burvall, Eugenio Cardoso, Lourdes Carretero Botran, Solène de Bouteiller, Jan de Ruyver, Francois Ducatez, Peter Feldmann, Olivia Fontanetti, Stavros Gargaretas, Matiss Groskaufmanis, Michalis Hadjistyllis, Chris Hayman, Alexander Joksimovic, Eunjin Kang, Henri Kapynen, Agnieszka Kwiecien, Nicolas Lee, Laurence Lumley, Lawrence-Olivier Mahadoo, Elida Mosquera Martinez, Thibault Nugue, Pawel Panfiluk, Victor Pricop, Emmanouil Rentopoulos, Erik Revelle, Mario Rodriguez, Claudio Saccucci, Thomas Shadbolt, Michael Shafir, Hélène Sicsic, Saul Smeding, Lukasz Skalec, Adrian Subagyo, Kyung Su Jung, Chong Ying Pai
Tender & Construction Documents (Main Project)
Project Architect: Gilles Guyot
Team: Maria Aller Rey, Adrian Auth, Denis Bondar, Kimiko Bonneau, Axel Burvall, Jorge Campos, Lourdes Carretero Botran, Solène de Bouteiller, Jan de Ruyver, Francois Ducatez, Stavros Gargaretas, Matiss Groskaufmanis, Michalis Hadjistyllis, Chris Hayman, Alexander Joksimovic, Eunjin Kang, Henri Kapynen, Agnieszka Kwiecien, Sara Martinez, Elida Mosquera Martinez, Thibault Nugue, Pawel Panfiluk, Clement Perisse, Jerome Picard, Mario Rodriguez, Hélène Sicsic, Jorge Simelio, Lukasz Skalec, Nicola Vitale
Construction (Project Followup)
Project Architect: Gilles Guyot
Team: Kimiko Bonneau, Clara Cahez, My-Linh Dinh, Camille Filbien, Pierre Levesque, Hélène Sicsic, Nicola Vitale
COLLABORATORS
Engineering: Ingerop – Structures, MEP, Building Services, Fire, Traffic, Sustainability, Tram, Road infrastructure
Local Architects: PPA Architectures \ Taillandier Architectes Associés
Landscape Design: Batlle I Roig
Facades: Arcora
Lighting Design: 8’18’’
Cost: DAL
Acoustics: Royal Haskoning DHV
Scenography: Ducks Scéno
Ergonomy: Abilis
Sustainability Soconer
Signage BASE design


























