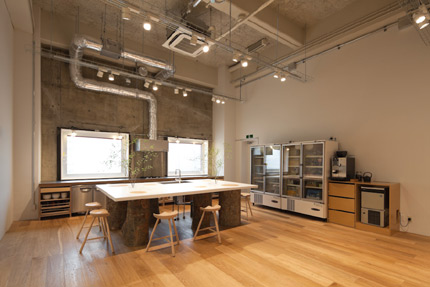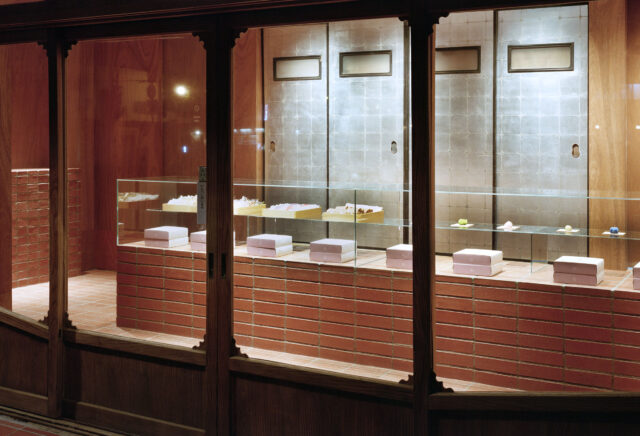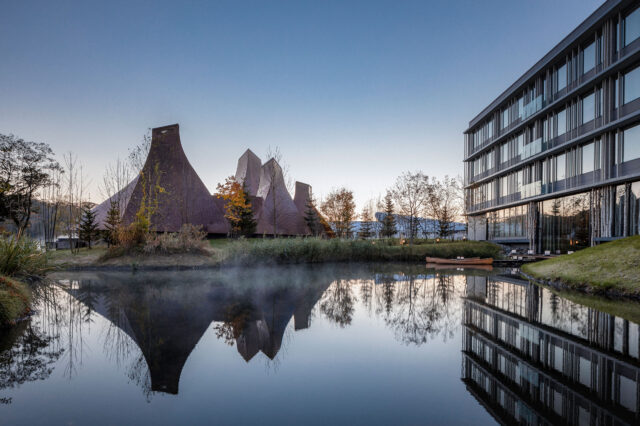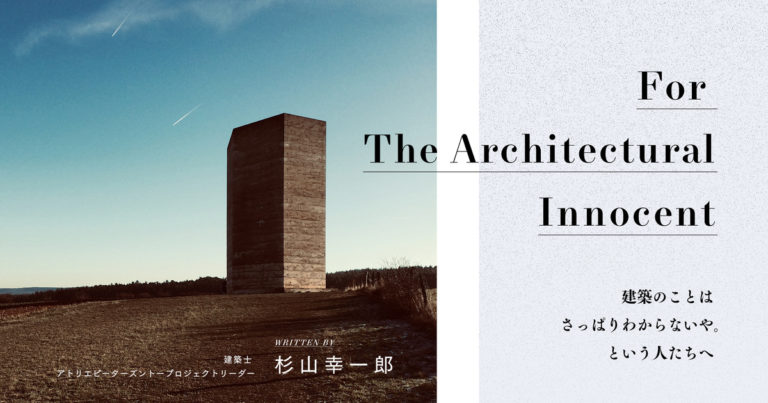
SHARE フロリアン・ブッシュ建築設計事務所による、北海道・磯谷郡の住宅「森の中の家」


フロリアン・ブッシュ建築設計事務所が設計した、北海道・磯谷郡の住宅「森の中の家」です。
同プロジェクトは約3ヘクタールの手つかずの森から始まった。
この敷地は一辺160メートルのほぼ完璧な正方形で、背の高い松の木が茂っている。敷地周辺の土地が盛り上がっており、近づいても外からの視線は遮られる。唯一のアクセスは、何年も前に敷かれた、一段下がった場所に走る北側の境界線に沿った小さな道だ。 この「小山」を乗り越えると、樹木に囲まれた敷地に入る。緩やかな下り斜面が南に向かって100メートルほど続き、急な坂道に差し掛かる手前で南側境界に突き当たる。中程に、西側境界に向かって拓けた空き地がある。
建物は水平方向に枝分かれする。家の中を歩けば、森の中を散策しているような錯覚に陥る。目前の森から彼方の森へ。森はここで、手に取って触れられる存在であると同時に遠い背景でもある。 枝分かれした先は、切り取られ、開かれている。枝の先に向かって進むにつれ森へと誘い込まれる。壁によって内と外が分けられ、家によって守られているという物理的な安心感とは裏腹に、森に向かって開かれた窓を通して森との関わりが凝縮され、鮮明になる。我々は森の中に座っている。 家の背骨とも言える中心部では、先端部での凝縮された景色に代わり、瞬時に多面的景色を見ることが出来る。様々な森の景色を取り込んだこの家の中では、この森に初めて足を踏み入れた時の体験がいつも存在している。
以下の写真はクリックで拡大します

























































以下、建築家によるテキストです。
森の中の家
同プロジェクトは約3ヘクタールの手つかずの森から始まった。ニセコスキー場がほど近いにも関わらず、静寂が残るこの敷地は、有名なニセコスキー場周辺の幾つかの町がスプロール化により郊外都市的な混沌を呈するようになったのに対するアンチテーゼでもある。
孤独
施主とその大家族は、この地域の美しさに魅了される一方で、益々郊外的な様相を呈する近隣町の喧騒を避けるために、この孤独な森に隠れ家を求めた。結果、家そのものより、森の中で森と共に過ごす時間が今プロジェクトの焦点となった。
木
この敷地は一辺160メートルのほぼ完璧な正方形で、背の高い松の木が茂っている。敷地周辺の土地が盛り上がっており、近づいても外からの視線は遮られる。唯一のアクセスは、何年も前に敷かれた、一段下がった場所に走る北側の境界線に沿った小さな道だ。
この「小山」を乗り越えると、樹木に囲まれた敷地に入る。緩やかな下り斜面が南に向かって100メートルほど続き、急な坂道に差し掛かる手前で南側境界に突き当たる。中程に、西側境界に向かって拓けた空き地がある。
直感
木々の間を縫って歩くと好奇心が喚起される。歩きながら周辺を探ってみる。少しの移動で視界の奥行きが変化する。先ほど見つけた拓けた空き地だけが、樹木を抽象的背景とするだけの距離が取れる唯一の地点であることが分かる。もしこの空き地の真ん中に家を建てたなら、360度全方向が背景になってしまう。我々は、境界線に沿った木々の合間を、木々に守られながら、さらに散策してみた。
森
建物は水平方向に枝分かれする。家の中を歩けば、森の中を散策しているような錯覚に陥る。目前の森から彼方の森へ。森はここで、手に取って触れられる存在であると同時に遠い背景でもある。
枝分かれした先は、切り取られ、開かれている。枝の先に向かって進むにつれ森へと誘い込まれる。壁によって内と外が分けられ、家によって守られているという物理的な安心感とは裏腹に、森に向かって開かれた窓を通して森との関わりが凝縮され、鮮明になる。我々は森の中に座っている。
家の背骨とも言える中心部では、先端部での凝縮された景色に代わり、瞬時に多面的景色を見ることが出来る。様々な森の景色を取り込んだこの家の中では、この森に初めて足を踏み入れた時の体験がいつも存在している。
対話
森の中の家の特徴は、一定の形ではなく、刻一刻と変化していく森との対話にある。その結果生まれたのが、家族の一人一人が、一緒に暮らしつつ一人一人の時間も持てる場所。そして、森の一部になれる場所だった。
(翻訳:山尾暢子)
■建築概要
名称:森の中の家
所在地:北海道蘭越町
用途:住宅
構造:木造一部RC造
床面積:236.05m2
竣工:2020年7月
設計:Florian Busch Architects
構造:オーク構造設計
施工:脇坂工務店
| 種別 | 使用箇所 | 商品名(メーカー名) |
|---|---|---|
| 外装・壁 | 外壁1 | 道南杉押縁縦張 |
| 外装・壁 | 外壁2 | モルタル掻き落とし |
| 外装・屋根 | 屋根 | シート防水 |
| 内装・床 | 床 | コンクリート金鏝押さえ+シールハード |
| 内装・壁 | 壁1 | 漆喰 |
| 内装・壁 | 壁2 | 道南杉+自然オイル |
| 内装・天井 | 天井 | 漆喰 |
※企業様による建材情報についてのご意見や「PR」のご相談はこちらから
※この情報は弊サイトや設計者が建材の性能等を保証するものではありません
House in the Forest
This project begins with close to three hectares of barely touched forest. Only a short distance from Niseko’s ski slopes, the silence here is the antithesis of the vacation bustle that has turned several of the renown ski area’s towns into a haphazard sprawl of increasingly suburban dimensions.
## Solitude
Enchanted by the beauty of the region but disturbed by this relentlessly encroaching pseudo-suburbia, the owners, a large family, are seeking escape in the forest’s solitude. Consequentially, the brief is not for a house but for a time in and with the forest.
## Trees
The site is an almost perfect square with 160-metre-long edges, filled with tall pine trees. As we approach, a mound prevents any views into the site: The only access, a small rural road running along the northern boundary, was lowered many years ago. After we climb up this mound, we stand between the trees. A gentle slope leads down towards the south for about 100 metres before the top of a steep acclivity demarcates the site’s southern border. About half-way in, there’s a clearing at the site’s western boundary.
## Instinct
Moving between the trees evokes curiosity. We are probing the surroundings. Every subtle movement changes the depth of our perception. The clearing that we have discovered is the site’s only place where the distance turns the trees into an abstract background. Yet instead of placing the building in the middle of the clearing (which would result in 360 degrees of background), we keep meandering between the trees at the edge to the clearing, protected by the trees around us.
## Forest
The building branches out horizontally. Moving through the house is moving through the forest. As our views keep changing from far to near, the forest is both distant background and tactile environment.
The end of each branch is cut open. The closer we move to the extremes (the end of the branches), the more we are drawn into the forest. While the protection of the inside separates us physically from the experience of the forest, the focus and scale of the windows to the forest intensifies it. We are sitting in the forest.
In the house’s central spine, this focus of selection is replaced by a multi-faceted instantaneity. As a multitude of views of the forest around us are filling the space, the original experience inside the forest is always present.
## Dialogue
The House in the Forest is not about a fixed form but an ever-changing dialogue with the forest. The eventually built is merely the result in a process of probing and responding to the surroundings to create a place where the family can be both together and by themselves, where they can become part of the forest.
House in the Forest
Project Date: 2017-2020
Status: completed
Location: Rankoshi, Hokkaido, Japan
Type: residential
Structure: Timber frame on raised reinforced concrete slab.
Team:
FBA: Florian Busch, Sachiko Miyazaki, Mayo Shigemura, Luca Marulli, Tenesha Caton, Max Duval
Structural Engineering: OAK (Masato Araya, Takayuki Fujimoto)
Contractor: Wakisaka Corporation
GFA:230m²




















