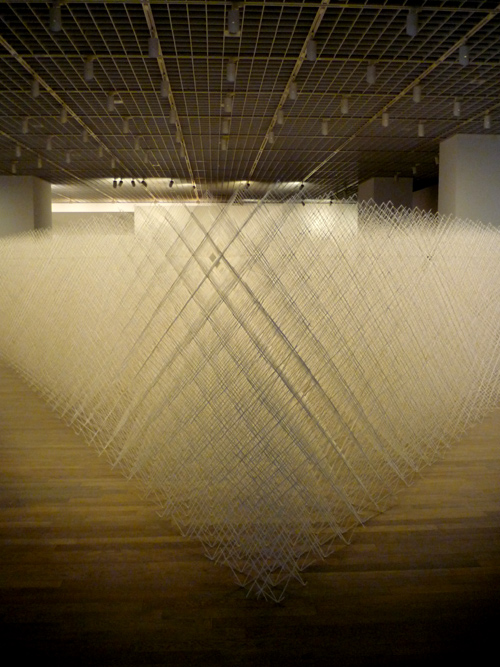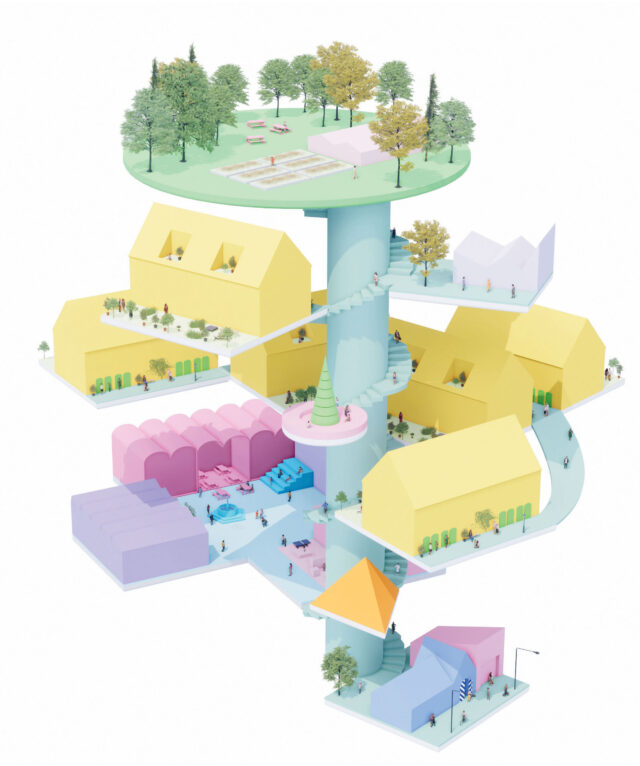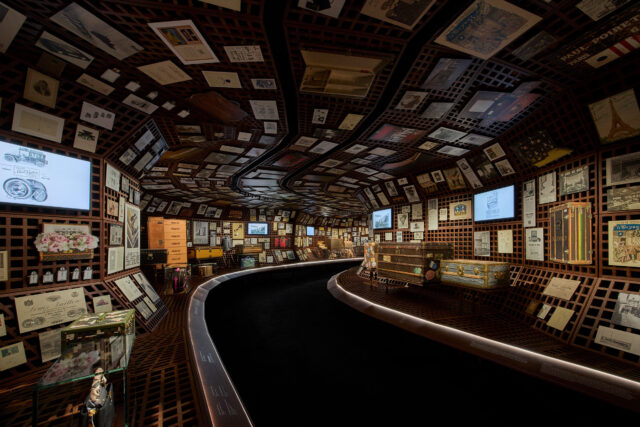
SHARE OMAがコンペで勝利した、中国・成都市の、未来科学技術都市のエリアマスタープランと建築デザイン。広大な敷地に自然形状に沿った建物等を設計


OMA / クリス・ヴァン・ドゥインがコンペで勝利した、中国・成都市の、未来科学技術都市のエリアマスタープランと建築デザインです。プロジェクトタイトルは「Chengdu Future Science and Technology City Launch Area Masterplan & Architecture Design」。広大な敷地に自然形状に沿った建物等を設計しています。
以下は、リリーステキストの要約です
OMA / クリス・ヴァン・ドゥインは、GMPと並んで、成都未来科学技術都市立ち上げエリアマスタープランと建築デザインコンペの優勝者に選ばれました。イノベーション産業のために新たに設計された4.6平方キロメートルのマスタープランは、成都東部の新空港周辺の都市開発を推進するためのパイロットプロジェクトとなります。
このコンペで優勝したプラクティスは、西部に国際教育パーク、南東部にはGMPが主導するトランジット指向開発(TOD)を含む全体的なマスタープランの第一段階を開発することになっています。
緑の丘陵地に位置する46万㎡の国際教育園区には、複数の大学の教育プログラムのほか、寮、公共プログラム、国立研究所、イノベーションオフィスなどが含まれます。マスタープランと建物は、敷地の地形と空間構造に沿って設計されています。建物は、景観の整ったテラスを特徴とし、敷地の自然な地形の延長線上に存在します。
キャンパスの中心は谷が形成され、ランドマークとなる複合ビルを含みます。谷は国際教育園区と福田地下鉄駅、北西に航空大学をつなぎます。8万㎡の建物は教育生活の中心を形成し、大学図書館、学生センター、講堂、研究室、オフィスなどが含まれます。
OMAのパートナーであるクリス・ヴァン・ドゥインは、以下のようにコメントしています。
「このプロジェクトでは、従来の車中心の道路網をベースにした典型的なマスタープランに代わるものを提供したいと考えています。私たちはその土地の地理に根ざした建築とランドスケープをデザインするつもりです。私たちは、建築とランドスケープの間の接続が、革新的なアイデアを鼓舞する教育のための、ダイナミックな環境になることを願っています。」
OMAの設計は、クリス・ヴァン・ドゥイン、アソシエイトのラヴィ・カミセッティ、プロジェクトアーキテクトのジョン・サートルが主導しています。
以下の写真はクリックで拡大します





以下、リリーステキストです。
OMA / Chris van Duijn has been selected, alongside GMP, as the winner of the Chengdu Future Science and Technology City Launch Area Masterplan and Architecture Design Competition. The 4.6-square-kilometre masterplan, newly designed for the innovation industry, will be a pilot project to drive the development of the city around the new airport east of Chengdu.
Upon winning this competition, the practices will develop the first phase of the overall masterplan, which will include an International Educational Park in the west, and a Transit Oriented Development (TOD) in the southeast led by GMP.
Located on a site characterised by green hills, the 460,000-square-metre International Education Park will include education program for multiple universities, as well as dormitories, public program, national laboratories and innovation offices. The masterplan and the buildings will follow the site’s topography and spatial structure. The buildings will feature landscaped terraces and become an extension of the natural landform of the site.
The center of the campus will be formed by a valley, and include a landmark complex building. The valley will connect the International Education Park to the Futian metro station and the Aviation College to the northwest. The 80,000-square-metre building will form the heart of the education life and include a university library, student center, auditoriums, laboratories and offices.
OMA Partner Chris van Duijn: “With this project, we hope to provide an alternative to the typical masterplan, which is based on the traditional car-oriented road network. We intend to create a design
rooted in the geography of the site. We hope that connection between architecture and landscape will result in a dynamic environment for education that will inspire innovative ideas.”
OMA’s design is led by Chris van Duijn, Associate Ravi Kamisetti, and Project Architect John Thurtle.
こちらは、クリス・ヴァン・ドゥインによるテキストです。
The brief for this international design competition asks for a new masterplan for the innovation industry in Chengdu in Western China. While the innovation industry is high on China’s economic agenda, masterplans recently developed for the industry are hardly specific. They are based on a generic urban planning model—often defined by traditional infrastructure, a regular grid, a green axis, and independent plots—also used for masterplans for any other industry. Can urbanisation in China, driven by this generic planning model, remain sustainable, given that our ways of living,
commuting, and relating to nature are vastly changing? In addition to supporting the innovation industry itself, should masterplans developed for the industry also be novel enough to challenge the generic urban planning model, offering new forms of living, working, and social spaces that meet our ever-changing needs?
This project is driven by the core question: how a masterplan for the innovation industry is innovative in itself? Different than the generic urban planning model, our design is not driven by the road network or maximisation of GFA. Instead, the existing topography, greenery, and water systems define the program, the urban typologies on site, and their organisation, resulting in a new type of masterplan in China that combines urban and rural qualities.
Inspired by the Lin Pan villages in Chengdu—traditional rural settlements that practice small scale farming and deploy ancient irrigation systems—the masterplan will be divided into six clusters, each highlighting a specific architectural typology defined by its program, as well as its relationship with the topography and local water systems.
The Living cluster, with commercial program on the ground level and residential developments above, will feature a reservoir at its centre to evoke the water elements on site. The University cluster will feature buildings with landscaped terraces that resemble hills. These terraces will offer outdoor, dynamic spaces for academic activities. This cluster will also include a biofiltration system, where the large roof areas of the buildings will become rain gardens, filtrating water and collecting it in underground storage tanks and detention ponds. This cluster will be connected through a network of walkways and cycle paths to the Laboratory cluster. Located in a wetland area, it will provide research gardens taking advantage of the site’s conditions. Farming systems will be installed on roofs of the buildings, which will house facilities for innovative experiments. Also situated in a wetland area, the Market cluster will be an elevated grid structure with commercial and public facilities at the ground level, and residential developments and offices above. This cluster will be characterised by its use of hydropower.
The Public cluster will be a Transport Oriented Development (TOD) with public spaces and support research, exhibition and production program. It will reinforce the identity of the masterplan by integrating nature and architecture: an existing water basin will be built into a science and technology park. The central area of this cluster will be an elevated, circular volume where all trains and transportation facilities will connect. Below will be a space for landscape and greenery.
The Government cluster will sit on top of a hill along a river. Five office buildings will surround a central block—all connected by walkways extending into the landscape. The central volume will feature a public plaza, and the surrounding ones will include plant incubators alongside wetland incubators.
All the clusters will be car free, with a scale to ensure that all places within can be reached within ten minutes. They will be connected with the train station and surrounding urban developments through a smart mobility network for automated vehicles. Defined by clusters integrating architecture and landscape, the masterplan will result in a dynamic environment that will inspire innovative ideas.
■建築概要
Project: Chengdu Future Science and Technology City Launch Area Masterplan & Architecture Design
Status: Competition
Client: The Reform and Planning Administration Bureau of Chengdu Hi-Tech Industrial Development Zone
Location: Chengdu Future Science and Technology City Launch Area, adjacent to Tianfu International Airport
Program: Masterplan, Transit-Oriented Development (TOD)
Offices 605,400
Service Apartments 417,000
Residential 324,000
Laboratories 394,400
Public Facilities 293,860
Commercial 262,100
Culture 161,140
Institution 85,400
Total 2,750,300m2
———
Partner in Charge: Chris van Duijn
Associate: Ravi Kamisetti
Project Architect: John Thurtle
Team: Anthony Ko, Charlotte Chan, Connor Sullivan, Giuseppe Bandieramonte, Joanna Gu, Meng Huang, Napat Kiat-Arpadej, Yangqi Yang
———
COLLABORATORS
Local Architect: CAUPD and Swooding
Traffic: MIC
Engineering: Ramboll
Animation: Loom on the Moon
Multimedia: Loom on the Moon, Nog Harder
Renders: Negativ, K2, Tegmark
Model: RJ Models

























