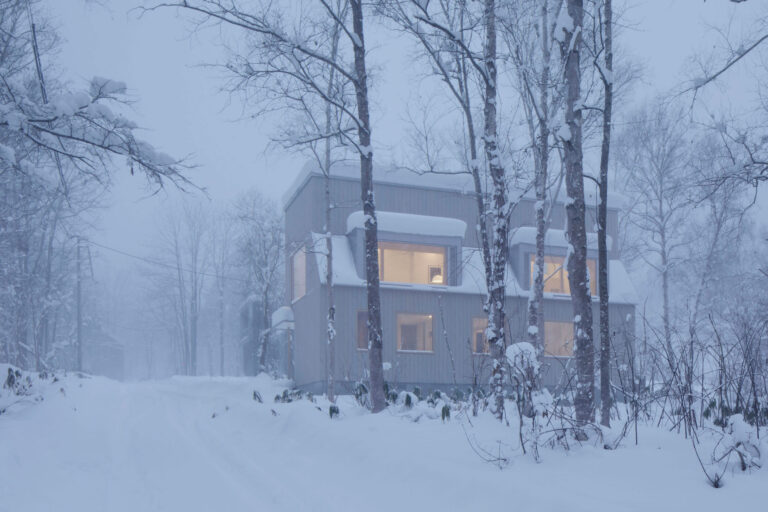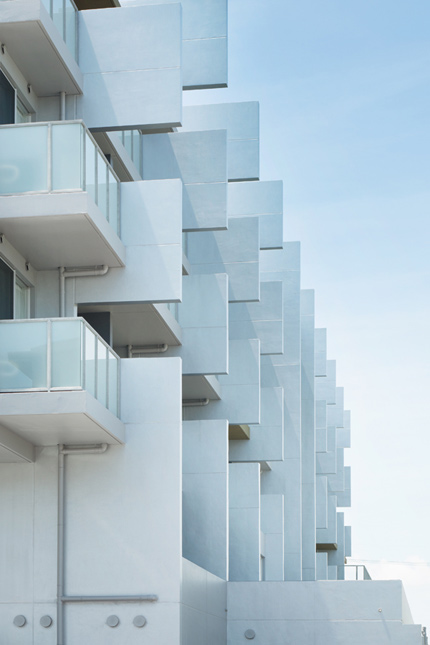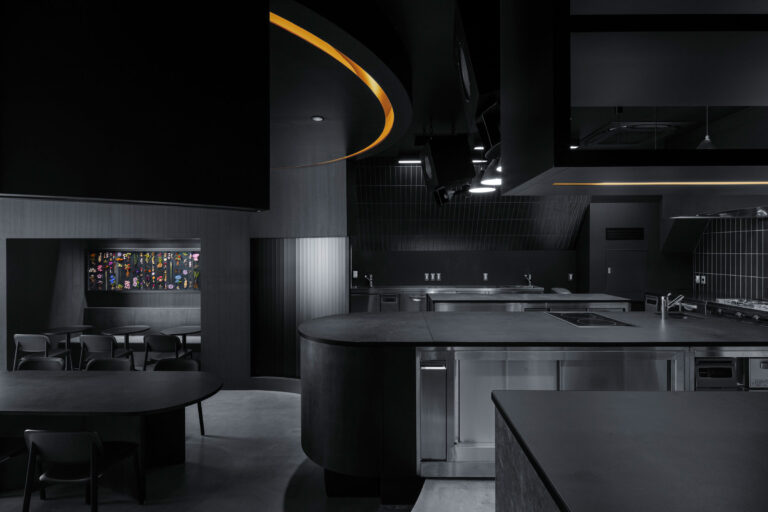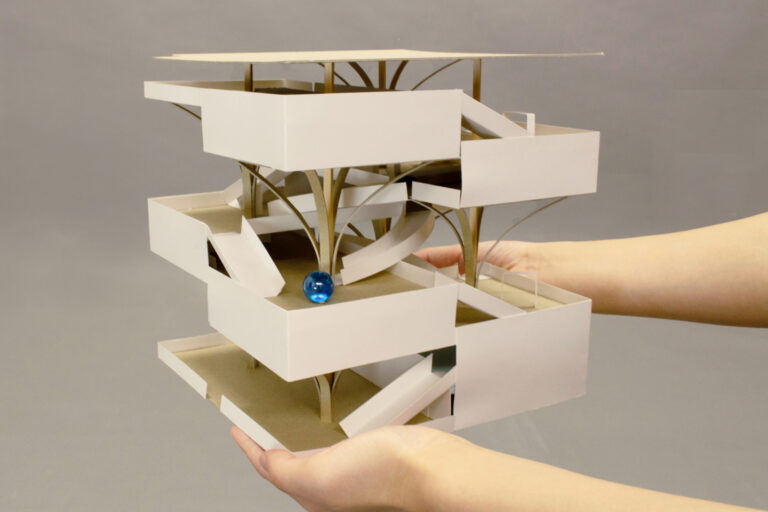
SHARE 二俣公一 / ケース・リアルによる、北海道・倶知安町の別荘「CHALET W」



二俣公一 / ケース・リアルが設計した、北海道・倶知安町の別荘「CHALET W」です。
施主は、海外から毎年日本に短期滞在しているスノーボードの愛好家。
彼が滞在中に家族と過ごすための場所であり、さらにはゲストとリラックスして交流できるようなシャレーを計画することとなった。敷地はスキーリゾートとして有名なニセコエリアの一画で、周囲を白樺に囲まれた雑木林の中にある。
施主からの希望は、敷地に対して可能な限り床面積を確保すること、ゲストが訪れた際にくつろげる座敷があること、そしてこの土地のシンボル的な存在でもある羊蹄山を眺められる窓と開放的なリビングダイニングであった。
以下の写真はクリックで拡大します





























以下、建築家によるテキストです。
施主は、海外から毎年日本に短期滞在しているスノーボードの愛好家。
彼が滞在中に家族と過ごすための場所であり、さらにはゲストとリラックスして交流できるようなシャレーを計画することとなった。
敷地はスキーリゾートとして有名なニセコエリアの一画で、周囲を白樺に囲まれた雑木林の中にある。
施主からの希望は、敷地に対して可能な限り床面積を確保すること、ゲストが訪れた際にくつろげる座敷があること、そしてこの土地のシンボル的な存在でもある羊蹄山を眺められる窓と開放的なリビングダイニングであった。
計画を進める上で第一に課題となったのが、建物のボリューム形状である。
一帯は北海道の中でも有数の豪雪地帯で、定められた落雪飛距離(屋根の勾配や高さに応じて確保すべき隣地からの距離)の規定を厳守しなければならない。しかし今回の敷地は短辺が10m程の区画であり、建物をシャレーらしい切妻屋根にしようとするとボリュームの幅が非常に小さくなり、さらには天井高さも低い狭小な建物しか建てられないことが分かった。
一方で、施主は単調な箱型ではない形状を希望していた。
そこで私たちは、フラットな陸屋根と傾斜屋根を適度に複合させることで、落雪飛距離を最小限に抑えて床面積と天井高さを極力確保するようなボリュームを考えることにした。
その結果、屋外では屋根として位置づけられる傾斜面を、室内では天井と壁との中間的な存在として取り込む、特徴的な内部空間を得ることが出来た。そしてこの傾斜部分に、深さのある大きな2つの出窓を設置。ここから羊蹄山が見えるようにした。さらに希望のあった座敷を、この出窓に沿って連続的な小上がりとして計画。これによりリビングダイニングとなる2階全体の開放感を損なうことなく、落ち着いたスペースを設けることができた。
また、内部の壁や天井は白を基調とし、床や造作も彩度を抑えた仕上げを選定。アートのコレクターでもある施主が作品を飾れるよう極力ノイズを省くとともに、窓から見える景色とのコントラストを意識した。外部の仕上げには淡いグレーで染色をかけた道産杉の外壁と、屋根はシルバー色の鋼板を使用。白樺の雪景色の一部となるような建築を目指した。
■建築概要
CHALET W(2019年/北海道(ニセコ))
計画種別:新築
用途:別荘
計画期間:2018年8月~2019年12月
構造:木造
規模:地上2階
建築面積:79.2平米
延床面積:96.39平米(1F/47.79平米、2F/48.6平米)
敷地面積:198平米
計画地:北海道虻田郡倶知安町
設計:ケース・リアル 二俣公一 大仁田雄輝
設計協力・施工:脇坂工務店
照明計画:BRANCH LIGHTING DESIGN 中村達基
写真:志摩大輔
| 種別 | 使用箇所 | 商品名(メーカー名) |
|---|---|---|
| 外装・屋根 | 屋根 | ガルバリウム鋼板 シルバー 横葺 |
| 外装・壁 | 外壁 | 道南杉 羽目板貼 着色防腐剤塗布 |
| 外装・壁 | 開口部 | 木製断熱サッシ |
| 内装・床 | 床 | オーク複合フローリング貼(ウッドハート) |
| 内装・床 | 水廻り床 | グレー 磁器モザイクタイル貼 |
| 内装・壁 | 壁 | PB12.5 AEP白 ツヤ消し |
| 内装・天井 | 天井 | PB9.5 AEP白 ツヤ消し |
| 外構・床 | 床 | デッキ:セラガンバツ目透かし貼 |
※企業様による建材情報についてのご意見や「PR」のご相談はこちらから
※この情報は弊サイトや設計者が建材の性能等を保証するものではありません
The client is a snowboard enthusiast who annually visits Japan from abroad for a short stay. He wanted to create a chalet where he could spend time with his family during his stay and also relax and socialize with his guests. The property was located in the Niseko area, a renowned ski destination, in the midst of a wooded area surrounded by white birches. The client requested maximum floor space possible for the site, a seating area for guests to relax, and an open living and dining area with a window looking out at the symbolic Mt Yotei.
The first issue in the planning process was the form, the volume of the building. The area is one of the heaviest snowfall areas in Hokkaido, and we had to comply strictly with the regulations on the distance of falling snow (the distance from the neighboring land that must be secured based on the slope and height of the roof). However, the site had a short side of 10 meters, meaning that the width of the volume would be very small if the building was to have a gabled roof like a chalet, and in turn, only a narrow building with a low ceiling would be possible. On the other hand, the client wanted a form that was not monotonous and box shaped. Therefore, we decided to create a volume that minimizes the distance of falling snow while securing the floor area and ceiling height as much as possible by incorporating a moderate combination of flat and sloped roofs.
As a result, we were able to create a distinctive interior space that incorporates the sloped surface which serves as the roof outdoors, as well as the ceiling and walls indoors. Two large, deep windows were installed in the sloped area. From here, Mt. Yotei can be seen. In addition to the two large bay windows, a small zashiki seating was designed in one repeating sequence. This allowed us to create a calm space without disturbing the openness of the entire second floor, which serves as the living and dining area.The owner is also an art collector, thus the walls and ceilings were finished in white, and the flooring and fixtures in a saturated color scheme to create a contrast with the view from the windows and the artworks installed. The exterior walls were made of local cedar stained in light gray, and the roof was made of silver-colored steel sheets. Here we aimed to create an architecture that can blend into the snowy landscape of the white birches.
CHALET W (Hokkaido(Niseko), Japan, 2019)
Type of Project: Newly build
Use: Chalet
Period: Aug 2018 – Dec 2019
Structure: Wood frame
Scale: 2 Story
Building Area: 79.2m2
Floor Area: 192.55m2(1F/47.79m2, 2F/48.6m2)
Site area: 198m2
Location: Hokkaido, Japan
Design: Koichi Futatsumata, Yuki Ohnita(CASE-REAL)
Design Cooperation, Construction: Wakisaka building firm
Lighting Plan: Tatsuki Nakamura(BRANCH LIGHTING DESIGN)
Photo: Daisuke Shima























