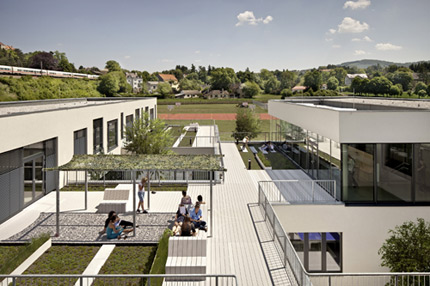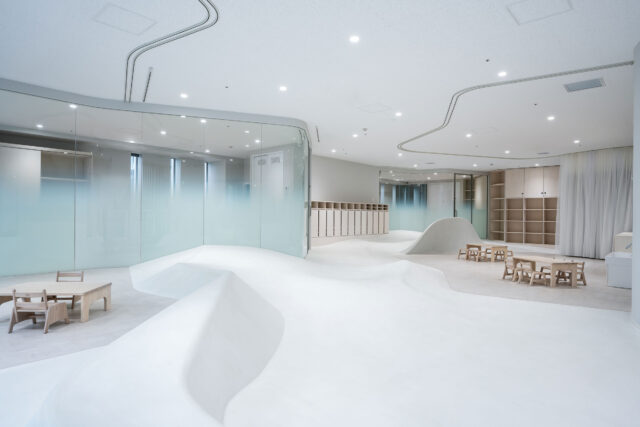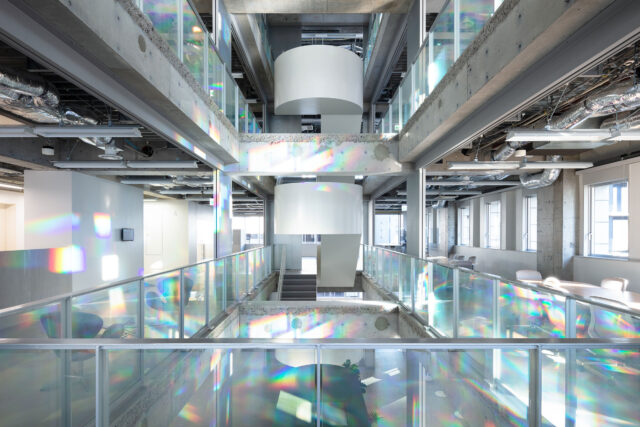
SHARE 畝森泰行と金野千恵の“UtA / Unemori teco Associates”による、東京・台東区の、既存ビルを改修した設計者自身のオフィス「BASE」



畝森泰行と金野千恵の“UtA / Unemori teco Associates”が設計した、東京・台東区の、既存ビルを改修した設計者自身のオフィス「BASE」です。UtAは、畝森泰行建築設計事務所と金野千恵 / tecoの設計共同体で、プロポーザル等に共同で取り組んでいます。
革や装飾資材の問屋が多い浅草橋における、1964年竣工の一棟ビル改修のプロジェクト。
t e c oと、畝森泰行建築設計事務所のシェアオフィス。コロナ禍において集まって働く意味やその空間とは?
この課題に向き合いながら、新しいオフィスのあり方を求めて2事務所共同でコンペも行い、考え深めた。2つの事務所は、各々で拠点を持ちながら4フロアを共有部とし、そこへ打合せスペースや水廻りを設けることで、メンバーが動き、建物をアクティベートすることを考えた。RC造の賃貸物件であり、耐震性能上も層間を跨ぐ吹抜けは難しかったことから、層ごとのコンセプトを明快にしながら、空間的な特徴づけを行った。
1階『SQUARE』 街の開けた角地として、鳥越神社の祭や街のイベントにも参加可能なつくりとした。前面のファサードはアルミサッシを木製サッシへと改修し、フルオープンとなる機構へと変更した。さらに、大きなキッチンを設け、日常的な調理の場としてはもちろん、定期的なワンデイレストランなどを招くことを構想している。
2階『GARDEN』この問屋街には緑地やゆったりした歩道が少なく、働く場のなかに自然を取り入れるよう外部建具を外した庭のフロアを設けた。床は外周近くを防水し大判のタイル張りとすることで、風雨を受け入れるつくりとした。こうした屋外空間を自らの日常のなかに取り込むことで、その空間の喜びや維持の難しさを体感するとともに、実験の場として、継続した活用のすべを考えていく。
以下の写真はクリックで拡大します


















以下、建築家によるテキストです。
革や装飾資材の問屋が多い浅草橋における、1964年竣工の一棟ビル改修のプロジェクト。
t e c oと、畝森泰行建築設計事務所のシェアオフィス。
コロナ禍において集まって働く意味やその空間とは?
この課題に向き合いながら、新しいオフィスのあり方を求めて2事務所共同でコンペも行い、考え深めた。2つの事務所は、各々で拠点を持ちながら4フロアを共有部とし、そこへ打合せスペースや水廻りを設けることで、メンバーが動き、建物をアクティベートすることを考えた。RC造の賃貸物件であり、耐震性能上も層間を跨ぐ吹抜けは難しかったことから、層ごとのコンセプトを明快にしながら、空間的な特徴づけを行った。
1階『SQUARE』 街の開けた角地として、鳥越神社の祭や街のイベントにも参加可能なつくりとした。前面のファサードはアルミサッシを木製サッシへと改修し、フルオープンとなる機構へと変更した。さらに、大きなキッチンを設け、日常的な調理の場としてはもちろん、定期的なワンデイレストランなどを招くことを構想している。
2階『GARDEN』この問屋街には緑地やゆったりした歩道が少なく、働く場のなかに自然を取り入れるよう外部建具を外した庭のフロアを設けた。床は外周近くを防水し大判のタイル張りとすることで、風雨を受け入れるつくりとした。こうした屋外空間を自らの日常のなかに取り込むことで、その空間の喜びや維持の難しさを体感するとともに、実験の場として、継続した活用のすべを考えていく。
3階『 t e c o 』4階『UNEMORI Architects』2面の開放的な開口部を生かしてその上部に模型棚を設置し、フロアを最大化した執務スペースとしている。
5階『LIBRARY』雑誌のバックナンバーや書籍を集めた本のフロア。床はカーペット仕上げとし、上足でくつろいだり時間をゆっくり過ごすのに適している。
6階『SKY』空に近いこのフロアには、屋上の床から連続して屋外用デッキを敷き、半屋外のような雰囲気のなかテント張りのトイレと水廻りを設けた。
共有部には、多様な外部との関わりや環境があること、水廻りを設けたことから、日々、ビルを上下し、その運動のたびに様々な発見をする。さらに、1階のSQUAREは、路面の空間を如何にアクティベートできるのか、今後、試行錯誤しながら育てることとなるだろう。
■建築概要
設計:UtA / Unemori teco Associates(担当:畝森泰行・金野千恵 / 石井優希・泊絢香)
所在地:東京都台東区浅草橋
主要用途:事務所+α
敷地面積:62.31㎡
建築面積:54.09㎡
延床面積:281.91㎡
構造:RC造
施工:恭和SL+自主施工
カーテン(1F):Talking about Curtains
竣工:2020.12.
協力:石川製作所・キマド・国代耐火工業所・クリエーションバウマンジャパン・繁元建設・スティーユ・大光電機・土新建材・東京工営・東リ・Build Lab.・LIXIL
写真:高野ユリカ
| 種別 | 使用箇所 | 商品名(メーカー名) |
|---|---|---|
| 外装・建具 | 外部建具 | 業者施工:ドルフィンウィンドウ(キマド) |
| 内装・床 | 床1 | 業者施工:レンガタイル / G brix 炙シリーズ 4L-HD1(国代耐火工業所) |
| 内装・床 | 床2 | 業者施工:レンガタイル / アゴラグランデ 400-W9RA(国代耐火工業所) |
| 内装・床 | 床3 | UtA施工:無垢フローリング貼り / ジャトバナチュラルSR120(東京工営) |
| 内装・床 | 床4 | UtA施工:既存スラブのうえウレタンクリア塗装仕上 |
| 内装・床 | 床5 | UtA施工:タイルカーペット X3022(東リ) |
| 内装・床 | 床6 | 業者施工:耐水デッキECOMOCブラウン(土新建材) |
| 内装・壁 | 壁1 | UtA施工:エコフラット60ホワイト(日本ペイント) |
| 内装・壁 | 壁2 | UtA施工:ステンレスシートt0.1 接着貼り |
| 内装・天井 | 天井 | UtA施工:エコフラット60ホワイト(日本ペイント) |
| 内装・建具 | 内部建具1 | 業者施工:ラーチフラッシュ開き戸 |
| 内装・建具 | 内部建具2 | 業者施工:木製框戸 |
| 内装・建具 | 内部建具3 | 業者施工:木製框戸 |
※企業様による建材情報についてのご意見や「PR」のご相談はこちらから
※この情報は弊サイトや設計者が建材の性能等を保証するものではありません
This is a renovation project of an entire building that had been built in 1964 in Asakusabashi, a district where wholesale businesses specializing in leather and decorative materials are concentrated.
It is an office space shared between teco and Unemori Architects.
What is the significance of gathering and working together in the age of coronavirus? And what kind of space is needed for that purpose? With these questions in mind, we held a design competition between the two firms to deepen our thoughts. Our idea was to let people circulate freely and activate the entire building by using four floors as common areas accommodating a meeting space, kitchen and restroom, while each of the two offices maintains its own base of operations separately on the remaining floors. It was not possible to create an atrium across the floors, because it was a reinforced concrete building for rent and also because of seismic performance issues. Therefore, we gave unique characteristics to each space while clearly defining the concept of each floor.
First Floor: SQUARE
The first floor was designed as an open corner site in the city so that we can actively take part in community events including the Torigoe Shrine festival. The front facade was renovated from aluminum sashes to wooden sashes, and the mechanism was changed so that the windows can be fully opened. We also made a large kitchen which we hope to utilize for various activities, such as inviting people to open a one-day restaurant on a regular basis, in addition to using it for our daily cooking.
Second Floor: GARDEN
This district dominated by many wholesale stores lacks urban green spaces and wide sidewalks. In order to create a place to rest with a sense of nature in our workplace, we decided to remove some of the external fittings to make a naturally ventilated garden. As a measure against rain and wind, the floors are waterproofed along the perimeter and finished with large tiles. By incorporating these outdoor spaces in our daily lives, we experience the joy, as well as the difficulties, of maintaining them and think about how we can continue to use them as a place for experimentation.
Third Floor: teco Fourth Floor: UNEMORI Architects
We installed model shelves above the large openings on two sides in order to maximize the use of the floor as a work space.
Fifth Floor: LIBRARY
It is a floor dedicated to books, where you can read books and back issues of magazines. You can take off your shoes and relax on the carpeted floor.
Sixth Floor: SKY
We laid an outdoor deck on this floor closest to the sky, and placed a restroom covered with a tent in this semi-outdoor setting.
Since there are various connecting points with outside and nature as well as a kitchen and a restroom in common areas, we make new discoveries each time we go up and down the building on a daily basis. In addition, we are thinking of ways to activate SQUARE, the first-floor space facing the street. We are hoping to develop it further through trial and error from now on.
BASE
Design: UtA / Unemori teco Associates(Hiroyuki UNEMORI, Chie KONNO, Yuki ISHII, Ayaka TOMARI)
Location: Asakusabashi, Taito, Tokyo
Main use: Office + α
Site area: 62.31㎡
Building area: 54.09㎡
Total floor area: 281.91㎡
Structure: Reinforced Concrete
Construction: Kyowa SL + DIY
Curtain 1F: Talking about Curtains
Completion: 2020.12.
Photo: Yurika Kono
Special Thanks: Ishikawa Factory・KIMADO・AGORABRIX・CreationBaumann・Shigemoto Construction・STILLE・DAIKO・Tuchishin・TOKYOKOEI・TOLI・Build Lab.・LIXIL












