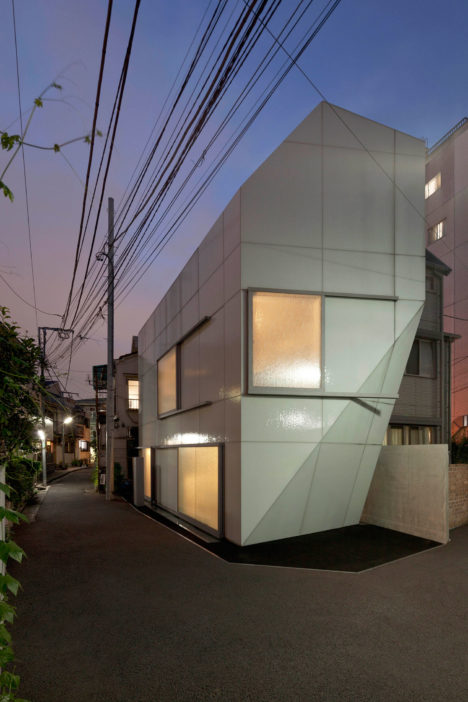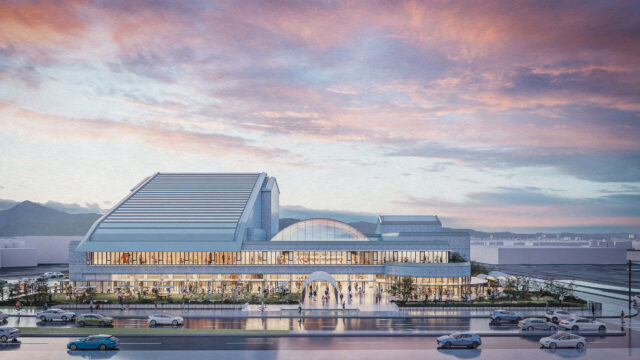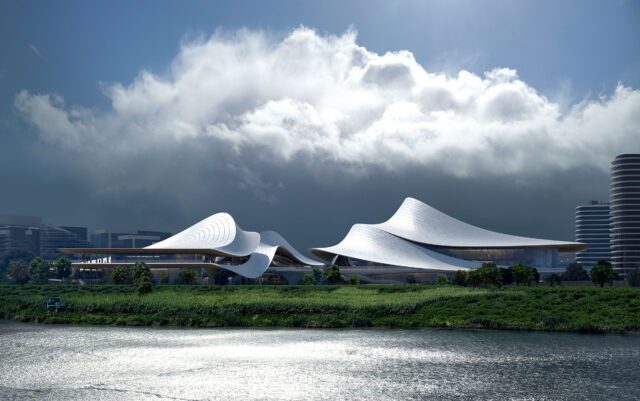
SHARE アトリエ・ジャン・ヌーベルによる、中国の「深センオペラハウス」。国際設計コンペが行われ「海の光」をテーマにした本提案が1等に選定


アトリエ・ジャン・ヌーベルによる、中国の「深センオペラハウス」です。国際設計コンペが行われ「海の光(Light of the Sea)」をテーマにした本提案が1等に選定されました。
※以下はリリーステキストの翻訳・抜粋です
深センオペラハウスの国際建築設計競技の受賞作品が発表されました。2008年にプリツカー建築賞を受賞した著名な建築家、ジャン・ヌーヴェル率いる設計チームが提出した「海の光」をテーマにした設計案が、このコンペの1等賞に選ばれました。
音楽と海が出会う名作
世界の巨匠によるオリジナルデザイン
最優秀賞を受賞した作品は、2008年のプリツカー建築賞受賞者であり、世界的な巨匠であるジャン・ヌーヴェル氏の設計によるものです。光と影の戯れで独特のロマンティックな雰囲気を醸し出すことに長け、フィルハーモニー・ド・パリ、ルーブル・アブダビ、カタール国立博物館など、世界的に有名な公共建築を数多く手がけています。オペラハウスの設計では、敷地やプロジェクトのテーマに抽象的かつ具体的に対応し、都市、山、海の視点から音楽と海の物語を描くというオリジナリティの高いものになっています。また、従来のオペラハウスのような閉鎖的な形態ではなく、海岸線に溶け込むように建物を配置し、グレーターベイエリアに芸術と生活が見事に調和した世界水準のビジョナリーな公共文化のランドマークを提示しています。
24時間いつでも誰でも参加できるダイナミックなパブリックスペース
軽やかで透明感のある浮遊感のある曲線の屋根の下に、オペラホールやコンサートホールなどの中核となるパフォーマンススペースが海の近くに配置され、海岸に直接つながる公共の道と視覚的な回廊が設けられています。開かれたアートの区域は、公共の音楽体験、公共のパフォーマンス、その他の文化的な集まりに理想的な場所です。オペラハウスの主軸は、興味深いものを通して、来訪者を極めて未来的な公共空間へと誘います。
多様でロマンチックな屋内パフォーマンス空間
パフォーマンス・ホールとループ・コリドーの両方で、広大な海の景色を楽しむことができます。また、屋上テラスからは遠くの山と海を見渡すことができます。パフォーマンスホールのインテリアは、「海の光」をテーマにしています。穏やかな光沢を持つ白蝶貝を不規則なリズムで採用し、バルコニーの曲線や壁の音響的な幾何学性を強調し、海と音楽の創造的な出会いを演出しています。
デザインコンセプトと特徴
文化と技術を融合させた「ドリームワークス」のコンセプトに基づいてデザインされています。リボンが舞うようなオペラハウスの屋根は、機能的には合理的でありながら、形としてはロマンチックです。すべてのホールが海岸線に向かって伸びており、共有ロビーも海に面しているため、敷地内および周辺の自然資産を最大限に活用し、観客に比類のない景観を提供します。
世界的な芸術施設のための先見性のある計画
新時代の10大文化施設のトップに選ばれた深センオペラハウスは、「世界クラスの芸術施設、広東・香港・マカオのグレーターベイエリアにおける国際文化交流の新たなプラットフォーム、深センにおける芸術文化の新たなランドマーク、深セン市民のためのアートパーラー」となることを目指しています。このビジョンを現実のものとするために、深セン市の計画天然資源局、文化・ラジオ・テレビ・観光・スポーツ局、公共事業局が共同でコンペティションの初期計画作業を行いました。
湾岸文化センターの用地選定
現地視察や比較検討を経て、深セン湾岸レジャーベルトにある東家頭地区が、山と海の景色を一望できる優れたロケーションであることから、深センオペラハウスの建設地として選ばれました。
ダイナミックな芸術の湾のための都市デザイン
プロジェクトの初期段階で、計画天然資源局は都市と建築に関する特別な調査を行いました。全体計画のコンセプトに基づき、国内外で成功したウォーターフロントの文化開発を参考に、オペラハウスを中心にプレミアム文化地区と商業・芸術複合施設からなる文化コミュニティを構築し、エリアの芸術的魅力を高め、蛇口半島の文化的嗜好をアップグレードすることを提案しました。また、サイトエリアの山と海の環境を徹底的に調査し、連続したマルチレベルの山海都市ローミングシステムを確立し、来場者のプレミアムな海岸レジャー体験を確保しました。
国際水準の国内有数の芸術施設を作るために、オペラハウスの規模、機能、空間形態、ゾーニング、交通などについて綿密な調査を行い、計画と設計の条件を整えた。オペラハウスは最終的に17万5000m2の敷地に22万2000m2の延床面積で計画されています。
トップレベルの国際コンペを考案
一流の国際チームが参加する注目のイベント
今回のコンペティションでは、「グローバル招待+オープンセレクション」という方式を採用し、100以上の登録者の中から17チームを選出しました。14の国と地域から集まったチームには、プリツカー賞受賞者4名を含む世界の一流建築家たちが集結しました。近年では最も注目を集めた国際建築コンペの一つであり、専門メディアからは「巨人の戦い」と称されました。
今回のコンペでは、COVID-19のパンデミックという困難な状況にもかかわらず、レベルの高い多元的なデザインが多数応募されました。すべてのチームが、チーフアーキテクトにによる直接のデザインをプレゼンテーションをし、彼らのプロフェッショナリズムとコンペティションへのコミットメントの確かな証となりました。
以下の写真はクリックで拡大します









以下、リリーステキストです。
Winner of International Architectural Design Competition for Shenzhen Opera House Unveiled
The International Architectural Design Competition for Shenzhen Opera House recently unveiled its winner. The design proposal themed Light of the Sea submitted by the design team led by Jean Nouvel, a renowned architect and the 2008 Laureate of the Pritzker Architecture Prize, was announced the first-prize winner of the Competition.
Visionary planning for a world-class art facility
Ranking top among the Ten Major Cultural Facilities in a New Era, Shenzhen Opera House is envisioned as “a world-class art facility, a new platform for international cultural exchange in Guangdong-Hong Kong-Macao Greater Bay Area (the Greater Bay Area), a new landmark of art and culture in Shenzhen, and an art parlor for Shenzhen citizens”. To turn this vision into reality, the Planning and Natural Resources Bureau, Bureau of Culture, Radio, TV, Tourism and Sports, and Bureau of Public Works of Shenzhen Municipality jointly conducted the initial planning works for the Competition.
Site selection for a cultural center of the bay
After rounds of site visits and comparisons, Dongjiaotou Area in Shenzhen Bay Coastal Leisure Belt was selected as the seat for Shenzhen Opera House thanks to its prominent location and unique mountain and sea views.
Urban design for a dynamic bay of art
At the early project stage, the Planning and Natural Resources Bureau organized a special research on urbanism and architecture. Based on a holistic planning concept and with reference to successful waterfront cultural developments at home and abroad, the research proposed to build a cultural community comprising premium cultural precinct and commercial & art complex around the Opera House, so as to enhance the artistic appeal of the area and upgrade the cultural taste of Shekou Peninsula. The research also thoroughly studied the mountain and sea environment of the site area and established a continuous multi-level mountain-sea-city roaming system to secure premium coastal leisure experience for visitors.
To create a domestically leading art facility up to international standard, in-depth research were conducted on the Opera House in terms of size, functions, spatial form, zoning and traffic to establish the planning and design conditions. The Opera House is eventually planned with a gross floor area of 222,000 m2 on a 175,000 m2 site.
Devising a top-level international competition
A high-profile event participated by top-notch international teams
The Competition adopted a “global invitation + open selection” mechanism to select 17 teams our of over 100 registered applicants. These teams representing 14 countries and regions brought together the world’s top-notch architects, including four laureates of the Pritzker Architecture Prize. As one of the most high-profile international architectural competitions in recent years, the Competition was dubbed “a battle between giants” by professional media.
The Competition saw many high-level pluralistic design submissions despite the difficulty of the COVID-19 pandemic. All teams managed to have their chief architect present the design in person, a solid proof of their professionalism and commitment to the Competition.
Two CAE academicians as jurors to select “the best of the best”
To select “the best of the best”, rounds of evaluations were conducted on the design concept, context and functional layout, etc. The Evaluation Panel was comprised of one laureate of the Pritzker Architecture Prize, two academicians of the Chinese Academy of Engineering, as well as other seasoned design masters and experts. The jurors offered valuable comments on the entries during the evaluation process with great care based on their profound professional knowledge.
Members of the Evaluation Panel: He Jingtang (CAE Academician), Meng Jianmin (CAE Academician), Kazuyo Sejima (Laureate of the Pritzker Architecture Prize), Rocco Yim (Principal, Rocco Design Architects Limited), Thomas Heatherwick (Founder & Design Director, Heatherwick Studio), Chen Ping (Founding President, National Centre for the Performing Arts of China), Han Dongqing (Professor, Southeast University, School of Architecture), Liu Xiaodu (Co-founder, URBANUS), Zeng Qun (Chief Architect, Tongji Architectural Design (Group) Co., Ltd.), Xiao Cheng (Chief Architect, HH Design (Shenzhen)), Zhong Bing (Vice President, AECOM China in Architectural Design), Zhu Rongyuan (Deputy Chief Urban Planner, China Academy of Urban Planning and Design), Wei Chunyu (Professor, School of Architecture of Hunan University), Ole Bouman (Founding Director, Design Society), Doreen Heng LIU (Principal Architect, Nansha Original DEsign (NODE)), and Zhu Jingxiang (Associate Professor, School of Architecture of the Chinese University of Hong Kong)
A masterpiece where music meets the sea
Original design by a world-class master
The entry taking the first prize is designed by Mr. Jean Nouvel, a world-class master architect and the 2008 Laureate of the Pritzker Architecture Prize. Adept at fostering distinctive and romantic ambience through the play of light and shadow, he has created many globally renowned public buildings, such as Philharmonie de Paris, the Louvre Abu Dhabi, and National Museum of Qatar. Responding to the site and the theme of the Project in both abstract and concrete ways, the design of the Opera House tells a highly original story of music and the sea from the perspective of the city, the mountain and the sea. Instead of adopting the conventional enclosed form of opera houses, it integrates the building into the coastline, presenting a one-of-a-kind visionary public cultural landmark with world-class standard and a perfect blend of art and life in the Greater Bay Area.
Dynamic public space with around-the-clock events for all
Under the curved roof, which is light, transparent and floating, core performance spaces including opera hall and concert hall are placed near the sea, with a public path and visual corridor leading directly to the coast. The open art precinct is an ideal place for public music experience, public performance and other cultural gatherings. The main axis of the Opera House invites visitors into a highly futuristic public space through an interesting
Diverse and romantic indoor performance space
Both the performance hall and the loop corridor have expansive sea view to offer. Visitors may also overlook the distant mountain and sea from the roof terrace. The interior of the performance hall echoes the theme of “the light of the sea”. Mother-of-pearl with gentle luster is adopted in an irregular, rhythmic way, highlighting the curve of the balconies or the acoustic geometries of the walls, and culminating the creative meeting of the sea and music.
Design concept and features: The design is inspired by the concept of “DreamWorks” combining culture and technology. The roof of the Opera House resembling dancing ribbons is rational in functionality and romantic in form. With all halls extended towards the coastline and a shared lobby facing the sea, the Project brings unparallel view to audience by fully leveraging natural assets on and around the site.
The design takes a complete and unique perspective to shape an oriental scenario. It gives shape to a roof that echoes with the mountain and the sea, highlighting the unique advantage of the site and creating a sense of publicity and place for the gray space under the roof.

















