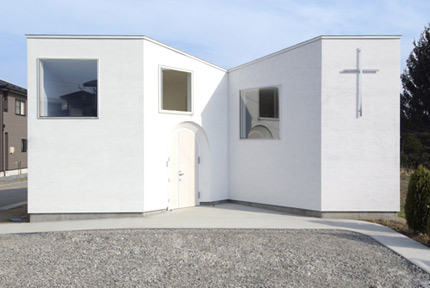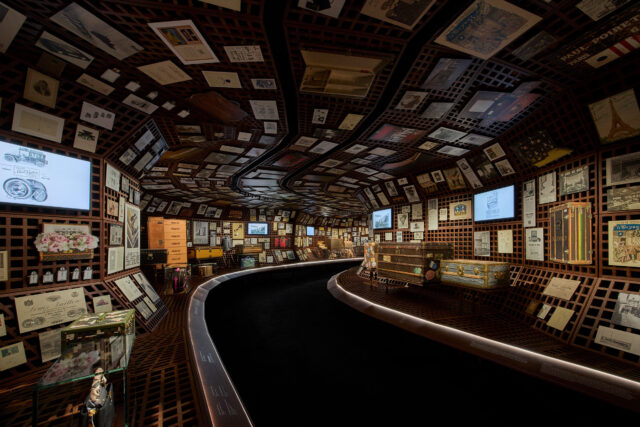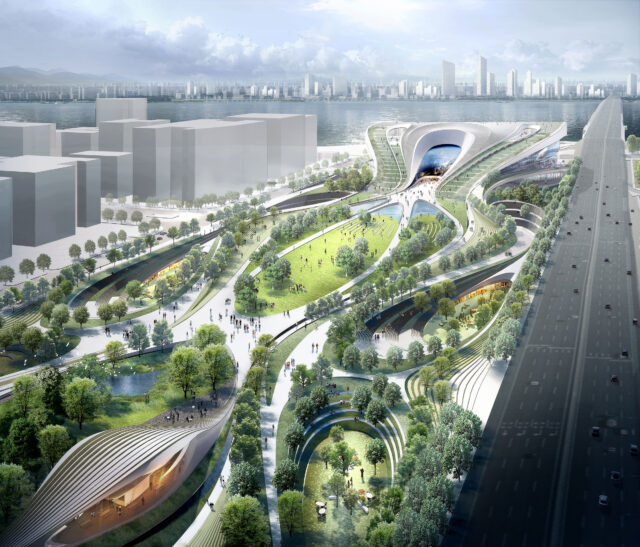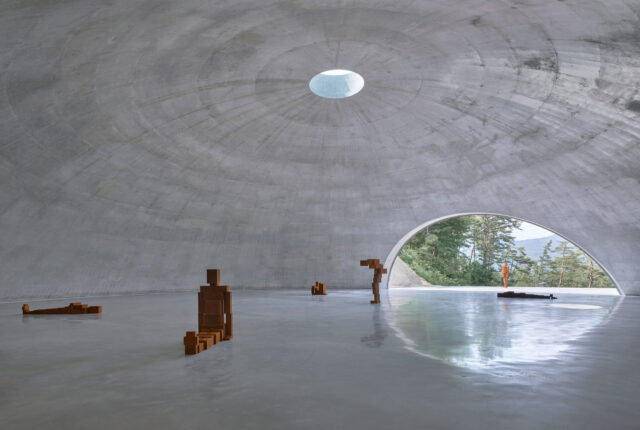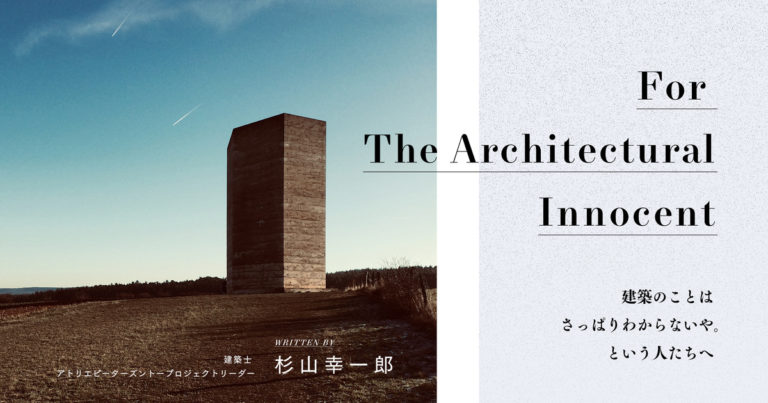
SHARE ネリ&フーによる、韓国・ソウルの、ファッションブランドMCMの旗艦店「MCM HAUS」。既存の5階建の建物等を改修


ネリ&フーによる、韓国・ソウルの、ファッションブランドMCMの旗艦店「MCM HAUS」です。既存の5階建ての建物と付属の駐車場タワーを改修した建築です。店舗の場所はこちら。
以下、建築家によるテキストの翻訳
プロジェクトの概要は、ソウルの高級地区である江南(カンナム)にあるMCMの新しい旗艦店として、既存の5階建ての建物と付属の駐車場タワーを改修することでした。ネリ&フーは、MCMの強いブランドストーリーとドイツのルーツを考慮し、ブランドの伝統へのこだわり、クラフトマンシップとディテールへのこだわりに忠実でありながら、デジタル時代の進歩を祝福するMCMの姿勢を体現するような旗艦店のデザインを目指しました。
ネリ&フーは、新しい旗艦店のデザインコンセプトとして、製造業における実験的な試みと、クラフトマンシップや伝統的な芸術を融合させたバウハウスの動きにインスピレーションを得ました。 新店舗は、江南地区の単なる建築物としてではなく、MCMブランドの新たな「家」としての役割を果たすべきであると考えました。
つまり、工業、グラフィック、家具、インテリアデザイン、建築など、バウハウスの芸術的媒体の総体を体現する家でなければならないのです。
バウハウスの精神は、旗艦店の新しい金属製のファサードに表現されており、建物は重厚なコンクリートの土台の上に、厳選された窓の開口部を持つ骨董品箱のようになっています。 既存の建物は2つの独立したファサードとして構成されていましたが、主な課題は容積率を維持しつつ、1つの建物として認識されるような新しいファサードを作ることでした。 新しいファサードを支えるために、追加の構造補強が必要となりました。
新しいファサードは、駐車場タワーと店舗エリアの間の不規則なスラブエッジのギャップを埋めるために直線化され、単一の塊を形成しています。 クライアントの限られた予算と4ヶ月という工期を考えると、ファサードのソリューションは、経済的な手段で最大限の視覚的インパクトを与える必要がありました。 北向きのファサードに対応して、自然光をできるだけ多く反射させるためにブロンズ色の金属を選択し、400mmの深さの窓を設けて、レリーフと影を導入しました。この大きな開口部は、視覚的に、商品や内部の活動をフレーム化するのにも役立っています。ブロンズ色の金属メッシュは、大きな開口部を覆うようにヴェールをかけ、ファサードに奥行きとテクスチャーのレイヤーを与えています。頑丈なコンクリートの台座は、歩行者のスケールに合わせたストリートスケープの存在感を示し、視覚的に商品のための専用のショーウィンドウを提供しています。
内装では、グラフィックサイン、照明、厳選された家具などにより、「MCM HAUS」は住居としての空間を実現しています。 壁と床はコンクリートのままで仕上げられ、天井は高さを確保するためにむき出しのまま塗装されています。シンプルな外観、構造体をむき出しにした内装、そして生のコンクリートの使用は、機能主義へのオマージュであり、素材への誠実さへの回帰を意味しています。 随所に施されたブロンズのアクセントやメタルワークは、生の仕上げとのコントラストにより、空間に温かみと高級感を与えています。 陳列棚、棚板、陳列台などの造作物はすべてカスタムデザインで、陳列されているさまざまな種類の商品の機能的要件に合わせて作られています。 フィッティングルームは、波型のリブ付きガラス繊維強化コンクリートが敷かれ、ブロンズのメタルワークがフックや棚、カーテンを支えています。
インテリアの旅は1階から始まります。空間的に最も開放的なフロアで、大きな窓からは通りや中庭の庭を眺めることができます。壁面にはハンドバッグやバックパックが陳列され、ヴジュアル・マーチャンダイジングのプラットフォームには大型の商品が、そして最後に小型のヴィトラインには小型のレザーグッズやアクセサリーが展示されています。来場者は、3層に分かれた彫刻的な大階段を上ります。大階段には、回転式のヴジュアル・マーチャンダイジングディスプレイの舞台となる大きなプラットフォームがあります。階段には繊細なブロンズのスクリーンが並び、その前には円形の鏡が設置されており、他の顧客や展示されている商品を思いがけず見ることができます。 2階は、手すりとベンチを兼ねた木製のプラットフォームを中央に設置し、スラブのカットを囲むようにして1階への眺望を確保しています。 3階は、グレーのカーテンで仕切られたVIPエリアと、ブランドのスペシャルコレクションラインを展示する「ポータル」となる高さのある木製のプラットフォームがある、最後のリテールフロアです。
以下の写真はクリックで拡大します




















以下、建築家によるテキストです。
The project brief asked for a renovation of an existing 5 story building with an attached parking tower as the new flagship store for MCM in Seoul’s luxury district of Gangnam. Given MCM’s strong brand story and German roots, Neri&Hu set out to design a flagship store that would embody MCM’s attitude of celebrating the advances of the digital age while staying true to the brand’s commitment to heritage and attention to craftsmanship and detail. Neri&Hu’s design concept for the new flagship is inspired by the Bauhaus movement which married experimentation in manufacturing with craftsmanship and traditional arts. Beyond serving as just another architectural spectacle in Gangnam, we believed the new store should serve as a new “home” for the MCM brand – a house that embodies the Bauhaus’ totality of artistic mediums – spanning industrial, graphic, furniture, interior design and architecture.
The Bauhaus ethos finds expression in flagship store’s new metal façade, the building reads as a curio box with curated window openings that rests on a heavy concrete base. The existing building was articulated as two separate facades and the main challenge was to create a new façade that would still respect the floor area ratio but be perceived as one building. Additional structural reinforcement was required to support the new façade which was straightened to bridge the gap between the irregular slab edge between the parking tower and the retail area to create a singular massing. Given the client’s limited budget and construction timeframe of 4 months, the façade solution needed to achieve maximum visual impact within economical means. In response to the north facing condition of the façade, we chose a bronze colored metal to reflect as much natural light as possible and created windows with 400mm depth to create introduce relief and shadows. These large openings also help frame visual merchandise and the activities of the interior. Bronze metal mesh is veiled over the large openings and rests proud of the façade to give depth and textured layering. The brutal concrete base provides a street scape presence at the scale of the pedestrian and offers a dedicated show window for visual merchandise.
On the interior, graphic signage, lighting décor and carefully curated furniture selection brings MCM HAUS to life as a space for dwelling. The walls and floors are finished in raw concrete. Ceilings were left exposed and painted to maximize clear height. The simple exterior massing and form, exposed structural elements on the interior and use of raw concrete pays homage to functionalism and a return to material honesty. Bronze accents and metalwork throughout offer contrast with the raw finishes to give warmth and luxury to the space. Millwork for all vitrines, shelving and display platforms were all custom designed and tailored to the functional requirements of the various types of products on display. The fitting rooms are lined with a corrugated, ribbed glass-fiber-reinforced-concrete with bronze metalwork supporting hooks, shelving and curtains.
The interior journey begins on the ground floor – spatially the most open floor with large windows looking out to the street and rear courtyard garden. Built-in wall millwork display handbags and backpacks, while floating VMD platforms showcase larger products and lastly, the smaller vitrines showcase the smaller leather goods and accessories. The visitor then continues up the large sculptural staircase spanning 3 levels with large platforms that double a stage for rotating visual merchandise displays. Delicate bronze screens line the staircase with circular mirrors in front that offer unexpected glimpses of fellow shoppers and products on display. The second level is decidedly introverted featuring a centralized built-in wooden platform that doubles as balustrade and bench, surrounding the slab cut framing a view to the ground floor. Arriving on the third level is the final retail level that houses the VIP area screened off by gray curtains and an elevated wooden platform which creates a “portal” display area for the brand’s special collection line.
■建築概要
principals in charge:Lyndon Neri & Rossana Hu
associate in charge:Christine Chang
associate in charge:Wendy Tsai
designer:Kevin Chim
designer:Wu Dong
designer:Jiameng Li
designer:Sheila Lin
senior associate in charge of product design:Brian Lo
product designer:Simin Qiu
associate in charge of graphic design):Christine Neri
graphic designer:Haiou Xin
Gross Area:1033 m²
Status:Complete
Completion Date:April 2016
Duration:August 2015 – April 2016
Address:78-12 Cheongdam-dong, Gangnam-gu, Seoul 135-10

