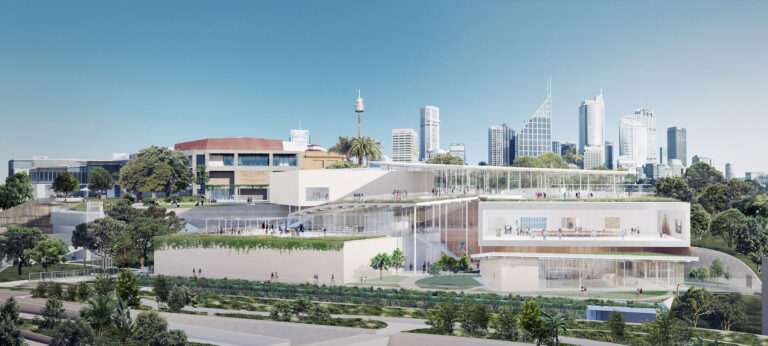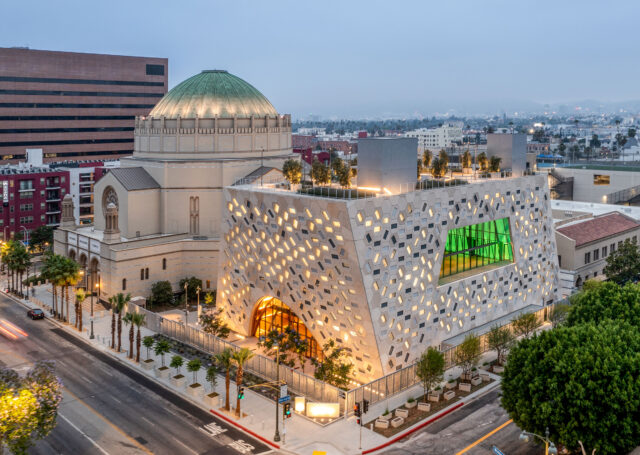
SHARE SANAAの設計で2022年末の完成を目指す、オーストラリアの、美術館の増築計画「シドニー・モダン・プロジェクト」。妹島と西沢のインタビュー動画も掲載



SANAAの設計で2022年末の完成を目指して建設が進められている、オーストラリア・シドニーの、ニューサウスウェールズ美術館の増築計画「シドニー・モダン・プロジェクト」です。妹島と西沢のインタビュー動画も掲載します。プロジェクトの公式サイトはこちら。
こちらは、建築家によるステートメントの翻訳です
ニューサウスウェールズ美術館は、シドニーのドメインパークランドの緩やかな斜面に位置し、王立植物園に隣接してシドニー湾を見渡せる素晴らしい場所にあります。アートギャラリーは、過去100年の間に徐々に成長し、多様化するアートコレクションに対応するために、何度も増築を重ねてきました。シドニー・モダン・プロジェクトは、既存のギャラリーの建物の北側、いくつかの重要な経路が交差する場所に、独立した新しい建物を建設します。歩行者はこの場所を通って街を行き来し、車は眼下の高速道路を走っています。
敷地内の地形は多様です。港からアートギャラリーロードまでは20メートルほどの高さがあり、そこにギャラリーの正面玄関があります。ギャラリーに隣接しているのは、ギャラリーとボタニック・ガーデンをつなぐ陸橋、敷地の最下層には、第二次世界大戦中に使用されていた2つの廃油タンクがあります。これらのタンク、道路、そして陸橋は、すべてシドニーの歴史の一部です。
新しい建物は、様々なサイズのパヴィリオンとギャラリーのボリュームで構成されており、これらの要素を軽やかに乗り越えています。低い屋根は、既存の重要な樹木、視線、そして敷地の輪郭を維持するために、この地形に沿って緩やかに変化しています。
既存のギャラリー棟と新しいギャラリー棟をつなぐのは、市民のための広場である「ウェルカムプラザ」です。この広場は、多くの活動が同時に展開できる大きなオープンスペースです。来場者や学校のグループが気軽に集まり、新しい人と出会い、ギャラリーを訪れる準備ができる空間をイメージしています。エントランスパヴィリオンの中からは、アトリウムを見下ろすことができ、その先にはアートやアクティビティ、ランドスケープが垣間見えます。
展示スペースは、建物のさまざまなレベルに広がっています。エントランス階には、アボリジニとトレス海峡諸島民のギャラリーがあり、既存の建物に面したガラス張りの壁と、港の景色が見える窓があります。最下層には、南側の石油タンクが保存されており、主要なアート作品を収めることができます。来場者は、敷地内をゆっくりと下っていき、港に近づいていきます。
中央の3つの屋根はアクセス可能で、テラスを繋ぎ、周囲を見渡せるようになっています。屋内外の回遊性は、既存の地形と共鳴する有機的な経路に沿っています。アートと敷地の地形、そして周囲の景観を融合させることで、シドニーならではのギャラリー体験を実現したいと考えています。
以下の写真はクリックで拡大します






SANAAの二人へのインタビュー動画
CG動画
2019年11月から2020年11月までの建設の様子を紹介するタイムラプス動画
こちらが、建築家によるテキストです。
Architectural statement | SANAA
Sydney Modern Project
The Art Gallery of New South Wales sits on the gentle slope of Sydney’s Domain parkland, a spectacular site adjacent to the Royal Botanic Garden overlooking Sydney Harbour. The Gallery has grown gradually over the past century, with a number of extensions built to accommodate an increasingly diverse art collection. The Sydney Modern Project is a new standalone building to the north of the existing Gallery building, at the junction between several critical pathways. Pedestrians cross the site to go to and from the city, while cars run along an expressway below.
The terrain of the site is diverse. There is a 20-metre rise from the harbour to Art Gallery Road, where the Gallery’s front door is located. Adjacent to the Gallery is a land-bridge that connects the Gallery to the Botanic Garden. At the lowest level of the site are two decommissioned oil tanks that were used during the Second World War. These tanks, roads, and the land-bridge are all parts of Sydney’s history.
The new building is composed of a series of pavilions of various sizes and gallery volumes, which sit lightly across these elements. The low roofs step and shift gently along this topography to preserve existing significant trees, sight lines, and the contour of the site.
Connecting the existing and new gallery buildings is a civic plaza – the Welcome Plaza – a shaded outdoor area connected to the entrance pavilion of the new building that acts as a shared space for the community. It is a large open plaza into which many activities can spill simultaneously. We envision a space where visitors and school groups can gather casually, meet new people and prepare for their visit to the Gallery. From inside the entrance pavilion, visitors can then see down into an atrium, glimpsing art, activities and landscape beyond.
Exhibition spaces are spread across the various levels of the building. The Aboriginal and Torres Strait Islander gallery is on the entrance level with a glazed wall facing the existing building and a window with a view of the harbour. At the lowest level, the southern oil tank has been preserved and adapted to house major art commissions. Visitors are led slowly downward through the site, bringing them closer to the harbour.
Three central roofs are accessible, creating linking terraces and offering additional views across the precinct. Circulation both inside and out follows organic paths that resonate with the existing terrain. By integrating art, the topography of the site, and the surrounding landscape, we hope to create a gallery experience that is distinctive to Sydney.
プロジェクトの詳細
Sydney Modern Project
Architecture Fact Sheet
Project overview
The Art Gallery of New South Wales’ Sydney Modern Project is an important transformation of one of Australia’s pre-eminent art museums: a new standalone building will almost double the Gallery’s exhibition space, revitalise its much-loved late-19th-century neo-classical building, and create a new public art garden and civic space for Sydney. The new gallery building is the first project in Australia by the Pritzker Prize-winning architects SANAA. Designed as a complementary counterpart to the Gallery’s existing building, SANAA’s design incorporates a series of pavilions that step down through the site following the natural topography of the land towards Sydney Harbour.
The Gallery is the first public art museum in Australia to achieve the highest environmental standard for design. The Sydney Modern Project has been awarded a 6-star Green Star design rating by the Green Building Council of Australia. Classified as ‘world leadership’ in sustainability, the rating exceeds the Gallery’s original 5-star goal and sets a new standard for art museums globally.
Location
The Gallery sits above Sydney Harbour in The Domain, a 34-hectare (84-acre) parkland area on the eastern fringe of the city’s Central Business District. Located in one of the world’s most beautiful cultural precincts, the Gallery is adjacent to the Royal Botanic Garden Sydney. In 1958, construction of a freeway through The Domain separated the Gardens from the Gallery. A land bridge (overpass) was built in the late 1990s partly reuniting the two. The Sydney Modern Project will transform the land bridge into an art garden and civic gathering place, connecting the new and existing gallery buildings to create an art museum campus. Two decommissioned WWII naval oil tanks comprise part of the site and are being transformed into a spectacular art space within the new SANAA building.
Key milestones to date
Launch of the Sydney Modern vision and masterplan: March 2013
Selection of SANAA as design architect: May 2015
NSW Government funding: June 2017
Approval of the State Significant Development Planning Application: November 2018
Groundbreaking ceremony: November 2019
Construction commenced: November 2019
Project funding
Total project cost: $344 million (AUD)
NSW Government funding: $244 million (AUD)
Private donor contributions: $100 million (AUD)
Project specifications
Gallery prior to expansion: 23,000 sqm (existing building)
Gallery after expansion: 40,000 sqm (new and existing building)
Exhibition space prior to expansion: 9,000 sqm (existing building)
Exhibition space after expansion: 16,000 sqm (new and existing building)
Key facts
Approximately 70% of the new gallery is being constructed above existing structures – the land bridge built in 1999 and the concrete roof over two decommissioned WWII naval oil tanks built in the early 1940s. Adaptive re-use of the tanks will enable public access to a significant State asset for the first time.
The expansion delivers new open green spaces across the site, including the outdoor public art garden and new civic plaza linking the new and existing buildings. These publicly accessible external spaces comprise close to 80% of the site, including more than 3,400 sqm of accessible roof ‘art terraces’ and courtyards.
Most of the site will be accessible 24/7. This includes a section of the roadway in front of the existing gallery building that will be restored to a grand public forecourt, and enhanced universal pathways throughout the site, including two new lifts, to better connect eastern Sydney with the city’s Central Business District.
The project will increase the total number of trees on the site with the Gallery planting more than double the number of trees that have been removed for construction. Significant landscape design will use endemic ecological planting (Sydney Sandstone Woodland) and reinstate historic species associated with the ‘Governor’s Domain’, more in keeping with the site’s original flora.
The external facade material of the pavilions of natural limestone in warm tones and two sweeping internal walls of rammed earth in the new building are sympathetic to the sandstone facade of the existing building and parkland setting of The Domain.
The new building has been designed to meet the evolving expectations of audiences for a 21st century art museum with greater capacity to accommodate future Gallery visitors, particularly students.
Design team
Architect: Kazuyo Sejima + Ryue Nishizawa / SANAA, Tokyo, Japan
Executive Architect: Architectus, Sydney, Australia
Construction and delivery
NSW Government Delivery Authority: Infrastructure NSW
Construction Contractor: Richard Crookes Constructions










