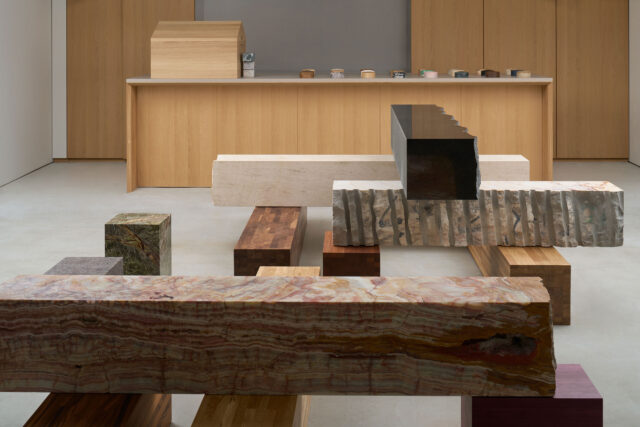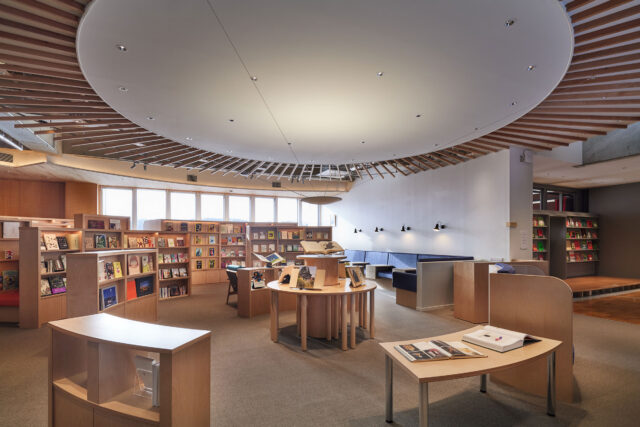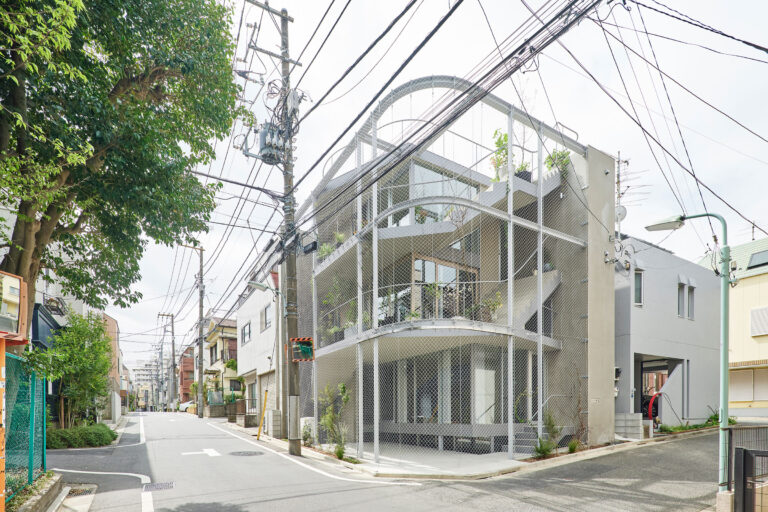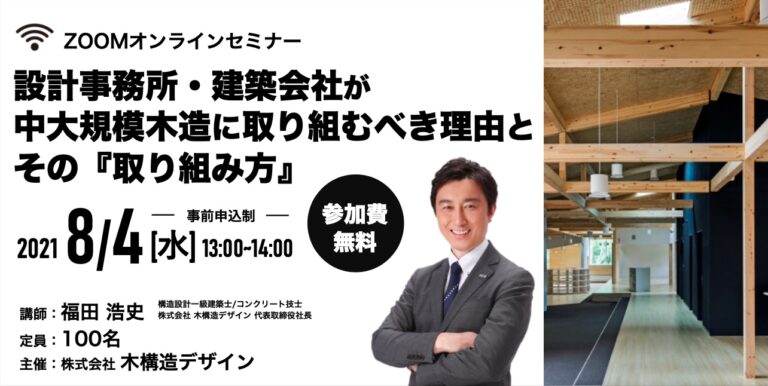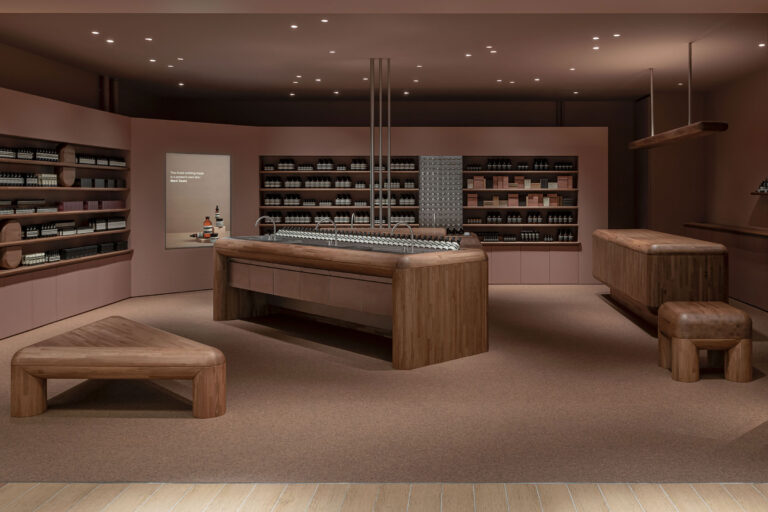
SHARE トラフ建築設計事務所による、愛知の、商業施設内のスキンケアブランドの店舗「Aesop 名古屋高島屋ゲートタワーモール」



トラフ建築設計事務所が設計した、愛知の、商業施設内のスキンケアブランドの店舗「Aesop 名古屋高島屋ゲートタワーモール」です。店舗の公式ページはこちら。
オーストラリアのスキンケアブランド イソップの、名古屋高島屋ゲートタワーモール店の内装計画。同フロアの既存店舗が、より大きな区画へとリロケーションする。
木の無垢材としての量感と撫でたくなるような質感を表出する、温かみのあるマテリアルを選択し、愛知県を拠点とする日本最大の木製家具メーカー、カリモク家具との協業を検討した。カリモクにはAesop 渋谷店(2018)、Aesop ニュウマン横浜店(2020)でも木での製作を依頼しているが、本計画では木の量感を表現するという新たな取り組みで協働している。
中央のシンク、ポスカウンター、大小のベンチ、ペンダントライトや商品棚には国産クルミの集成材を使い、無垢の木を削り出したような丸みを帯びた彫刻的なボリュームを感じさせる。くすんだピンク色の壁面は木と調和し、ステンレスのシンクが中央で輝いている。足元に敷かれたコーヒー色のカシミアカーペットが訪れた人を柔らかく迎え入れる。
以下の写真はクリックで拡大します








以下、建築家によるテキストです。
オーストラリアのスキンケアブランド イソップの、名古屋高島屋ゲートタワーモール店の内装計画。同フロアの既存店舗が、より大きな区画へとリロケーションする。
木の無垢材としての量感と撫でたくなるような質感を表出する、温かみのあるマテリアルを選択し、愛知県を拠点とする日本最大の木製家具メーカー、カリモク家具との協業を検討した。カリモクにはAesop 渋谷店(2018)、Aesop ニュウマン横浜店(2020)でも木での製作を依頼しているが、本計画では木の量感を表現するという新たな取り組みで協働している。
中央のシンク、ポスカウンター、大小のベンチ、ペンダントライトや商品棚には国産クルミの集成材を使い、無垢の木を削り出したような丸みを帯びた彫刻的なボリュームを感じさせる。くすんだピンク色の壁面は木と調和し、ステンレスのシンクが中央で輝いている。足元に敷かれたコーヒー色のカシミアカーペットが訪れた人を柔らかく迎え入れる。
区画の角にあった45 度の隅切りを通路からのアイキャッチとしてショーウィンドウとした。隅切りに対して垂直な軸を店内に引き込んで設計の基準線とし、引き込んだ軸を受け止めるように設置した店内奥のライトボックスから、左右に商品棚を伸ばす構成とした。
明るく賑わうフロアの中、落ち着いた雰囲気で人々が過ごせる、温かみを感じるラウンジのような空間を目指した。
■建築概要
主要用途:物販店舗
施工:D.BRAIN、カリモク
クレジット:照明計画 BRANCH LIGHTING DESIGN
所在・会場:名古屋高島屋ゲートタワーモール
延床面積:88.35m2
設計期間:2020.12-2021.2
施工期間:021.3-2021.5
写真:Courtesy of Aesop
| 種別 | 使用箇所 | 商品名(メーカー名) |
|---|---|---|
| 内装・床 | 売り場床 | タイルカーペット:TRETFORD572(アスクレアインターナショナル) |
| 内装・壁 | 売り場壁 | 仕上げ:Hames PAINT |
| 内装・水廻り | シンク | 木部:クルミ集成材染色仕上げ、金物部:ステンレス |
| 内装・造作家具 | ポスカウンター・ベンチ | クルミ集成材 染色仕上げ |
※企業様による建材情報についてのご意見や「PR」のご相談はこちらから
※この情報は弊サイトや設計者が建材の性能等を保証するものではありません
The plan of interior of the Nagoya Takashimaya Gate Tower Mall Store for Aesop, an Australian skin care brand.The existing store on the same floor was relocated to a larger area.
We selected a warm material that expresses the volume and texture of solid wood that makes you want to stroke it, and considered collaboration with Karimoku Furniture, Japan’s largest wooden furniture manufacturer based in Aichi Prefecture. We have collaborated with Karimoku at Aesop Shibuya store (2018) and Aesop Newman Yokohama store (2020) as well, but in this project we are collaborating on a new initiative to express the volume of wood.
The central sink, post counter, large and small benches, pendant lights and product shelves are made of Japanese Chestnut, giving the impression of a rounded sculptural mass carved from solid wood. Dusky pink walls harmonize with the tones of the timber while stainless steel basins glisten from the center. Coffee-hued cashmere carpet underfoot enhances the comforting sensation one gets when entering the store.
The 45-degree cut at the corner of the site is used as a show window to catch eye from the aisle. The axis perpendicular to the corner cut serve as the design reference line. The product shelves are extended to the left and right from the light box at the back of the store, located at the center of the axis.
While surroundings are the bright and bustling, we aimed to create a lounge-like space where people can spend time in a calm atmosphere and feel the warmth.
Aesop Nagoya Takashimaya Gate Tower Mall
Principle use: SHOP
Production: D.BRAIN, Karimoku
Credit: Lighting design: BRANCH LIGHTING DESIGN
Site: Nagoya Takashimaya Gate Tower Mall
Total floor area: 88.35m2
Design period:2020.12-2021.2
Construction period:2021.3-2021.5
Photo: Courtesy of Aesop




