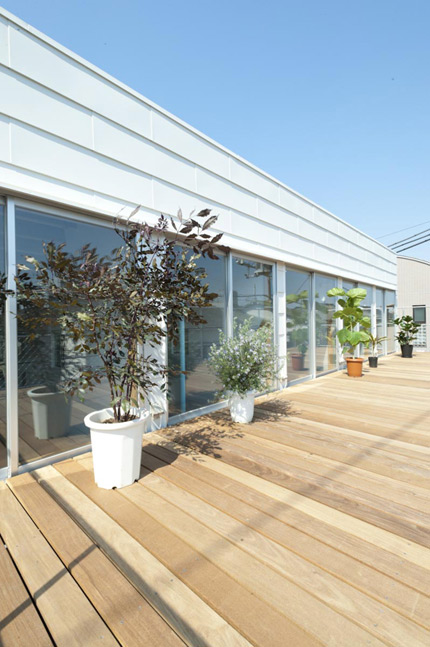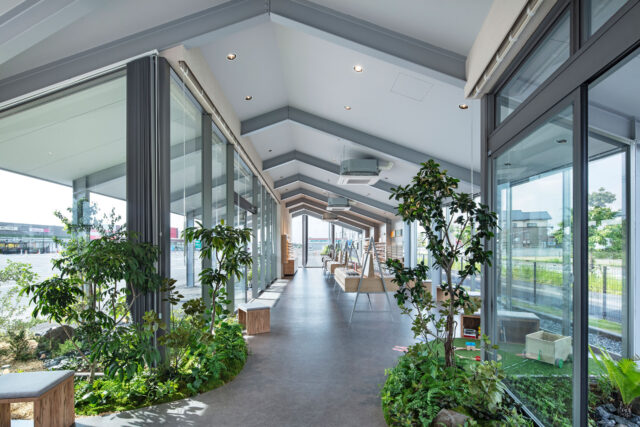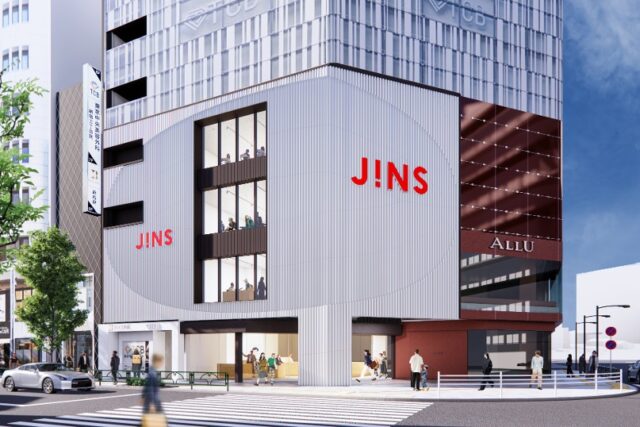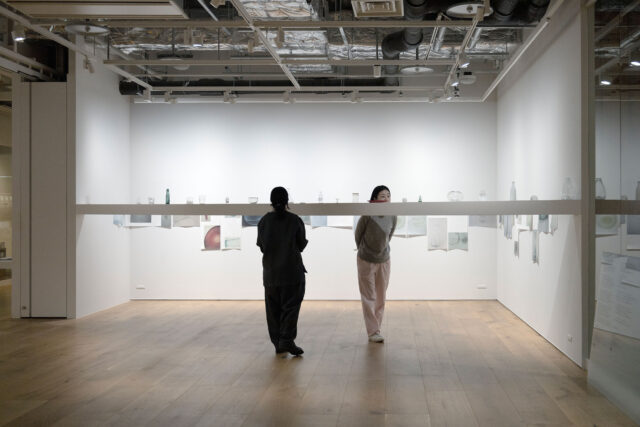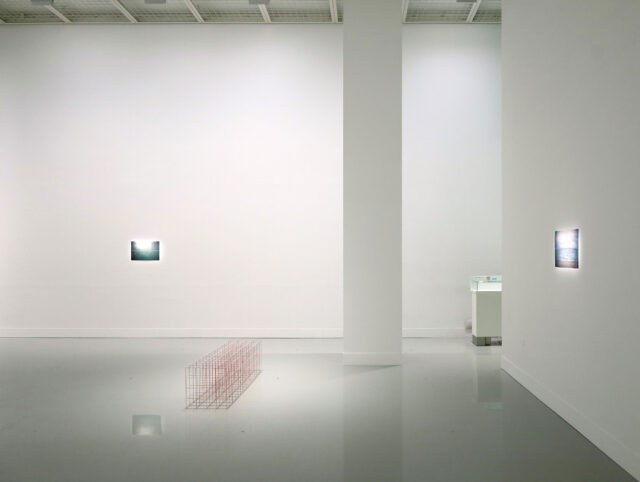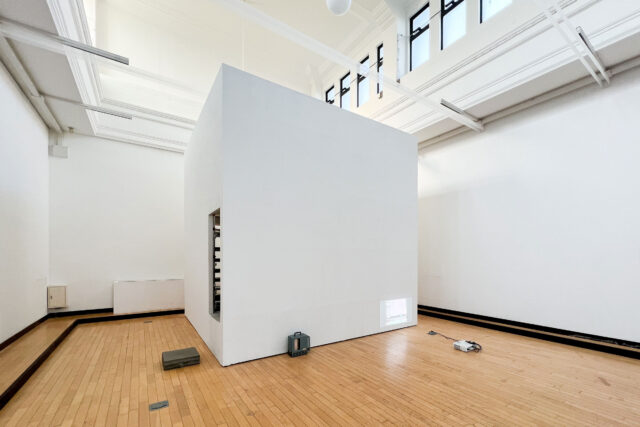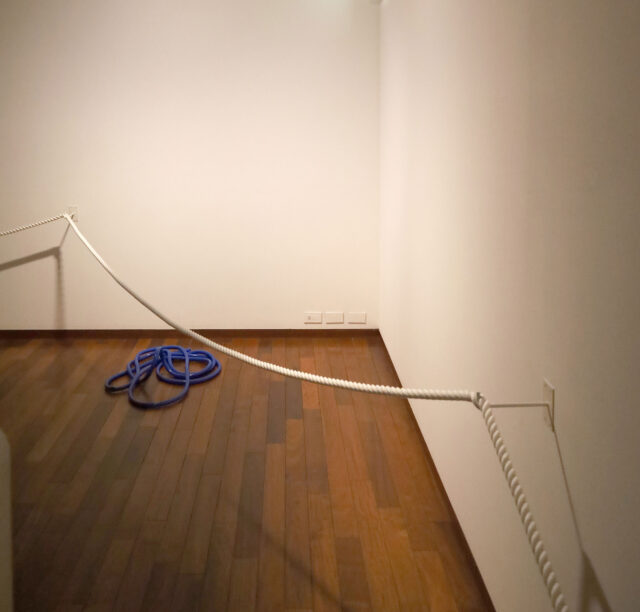
SHARE 中村竜治建築設計事務所による、群馬の店舗「ジンズイオンモール高崎」



中村竜治建築設計事務所が設計した、群馬の店舗「ジンズイオンモール高崎」です。基本設計を中村竜治建築設計事務所が、実施設計をスペースが手掛けています。店舗の公式ページはこちら。
ショッピングモールの中のメガネ屋さん。
虚構性が高いショッピングモールの中で頼りになる現実(文脈)は少ない。仕上げる前のコンクリートの床が唯一頼れそうなものだったので、そこから現実を積み上げていくことにした。
外から持ち込む現実としては、規格品である木の板を選んだ。それを仕上げていない床から積み上げることで展示台をつくっている。
通常の家具を作るときのような複雑な加工手間が省けるものの、ただ積むと面積の割に重くて材料を無駄に食う展示台になってしまう。そこで、下から偶数番目の板をずらし展示面積を増やしている。
ずらすことで角や辺が増えた展示台は、メガネを選ぶ人に様々な方向を向かせ、向かい側の人との視線を合いづらくしている。
以下の写真はクリックで拡大します







以下、建築家によるテキストです。
ショッピングモールの中のお店
ショッピングモールの中のメガネ屋さん。
虚構性が高いショッピングモールの中で頼りになる現実(文脈)は少ない。仕上げる前のコンクリートの床が唯一頼れそうなものだったので、そこから現実を積み上げていくことにした。
外から持ち込む現実としては、規格品である木の板を選んだ。それを仕上げていない床から積み上げることで展示台をつくっている。
通常の家具を作るときのような複雑な加工手間が省けるものの、ただ積むと面積の割に重くて材料を無駄に食う展示台になってしまう。そこで、下から偶数番目の板をずらし展示面積を増やしている。
ずらすことで角や辺が増えた展示台は、メガネを選ぶ人に様々な方向を向かせ、向かい側の人との視線を合いづらくしている。台ごとにずらし方は少しずつ異なり、全体としても、緊張せず気軽に立ち寄り、気軽にメガネを手に取れる空間となっている。
■建築概要
名称:ジンズイオンモール高崎
用途:メガネ店
場所:群馬県高崎市棟高町1400イオンモール高崎2階
竣工:2020年4月15日
面積:352.84m2
施主:ジンズ
基本設計:中村竜治建築設計事務所
実施設計:スペース
施工:スペース
撮影:中村竜治建築設計事務所
| 種別 | 使用箇所 | 商品名(メーカー名) |
|---|---|---|
| 内装・造作家具 | 什器 | ラワンランバーコア合板 |
※企業様による建材情報についてのご意見や「PR」のご相談はこちらから
※この情報は弊サイトや設計者が建材の性能等を保証するものではありません
Shop in the shopping mall
This is the optician in the shopping mall. There are few realities (contexts) that can be depended on in a shopping mall that is highly fictional. The concrete floor before finishing was the only reality I could depend on, so I decided to build up the reality from there. I chose the standard wooden board as the reality of bringing in from outside. The display stand is made of stacking it on the unfinished floor. Although it does not require complicated processing such as when making ordinary furniture, if you just stack it up, it will be a display stand that is heavy and wastes material considering its area. Therefore, the even-numbered plates from the bottom are shifted to increase the exhibition area. The display stand, with its corner and side numbers increased by shifting, makes the person who chooses the glasses face various directions, making it difficult for the person on the other side to gaze. As a whole, it is the space where people easily stop by and easily take glasses because the way of shifting is slightly different each table.
JINS AEON MALL TAKASAKI
Completion: 15 April 2020
Use: Optician
Site: 2F AEON MALL TAKASAKI 1400 Munadakamachi Takasaki Gunma Japan
Area: 352.84m2
Material: Lumber core plywood of lauan、Paper (PASCO)
Client: JINS
Design: Ryuji Nakamura and Associates
Construction: SPACE
Paper furniture production: Adachishiki Kogyo
Photography: Ryuji Nakamura

