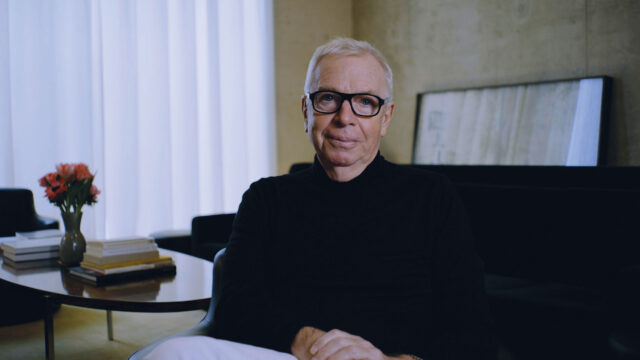
SHARE デイヴィッド・チッパーフィールド・アーキテクツらが設計を進める、スコットランド・エディンバラの音楽と演劇のための施設「ダナード・センター」。都市の軸線を意識しその終着点となり、周辺建物の素材を参照し新古典主義建築の3層構成を取り入れた外観をつくる



デイヴィッド・チッパーフィールド・アーキテクツとレイアッハ・アンド・ホール・アーキテクツ(Reiach and Hall Architects)が設計を進めている、スコットランド・エディンバラの音楽と演劇のための施設「ダナード・センター(Dunard Centre)」です。要求機能性に答えると共に、都市の軸線を意識しその終着点となり、周辺建物の砂岩素材を参照し新古典主義建築の3層構成を取り入れた外観をつくっています。2025年の竣工を予定。
こちらは建築家によるテキストの翻訳
エディンバラは豊かな文化遺産を持つ都市であり、毎年世界最大の舞台芸術フェスティバルが開催されています。ダナード・センターは、スコットランド室内管弦楽団のエジンバラでの拠点となり、アコースティックやアンプを使った様々な音楽パフォーマンスやイベントのための新しいスペースとして、長年にわたってエジンバラに必要とされてきた専用の中規模パフォーマンス会場を提供します。会場には、1,000席のオーディトリアム、カフェ、バー、様々なイベントに対応する多機能スペース、教育普及プログラムなどが設置されます。完成すれば、エディンバラでは100年ぶりとなる、音楽とパフォーミング・アーツのための新しい専用スペースとなります。
新しい会場は、ユネスコの世界遺産に登録されているエディンバラの、ジョージ王朝時代の新市街の東端に位置し、新市街のフォーマルな雰囲気とレジスター・ハウス周辺の小道のより親密な雰囲気が融合する場所にあります。この建物は、セント・アンドリュー・スクエアにあるグレードAに指定されたダンダス・ハウス(1771年)の裏手に位置しており、ダンダス・ハウスとつながっています。セント・アンドリュー・スクエアは、特別なイベントのための正式な入り口として機能します。都市レベルでは、ニュータウンの主要な軸線であるジョージ・ストリートの端に、本来ならば壮大な公共の建物が建つはずだった場所に、ふさわしい終着点を提供することを目指しています。また、比較的目立たない場所にあるため、すぐに都市の状況がわかるようになっています。会場は、いくつかのアプローチルートとエントランス、そして新たに整備されたパブリックスペースを通じて、周辺の異なる地域を結びつけています。
建物の機能は、洗練されたコンパクトで交差する3つのボリュームに分散されています。コンサートホールは中央に位置し、純粋な楕円形をしています。その形状とスケールは、音響上の要求と敷地上の位置によって決定されます。ホールのボリュームは近隣の建物よりも高くなっており、ジョージストリートに沿った東側の軸線方向の眺めを終了させる都市的なジェスチャーとなっており、前景にはダンダスハウスが見えています。重なり合う下層部のボリュームは直交する形で、補助的な機能やパブリックな機能が収められている。これにより、建物の全体的な重さを軽減し、周辺の小道やポケットガーデン、近隣の建物のスケールや形状、雰囲気に合わせて固定することができます。
新会場のファサードは、その秩序と素材感の両方において、ニュータウンの建築に関連しています。他の新古典主義建築に見られるベース、ミドル、トップの表現は、この建物の(ファサードの)マス目の構成に取り入れられており、コンクリートの質感と色調は、ニュータウンに見られる様々な砂岩を参照しています。パブリック・エリアの特徴は、建物の建築様式によって設定されており、その背景にある空間演出を利用することで、会場と様々なアプローチの間に、変化に富んだ一連の相互接続された空間を作り出しています。
以下の写真はクリックで拡大します










こちらは、建築家によるテキストです。
Edinburgh is a city with a rich cultural heritage that plays host to the world’s largest performing arts festival every year. The Dunard Centre will address the long-identified need for a purpose-built, medium-sized performance venue in the city, serving as an Edinburgh base for the Scottish Chamber Orchestra and providing a new space for a range of musical performances – both acoustic and amplified – as well as events. The venue will contain a 1,000-seat auditorium, a café, bar and multifunctional spaces for a variety of events as well as an educational outreach programme. Upon completion it will be Edinburgh’s first dedicated new space for music and the performing arts in 100 years.
The new venue is located within Edinburgh’s UNESCO World Heritage Site at the eastern end of its Georgian New Town at a point where the formal qualities of the New Town meet the more intimate atmosphere of lanes around Register House. It is located behind, and connected to, the Grade-A listed Dundas House (1771) on St Andrew Square which can serve as a formal entrance for special events. On an urban level the project seeks to provide a fitting terminus at the end of George Street, the New Town’s principal axis, in a position where a grand public building was originally intended to be built. It also resolves the immediate urban conditions of the site, which is relatively concealed. The venue connects the surrounding distinct neighbourhoods through several approach routes and entrances, as well as a newly landscaped public realm.
The building’s functions are distributed within three refined yet compact and intersecting volumes. The concert hall sits in the centre within a pure elliptical form; its shape and scale dictated by the acoustic requirements and its position on the site. The hall volume rises above the neighbouring buildings as an urban gesture which terminates the axial view east along George Street, with Dundas House prominently in the foreground. The venue’s overlapping lower volumes are orthogonal in form and house its ancillary and public functions. These help to reduce the overall mass of the building and anchor it within the scale, geometry and atmosphere of the surrounding lanes, pocket gardens, and neighbouring buildings.
The façades of the new venue relate to the architecture of the New Town in both their order and materiality. The expression of a base, middle and top, found on other neoclassical buildings, is picked up by the composition of the venue’s massing while the texture and tone of its concrete references the various sandstones found in the New Town. The character of the public realm is set by the architecture of the building and borrows from the scenography of the context creating a series of varied, interconnected spaces between the venue and its different approaches.
■建築概要
Project start: 2020
Completion due: 2025
Gross floor area: 7,625m2
Client: lMPACT Scotland
Architect: David Chipperfield Architects London in collaboration with Reiach and Hall Architects
Directors: Benito Blanco, David Chipperfield, Alasdair Graham, Billy Prendergast
Project architect: Julia Loughnane
Team: Eleanor Catlin, Stefan Costache, Patricia Fredborg, Sabrah Islam, Craig Johnston, Charles Proctor, Daniela Puga, Juliette Sainlez, Nanami Sakimura, Lee Steedman, David Stirling, Carlo Vincelli
Landscape Architect: GROSS. MAX.
Acoustic Consultant: Nagata Acoustics (hall and studio), Sandy Brown (venue)
Structural Engineer: Whitby Wood Engineers
MEP Engineer: Atelier Ten
Lighting: Atelier Ten
Transport Engineer: Arup
Theatre Consultant: Theatre Projects
Façade Engineer: Thornton Tomasetti
Fire Engineer: Atelier Ten
Sustainability: Atelier Ten
Planning Consultant: Ryden LLP
Heritage Consultant: Turley
Cost Consultant: Thomson Gray
Project Manager: Turner & Townsend
CDM: Alliance CDM
Accessibility: Reiach and Hall Architects










