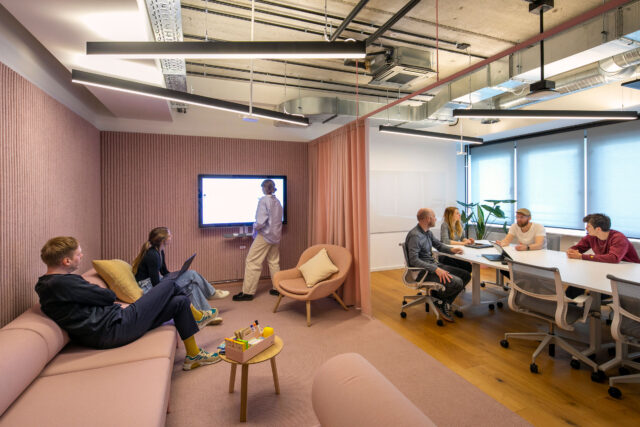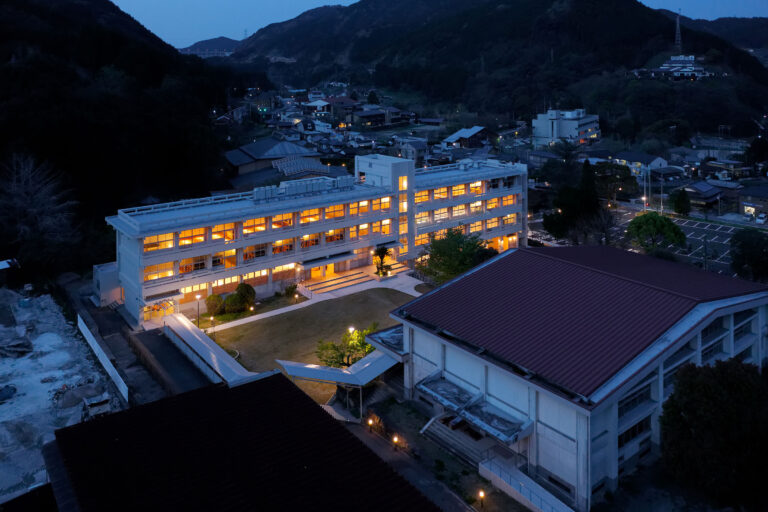
SHARE MVRDVとグラス・アルキテクトスらによる、ベルリンの「カフェ・カマレオン」。カンペール社運営のホテルの為にデザインされ、ロビー・レストラン・店舗の機能をひとつの空間に統合し、色のグラデーションによって柔軟性と楽しさを両立させる




MVRDVとグラス・アルキテクトス(GRAS Arquitectos)、ローラ・V・レイブ(Laura V Rave)が設計した、ドイツ・ベルリンの「カフェ・カマレオン」。カンペール社運営のホテルの為にデザインされ、ロビー・レストラン・店舗の機能をひとつの空間に統合し、色のグラデーションによって持続可能性に求められる柔軟性と楽しさを両立させることが意図されました。
こちらは、リリーステキストの翻訳
MVRDVによるベルリンのカーサ・カンペールのインテリアデザインは、印象的なカラーグラデーションで3つの機能を1つの空間に統合しています。
MVRDVとグラス・アルキテクトスは、ベルリン在住の共同設計者であるローラ・V・レイブとともに、ホテルのロビー、レストラン、店舗をひとつの空間にまとめた「カフェ・カマレオン」の完成を祝いました。マヨルカのシューズブランド「カンペール」が開発した2つ目のホテル「カーサ・カンペール・ベルリン」の1階に設置されたこのデザインは、厳選された素材のディテールを用いて色のグラデーションを作り、インテリアを構成する強力な視覚的モチーフとなっています。
2009年にオープンした「カーサ・カンペール ベルリン」は、活気あるショッピングエリアに近いベルリン・ミッテ地区に位置しています。ホテルのロビーとは別に、建物の1階にはもともと独立した商業スペースがありました。カンペール社は、MVRDVとグラス・アルキテクトスに、ロビー、カンペール社の靴を販売する店舗、レストランなど、カンペール社の高いデザイン性にふさわしい新しいコンセプトのデザインを依頼しました。
3つのプログラムの稼働パターンは非常に異なっており、同時に混雑することはありません。そのため、3つのプログラムを1つの部屋にまとめ、1日中、また将来のニーズに合わせて柔軟に対応できる空間を作り、異なる機能間の相乗効果を利用することができました。3つのエリアはまったく異なる機能を持っていますが、共通して必要な要素は、お客さまと対話するためのカウンターです。そのため、この空間の最大の特徴は、3つの機能を持つ18mのカウンターです。
ホテルのロビーには赤、リテールのショーケースにはカンペールラボの店舗仕様に従った白、レストランにはドイツのミルクコーヒーの色にヒントを得た茶と、それぞれの機能に応じた色が与えられています。それぞれのプログラムの相互作用を示すために、色は互いに融合し、床、壁、カウンターに見られる空間の長さに応じて色のグラデーションが作られています。これらの鮮やかな色は、このプロジェクトの名前「カマレオン」のインスピレーションとなりました。また、「カマレオン」は、1975年に発売されたブランドのファーストシューズ「Camaleón(カマレオン)」にも由来しています。
MVRDVの設立パートナーであるヤコブ・ファン・ライスは言います。
「柔軟性は持続可能性のための重要なデザイン原則であり、資源を使わずに変更できるものを作る必要があります。しかし、建築ではこの種の柔軟性は、ある種の無味乾燥さやつまらなさとして表現されることが多いのです。そこでカンペールでは、1つの長い部屋の中でさまざまな活動が変化したり融合したりすることを表現するために、はっきりとした色のグラデーションを導入しました。フレキシブルでありながら、人の心をつかむデザインです。」
外側には長さ12メートルの開閉可能なガラスのファサードがあり、通りとの明確で心地よいつながりを作り出しています。カウンターの樹脂製カラーパネル、壁のプリントウッド、セメント系の床タイルなど、さまざまな素材と方法で色のグラデーションを実現しています。また、カンペール氏の故郷であるマヨルカ島の伝統的な技術を用いて、赤、透明、茶色のリサイクルガラスを異なる比率で混ぜ合わせています。
MVRDVの最初のプロジェクトである「ベルリン・ヴォイド」、ハノーバーの「エキスポ2000」、そして最近完成したミュンヘンの「WERK12」など、ドイツと長い関わりを持つMVRDVが、昨年ベルリンにオフィスを開設したことを考えると、この「カフェ・カマレオン」は、MVRDVにとってベルリンで最初の完成作品となります。
以下の写真はクリックで拡大します






























以下、リリーステキストです。
MVRDV’s interior design for Casa Camper in Berlin unites three functions in a single space with a striking colour gradient
Today MVRDV and GRAS Arquitectos, together with Berlin-based co-architect Laura V Rave, celebrate the completion of Café Camaleon, combining a hotel lobby, restaurant, and retail showcase in the same space. Occupying the ground floor of the Casa Camper Berlin – the second hotel developed by Mallorcan shoe brand Camper – the design uses carefully selected material details to create a colour gradient, which serves as a strong visual motif to organise the interior.
Casa Camper Berlin opened in 2009, situated in Berlin Mitte, close to a vibrant shopping area. Alongside the hotel lobby, the ground floor of the building originally included a separate commercial space. Camper approached MVRDV and GRAS Arquitectos to design a new concept for a lobby, retail showcase for Camper shoes, and restaurant that would better align with the brand’s strong design reputation.
The occupancy patterns of the three programmes are very different, meaning they are unlikely to be busy at the same time. There was therefore an opportunity to combine all three programmes in a single room, creating a flexible space that could adapt throughout the day, as well as for future needs, taking advantage of synergies between the different functions. Though the three areas operate very differently, they all share one necessary element: a counter for interacting with customers. The main feature of the space is therefore a single, 18-metre-long counter serving all three functions.
Each function was given its own colour: red for the hotel lobby; white for the retail showcase, following the specifications for Camper Lab stores; and brown for the restaurant, inspired by the colour of German Milchkaffee. To show the interaction between the different programs, the colours merge into each other, creating a colour gradient throughout the length of the space that is visible in the floors, walls, and counter. These vibrant colours were the inspiration for the project’s name, Camaleon, as the appearance of the space will be very different depending on one’s vantage point. Camaleon also references the brand’s first shoe from 1975, the Camaleón.
“Flexibility is a key design principle for sustainability, you need to make things that can be changed without using resources”, says MVRDV founding partner Jacob van Rijs. “But in architecture this type of flexibility is often represented as a kind of blandness or boringness. So for Camper we introduced an outspoken colour gradient to illustrate that the different activities could shift and merge inside one long room. It is flexible, but it also grabs your attention.”
Outside, a 12-metre-long openable glass façade creates a clear, welcoming connection to the street. Inside, the colour gradient is achieved with different materials and in different manners: from resin colour panels in the counter to printed wood for the walls and cement-based floor tiles, mixed with different ratios of red, clear and brown recycled glass – making use of a traditional technique from Mallorca, Camper’s hometown.
Café Camaleon is MVRDV’s first completed work in Berlin – a timely completion as, after a long connection to Germany through projects such as their first project the Berlin Voids, the Expo 2000 building in Hannover, and the recently completed WERK12 in Munich, MVRDV opened an office in Berlin last year.
■建築概要
Architect: MVRDV, GRAS Arquitectos
Founding partner in charge: Jacob van Rijs
Partner: Fokke Moerel
Design team:Jose Ignacio, Velasco Martin, Carl Jarneving, Boris Maas, Alicja Pawlak, Mathias Pudelko
Copyright: MVRDV 2021 – (Winy Maas, Jacob van Rijs, Nathalie de Vries, Frans de Witte, Fokke Moerel, Wenchian Shi, Jan Knikker)
───
Partners
Local co-architect: Laura V Rave
Contractor: Artis GmBH
Construction management: MKP
MEP: IB Brandes
Graphic Design: YUKIKO
Photographs: Daria Scagliola
───
Location: Germany
City: Berlin
Year: 2021
Surface: 250 m²
Client: Camper
Status: Realized
Programs: Hotel, Retail, Bar-restaurant
Themes: Architecture, Interiors

















