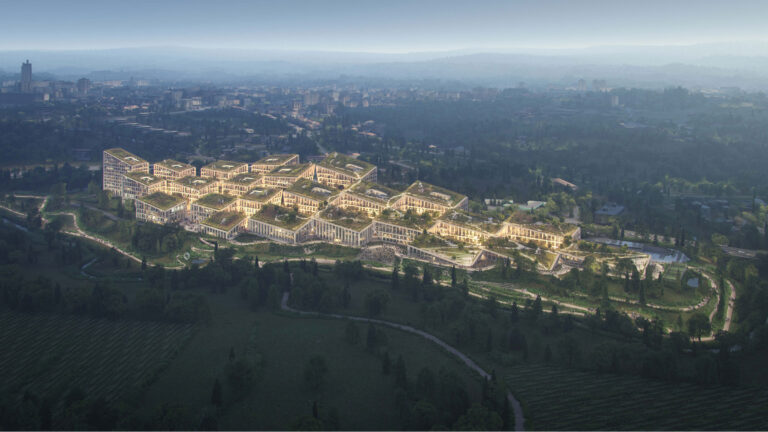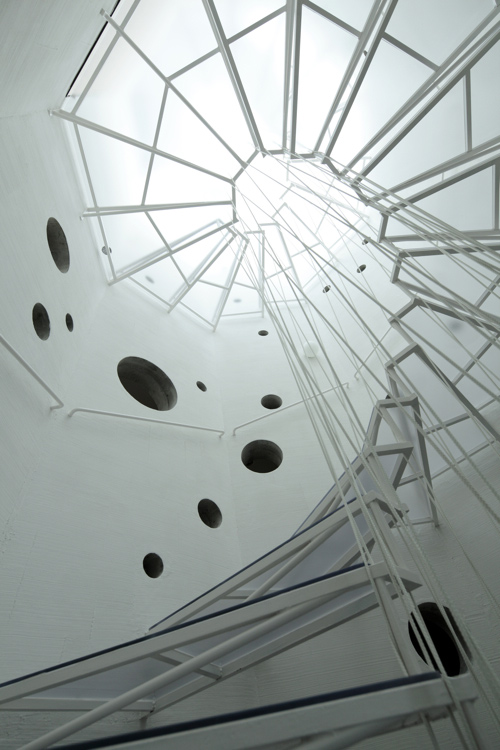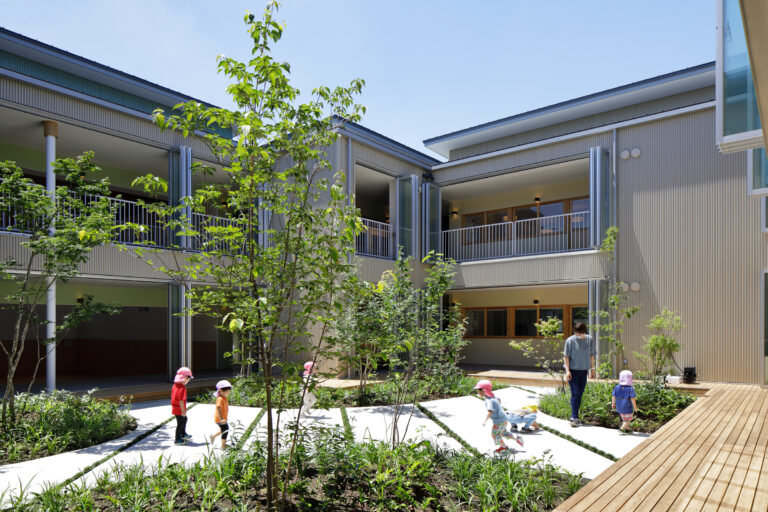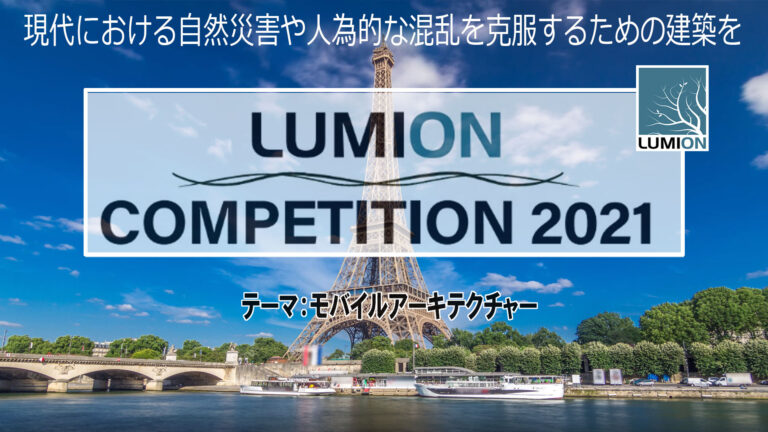
SHARE BIGの設計で2023年に着工する、ポルトガル・ポルトの、ファッション企業ファーフェッチの新社屋等が入る施設「FARFETCH HQ / FUSE VALLEY」。24の建物によって全体が構成され、敷地の丘の斜面を人工的に拡張したデザインは周辺環境を取り込み、活気に満ちた都市的なアンサンブルを生み出す




BIGの設計で2023年に着工する、ポルトガル・ポルトの、ファッション企業ファーフェッチの新社屋等が入る施設「FARFETCH HQ / FUSE VALLEY」。24の建物によって全体が構成され、敷地の丘の斜面を人工的に拡張したデザインは周辺環境を取り込み、活気に満ちた都市的なアンサンブルを生み出します。24の建物の内12にファーフェッチが入居し、その他にはハイテク企業やスタートアップ企業、サービス企業が入居する予定だそうです。
こちらは建築家によるテキストの翻訳
高級ファッションのためのグローバルなテクノロジープラットフォームをリードするファーフェッチは、ポルトガル・ポルトのレサ川の斜面に建設される、目的を持った都市型ファッションビレッジで、クリエイター、キュレーター、消費者をさらに結びつけようとしています。178,000m2の広さを誇るアートな本社ビルは、12の建物が相互に連結しており、それぞれが会社の組織のさまざまな要素を表していて、各スペースのデザインもそれに合わせて調整されています。
2023年初頭に着工し、2025年のオープンを予定している新社屋は、同じくBIGが設計したFUSE VALLEYの敷地内にあり、24の建物からなるこのサイトには、さまざまなハイテク企業やスタートアップ企業、サービス企業が入居する予定です。BIGのデザインは、組織のさまざまな側面間のアイデアの交換を増幅し、ポルトガルに拠点を置く約3,000人のファーフェッチの従業員、訪問者、地元の人々に新しい機会を生み出すことを目指しています。
FUSE VALLEYはコミュニティ・ビレッジとして設計されており、広場、公園、中庭を中心に構成されています。これらの場所は、建物の中の生活を外へと広げるようにランドスケープで美化され、プログラムされています。個々の建物は、東側の幹線道路と西側のレサ川を結ぶ一連の都市型テラスの上に、都市の織物のように配置されています。中央の到着軸に沿って、都市の路地が通りから川までずっと開いており、ロビー、アカデミー、講堂、食堂、ウェルネス施設など、ファーフェッチのリバーフロントに沿ったすべての主要な公共プログラムと設備を備えています。
BIGの創設者兼クリエイティブ・ディレクターのビャルケ・インゲルスは言います。
「FUSE VALLEYにあるファーフェッチの未来の住まいは、企業のオフィス複合施設というよりも、すべてのキュレーター、クリエイター、顧客、そして協力者を都市の最も革新的な新しい地区に集め、活気に満ちた都市的なアンサンブルとなるでしょう。この都市の構造は、FUSE VALLEYが自然の村のように有機的に成長し、拡大することを可能にします。」
FUSE VALLEYは、丘の斜面を人工的に拡張したもので、新しいビルの屋根は、山と谷を形成するように上下します。スロープやテラスは、川の景色に囲まれて、従業員が休憩したり、集会を開いたりするための広々としたスペースを提供します。また、自然の小道が景観から屋上へと伸びており、建物の内外、上下、建物内を行き来するための柔軟な道筋を作り出しています。
1階では、ファサードを後退させてパブリックスペースを広げ、自然のキャノピーを作って訪問者や共同作業者、顧客を迎え入れています。建物の角が面取りされていることで、中庭の間にアーチや開口部が生まれ、様々な芸術的表現のためのキャンバスのような役割を果たし、街並みに色や質感をもたらしています。
それぞれの建物は、それぞれのプログラムに合わせて設計されており、緩やかに変化した間取りが、同様に生き生きとした変化に富んだ室内建築を生み出しています。
BIGの担当パートナーであるジョアン・アルブカーキは語ります。
「組織のさまざまな要素を構成する個々の建物は、物理的には統合されていますが、ヒューマンスケールの体験を生み出すために空間的には変化しており、大きな連続した作業環境を形成しています。」
アトリエのような屋根裏部屋は、建物の傾斜した屋根によって、天井の高さが増し、開放的なメザニン(中二階)が作られています。屋根裏の中2階から地上に向かってオープンなコネクションが伸びており、すべてのフロアで視覚的・物理的なつながりを生み出しています。
インテリアは、自然の中に身を置くことを優先し、生産性とウェルビーイングの向上を目的としたバイオフィリックな環境を提供しています。同様に、密集した都市構造と豊かな植生は、自然な日陰と冷却環境を提供しています。
新しいFUSE VALLEYは、最大限の接続性と多様な視覚的・物理的体験を組み合わせ、人の交流とイノベーションを刺激します。
以下の写真はクリックで拡大します




































以下、建築家によるテキストです。
Farfetch, the leading global technology platform for luxury fashion, seeks to further connect creators, curators, and consumers in a purpose-built urban fashion village on the slopes of Leça River in Porto. The 178,000 m2 art-filled HQ features 12 interconnected buildings that each represent the various elements of the company’s organization, with the design of each space tailored accordingly.
Scheduled to break ground by early 2023, and open its doors in 2025, the new HQ is situated within the larger FUSE VALLEY site; also designed by BIG, the site of 24 buildings will be home to various tech companies, startups and services. BIG’s design seeks to amplify the exchange of ideas between the different aspects of the organization and create new opportunities for the circa 3,000 Farfetch employees based in Portugal, visitors, and locals.
Conceived as a community village, FUSE VALLEY is organized around plazas, parks, and courtyards which are landscaped and programmed to extend the life inside the buildings to the outside. Like an urban fabric, the individual buildings rest on a series of urban terraces connecting the main road to the east, with the Leça River to the west.
Along the central arrival axis, an urban alley opens all the way from the street to the river, featuring all the major public programs and amenities along the riverfront of Farfetch: lobbies, an academy, an auditorium, canteen, and wellness facilities.
“Rather than a corporate office complex, Farfetch’s future home in FUSE VALLEY will be a lively urban ensemble bringing every curator, creator, customer and collaborator together in the most innovative new neighborhood of the city. The urban fabric will allow FUSE VALLEY to grow and expand organically, like a natural village,“ says Bjarke Ingels, Founder & Creative Director, BIG.
As a manmade extension of the hillside, the roofs of the new buildings rise and fall to create peaks and valleys, with slopes and terraces providing employees with generous spaces to enjoy breaks and host gatherings – surrounded by views of the river. Natural paths extend from the landscape to the roofscape, creating flexible wayfinding for people to move around the complex – both inside and out, and above, below, and within the building.
On the ground floor, the facades recede to expand the public realm, creating natural canopies to welcome visitors, collaborators, and customers. The chamfered corners of the buildings merge to create archways and openings between the courtyards that act like canvases for different artistic expressions, bringing color and texture to the streetscape.
Each building is tailored to its specific program, with gently-altered floorplans creating an equally lively and varied interior architectural experience:
“The individual buildings that constitute the various elements of the organization are connected to form large contiguous work environments – physically consolidated, but spatially varied to create a human-scale experience,“ says Joao Albuquerque, Partner in Charge, BIG.
Atelier-like attics with additional ceiling heights and open mezzanines are created by the sloping roofs of the buildings. Open connections extend from the attic mezzanines all the way to the ground, creating visual and physical connectivity across all floors.
The interior experience prioritizes an immersion in nature, providing a biophilic environment that aims to increase productivity and wellbeing. Similarly, the dense urban fabric and ample vegetation provides a naturally shaded, cooled environment.
The new FUSE VALLEY combines maximum connectivity with a varied visual and physical experience, stimulating human exchange and innovation.
■建築概要
FARFETCH HQ / FUSE VALLEY
Code: FV
Date: 24/09/2021
Program: Commercial
Status: In Progress
Size in m2: 178000
Project type: Competition
Client: FARFETCH, CASTRO GROUP
Collaborators: ARUP (LEED/WELL Certification), OODA (Executive Architect – Competition) Ventura & Partners Arquitectos (Executive Architect) Dimscale (Cost Management) Quadrante (Engineering and Sustainability Design) PROAP Arquitectura Paisagista (Landscape Design) FILAMENTO (Lighting Design) PACIFICA (Signage & Wayfinding Design) LIMSEN (BIM Manager) FEUP/IC (BIM Manager) VHM (Allotment architect) AMBISITUS (Environmental study) ENGIMIND (Traffic consultant) CORE (Project Management) CASTRO RED (Project Management) AFA (Engineering Plot B) NdBIM (Bim Manager Plot B)
Location Text: Leça do Balio – Matosinhos, Portugal
Location: (41.1579438,-8.6291053)
Awards:
───
PROJECT TEAM
Partner-in-Charge: Bjarke Ingels, Joao Albuquerque
Project Leader: Hanna Johansson
Project Manager: Natacha Fernandes Da Ponte Viveiros
Project Architect: Mireia Sala Font
Team: Alvaro Villanueva, Angel Barreno, Alberto Gonzalez-Garces, Ariadna Mejias, Elena Ceribelli, Eszter Oláh, Filip Galic, Gabriella Luppi, Geoffrey Eberle, Gabriela Dal Seco, Gonzalo Castro, Giulia Orlando Gonzalo Coronado, Jakub Fratczak, Javier Mora, Jorge Ferrer Castillo, Lena Mariella von Buren, Mathieu Michel, Matthew Reger, Miquel Benedito, Paula Madrid, Ragna Nordström, Raphaël Logan, Stefani Fachini, Tristany Serra, Wei Lesley & Yingxin Du.
BIG Landscape team: Ulla Hornsyld, Nandi Lu, Yue Hu & Yuanxun Xu
















