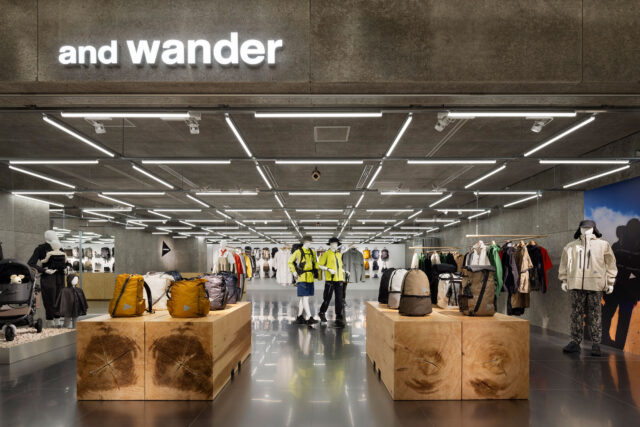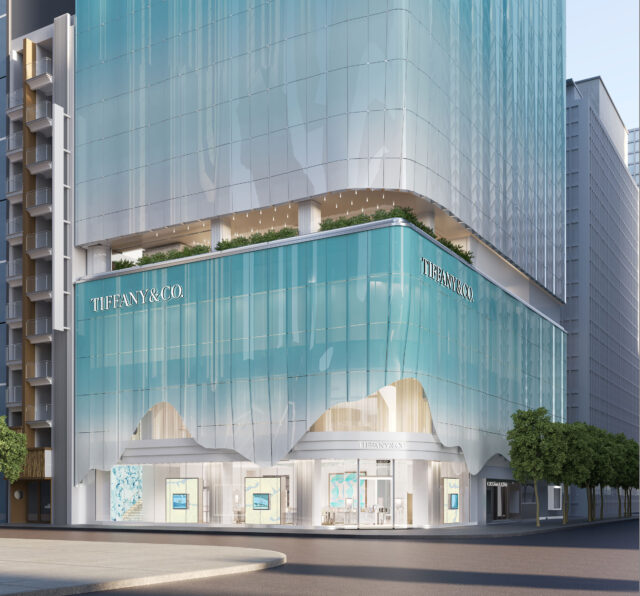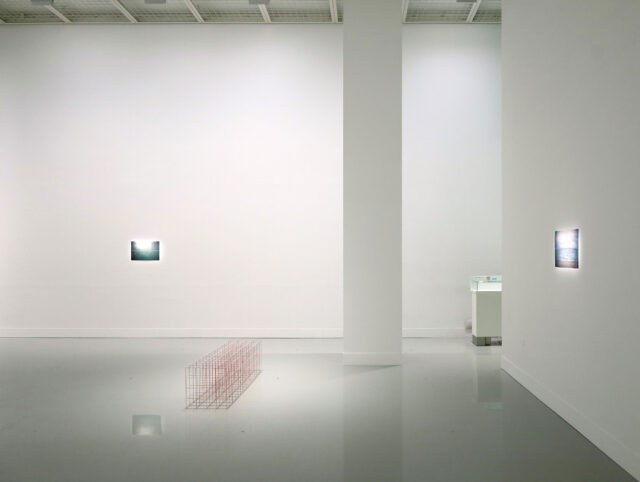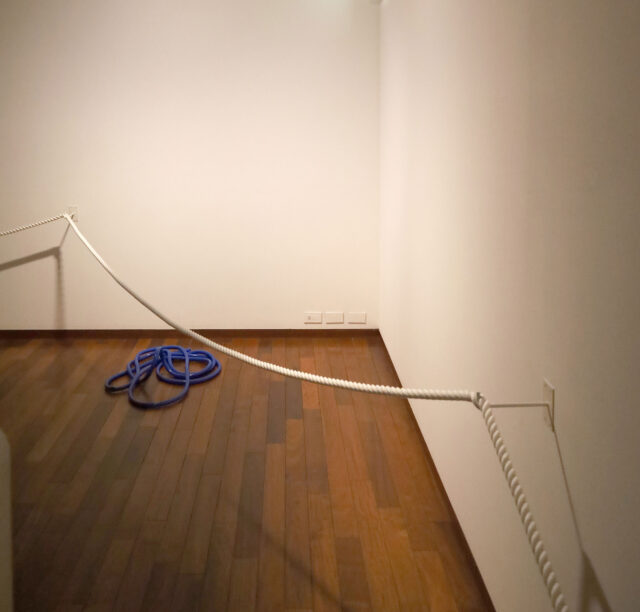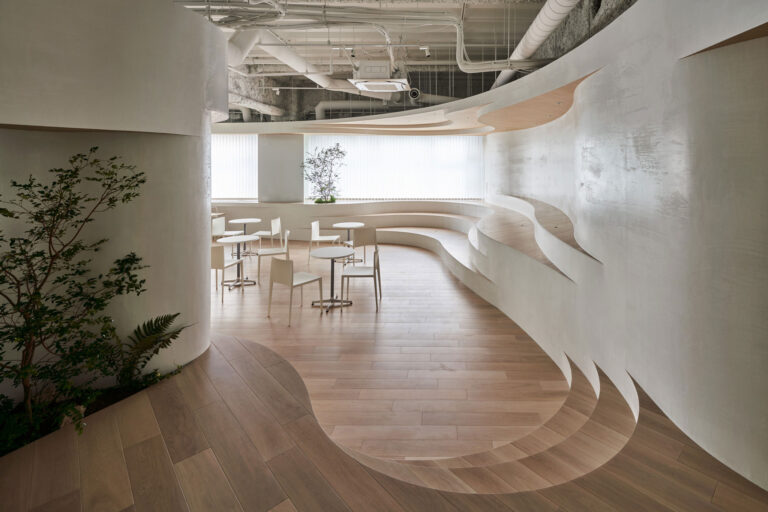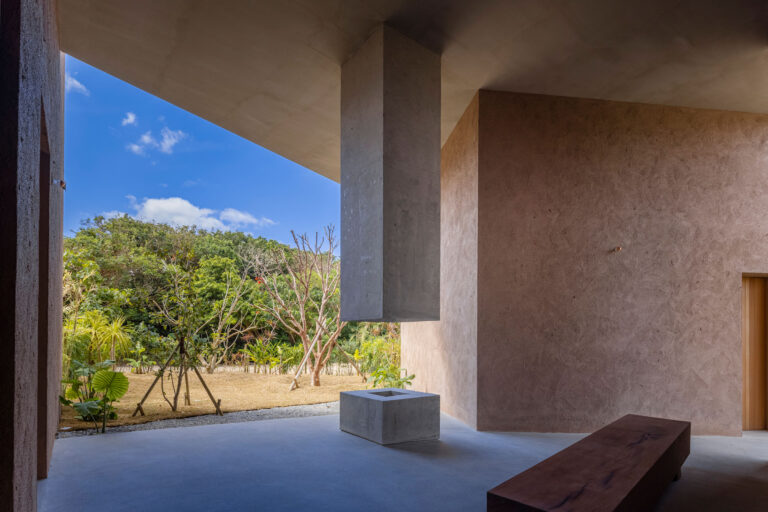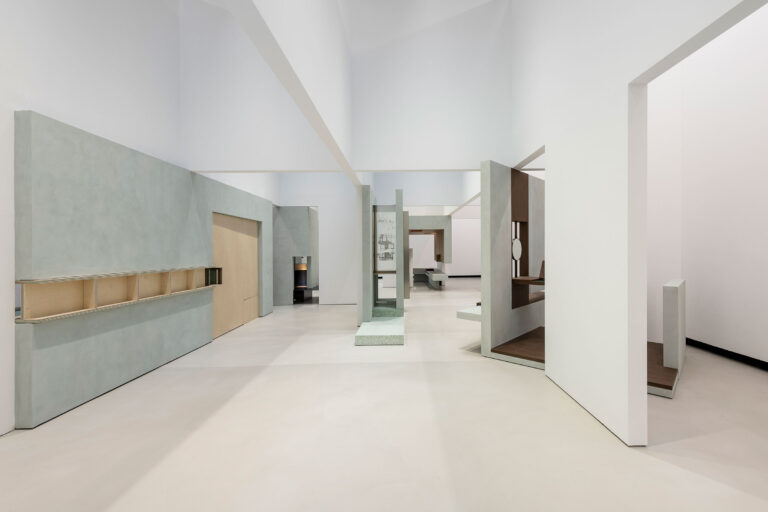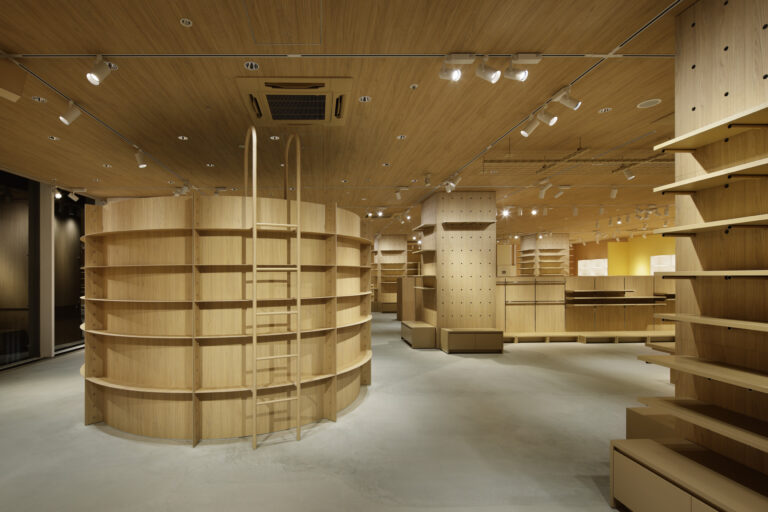
SHARE 長坂常 / スキーマ建築計画による、東京・銀座の、レストラン兼ショップ「ギンザ・イニット」。レトルト食品を食事として提供し販売もする店舗で、レトルトとの共通性をダイノックフィルムに見出し全面的に使用、内装制限もクリアしフィルムだからこその木目表現を追求



長坂常 / スキーマ建築計画が設計した、東京・銀座の、レストラン兼ショップ「ギンザ・イニット」です。。レトルト食品を食事として提供し販売もする店舗で、レトルトとの共通性をダイノックフィルムに見出し全面的に使用、内装制限もクリアしフィルムだからこその木目表現も追求されました。店舗の公式サイトはこちら。
非常食用に開発されたレトルト食品“IZAMESHI”の有料試食店、つまりレストラン兼ショップを設計させていただいた。2階ではアウトドア商品を販売する。
その商品特徴が多くの生活者のニーズに応えることから消費が大きく伸び、いまや一般の家庭では欠かせない食品のひとつとなっている。
ただ、それをレストランで出すことによって、ショップでその非常食は売れるが、レストランは繁盛するのか?と疑問に思ったが、それは今度は味勝負となるのであろう。すでにそれは新宿の姉妹店で証明済みでたくさんのお客さんで賑わう。味に信用があるとすると、誰が調理しても変わらない味になるのはむしろメリットになる。そして、よくよく考えてみると町にある多くのチェーン店がそのレトルトで料理を提供していることを思い出し、こんな鮮やかにその裏を見せて売りにしていくビジネスに感服させられた。
ふと思い出したのが、10年ほど前にタケオキクチのフラッグシップストアを渋谷で計画したとき、初めてあった時に武先生が「Aesop青山店素敵ですね。あの色まちまちの木の棚が好きです。一軒の家を壊した時に出てきた廃材で作ったんでしょ?面白いねえ」と言われながら「でも、代官山蔦屋も不思議と居心地がよく好きなんだよね。嘘だってわかっていてもあの木目が与える人への影響は大きく癒されるんだよね。長坂くんはどう思う?」って言われ、全く予想していなかった質問に面食らい答えを濁したことを覚えている。
それから、ことあるたびにその言葉を思い出すのだが、それを実作で実感することのできる機会がやってきた。レトルトとダイノックフィルムという二つの存在に共通項を感じダイノックフィルムをふんだんに使ったお店をここで計画した。
以下の写真はクリックで拡大します





















以下、建築家によるテキストです。
非常食用に開発されたレトルト食品“IZAMESHI”の有料試食店、つまりレストラン兼ショップを設計させていただいた。2階ではアウトドア商品を販売する。
レトルト食品とは、レトルト(高圧釜)により120℃・4分以上の高温・高圧で殺菌されたパウチ(袋状のもの)、または成形容器(トレー状など)に詰められた食品のことを言う。軽量で取扱いやすく簡単に開けられること、わずかな時間で温められること、さらに容器の廃棄処理がしやすいことなど、その商品特徴が多くの生活者のニーズに応えることから消費が大きく伸び、いまや一般の家庭では欠かせない食品のひとつとなっている。
ただ、それをレストランで出すことによって、ショップでその非常食は売れるが、レストランは繁盛するのか?と疑問に思ったが、それは今度は味勝負となるのであろう。すでにそれは新宿の姉妹店で証明済みでたくさんのお客さんで賑わう。味に信用があるとすると、誰が調理しても変わらない味になるのはむしろメリットになる。そして、よくよく考えてみると町にある多くのチェーン店がそのレトルトで料理を提供していることを思い出し、こんな鮮やかにその裏を見せて売りにしていくビジネスに感服させられた。
そして、一度表になった裏はどんどん良いところが見えてくる。非常食ということからより味が長持ちするということを保証し、フードロスが少なくなる。また、非常食という市場から、他のレトルト商品に比べライバルが絞られる。レストラン、ショップ共に売れるのだ。本質ではないかもしれないがリアリティ満載なお店である。
その話を聞いたとき、ふと思い出したのが、10年ほど前にタケオキクチのフラッグシップストアを渋谷で計画したとき、初めてあった時に武先生が「Aesop青山店素敵ですね。あの色まちまちの木の棚が好きです。一軒の家を壊した時に出てきた廃材で作ったんでしょ?面白いねえ」と言われながら「でも、代官山蔦屋も不思議と居心地がよく好きなんだよね。嘘だってわかっていてもあの木目が与える人への影響は大きく癒されるんだよね。長坂くんはどう思う?」って言われ、全く予想していなかった質問に面食らい答えを濁したことを覚えている。
それから、ことあるたびにその言葉を思い出すのだが、それを実作で実感することのできる機会がやってきた。レトルトとダイノックフィルムという二つの存在に共通項を感じダイノックフィルムをふんだんに使ったお店をここで計画した。
敷地は銀座G6の裏手、銀座中央通りから少し入ったところにありそんな立地で女性客を惹きつける必要を感じた。そこで銀座という土地、いや東京といった方がいいかもしれませんが、だいたい町はグレーの素材で覆われていて、その中で外観を変えず目立たせるためには暖色系でインテリアで構成する必要性を感じ、室内を木で覆うことも内装制限でできないことから、ダイノックフィルムを用いることにしたのだ。
ケミカルでありながら、輸送にかかるエネルギーや最終的に解体廃棄量を考えたとき結果的に二酸化炭素排出量は実の木材を使用するより少ない。そんなリアリティを追求したプロジェクトである。
また、デザインとしても木にはできないダイノックフィルムだからできる木目の表現を追求し、広い木目の壁面。薄い木目の天板や棚板など各所でデザインした。
■建築概要
題名:ギンザ・イニット
設計:長坂 常/スキーマ建築計画
担当:松下 有為、ミン ナヒョン
家具担当:大澤さな子
所在地:東京都中央区銀座7丁目10-1 1F,2F
主用途:飲食店、物販
施工:株式会社TANK
協力:
ホシザキ株式会社(厨房計画)
WHITELIGHT(音響計画)
株式会社加藤久樹デザイン事務所(照明計画)
Bob Foundation(サイン計画)
窪川勝哉(スタイリング)
猪飼尚司(プロジェクトマネジメント)
延床面積:684.03㎡
1F面積:291.80㎡
2F面積:392.23㎡
引渡日:2021年7月30日
OPEN:2021年9月1日
写真:河野政人(株式会社ナカサアンドパートナーズ)
We designed a store that sells IZAMESHI, a “retort pouch food” (packaged ready-to-eat food) developed for emergency use, with a pay-per-use eating area where customers can taste an assortment of “IZAMESHI” from the store on the first floor, and outdoor goods on the second floor.
Retort pouch food refers to food packaged in pouches or tray-shaped containers that have been sterilized at high temperatures and pressures of 120℃ and 4 minutes or more inside a “retort” or autoclave. The consumption of retort pouch foods has increased significantly, because the product characteristics, such as being lightweight and easy to handle and open, quick to heat up, and easy disposal of containers, meet the needs of many consumers. They have become one of the basic foods in households in general. We understand that serving them in the restaurant might help increase the sales of the products, but the question was, would the restaurant make enough profit from it? We suppose it is a matter of whether they taste good or not. The success of the sister restaurant in Shinjuku, which is already bustling with customers, has already proven the quality of the taste. Given that the quality of taste is guaranteed, it would be an advantage to serve food that tastes the same no matter who prepares it. Come to think of it, we realized that many chain restaurants in the city actually serve ready-made “retort pouch” foods. We can say what this store is doing is fairly common, even if very few businesses are bold enough to reveal and sell the behind-the-scene secrets in such a brilliant way. And once the secrets are revealed, their good aspects become more and more apparent. The fact that they are emergency food guarantees long-lasting qualities and less of food loss. In addition, because the emergency food market has less competitors than other retort food markets, both the store and the restaurant are expected to achieve strong sales.
When I first heard about this project, I suddenly remembered my first meeting with Mr. Takeo Kikuchi about ten years ago, when we were commissioned to design the Takeo Kikuchi flagship store in Shibuya. Mr. Kikuchi said, “The Aesop Aoyama store is fantastic. I like the wooden shelves of different colors. You made them from the scrap wood from a demolished house, right? It’s such an interesting idea,” but then he continued, “But I also like the Daikanyama Tsutaya Books, because it is quite cozy for some strange reason. I suppose that those wood patterns – even though I know they are fake – have great effect on people, and make them feel relaxed. What do you think about this, Jo?”
I was taken aback by the question, which was totally unexpected, and gave a vague answer. Since then, I have often recalled his words, and now we had an opportunity to actually put into practice the effect of fake wood patterns in our work. We found a common thread between retort pouch food and DI-NOC films, both offering easy-to-use and instantaneous effects, and designed a store that made extensive use of DI-NOC films.
The site is located behind the Ginza Six building, just off Ginza Chuo-dori, and we felt the need to attract female customers especially in this fashionable location. Ginza, or perhaps most areas in Tokyo, are usually covered with grayish materials. In order to make the store stand out in such surroundings without changing the exterior appearance, we felt the need to use warm colors in the interior. Since the use of wood finishes in the interior was not permitted due to the restriction on interior finishes, we decided to use DI-NOC films. While they are chemical materials, considering the energy required for transportation and the final dismantling and disposal, the resulting carbon footprint would be less than that of natural wood. This project aimed to explore such realistic aspects.
In terms of design, we explored ways of expressing wood patterns that are only possible with DI-NOC films, not with natural wood. The design features wide wall surfaces with wood patterns, countertops and shelves with pale wood patterns throughout.
GINZA innit
Architects:Jo Nagasaka / Schemata Architects
project team:Yui Matsushita, Raheon Min
Furniture team:Sanako Osawa
address:7-10-1 Ginza, Chuo-ku, Tokyo, 1F,2F
usage:restaurant, shop
construction:TANK
collaboration:
HOSHIZAKI, Ltd(kitchen)
WHITE LIGHT,Ltd(sound plan)
Hisaki Kato Lighting & Design Inc.(lighting plan)
Bob Foundation(Sign)
Katsuya Kubokawa(Styling)
Hisashi Ikai(Project management)
Total floor area: 684.03m²
1F area: 291.80㎡
2F area: 392.23㎡
completion:7/2021
open:9/2021
photo:Masato Kawano (Nacasa & Partners Inc.)


