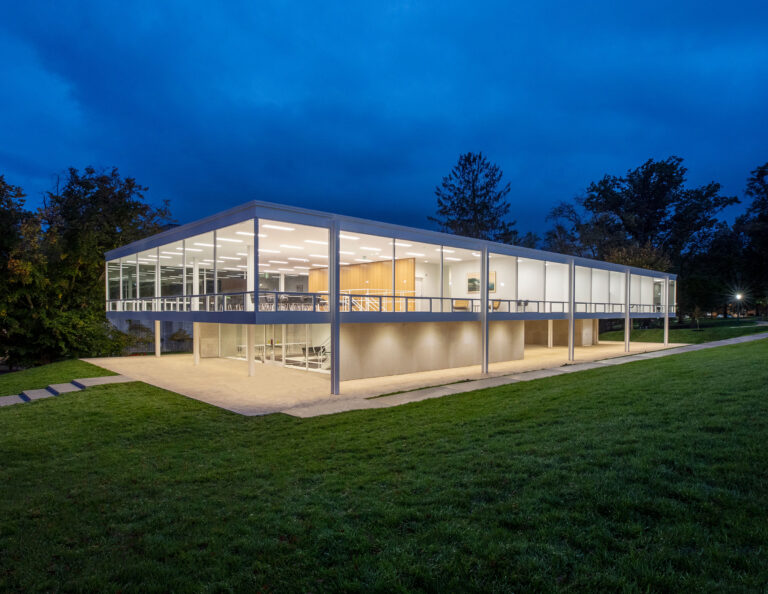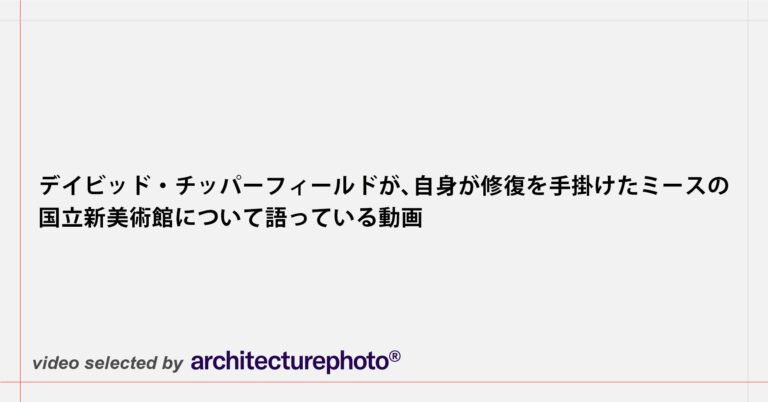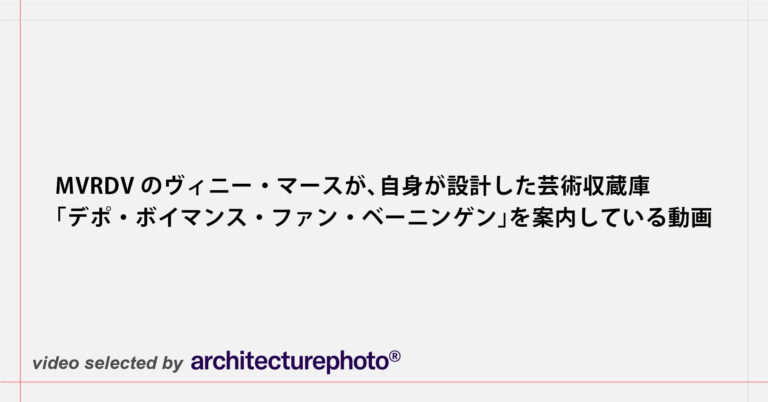
SHARE ミースが1952年に計画して頓挫したインディアナ大学の施設が70年の時を経て完成。2013年に眠っていた設計図が発見され、寄付を資金に建設計画が開始、トーマス・ファイファー事務所が現代用途に合うようアレンジし設計



ルートヴィヒ・ミース・ファン・デル・ローエが1952年に計画して頓挫した、アメリカのインディアナ大学の施設が70年の時を経て完成しました。2013年に眠っていた設計図が発見され、寄付を資金に建設計画が開始、トーマス・ファイファー・アンド・パートナーズが現代用途に合うようアレンジした設計を手掛けました。アーキテクチャーフォトでは2021年6月に建設時の様子を紹介していました。
こちらはリリーステキストの翻訳
インディアナ大学、エスケナージ・美術・建築・デザイン学部のミース・ファン・デル・ローエ校舎を開設
70年の時を経て再発見されたミースのデザイン、2022年春学期スタートで教員と学生を迎え入れる
2022年4月8日にオープンハウスとレセプションを開催予定
インディアナ大学エスケナージ・美術・建築・デザイン学部のペグ・ファイモン学部長は、本日、同校のミース・ファン・デル・ローエ館が春学期の学生、教員、一般に開放されたことを発表しました。この建物は、ミースがブルーミントン・キャンパスのために1952年に設計したものが、最近になって再発見されたもので、同校の共有施設として使用されます。この設計は、トーマス・ファイファー・アンド・パートナーズの建築チームによって、現代の用途に合うように繊細にアレンジされています。講義、ワークショップ、学生の共同作業、事務、オフィスなどのスペースが含まれています。
元々はIU(インディアナ大学)の友愛団体パイ・ラムダ・ファイの支部に依頼されたもので、その後、支部に放棄され、約60年間、ミースのデザインは忘れ去られていました。2013年、旧支部のメンバーであるシドニー・エスケナージが、IUのマイケル・A・マクロビー学長(当時)に、この建物のミースの設計図が存在することを知らせたことで、再びその存在が明らかになりました。再発見の軌跡をたどり、IUはシカゴ美術館とニューヨーク近代美術館のアーカイブからプロジェクトの資料を発見しました。2019年、IUは1万平方フィート(約930㎡)の2階建て建物を実現すると発表し、シドニー&ロイス・エスケナージ夫妻からの2000万ドルの寄付の一部で建設費をまかなうことになりました。
幅60フィート(約18m)、長さ140フィート(約42)の建物は、主に白く塗られた薄い鉄と、10フィート(約3m)四方の窓ガラスでできており、厳選されたグレーの石灰岩と白いエポキシテラゾが使用されています。2階は床から天井までの窓で覆われ、中央には正方形のアトリウムがあり、建物全体が透明であるかのような印象を与えます。低層部の大部分は空気に開放され、2階またはメイン階は地上面より優雅に持ち上がっています。建築的には、同時代のファンズワース邸や、ミースの初期のコンセプトであるイリノイ工科大学の多くの建築物の質量や形態と強い関連性を持っています。また、ミースとフローレンス・ノールがそれぞれデザインした家具は、建物のデザインと時代を引き立たせるために選ばれています。
ペグ・ファイモン学部長は言います。
「ミース館がオープンすることで、私たちの学部のすべてのプログラムの教員や学生が集まり、協力し合えるようになることをうれしく思います。この素晴らしい建物は、私たちがどのような存在であるかを示し、私たちがコミットしている卓越性を象徴しています。20世紀を代表する建築家の傑作の中で学び、働くことは、私たちにとってこれ以上ない刺激となるはずです。この建物が、芸術的、創造的、知的、そして何よりも人間的な、あらゆる種類のコラボレーションとつながりの力を示す永遠の記念碑となることを期待したい。」
この建物の実現を記念して、エスケイナージ・スクールは、2022年4月8日に一般公開とレセプションを開催する予定です。また、この建物の背景やデザイン、インディアナ州におけるミースの仕事の歴史について、招待者限定のパネルディスカッションが行われます。インディアナ大学副学長(資本計画・施設担当)のアダム・ティーズが司会を務め、トーマス・ファイファー・アンド・パートナーズのプロジェクトアーキテクト スティーブ・デイトン、スキッドモア・オーウィングズ・アンド・メリル(SOM)の構造エンジニアロン・ジョンソン、ミース・ファン・デル・ローエの伝記作家エドワード・ウィンドホルストが参加する予定です。
トーマス・ファイファー・アンド・パートナーズは、エスケナジースクールのミース棟から北イーグルソン通りを挟んで真向かいに建設中のIUの新ファーガソン国際センターの設計者でもあります。
以下の写真はクリックで拡大します









以下、リリーステキストです。
INDIANA UNIVERSITY OPENS THE MIES VAN DER ROHE BUILDING OF ITS ESKENAZI SCHOOL OF ART, ARCHITECTURE + DESIGN
Rediscovered Design by Mies, Realized After 70 Years, Welcomes Faculty and Students at Start of Spring 2022 Semester
Open House and Reception Scheduled for April 8, 2022
Peg Faimon, Dean of Indiana University’s Eskenazi School of Art, Architecture + Design, today announced that the School’s Mies van der Rohe building has opened to students, faculty, and the public for the spring semester. The building, which serves as a shared facility for the School, is the realization of a recently rediscovered 1952 design that Mies created for the Bloomington campus. The design has been sensitively adapted for contemporary use by the architectural team of Thomas Phifer and Partners. Lecture, workshop, student collaboration, administrative and office program spaces are included.
Originally commissioned for an IU chapter of the Pi Lambda Phi fraternity, which subsequently abandoned the project, the Mies design was all but forgotten for some sixty years. It re-emerged in 2013 when Sidney Eskenazi, a member of the former chapter, informed IU’s then-President Michael A. McRobbie of the existence of Mies’s drawings for the building. Following a trail of rediscovery, IU found documentation of the project in the archives of the Art Institute of Chicago and New York’s Museum of Modern Art. In 2019, IU announced that it would realize the 10,000-square-foot, two-story building, paying for construction with a portion of a $20 million donation from Sidney and Lois Eskenazi.
The 60-foot-wide, 140-foot-long building is made principally of thin, white-painted steel and expansive glass in panes measuring 10 feet square, with select gray limestone and white epoxy terrazzo. Floor-to-ceiling windows wrap around the entire second story, which features a central exterior square atrium, giving the impression of transparency throughout the building. Much of the lower level is open to the air, with the second or main story elegantly elevated above the ground plane. Architecturally, the building has a strong relationship to both the contemporaneous Farnsworth House and the massing and form of many of Mies’s early concepts for buildings at the Illinois Institute of Technology. Select furnishings designed by Mies and Florence Knoll, respectively, have been chosen to complement the building’s design and era.
Peg Faimon said,
“We are thrilled to mark the opening of the Mies Building, which will enable faculty and students of all our School’s programs to come together and collaborate. Just as important, this magnificent building shows who we are, representing the excellence to which we are committed. There can be no greater inspiration for us than to learn and work in a masterpiece by this titan of twentieth-century architecture. Let us hope that it will be a lasting monument to the power of collaborations and connections of all kinds—artistic, creative, intellectual and, above all, human.”
To celebrate the realization of the building, the Eskenazi School will hold a public open house and reception on April 8, 2022. There will also be an invitation-only panel discussion on the background and design of the building and the history of Mies’s work in Indiana. Moderated by Adam Thies, Indiana University Associate Vice President, Capital Planning & Facilities, the panel will include Steve Dayton, Project Architect, Thomas Phifer and Partners; Ron Johnson, Structural Engineer, Skidmore, Owings & Merrill (SOM); and Edward Windhorst, Mies van der Rohe’s biographer.
Thomas Phifer and Partners is also the architect for IU’s new Ferguson International Center, currently under construction directly across North Eagleson Avenue from the Mies building of the Eskenazi School.
■建築概要
Design Architect: Ludwig Mies van der Rohe
Architect: Thomas Phifer and Partners, New York
Groundbreaking: June 2020
Expected Completion: Spring Semester 2022
───
Project Team,Thomas Phifer and Partners:
Thomas Phifer, Principal
Stephen Dayton, Project Director
Katie Bennett, Director
Matthew Zuckerman
Jessica Luscher
General Contractor: CDI, Inc., Terre Haute, IN
───
Consultants
Structural engineer: Skidmore, Owings and Merrill, Chicago
Mechanical, electrical, plumbing and fire protection: Cosentini Associates, Chicago
Lighting: Cosentini Associates, New York
AV and IT: Cosentini Associates, Chicago
───
Material Fabricators
Structural steel: MAK Steel
Windows: Waltek, Ltd.
Limestone: Indiana Limestone Fabricators, SSRG
Terrazzo: Santarossa Mosaic and Tile Co.












