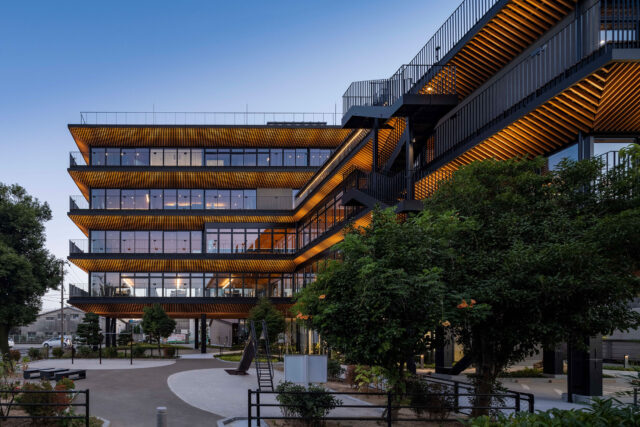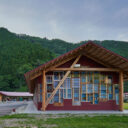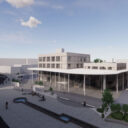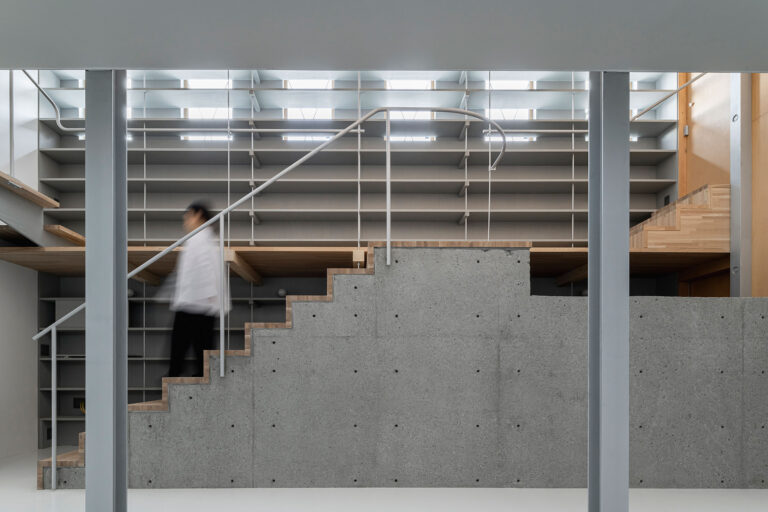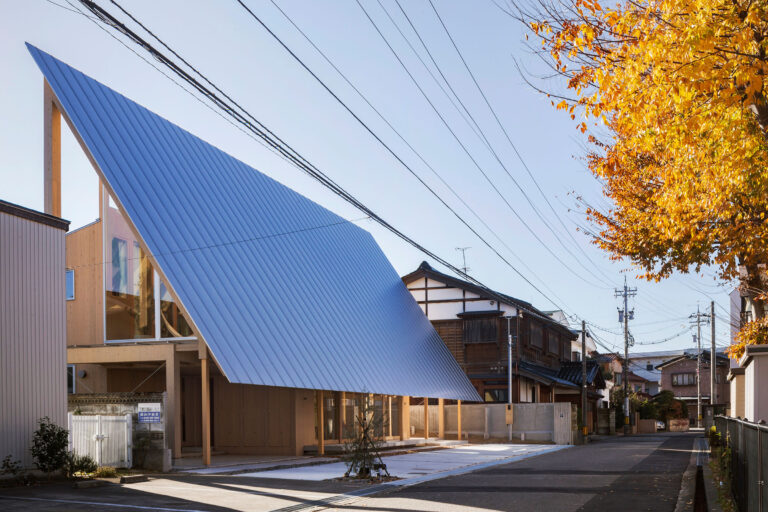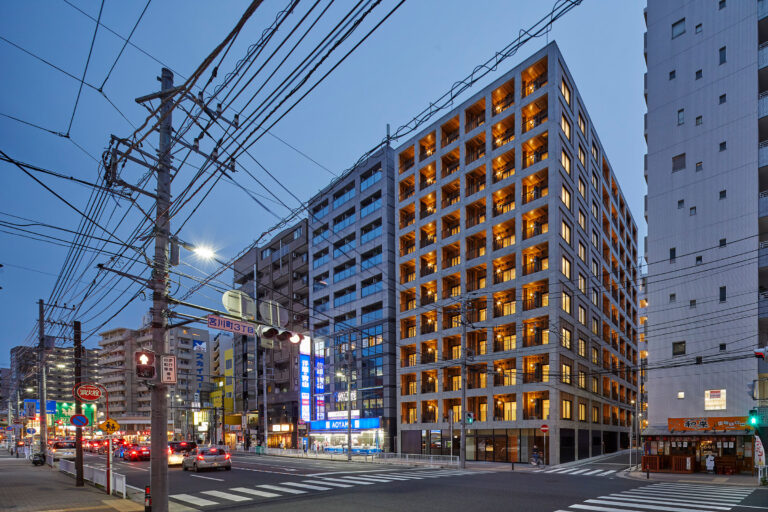
SHARE 小山光+KEY OPERATIONの設計監修による、横浜市の「桜木町の集合住宅」。高層単身者用分譲として計画、“惰性で採用”される外壁タイル等の集住特有意匠の再定義を目指して独自の仕上げ開発等を実践、量塊ゆえ景観への影響の大きな集住を多義的な視点を意識した上で更新



小山光+KEY OPERATION INC. / ARCHITECTSの設計監修による、神奈川・横浜市の「桜木町の集合住宅(ZOOM横浜桜木町)」です。高層単身者用分譲として計画、“惰性で採用”される外壁タイル等の集住特有意匠の再定義を目指して独自の仕上げ開発等を実践、量塊ゆえ景観への影響の大きな集住を多義的な視点を意識した上での更新が意図されました。
分譲マンションがコモディティ化されて久しい。
標準化されたマンションは充実した設備と安定した品質、そして気の利いた外装イメージと内装スタイリングがあれば成立する商品として日本の都市に次々に建てられている。京浜急行日ノ出町駅周辺は元々歴史ある商業地だったが、時代の移り変わりで賑わいを失い、近隣の建物も老朽化してきた。そのため横浜市では野毛地区の街づくりとして、平戸桜木道路に面する建物には集合住宅で人口を呼び戻しながら、低層部には商業、サービス施設を入れて、街を活性化させようとしている。そして駅前再開発で2015年に日ノ出サクアスという商業と集合住宅の複合施設が建てられた。駅から徒歩3分の平戸桜木道路に面したこのプロジェクトの敷地にも、以前は低層の商業施設が建っていたが、11階建ての22-30m2程度の単身者用の住戸が109戸ある分譲集合住宅として計画された。
赤レンガ倉庫などの歴史的建造物が多いためか、横浜のマンションはコンクリート打放しよりもクラシカルな外観が好まれる。そのため事業主からもレンガ風の外観のリクエストがあった。80年代以降、外装に高級感を与えて、商品として売れるマンションを開発するために、外壁をタイル貼りにすることが増えた。タイル仕上げは「ノーメンテナンス」の外壁仕様としてもてはやされているが、タイルそのものは耐久性があるものの、下地モルタル、貼付けモルタルが伸縮を繰り返し、材料間に疲労が蓄積して各材料の境界面で剥離が発生する。2005年に東京都内のオフィスビルの外壁タイルが剥落して通行人が負傷する事故が発生し、国交省が全国調査を行ったところ、10年以上経過した3階建て以上の建物で外壁材の落下の危険性のある建物が全国で900件以上あることを把握した。
この実態が判明して相次ぐ剥落事故が発生してもなお、耐久性、耐水性がある外壁材として多くのマンションで採用され、商品としてのマンションの価値を上げる役割を担っている。このプロジェクトでは、惰性で採用され続けている、バルコニーや外壁タイルといったマンション特有のデザインを再定義して、マンションのための新たな表現を模索した。
防火帯建築の中で最も注目された弁三ビルには、1~2階の店舗用の窓が入った開口も、3~4階の住宅がある屋外開放廊下がある開口も等価に並べられているため、将来的に住宅部分に事務所が入ったり、店舗が入っても全く違和感がない、多義的な外装を実現している。これは横浜の復興のモデルとなったハンブルグの職住近接の複合建築物のファサードの影響を受けているためである。このプロジェクトでも1Fにはコンビニエンスストアが入り、2Fから上は住宅になるため、例にもれずバルコニーを全面に設置しているが、その上から開口部を均質に並べた外皮で覆うようにして、住宅か別の用途か外からは分からない多義的なファサードとした。
以下の写真はクリックで拡大します











































施工中写真
以下、建築家によるテキストです。
分譲マンションがコモディティ化されて久しい。
標準化されたマンションは充実した設備と安定した品質、そして気の利いた外装イメージと内装スタイリングがあれば成立する商品として日本の都市に次々に建てられている。
京浜急行日ノ出町駅周辺は元々歴史ある商業地だったが、時代の移り変わりで賑わいを失い、近隣の建物も老朽化してきた。そのため横浜市では野毛地区の街づくりとして、平戸桜木道路に面する建物には集合住宅で人口を呼び戻しながら、低層部には商業、サービス施設を入れて、街を活性化させようとしている。そして駅前再開発で2015年に日ノ出サクアスという商業と集合住宅の複合施設が建てられた。駅から徒歩3分の平戸桜木道路に面したこのプロジェクトの敷地にも、以前は低層の商業施設が建っていたが、11階建ての22-30m2程度の単身者用の住戸が109戸ある分譲集合住宅として計画された。
多くの大規模マンションは各住戸からの効率の良い避難のため、前面に連続するバルコニーを設けている。また分譲マンションの場合、空調機は個々の管理になるため、室外機置き場としても必要である。そのため多くの分譲マンションは戸境壁で仕切られたバルコニーが並ぶ外観が特徴的となる。
赤レンガ倉庫などの歴史的建造物が多いためか、横浜のマンションはコンクリート打放しよりもクラシカルな外観が好まれる。そのため事業主からもレンガ風の外観のリクエストがあった。80年代以降、外装に高級感を与えて、商品として売れるマンションを開発するために、外壁をタイル貼りにすることが増えた。タイル仕上げは「ノーメンテナンス」の外壁仕様としてもてはやされているが、タイルそのものは耐久性があるものの、下地モルタル、貼付けモルタルが伸縮を繰り返し、材料間に疲労が蓄積して各材料の境界面で剥離が発生する。2005年に東京都内のオフィスビルの外壁タイルが剥落して通行人が負傷する事故が発生し、国交省が全国調査を行ったところ、10年以上経過した3階建て以上の建物で外壁材の落下の危険性のある建物が全国で900件以上あることを把握した。
この実態が判明して相次ぐ剥落事故が発生してもなお、耐久性、耐水性がある外壁材として多くのマンションで採用され、商品としてのマンションの価値を上げる役割を担っている。このプロジェクトでは、惰性で採用され続けている、バルコニーや外壁タイルといったマンション特有のデザインを再定義して、マンションのための新たな表現を模索した。
第二次世界大戦の大空襲で焼け野原となった横浜では、戦後、都市の不燃化を進める耐火建築促進法が制定され、いわゆる防火帯建築がつくられてきた。この平戸桜木道路も防火帯建築の計画地だったが、関内エリアに比べると実現しなかったものが多い。しかしながら、街の中心部に人が住める環境と商業の賑わいを共存させる防火帯建築の構成が、改めてこのエリアには有用だと考えられる。
住宅と商業をひとつの建築に共存させる際に課題になるのは、その外観である。多くの分譲マンションはバルコニーが特徴的な外観を持つことになり、日ノ出サクアスのように商業の低層部と住宅の高層部で完全に分離した街並みを作ってしまう。
防火帯建築の中で最も注目された弁三ビルには、1~2階の店舗用の窓が入った開口も、3~4階の住宅がある屋外開放廊下がある開口も等価に並べられているため、将来的に住宅部分に事務所が入ったり、店舗が入っても全く違和感がない、多義的な外装を実現している。これは横浜の復興のモデルとなったハンブルグの職住近接の複合建築物のファサードの影響を受けているためである。このプロジェクトでも1Fにはコンビニエンスストアが入り、2Fから上は住宅になるため、例にもれずバルコニーを全面に設置しているが、その上から開口部を均質に並べた外皮で覆うようにして、住宅か別の用途か外からは分からない多義的なファサードとした。
コンクリートの外皮は、壁厚を180mmまで抑え、目地が入った型枠を使用し、タイルを貼る代わりに15mmの増し打ちの中で凹凸をつけることで、レンガの表現を外装に纏った。塗装はクリアにしたため、遠くからはグレーのレンガタイルのように見えるが、近くから見るとコンクリートの表情が残っている。またこの外皮は、壁面に開口を開けたようにも、グリット状のフレームが開口を形成しているようにも見える。
バルコニーの中は外装に温かみを与えるために、木材で仕上げたいと考えたが、分譲マンションのバルコニーという共用部ではあるものの、専用使用権というグレーなエリアではメンテナンスなどクリアしなければならない課題が多いため、敢えて本物の木材は使用しなかった。分譲マンションの場合、室内でも扉や扉枠、床材、家具の面材など、ほとんどの素材はプリントされたシートが使われている。逆に突き板の製品よりも素材感があり、一瞬本物かと見紛うクオリティーのものもある。しかしながらその完璧な素材感が逆に人工的で、温かみが感じられない。このバルコニーでもアルミの木目プリントパネルなども候補に上がったが、コストが高いだけでなく、この温かみのなさがネックとなった。
この木目の再現のために、最終的にはネット通販で見つけた木目テクスチャー刷毛を採用した。年輪を垂直に挽くと出るのが木目なので、年輪状の刷毛を斜めに擦れば木目になるという単純な仕組みだが、刷毛の角度で色々木目が変化するので、同じ木目は決して出ることがない。コンクリートの表面に羽目板の幅程度に目地を入れて、その表面に下地となるか薄い色を塗り、その上に濃い色を塗って乾く前に木目刷毛で掻き取り、羽目板のような仕上げをコンクリートの表面に再現した。フェイクには違いないが、手作りの痕跡がある、温かみのある表現になっている。
1Fのコンビニエンスストアは半分地下に埋めることで、商業施設に必要な階高を確保しながら、上部の住宅部分の外壁モジュールにも合うように調整し、商業施設と住宅がファサードの中で分離しない防火帯建築のような構成となっている。
住宅の共用エントランスは側道に設け、商業施設に前面道路へのアクセスをゆずり、住宅部分のプライバシーを確保している。エントランスホールの内部はベランダと素材を連続させているが、手に触れる事ができる共用部なので、本物の突板で仕上げている。六角形の床のタイル、壁面仕上げ、木毛セメント板の天井、ガラスの内側で光るマンションのサインなど、住宅部分の共用エントランスに敢えて商業的な装いを与えることで、このマンションがより多義的にとらえられないかと考えた。
日本のマンションの戸数は令和元年現在で665万戸に及び、今回のプロジェクトのように、100戸以上の規模のマンションが建設されると、その外観が街に与える影響は大きく、街の景観は一変する。また分譲マンションの場合、その外観には購入者の資産価値といった側面もあり、ファサードのデザインは多義的な意味を背負わざるを得ない。このプロジェクトでは、バルコニーを覆うグリッド状の開口、レンガ目地のコンクリート外壁、木目調塗装など、コンクリートの多義的な装いで、いかに街の歴史、景観、都市の賑わい、マンションの販売者と購入者それぞれにとっての価値、そしてメンテナンスなどを踏まえた建物の性能を引き受けて、新たな表現を提案できたのではないかと考えている。
■建築概要
名称:ZOOM横浜桜木町
敷地:神奈川県横浜市
用途:集合住宅
事業主:トーシンパートナーズ
設計監修:キー・オペレーション
設計監理:イクス・アーク都市設計
構造設計:テラ設計工房
設備設計:弥生設計
施工:大勝
敷地面積:503.70m2
建築面積:416.90 m2
延床面積:4129.76 m2
竣工:2021.5
写真:矢野紀行写真事務所、KOP
| 種別 | 使用箇所 | 商品名(メーカー名) |
|---|---|---|
| 外装・床 | 床 | 長尺塩ビシート:PX813ノンスキッド(サンゲツ) |
| 外装・壁 | バルコニー壁 | 撥水剤:ランデックスコートWS クリア塗り(大日技研工業) |
| 外装・壁 | 外部階段、外部廊下壁 | 撥水剤:ランデックスコートWS グレー塗り(大日技研工業) |
| 内装・床 | 車路床 | 防塵塗装:アクアカラータフコート [クリア](アシュフォードジャパン) |
| 内装・壁 | エントランスホール・メールコーナー・車路壁 | 撥水剤:ランデックスコートWS ブラック塗り(大日技研工業) |
| 内装・天井 | 管理室・管理室便所天井 |
※企業様による建材情報についてのご意見や「PR」のご相談はこちらから
※この情報は弊サイトや設計者が建材の性能等を保証するものではありません
Apartment blocks in Japan have been commoditized for some time. These standardized residences are replete in their interior appointments and deliver a consistent quality. The Japanese urban landscape is perpetually in transformation with this architecture, both finished and still being built: marketability is assured with eye-catching exteriors and stylish interiors.
Within the Noge neighborhood of Yokohama, the Hinode-cho Station environs of the Keikyu Railway have faded over several decades as the architectural landscape gradually decayed and the throngs of people moved away. In recent years, the City of Yokohama has been placing efforts to re-energize this historically commercial district through new construction consisting of commercial-residential complexes along the Hirado-Sakuragi Doro thoroughfare. The buildings typically house retail stores and service businesses on the lower levels, while the upper residential levels aim to re-grow the urban population. In a redevelopment fronting the rail station, the Hinode Saquas commercial-residential complex was completed in 2015. Just a three-minute walk from the station, the site of this new development faces Hirado-Sakuragi Doro and was previously occupied by a low-rise commercial building. The development plans for the new building prescribed an 11-storey apartment block comprising 109 units that would each range between 22 to 30 m2, a footprint suitable for single-person households.
In Japan, many large-scale apartment blocks install continuous balconies along their façades that enable efficient evacuation from the units in emergencies. These balconies also serve as requisite space for outdoor air-conditioning units, which fall under individual management of respective unit owners. The common resulting appearance for many apartment blocks, therefore, consists of balconies running the length of each level, punctuated by partitioning walls between each unit.
The presence of numerous historical buildings in Yokohama, such as the restored red-brick warehouse quarter, seems to have had an impact on the appearance of apartment blocks, with preference trending toward a classical ambience rather than unadorned, concrete façades. In fact, the client of this project originally requested brickwork imagery. As a nationwide trend, tilework on exterior walls has increased since the 1980s as a way to impart a classy appearance and facilitate the development of marketable apartment blocks. The tiled finish is touted as a “no maintenance” exterior specification that holds some truth with respect to the durability of the tiles themselves. The base mortar and grout work for tiling, however, suffer swelling and contraction caused by the elements. The cumulative fatigue along the boundary surfaces of materials ultimately causes shedding that dislodges the tiles. In 2005, exterior tiling fell off of an office building in central Tokyo, injuring passers-by. The Ministry of Infrastructure, Land and Transport conducted a national survey that subsequently identified over 900 properties at least 10 years old and three storeys or higher with a risk of falling wall materials. Despite the continual occurrence of shedding and falling accidents since discovery of these conditions, exterior tiling continues to be employed for many apartment blocks as durable, water-resistant wall covering and serve to enhance property value. Steering away from this practice, the Sakuragicho Residence project re-defined the tiresome design features of balconies and exterior tiles that apartment-block construction has kept using and explored new expressions.
During WWII, much of Yokohama was razed to the ground. Government-sponsored post-war reconstruction followed the newly enacted fire-prevention code to retard urban fires, and the city advocated the establishment of Firebreak Belts composed of a series of fireproof concrete buildings. Although Hirado-Sakuragi Doro was planned as a Firebreak Belt, many buildings along the thoroughfare did not achieve this objective in comparison to buildings in the Kannai business district, for example. Nonetheless, such a belt seems to be worth considering once again, since co-location of commercial space and residential space generates vibrant human influx and encourages living in the urban core.
A challenge in allowing such co-location on the same footprint concerns the building’s appearance. Once again, since many apartment blocks distinctively feature balconies, a mixed-use building can lead to a divided look between the lower commercial levels and higher residential levels, as exhibited by Hinode Saquas in the same neighborhood. The most noteworthy Bensan Building among Firebreak Buildings arranged the window openings for retail space on the ground and 1st floors equivalently to the openings of the outdoor hallways running along the residential units on the 2nd and 3rdh floors. The exterior achieves a recondite façade that will function well, even if offices or retail stores occupy the residential levels in the future, and is influenced by façades of residential-office complexes that were developed contemporaneously in post-war Hamburg (Germany) and became Yokohama’s post-war reconstruction model. As an apartment block, Sakuragicho Residence is no exception, with a convenience store on the ground floor and a half-perimeter balcony run for residential units on all upper levels. But an outer skin, so to speak, uniformly wraps around the balcony openings to obscure the occupancy as being residential or some other building type.
To create the outer skin, the concrete wall thickness was fixed at 180 mm, and an additional 15 mm was allocated for the brick-work appearance by using forms that created a grooved pattern of brick-work joints. A clear coating finish made the wall look like grey bricks from a distance, while a closer inspection revealed concrete features. The outer skin visually presented a perspective of openings notched out of a flush wall and a perspective of a gridded frame forming square openings.
A wood finish was contemplated to impart warmth to the balcony interiors. Since balconies are treated contractually as common areas assigned with dedicated usage rights, their maintenance and upkeep presented concerns and dictated the avoidance of real wood. In practice, doors, door frames, floors, and furniture surfacing found in apartment blocks are predominantly finished with printed veneers, which actually afford a greater material feel than real wood veneer and a quality in some grades that can be confused for authentic wood. But the perfected ambience feels artificial and lacks warmth. For the same reasons, woodgrain-printed aluminum siding was rejected as a candidate for the balcony interior finish, although high cost stood in the way also.
In the end, reproducing the desired wood finish was accomplished with a woodgrain-texturing trowel found for sale on an e-commerce site. Woodgrain is the visual result of sawing lumber vertically in relation to the tree’s annual growth rings. The texturing trowel, which was formed with a relief pattern of simulated growth rings, could “create” woodgrain with a diagonal run. The mechanism was simple, but yielded a non-repeating variation in apparent woodgrain, according to the angle made when running the trowel. In the actual work, the concrete facing was vertically grooved at a typical wood-cladding width and covered with a light-colored undercoating. A darker coat of paint was then applied, to which the woodgrain-texturing trowel was run lengthwise to reproduce a wood-paneled finish on the concrete surface. Definitely fake but definitely hand finished, the expression exudes warmth.
For the street front, the convenience store on the ground floor was partially sunk below sidewalk level to secure ceiling height required for a commercial facility and to match the exterior wall modularity of the upper residential levels. The Firebreak Building was thus completed without splitting the façade between commercial and residential levels.
The entrance to the residences on the side street defers main-road access to the convenience store and reserves privacy. The entry hallway is finished inside contiguously with the balcony wood cladding; however, since the interiors of this common area come into contact by hand, real wood veneer was selected. Hexagonal floor tiling, finished walls, cemented excelsior board for the ceiling, and illuminated indoor signage visible through exterior glass are features with an intentional commercial feel that obscure the apartment block to a certain extent regarding actual occupancy.
In Japan, individually-owned apartments as of 2019 numbered 6.65 million. The construction of an apartment block like this project with over 100 units has a significant impact on the street panorama, and can transform the vista. The appearance of an apartment block is also an asset value concern to the purchasing unit owner; therefore, façade design must consider a spectrum of interpretation. The grid-like façade with openings, the brickwork-grooved exterior wall and woodgrain-like paint finish of balcony interiors are all concrete treatments that interpreted the desired adornment. The resulting architecture that explored history, vista, urban vibrance, value to both apartment seller and purchaser, and structural performance including maintenance presents a new urban expression.
Sakuragicho Residence
Property: Sakuragicho Residence (ZOOM Sakuragicho)
Location: Yokohama, Kanagawa Prefecture
Description: Residential complex
Client: Tohshin Partners
Architect: Key Operation Inc./ Architects
Design supervision: X-ARC Urban Architects
Structural engineer: TERRA Structural Design Office
Service engineer: Yayoi Sekkei
Contractor: Daisho
Site: 503.70 m2
Footprint: 416.90 m2
Aggregate floor space: 4129.76 m2
Completion date: May 2021
Photography: Noriyuki Yano



