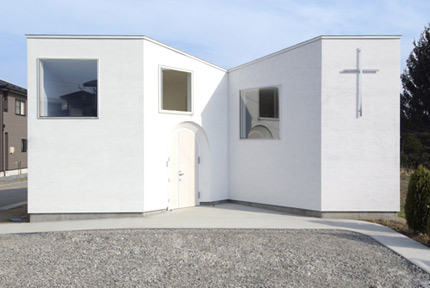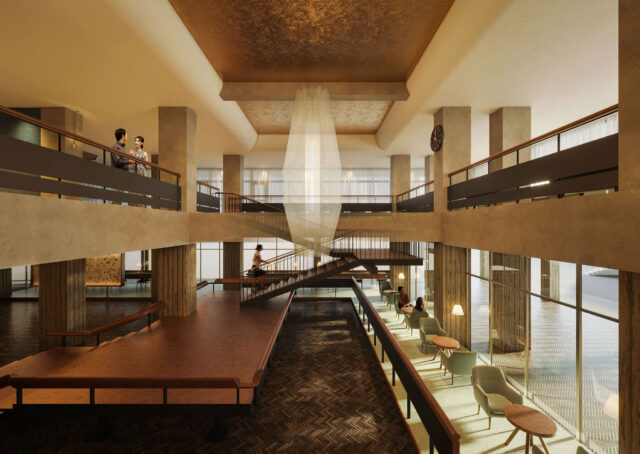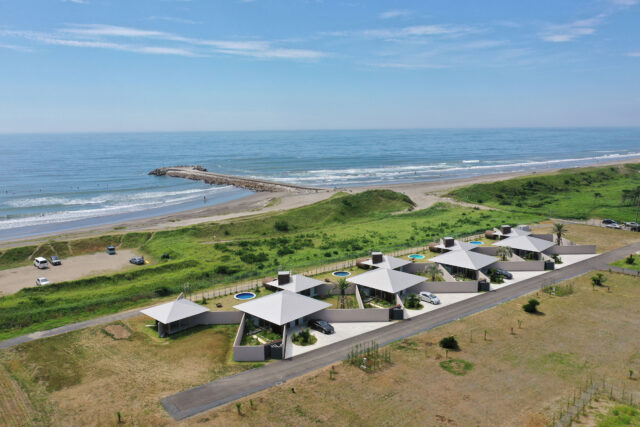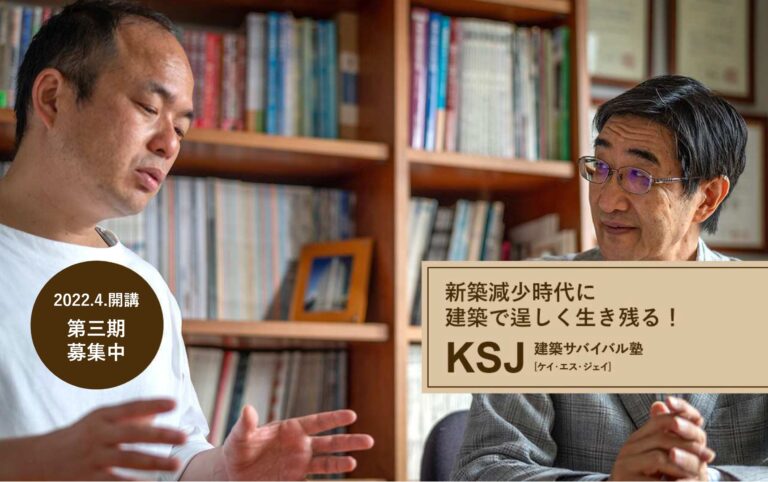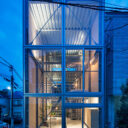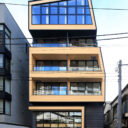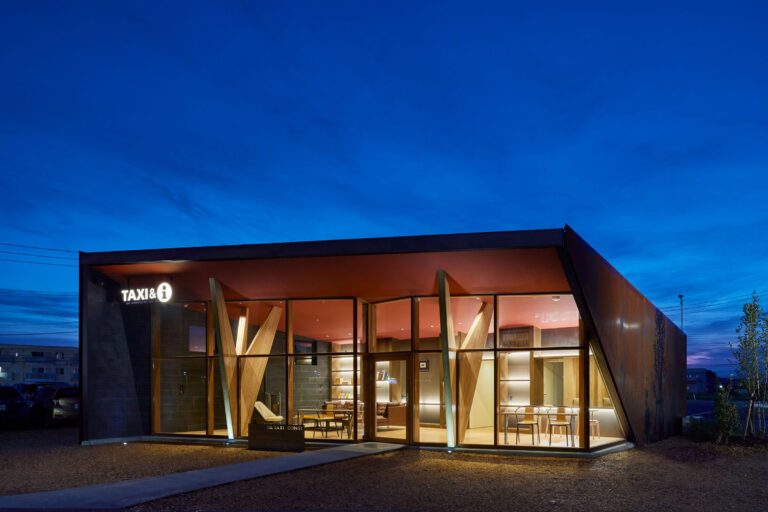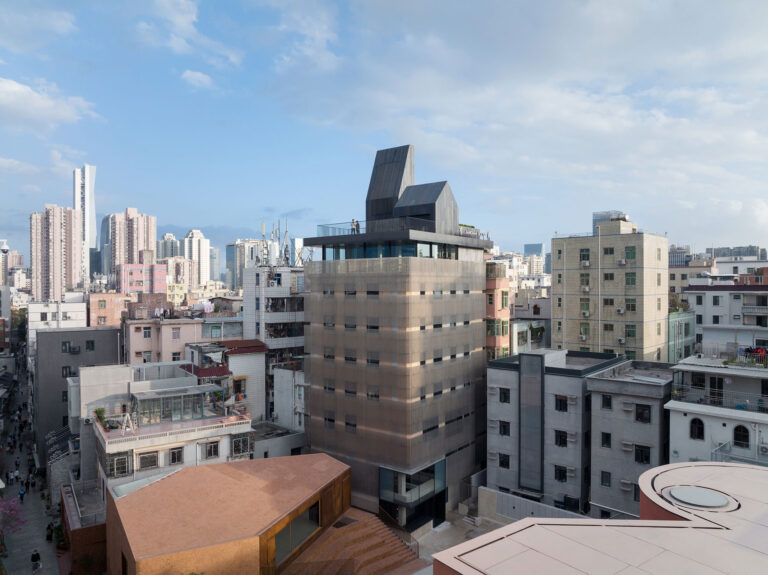
SHARE ネリ&フーによる、中国・深センの「南投市ゲストハウス」。既存建物を改修した宿泊施設で都市の中に古さが残る街の特徴に注目、路地裏や日常を取り込む為に構造体に切込みを入れ垂直な中庭を計画、空間や意味を創造し都市の流動に溶け込ませる




ネリ&フーが設計した、中国・深センの「南投市ゲストハウス」。既存建物を改修した宿泊施設で都市の中に古さが残る街の特徴に注目、路地裏や日常を取り込む為に構造体に切込みを入れ垂直な中庭を計画、空間や意味を創造し都市の流動に溶け込ませる事が意図されました。
こちらは建築家によるテキストの翻訳です
切開 / 南投市ゲストハウス
城中村(cheng-zhong-cun ※都市の中の村)とは、工業化以前の集落の名残が、一見すると現代的な大都市の中に存在している現象のことです。ネリ&フーが11室のゲストハウスを建設した南投市は、そのような城中村の一例です。驚異的な発展を遂げる深センの中心に位置する南投市は、裕福な古都から現在のような過密な都心へと発展してきました。現在、南投市を訪れると、住民、露天商、子供、遊牧民が行き交う路地、広場、行き止まりなどにすぐに入り込むことができます。
このプロジェクトは、南投市の路地裏の活気ある環境からインスピレーションを得て、ありふれたものの中にある文化的遺産について考察することを目的としています。人、物、環境といった日常的なシーンが、デザインの主要な素材となるのです。城中村の生活を祝うために、既存の構造体を切り込み、マスキング戦略で、プライベートなアパートメントブロックの内側に新しい公共空間を作り出しました同時に、発掘調査によって、まるで遺跡のように多くの物質層や建築構造が明らかになり、新たな介入によって、過去と現在の間に思いがけない対話が生まれることになるのです。
南投市ゲストハウスのリサーチとデザインプロセスを通じて、スヴェトラーナ・ボイム(Svetlana Boym)の「反射的ノスタルジア」というトピックに関する著作が、このプロジェクトの背後にある思考を導いてくれました。このプロジェクトは、単に表面的な物質的効果を求めて過去を模倣するのではなく、ある種の過去が現代文化を活性化させる可能性を掘り起こすことを目的としています。都市のレイヤリングと断片の包含という概念を探るため、テクトニック・ランゲージを開発し、主要なファサード要素として軽いスクリーンのような被覆材と、スカイラインを「覆う」ものとして対照的に重く表情豊かなアッサンブラージュの2つの処理を明確にしました。
南投の都市景観は、路地の賑わいと同じように、屋根にも個性があり、ギザギザのスカイラインに沿って仮設の庭や野菜畑が点在しています。この進化し続けるヴィレッジの景観を再構築するために、フラットなフローティングルーフを設置し、眼下のストリートライフと上空の新しいパブリックグラウンドのドラマチックなパノラマを創り出しました。屋上の金属製モノリスは、パブリックスペースやサービス機能を備え、屋根裏のスペースに乏しい居住者が求めるヴァナキュラーな付属物として機能しています。
南投の都市構造の真髄である有機的な循環と関わるために、ゲストハウスのアクセスやパブリックスペースは、敷地内にある複雑な路地のネットワークに織り込まれるように設計されています。ゲストハウスの新しいエントランスは、建物の中心部に直接横道が伸びており、まるで隣人や友人を自分の家に招き入れるかのようです。
廃墟を讃えるために、建物のいたるところに古いものと新しいものを並列に配置しています。来訪者が建物に到着すると、都市軸に沿って建物を開放するという公共的なジェスチャーが上向きになるのです。9つの貸室フロアをつなぐ既存の階段室を切り開き、垂直の中庭を新たにつくりました。側面には開放されたファサード、上部には光井戸があり、自然の要素を取り入れることができます。垂直の中庭に吊り下げられた新しい金属製の階段は、中層階のゲストルーム、そして公共の屋上庭園へと訪問者を導きます。
切るということは、単に破壊ではなく、この場合、空間や意味の創造なのです。南投市ゲストハウスは、都市を建物に取り込むことで、私的な歴史を読み解くことができ、都市の流動に完全に溶け込むことができるのです。その変容の中で、自己治癒力を持つ切開は、過去と同様に、ありふれた、しかし特異な現在への新たな扉を開くのです。
以下の写真はクリックで拡大します


































以下、建築家によるテキストです。
Incision
Nantou City Guesthouse
Urban Village, or cheng-zhong-cun, is a phenomenon where the remnants of pre-industrial settlements are nestled amidst a seemingly modern metropolis. Nantou City, the site of Neri&Hu’s adaptive reuse project for an eleven-room guesthouse, is an example of such an urban village. Situated at the heart of Shenzhen, a burgeoning city with astonishing growth, Nantou City has evolved from a well-heeled ancient capital to the overcrowded inner city it is now. Visitors today are immediately immersed in the tightly knit alleys, plazas and dead-ends, where residents, street vendors, unsupervised children, nomads alike roam.
Inspired by the vibrant milieu of the alleyways in Nantou City, the project seeks to reflect on the cultural heritage of the mundane. Scenes of the everyday—people, objects and their settings—are the primary source material for design. To celebrate life in the urban village, the existing structure was cut into as a massing strategy, allowing such “urban incisions” to foster a new public realm on the inside of the previously private apartment block. At the same time, the excavation revealed the many material layers and building structures as if at an archeological site, only to allow new interventions to instigate unexpected dialogues between the past and the present.
Throughout the research and design process for the Nantou City Guesthouse, Svetlana Boym’s writings on the topic of reflective nostalgia have guided the thinking behind the project. Rather than simply mimicking the past for its superficial material effects, the project has sought to unearth the possibilities of certain kinds of past that could invigorate our contemporary culture. A tectonic language was developed to articulate two divergent treatments that probe the notion of urban layering and the embracing of fragments: that of a light, screen-like cladding as the major façade element, and the other a heavier, expressive assemblage to contrast as a skyline “capping” atop.
Like the bustling scenes in the alleyways below, the roofscape across the Nantou urban village has a life of its own, with makeshift gardens and vegetable farms popping up along the jagged skyline. To reframe views of this ever-evolving village, a flat floating roof is installed to create a dramatic panorama of the street life below, and a new public ground above. Housing public spaces and service functions, the metallic monoliths of the rooftop play on vernacular add-ons, which are much sought after by space-starved attic-level residents.
To engage with the uniquely organic circulation that is quintessential to Nantou’s urban fabric, the guesthouse’s access and public realms are designed to be woven back into the network of intricate alleyways found on site. The new entrance to the guesthouse is created by extending a side street directly into the heart of the building, as if to invite neighbors and friends into one’s private home.
Old and new are juxtaposed throughout the building to celebrate ruins. Once the visitor arrives at the building, the public gesture of opening up the building along the urban axis is turned upward. An existing stairwell that had previously connected all nine tenement floors was now cut open and expanded to create a new vertical courtyard. Natural elements are allowed to pass through from the open façades to the side and a light well above. A new metal stair suspended within the vertical courtyard takes the visitor on a journey to the guest rooms on the mid-levels, and finally to the public rooftop gardens.
To cut does not simply connote destruction, but also creation, in this case, of spaces and meanings. By absorbing the urbanity into the building, Nantou City Guesthouse in turn makes its private history legible and becomes fully ingrained in the ebb and flow of the city. In that transformation, the self-healing incision opens a new portal into as much as the past, as the mundane yet singular present.
■建築概要
Nantou City Guesthouse
Location: Shenzhen, Guangdong Province, China
Client: Shenzhen Vanke Co., Ltd
Gross area: 1,370 sqm
Year of Completion: 2021
───
Partners-in-charge: Lyndon Neri, Rossana Hu
Senior Associate-in-charge: Chris Chienchuan Chen
Senior Associate: Christine Chang
Associate: Sanif Xu
Design team: Bingxin Yang, Dian Wang, Ningxin Cheng, Peter Ye, Bernardo Taliani de Marchio, Cheng Jia, Xiaotang Tang, Jieqi Li, Pengpeng Zheng, Eric Zhou, Yoki Yu, Zhikang Wang, Tong Shu, Matthew Sung, Kany Liu, July Huang, Lyuqitiao Wang
───
Architecture design: Neri&Hu Design and Research Office
Interior design: Neri&Hu Design and Research Office
FF&E design and procurement: Design Republic
───
Consultants:
Design Management: Urban Research Institute of China Vanke
LDI: Bowan Architecture Co., Ltd.
Facade: PAG Facade Systems Co., Ltd.
Interior LDI: Hign Decoration Design Engineering Co., Ltd
Lighting: Grand Sight Design International Limited
Landscape: Yuanye Landscape Design
───
Contractors:
Civil Engineering: West Construction Shenzhen
Facade: Shanghai Bestin Industry Co., Ltd; West Construction Shenzhen
Interior: Shenzhen Chuangbao Decoration Co., Ltd
Steel Construction: Shenzhen Chuangbao Decoration Co., Ltd.
Doors and windows:Schüco International (Beijing) Co., Ltd.

