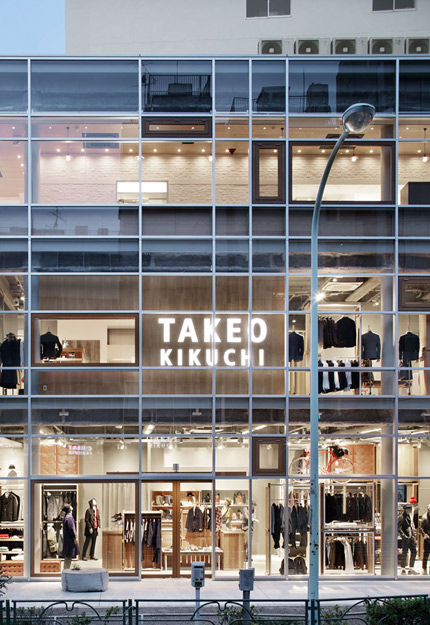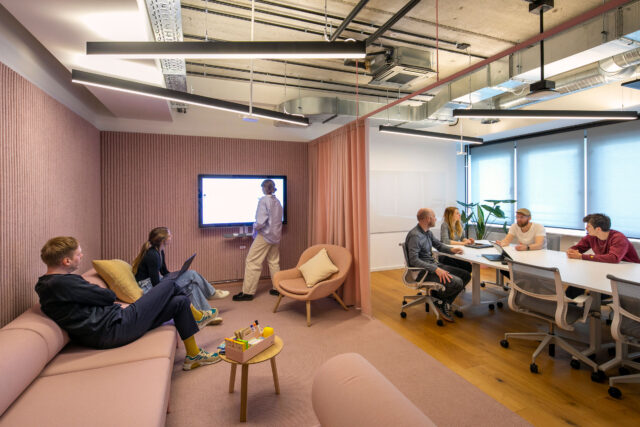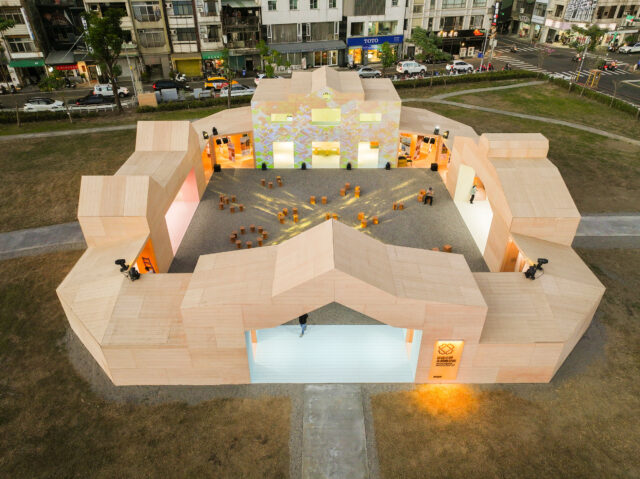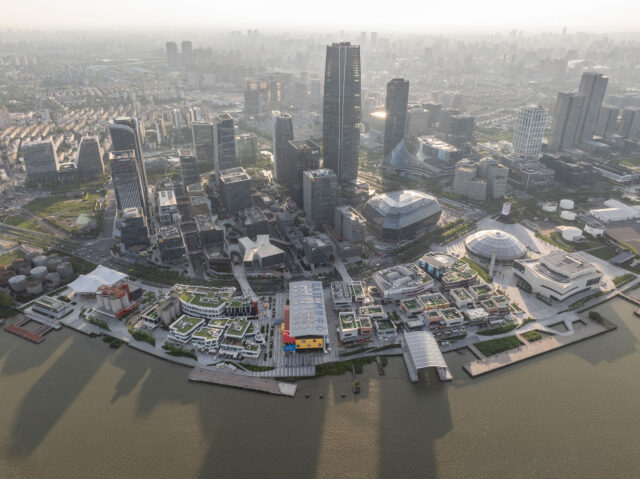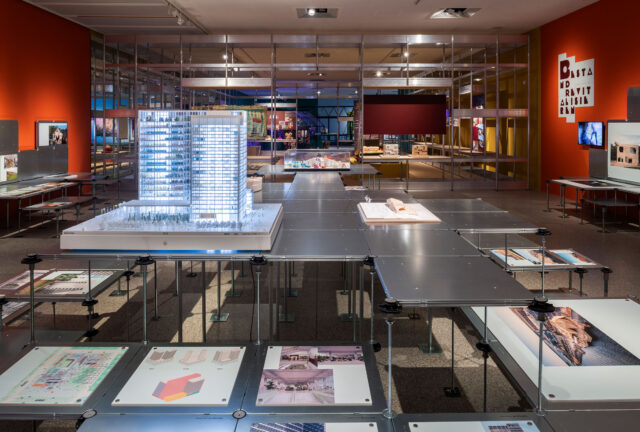
SHARE MVRDVによる、ドイツのパヴィリオン「Fuggerei NEXT500 Pavilion」の新しい写真。世界最古のソーシャルハウジング“フッゲライ”の500周年を記念して建設、5週間に渡り行われる学術的な議論や展示の為に使われ、8.5mのキャンティレバーは未来のフッゲライを見渡す事を想起



MVRDVが設計した、ドイツ・アウクスブルクのパヴィリオン「Fuggerei NEXT500 Pavilion」の新しい写真です。
世界最古のソーシャルハウジング“フッゲライ”の500周年を記念して建設、5週間に渡り行われる学術的な議論や展示の為に使われ、8.5mのキャンティレバーは未来のフッゲライを見渡す事を想起させます。オープン時の写真はこちらの特集記事で紹介しています。
こちらは、パヴィリオンのオープン時に公開されたリリーステキストの翻訳
MVRDVとフッガー財団が、ソーシャルハウジング「フッゲライ」の500周年を記念し、祝賀パビリオンと「未来のフッゲライ」のための3つの提案を実施
ドイツ・アウクスブルクにある世界最古のソーシャルハウジング「フッゲライ」は、今週末から500周年を迎え、ソーシャルハウジングと現在のグローバルな課題に関する学際的な議論やイベントを5週間にわたって開催します。この記念行事の中心となるのが、MVRDVが設計したNEXT500パヴィリオンで、多数の要人やフッガー家の創設者が出席する中、本日オープンしました(※2022年5月6日)。明日2022年5月7日には、欧州委員会のウルスラ・フォン・デア・ライエン委員長が、パビリオン内の展示で、MVRDVによる「未来のフュッゲライ」についての研究、新しいフュッゲライコードと世界中の新しい複合施設の3つの提案などを見学される予定です。
欧州委員会のウルスラ・フォン・デア・ライエン委員長は述べます。
「500年にわたるフッゲライは、アウクスブルクの人々が何世紀にもわたって共に成し遂げてきた成功を象徴しています」
「この背景には、立派な市民意識と、企業家としての先見性があります。常に自分自身のことよりも社会の幸福を優先させ、その結果、歴史的な挑戦だけでなく日常生活の苦難にも共通の強さを持って立ち向かうことが有効であることが証明されたのです。ヨーロッパは、この偉業に心からの祝福を贈ります」
パヴィリオンは、細長い切妻屋根の建物で、その形はフッゲライの長い段々畑をイメージしています。しかし、一直線のブロックではなく、パヴィリオンの一端はカーブして持ち上げられており、アウグスブルクと世界の未来にフッゲライになるものを見渡す役割を連想させています。この持ち上げられた端は8.5mのキャンティレバーとなり、講演会、討論会、ワークショップ、その他の文化的イベントのための演台が設置されています。この構造体はすべてクロスラミネート・ティンバーでできており、8mのキャンティレバーとダブルカーブのエレメントによって、現代のCLT技術の限界を押し広げています。またCLTは、パヴィリオンを簡単に取り外すことができるモジュールシステムとなる事を可能にし、社会的、持続可能な文脈の中でパヴィリオンが第二の人生を歩むことを可能にしています。木材はフッゲライの森から調達し、木製のインテリアは地元の大工が制作しました。
パヴィリオン内では、「未来のフッゲライ」をテーマにした展示を体験することができます。フッゲライは1521年にドイツの商人ヤコブ・フッガーによって設立されましたが、住宅不足、気候危機、社会的不平等、孤立化が進むこの時代において、フッゲライのサステナビリティ志向で人を中心としたコンセプトは、現代においても模範となるものです。この展覧会のために、MVRDVとフッガー財団はアウクスブルクの既存団地を調査し、フッゲライが新たに書いた「フッゲライ・コード」に沿って、団地が成功するための方程式を抽出しました。その結果、8つのシンプルな「構成要素」が生まれ、世界中のさまざまな状況に適応できる新しいフッゲライのためのシステムの基礎となりました。また、パヴィリオンの内部レイアウトにもこの「構成要素」が採用されており、8つの「構成要素」から着想を得た展示・イベント用のスペースが8つ設けられています。
フッガー家上級評議会会長のアレクサンダー・エルブグラフ・フガー・バーベンハウゼンは述べます。
「NEXT500パヴィリオンは素晴らしい木造建築であり、私たちの記念すべき年の最後のハイライトです」
「5週間にわたってさまざまなプログラムが開催され、一般の方々も招待される予定です。財団としてフュッゲライの歴史に新たな1ページを開くために、関係者の皆様と一緒に作り上げていきたいと思います。フッゲライの500周年を記念して、未来のフッゲライが世界中に再現できるような取り組みを展開しました」
これらの原則を検証するために、MVRDVはヨーロッパ内外のフッゲライの3つの提案も開発しました。1つ目は、本家本元のアウクスブルクに提案されたもので、教育による自己決定と都市の貧富の差の解消を目指し、教育に重点を置いた点が本家のフッゲライと異なる点です。2つ目の未来のフッゲライは、リトアニアの田舎にあるコミュニティを対象としており、美しい自然環境の中にある複合施設で高齢者の貧困と高齢化による社会的ケアの危機に焦点をあてています。3番目のフッゲライは、シエラレオネの遠隔地の漁村Rothumbaに焦点を当て、住民のエンパワーメントと女性や子どもにとって安全な環境づくりを戦略としています。この研究で開発されたフッゲライ・コードと構成要素に基づき、これらの未来のフッゲライの外観は、目的や場所によって異なりますが、原則は500年前のオリジナルと同じものです。
MVRDVの設立パートナーであるヤコブ・ファン・ライスは述べます。
「手頃な価格の住宅の不足は、世界中の人々に影響を与えるものですが、私の考えでは、それは基本的な権利です」
「MVRDVのチームは、教育、高齢者、男女平等、住民のエンパワーメントと経済的自立に焦点を当て、さまざまな場所でどのようなフッゲライが必要とされるかを調査しています。フッゲライの500年の祝典に大きな関心が集まったことは、この問題が緊急に注意を払うべき世界的な問題であることを示しており、大変嬉しく思っています」
以下の写真はクリックで拡大します


























以下、パヴィリオンのオープン時に公開されたリリーステキストです。
MVRDV and Fugger Foundation mark 500th anniversary of the Fuggerei social housing with celebration pavilion and three proposals for “Fuggerei of the Future”
The world’s oldest social housing complex, the Fuggerei in Augsburg, Germany, begins the celebration of its 500th anniversary this weekend, launching a 5-week programme of interdisciplinary discussions and events about social housing and current global challenges. At the centre of the celebration is the NEXT500 Pavilion, designed by MVRDV, which opens today in the presence of numerous dignitaries and the founders of the Fuggerei, the Fugger family. Tomorrow on Saturday May 7, Ursula von der Leyen, President of the European Commission, will view the exhibition housed within the pavilion, which shows an MVRDV study on the “Fuggerei of the Future”, presenting a new Fuggerei code and three proposals for new Fuggerei complexes around the world.
“500 years of the Fuggerei represents the success that the people of Augsburg have achieved together over the centuries”, says Ursula von der Leyen, President of the European Commission. “Behind this is an admirable sense of citizenship, combined with entrepreneurial foresight. It has proven to be effective to always put the well-being of society above one’s own and thus to meet with common strength the historical challenges but also the hardships of everyday life. Europe offers its sincere congratulations on this achievement!”
The pavilion is a long, narrow, gabled building, its form inspired by the long terraced houses of the Fuggerei itself. However, rather than a single straight block, one end of the pavilion is curved and raised up to suggest its role in looking out to the future Fuggereien, both in Augsburg and around the world. This lifted end forms an 8.5-metre cantilever that houses a tribune for lectures, debates, workshops and other cultural events. The structure is made entirely from cross-laminated timber, pushing the boundaries of modern CLT technology with its eight-metre cantilever and double-curved elements. Sustainability played a critical role in the selection of this structural approach; wood stores carbon instead of releasing it into the atmosphere, while CLT allowed the pavilion to use a modular system that makes the pavilion easily demountable, ensuring it can have a second life within a social or sustainable context. The wood is sourced from the Fuggerei’s own forests, and a local carpenter created the wooden interiors.
Inside the pavilion, visitors can experience an exhibition on the “Fuggerei of the Future”. Though the Fuggerei was founded in 1521 by the German merchant Jakob Fugger, in these times of housing shortage, climate crisis, social inequality, and isolation, the sustainability-oriented and people-centred concept of the Fuggerei still offers a model for our current era. For the exhibition, MVRDV and the Fugger Foundation studied the existing complex in Augsburg and, in line with the Fuggerei’s newly written “Fuggerei Code”, distilled the complex’s formula for successful social housing. The result is eight simple “building blocks” that provide the basis for a system for new Fuggerei that can be adapted to differing contexts worldwide. These building blocks are also referenced in the pavilion’s internal layout, with eight different spaces for the exhibition and events inspired by the eight building blocks.
“The NEXT500 Pavilion is an extraordinary wooden building and the final highlight of our anniversary year”, explains Alexander Erbgraf Fugger-Babenhausen, the chairman of the Fugger Family Senior Council. “A varied programme will be offered over a period of five weeks, to which the public is invited. As a
foundation, we want to open a new chapter in the history of the Fuggerei together with interested parties. To mark the 500th anniversary of the Fuggerei, we developed an initiative to ensure that the Fuggerei of the future can be replicated worldwide.”
To test these principles, MVRDV also developed three proposals for Fuggerei both inside and outside Europe. The first is proposed for the original hometown of Augsburg, and is distinguished from the original Fuggerei by its educational focus, aiming to provide self-determination and to reduce the city’s wealth gap through education. The second Fuggerei of the future is intended for a community in rural Lithuania, focussing on elderly poverty and a crisis in social care due to an aging population with a complex set in a beautiful natural environment. The third Fuggerei focusses on Rothumba, a remote fishing village in Sierra Leone, with the strategy of empowering residents and creating a safe environment for women and children. Based on the Fuggerei Code and building blocks developed in the study, the appearances of these future Fuggereien depend on their purpose and location, but the principles are the same as the 500-year-old original.
“The lack of affordable housing is something that affects people all over the world,” says MVRDV founding partner Jacob van Rijs, “while in my view it is a basic right. Our team at MVRDV researched what kind of Fuggerei different places would need, with a focus on education, the elderly, gender equality, and the empowerment and economic independence of the inhabitants. I am delighted at the massive interest in the celebration of 500 years of Fuggerei, which shows that this is a global issue that needs urgent attention.”
■建築概要
Project Name: Fuggerei NEXT500 Pavilion
Location: Augsburg, Germany
Year: 2022
Client: Fürstlich und Gräflich Fuggerschen Stiftungen
Size and Programme: 150m2 temporary exhibition pavilion
───
Architect: MVRDV
Founding Partner in charge: Jacob van Rijs
Director: Sven Thorissen
Design Team: Christine Sohar, Marta Iglesias Rando, Alexander Forsch, Alessio Palmieri, John Hermansson
Strategy and Development: Jan Knikker
Visualisations: Antonio Luca Coco, Francesco Vitale
Images: ©Eckhart Matthäus, ©MVRDV
Copyright: MVRDV Winy Maas, Jacob van Rijs, Nathalie de Vries
───
Partners
Contractor, Structural engineer: Züblin Timber GmbH
Carpenter: Burghart GmbH Schreinerei

