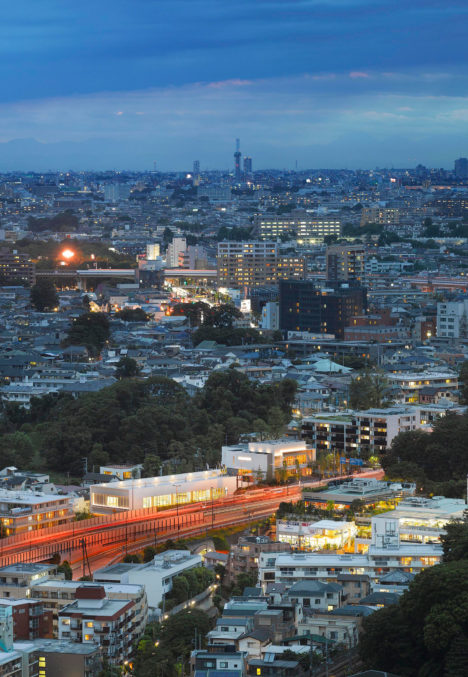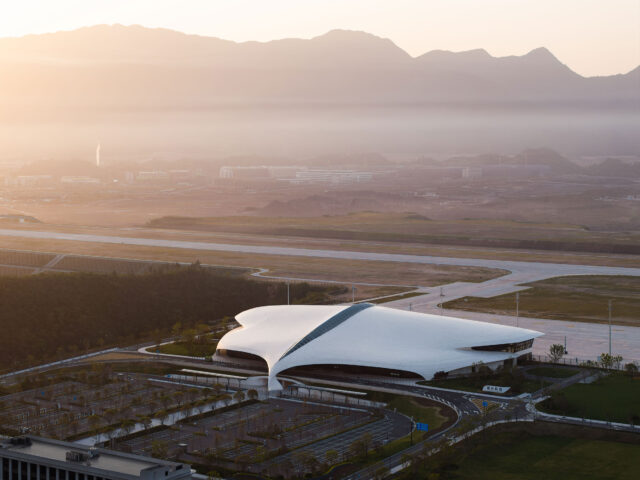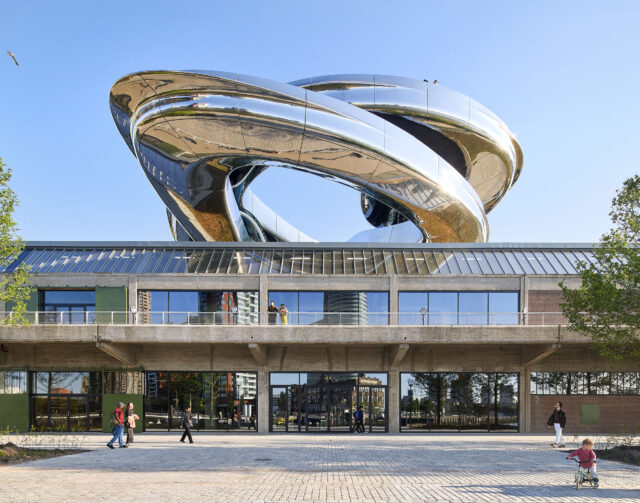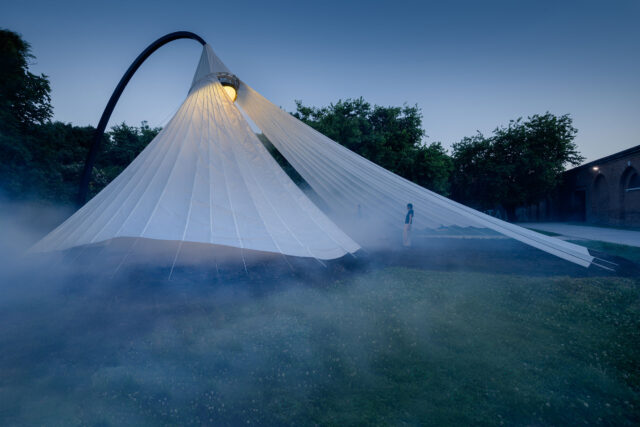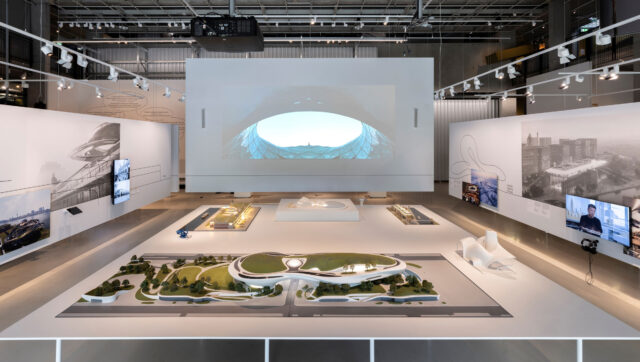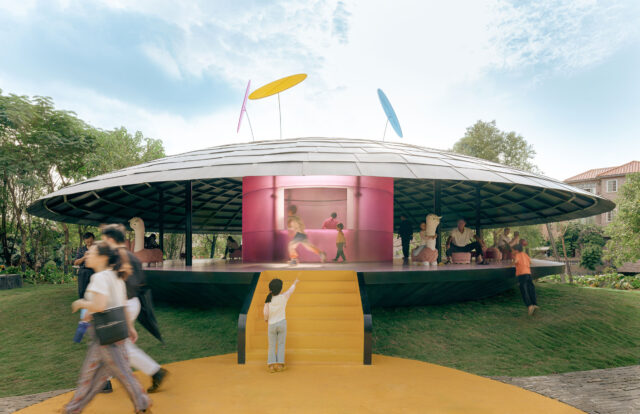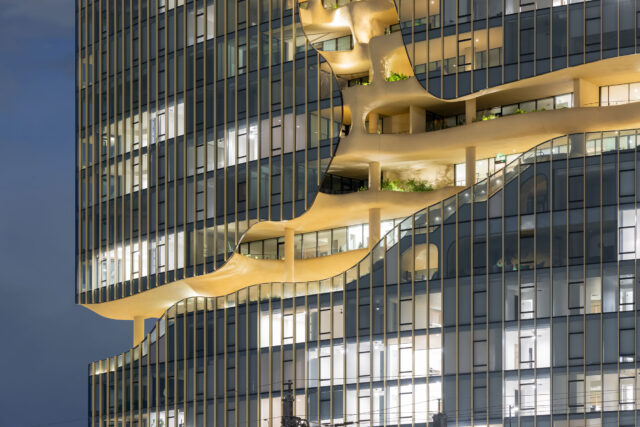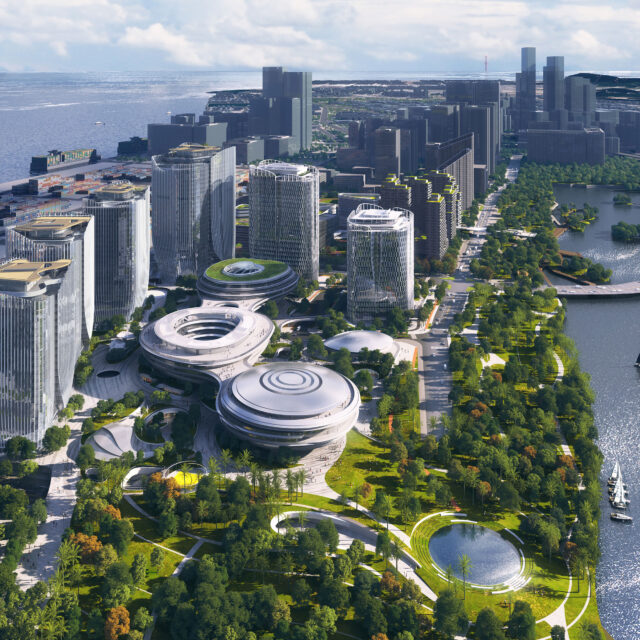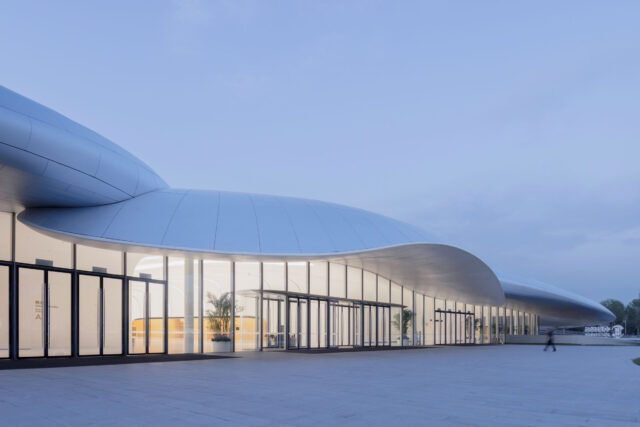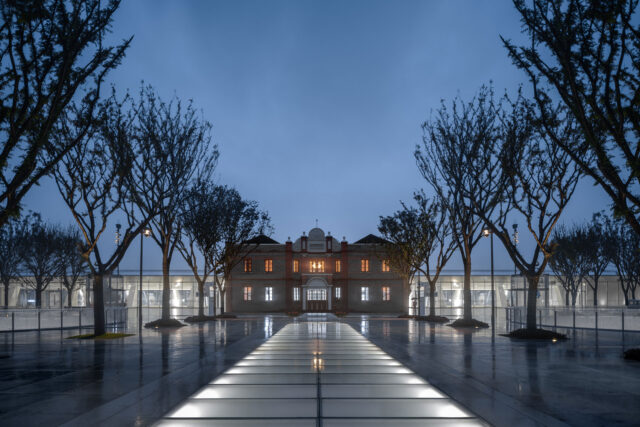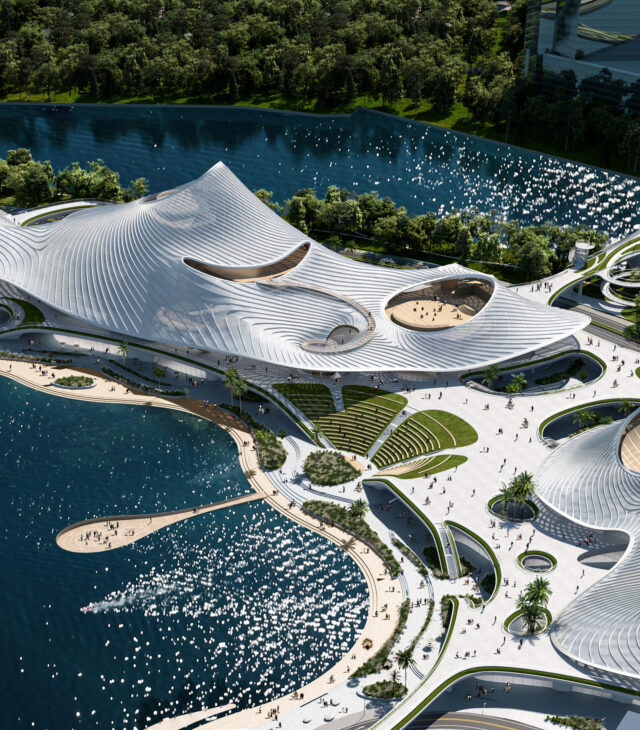
SHARE MADによる、フランス・パリの集合住宅「UNIC」。持続可能な都市開発モデルとして計画。建物を特徴づける曲線的で起伏のあるテラスが、居住者に自然環境に触れる機会を提供。基壇部には様々な施設が入居し人々の交流を促す



MADが設計した、フランス・パリの集合住宅「UNIC」です。
持続可能な都市開発モデルとして計画されました。建物を特徴づける曲線的で起伏のあるテラスが、居住者に自然環境に触れる機会を提供します。そして、基壇部には様々な施設が入居し人々の交流を促します。
こちらはリリーステキストの翻訳
MADアーキテクツの初のヨーロッパでの建築プロジェクト「UNIC」理想の暮らしを目指して
マ・ヤンソン率いるMADアーキテクツは、ヨーロッパで初めての建築プロジェクト「UNIC」を完成させました。このプロジェクトは、フランス・パリ17区のクリシー・バティニョール地区で新たに開発された13階建ての集合住宅です。2012年、国内外の建築家やデベロッパーに割り当てられた9つの区画のうちの1つにUNICの設計が決まり、MAD Architectsの創業者で代表のマ・ヤンソンは、パリだけでなくヨーロッパ全域で主要建築物を設計した最初の中国人建築家となりました。
持続可能な都市開発のモデルとして構想されたこの新しい複合施設は、約7,500人の住民に必要な住宅を提供しながら、二酸化炭素排出量を削減するというパリのコミットメントを表現しています。設計プロセスにおいて、MADアーキテクツと地元の建築事務所ビシェール・アーキテクツは、多くのコミュニティ参加型ワークショップにおいて、パリの政府関係者や建築家、都市計画家と何度も協議を重ね、UNICの実験デザインが、居住者や周辺住民のニーズとクリシー・バティニョールに期待される物質的持続性を共に満足させることを確認しました。UNICは、近隣の多くの建物と同様、パッシブハウス建築基準をクリアする必要があり、高性能の窓ガラス、パッシブ冷暖房設計戦略、そして全体的な温度調節をさらに助ける高密度素材の使用を要求されました。
その名の通り、曲線的なストラクチャーを持つこの建物は、街の北西部の多くの場所から見えるユニークなランドマークとなっています。UNICは、隣接する10ヘクタールのマーティン・ルーサー・キング・パークに隣接するハウズマン集合住宅とのコントラストを際立たせるデザインになっています。UNICの外部は、公園や周辺地域との対話の中でデザインされ、繰り返しのない起伏のあるテラスによって定義され、このテラスからは、光の都のダイナミックな眺めを楽しむことができます。また、南側のいくつかの住戸からは4km以上離れたエッフェル塔を眺めることができます。 また、テラスには厳選された樹木がプランターとして配置され、居住空間から街並みを眺めることができます。
テラスは、MADアーキテクツが手がけたほとんどのプロジェクトに共通する、居住者一人ひとりが新鮮な空気や光、自然を容易に取り入れることができる場所であると同時に、居住者同士のコミュニティの場としても十分な広さを備えています。敷地を取り囲む木々の揺らぎのように、うねりのあるテラスは、近くからも遠くからも近隣に活気を与えてくれます。
テラスと同じように、UNICには2つと同じ間取りはなく、手頃な価格の住宅も高級住宅も、外観と同じようにダイナミックで驚きに満ちた生活体験ができるように配慮されています。シンプルなダブルコア構造と、コンクリートむき出しのファサードの柔軟性によって、このような多様なフロアプレートが可能になったのです。床から天井まである窓やテラスに沿ったガラスの手すりによって、近隣の自然や活気ある街並みが室内に招き入れられます。
この居住空間は、1階の大きな基壇によって支えられており、基壇は隣接する公共住宅とつながっています。このポディウムは、地元の地下鉄の駅(カラフルな彫刻的なオーニングが通りに面している)や関連するコミュニティーに直接アクセスできるだけでなく、店舗やレストラン、幼稚園など、地元の人々や居住者のための様々な施設が入るように設計されており、建物の基壇の上にあるオレンジ色の床のテラスには豊富な屋外スペースが確保されています。このようなユニークな施設の組み合わせは、UNICに住むさまざまな層の人々のコミュニケーションを促進するという特徴も持っています。また、幼稚園の上階には蛇行した緑地があり、都会にいながら自然と触れ合うことができます。
2019年、ポンピドゥー・センターの個展「MAD X」にてUNICの建築模型が展示され、同センターのパーマネントコレクションに収蔵されました。2021年、「パリ建築(1948-2020)」に出展。2021年、ポンピドゥー・センターと上海西バンド博物館が共同で立ち上げた特別展「都市進歩の目撃者」にも出展されました。
UNICはパリの進化過程の縮図として、都市生活の社会性と人間性というMADの考えを現しています。UNICは、社会経済階級を混ぜ合わせ、都市に自然をもたらすことで、周辺コミュニティを結びつけ、豊かにすることを目指しています。また、UNICはMADの社会住宅デザインへの関心を喚起するものでもありました。
以下の写真はクリックで拡大します





















以下、建築家によるテキストです。
“UNIC,” MAD Architects’ First Built Project in Europe, Towards Ideal Living
MAD Architects, led by Ma Yansong, has completed its first built project “UNIC” in Europe. It is a thirteen-story apartment complex in the newly developed neighborhood of Clichy-Batignolles in the 17th arrondissement of Paris, France. When the firm was selected to design UNIC on one of nine plots assigned to both local and international architects and developers in 2012, MAD Architects’ founder and principal Ma Yansong not only became the first Chinese architect to design a major building in Paris, but the entirety of Europe as well.
Conceived as a model for sustainable urban development, the new mixed-use neighborhood is an expression of the city’s commitment to reducing its carbon footprint while providing much-needed housing for approximately 7,500 residents. During the design process, MAD Architects and the local architecture firm of record, Biecher Architectes, consulted with the Parisian government officials, architects and city planners in a number of community engagement workshops to ensure that the experimental design for UNIC would satisfy both the needs of its occupants, the residents of the surrounding neighborhood and the material sustainability expected of Clichy-Batignolles. Like many of its neighboring buildings, UNIC had to pass Passivhaus building standards, which required the use of high-performance window glazing, passive heating and cooling design strategies and a range of high-density materials that would further aid in its overall temperature regulation.
True to its name, the curvilinear structure is a unique landmark visible from many parts of the northwest corner of the city. The striking design of UNIC also acts as a foil against the nearby Hausmann apartment blocks as it sits along the edge of Martin Luther King Park, the ten-hectare green space adjacent to the site. Designed in dialogue with the park and the surrounding neighborhood, the envelope of UNIC is defined by a series of non-repeating, undulating terraces that offer its residents multiple dynamic views of the city of lights; several units on the southern side, in fact, are even able to take in a view of the Eiffel Tower sited more than four kilometers away. A number of individually selected trees, in addition, have been placed in planters along some of the terraces to frame views of the city from within the living spaces.
The terraces have the additional effect of providing each resident with easy access to fresh air, light and nature — a common feature in nearly all projects designed by MAD Architects — while becoming large enough in moments to encourage community gatherings among its residents. Like the swaying trees surrounding the site, the billowing terraces animate the neighborhood from both up close and at a distance.
Much like the terraces, no two floor plates throughout UNIC are alike to ensure that the entire living experience is as dynamic and full of surprises as it appears to be from the outside in both its affordable housing and luxury units. The variability of floor plates was made possible through the use of a simple double core structure mixed with the flexibility of a bare concrete facade. The nature and vibrant street life surrounding the neighborhood is invited indoors through the floor to ceiling windows lining the envelope, as well as the glass railing along the terraces.
The living spaces are supported by a large podium on the ground floor, which is itself connected to an adjacent public housing project. This podium was designed to not only provide occupants with direct access to the local Metro station (marked by a colorful and sculptural awning facing the street) and related community resources, but also to house a range of facilities for locals and residents alike, including retail spaces, restaurants and a kindergarten, which itself is afforded an abundance of outdoor space on an orange-floored terrace placed atop the building’s podium. This unique mix of facilities has the added feature of facilitating communication between the many classes of occupants taking residence within UNIC, while the floor above the kindergarten is largely dedicated to a serpentine green space that provides residents with an additional opportunity to get in touch with nature amid their urban surroundings.
In 2019, the architectural model of UNIC was exhibited at “MAD X,” solo exhibition at Centre Pompidou and was acquired by its permanent collection. In 2021, it was exhibited at “Paris Architecture (1948-2020): Witness of Urban Progress,” a special exhibition jointly launched by Centre Pompidou and Shanghai West Bund Museum in 2021.
As an epitome of the evolutionary process of Paris, UNIC manifests MAD’s thinking in the sociality and humanity of urban living. UNIC seeks to connect and enrich the surrounding communities by mixing social-economic classes and bringing nature to the city. It also aroused MAD’s interest in social housing design. Baiziwan Social Housing project is an extension of MAD’s vision of ideal living.
■建築概要
UNIC
Paris, France
2012-2021
Typology: Residential
───
Site Area: 1,033 sqm
Building Area: 6,600 sqm
Building Height: 50 m
───
Principal Partners in Charge: Ma Yansong, Dang Qun, Yosuke Hayano
Associate Partners in Charge: Andrea d’Antrassi, Flora Lee
Design Team: Zhao Wei, Wu Kaicong, Daniel Gillen, Jiang Bin, Tristan Brasseur, Juan Valeros, Gustavo Alfred van Staveren, Xin Dogterom, Juan Pablo, Cesar d Pena Del Rey, Natalia Giacomino, Torsten Radunski, Rozita Kahirtseva
───
Client: Emerige
Lead Architect: MAD Architects
Team Coordinator: BIECHER Architectes
Executive Architect: BIECHER Architectes
Structure Engineers: BECIP – BET Structure
MEP Consultant: ESPACE TEMPS – BET Fluides
Landscape Designer: PHYTOLAB – BET Paysagiste
Interior Designer: Charles Zana
Project Management: Artelia
Construction Company: Vinci Sicra Ile-de-France

