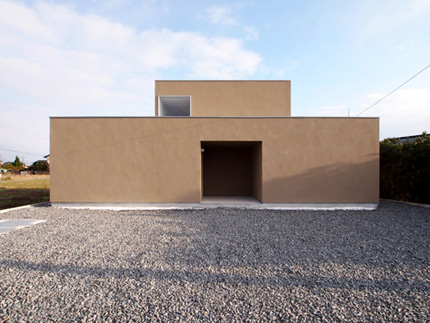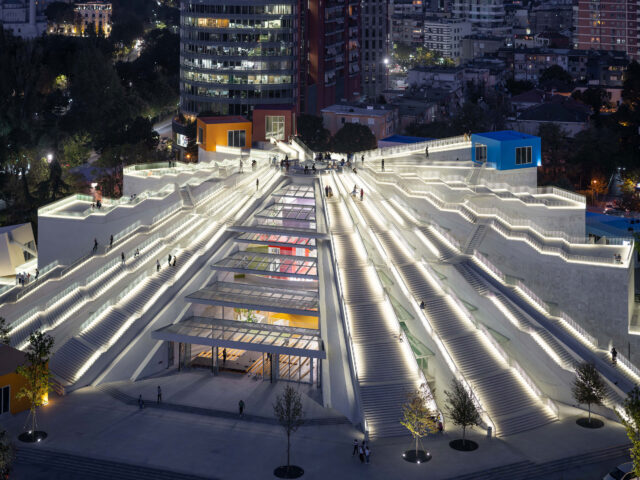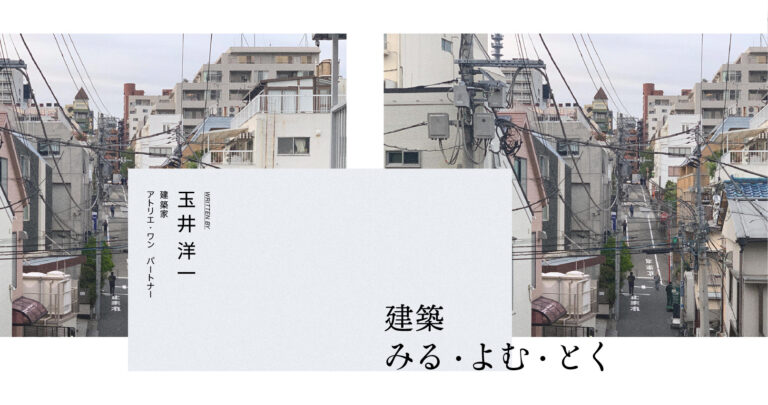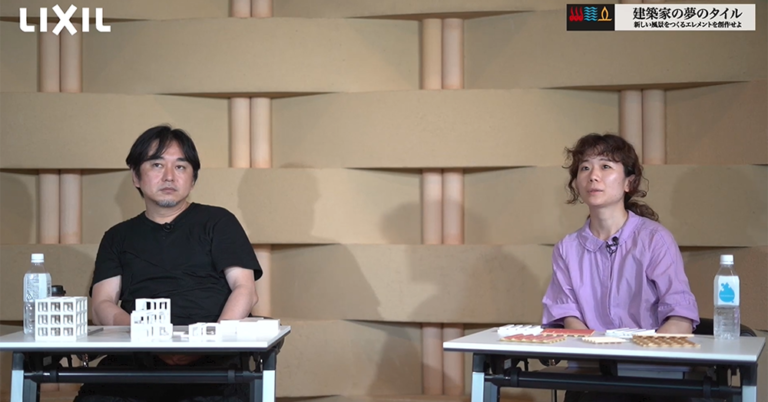
SHARE MVRDVによる、アルバニアの複合ビル「スカンデルベグ・ビルディング」。低層部に店舗やオフィスが高層部に住戸が入る計画。都市の個性の表現を目指して、国の英雄“スカンデルベグ”の胸像を抽象化した建築を考案。カーブしたバルコニーは住戸の合理性にも貢献



MVRDVが設計して建設が始まった、アルバニア・ティラナの複合ビル「スカンデルベグ・ビルディング」
低層部に店舗やオフィスが高層部に住戸が入る計画です。建築家は、都市の個性の表現を目指して、国の英雄“スカンデルベグ”の胸像を抽象化した建築を考案しました。また、カーブしたバルコニーは住戸の合理性にも貢献します。
こちらはリリーステキストの翻訳です
MVRDV、アルバニアの国民的英雄の胸像をかたどった複合ビルを設計
高さ85メートル、アルバニアの国民的英雄の胸像の形をした、造形的な彫刻を兼ねた世界最大級のビルとなるMVRDVの複合施設「スカンデルベグ・ビルディング(正式名称:ティラナズ・ロック)」の建設が始まりました。アルバニアの首都の中心であるスカンデルベグ広場の象徴的なランドマークとなるこの建物は、スカンデルベグの頭部の形をしたカーブしたバルコニーに包まれ、この国の文化の歴史を祝い、同化させ、他の首都にはないティラナ独自のアイデンティティを与えることでしょう。同時に、そのドラマチックな様相の裏側には、ティラナで最も魅力的な立地に、デザイン性に優れた機能的な住宅が提供されています。
ジェルジ・カストリオティ(1405-1468)は、スカンデルベグの名前でより知られいる、アルバニアの歴史における中心人物であり、国民国家としての成立に重要な役割を果たした人物です。アルバニアの国民的英雄であり、ティラナの中心部にある広場「スカンデルベグ広場」や「スカンデルベグ記念碑」などで崇め奉られています。
広場の北東角に位置する、MVRDVによる投資家ANA sh.p.k. とVI&VI sh.p.k.の為のデザインは、彼の存在を全く新しいレベルにまで高めています。ストリートレベルでは、建物はぎこちない敷地をギリギリまで埋め尽くし、スカンデルベグの頭部はこの最大許容ボリュームから大理石の胸像のように「彫刻」されたものです。肩は敷地の最も広い部分と一致し、頭は右を向き、彼の名を冠した広場に面しています。
鼻や耳、ひげなどの顔のディテールを曲線的な突起で表現し、建物全体を各階で囲むバルコニーを利用することで、この特異な外観を実現しています。このバルコニーによって、建物内部はより合理的な間取りとなり、居住者にとっては貴重な日陰の屋外空間が大幅に確保されることになります。その結果、見る角度によっては、建物の形状を理解するために二度見されるような微妙な効果をもたらしています。この表現方法は、共産主義後のルネッサンスとしてアートと建築を融合させる伝統のある都市に、違和感なく溶け込んでいます。
内部には1層の商業施設と4層のオフィスがあり、「胸部」の底にある奥行きのある間取りに対応できるようなプログラムになっています。その上には、20階建ての住居が「頭」を埋めるように配置されており、不規則な形状の建物でありながら機能的な住宅となるよう、個々の間取りには特別な配慮がなされています。
MVRDVの創立パートナーであるヴィニー・マースは言います。
「最近、世界中の都市が互いに似通ってきています。私はいつも、それに抵抗して、それぞれの個性を見つけ、それを強調するように勧めています」
「私にとって、このスカネルベグ・ビルはまさにそのための機会です。アルバニア建築の既存の要素に新たな意味をもたらすものです。アルバニアがEUに加盟するための交渉を始めるにあたり、このようなプロジェクトは、ヨーロッパ・プロジェクトの一部です。多くの国家からなる統一ヨーロッパにおいて、アルバニアの歴史、特徴、存在を強調するものです」
各戸のバルコニーはビルトインプランターで仕切られ、周囲の緑が建物の上まで広がるようになっており、随所に自生の植物が使用されています。このデザインには、ティラナの温暖な気候の中でサステイナブルに過ごせるよう、さまざまな工夫が凝らされています。大きく張り出したバルコニーのおかげで、建物は過度の太陽光から保護され、フロアレイアウトによって自然な相互換気が可能です。雨水回収と熱回収システムにより、水とエネルギーの必要量を最小限に抑えています。
バルコニーのガラス手摺は、乳白色から透明へと変化するグラデーション仕上げで、大理石のような優美な外観を実現しています。夜には、バルコニーの下側に組み込まれた照明がスカネルベグの頭の形を浮かび上がらせ、この建物を街の灯台、ランドマークとしています。
以下の写真はクリックで拡大します













































以下、建築家によるテキストです。
MVRDV designs mixed-use building in the shape of a statue of Albania’s national hero
Construction has begun on MVRDV’s Skanderbeg Building (officially known as Tirana’s Rock), a mixed-use project that – at 85 metres tall and sculpted into the shape of a bust of Albania’s national hero – will be among the world’s largest buildings that doubles as a figurative sculpture. Wrapped in curving balconies that form the shape of the head of Skanderbeg, the building will be an iconic landmark at Skanderbeg Square, the very centre of Albania’s capital, celebrating and assimilating into the country’s cultural history while giving Tirana a unique identity unlike any other capital city. At the same time, behind its dramatic visage the building provides well-designed, functional homes in one of the most desirable locations in all of Tirana.
Gjergj Kastrioti (1405-1468), more commonly known by the name Skanderbeg, is a central figure in the history of Albania, playing a crucial role in its conception as a nation-state. He is the country’s national hero, venerated most notably in the name of Skanderbeg Square, the main public square in the centre of Tirana, and the accompanying Skanderbeg Monument.
Located on the square’s northeastern corner, MVRDV’s design for investors ANA sh.p.k. and VI&VI sh.p.k brings his presence to a whole new level. At street level, the building fills the awkwardly shaped site to its very edges, and Skanderbeg’s head is “carved” from this maximum allowable volume like a marble bust. His shoulders align with the widest part of the site, while his head is turned to the right, facing the square that carries his name.
The design achieves its unusual appearance by making use of balconies that wrap around the entire building on every level, with curved protrusions forming the facial details such as the nose, ears, and beard. These balconies allow the building’s interior spaces to adopt a more rational floorplan while providing a significant amount of valuable, shaded outdoor space for occupants. The resulting effect is somewhat subtle; people may need to look twice to understand the building’s shape, depending on the angle from which they see it. This expressive approach fits seamlessly into a city that has developed a tradition of mixing art and architecture as part of its post-communist renaissance.
Inside, the building contains one level of commercial space and four levels of offices, programmes that can accommodate the deep floorplans at the bottom of the “bust”. Above this, 20 floors of residential apartments fill the “head”, with special care paid to each individual floor plan to ensure that these homes are functional despite the irregular shape of the building.
“These days, cities around the world increasingly look like each other – I always encourage them to resist this, to find their individual character and emphasise it”, says MVRDV founding partner Winy Maas. “To me, the Skanderbeg Building is an opportunity to do just that. It brings new meaning to existing elements of Albanian architecture. As Albania begins its negotiations to join the EU, projects such as this one are part of the European Project – it stresses Albania’s history, character, and presence in a unified Europe of many states.”
The balconies for each home are separated by built-in planters, which allow the greenery in the surrounding area to extend up the building, with native plants used throughout. The design incorporates a number of features that make it sustainable in Tirana’s warm climate. Thanks to the broad overhanging balconies, the building is protected from excessive sunlight, and the floor layouts enable natural cross-ventilation. Rainwater capture and heat recovery systems minimise the building’s water and energy requirements.
The balconies’ glass balustrades feature a gradient finish, fading from a milk-white to a clear finish and lending the building an ethereal, marble-like appearance. At night, lighting strips built into the underside of the balconies highlight the form of Skanderbeg’s head, making the building a beacon and landmark in the city.
■建築概要
Project Name: Skanderbeg Building (Official name: Tirana’s Rock)
Location: Tirana, Albania
Year: 2018–
Client: ANA sh.p.k., VI&VI sh.p.k
Size and Programme: 35,000m2 mixed-use (residential, office, retail)
───
Credits
Architect: MVRDV
Founding Partner in charge: Winy Maas
Partner: Stefan de Koning
Design Team: Ronald Hoogeveen, Stavros Gargaretas, Angel Sanchez Navarro, Katarzyna Nowak, Karin Houwen, José Manuel Garcia Garcia, Renata Tavares Project Coordination: Carla Sitarenios Visualisations: Antonio Luca Coco, Angelo La Delfa
Images: ©MVRDV
Copyright: MVRDV Winy Maas, Jacob van Rijs, Nathalie de Vries
───
Partners
Co-architect: Atelier Armand Vokshi


















