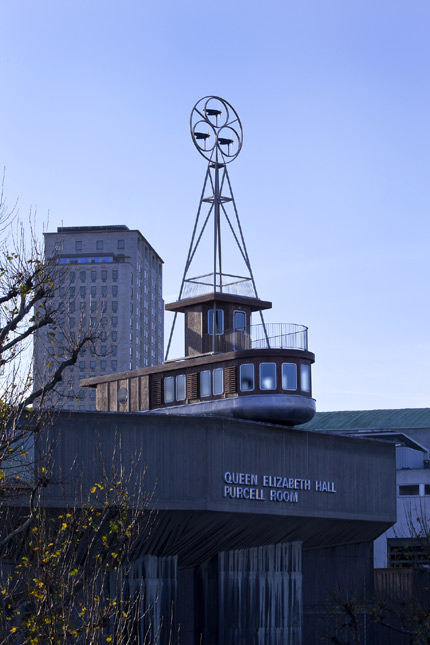
SHARE 二俣公一 / ケース・リアルによる、神奈川・三浦郡の「葉山の家」。元々この地に住む施主の為の建替計画。家族と来客の為の“中心となるキッチン”の要望に、キッチンから住まい全体を見渡せる関係性と通路のない連続性を構築。前住居を参照し大らかな空間の中に親密さのある居場所も作る



二俣公一 / ケース・リアルが設計した、神奈川・三浦郡の「葉山の家」です。
元々この地に住む施主の為の建替計画です。建築家は、家族と来客の為の“中心となるキッチン”の要望に、キッチンから住まい全体を見渡せる関係性と通路のない連続性を構築しました。そして、前住居を参照し大らかな空間の中に親密さのある居場所も作る事も意図されました。
首都圏郊外に住む、4人家族のための住居の計画。
敷地は西側に相模湾を望む海に近い住宅エリアで、穏やかな気候により別荘地としても知られる閑静な場所である。施主はかねてより計画地に居住しており、隣地が更地化されたことをきっかけに、連続した2つの敷地を1つに改めて住まいを新築することにした。
施主からの希望は、「家族の中心となるキッチン」があること。それは家族にとってはもちろん、来客も多い施主の住まいにとって最も重要な軸となった。そこで計画では、この考えをもとに全体の機能をレイアウトすることにした。さらに建物自体は、それらを覆う大きな片流れ屋根とし、キッチンを中心とした考え方と屋根形状とを一つにまとめた住居を目指すことにした。
具体的には、このキッチンからはダイニングはもちろん、リビングやテラス、玄関や子供部屋など、住まい全体を見渡すことが出来るような機能配置となっている。その結果、動線計画もシンプルになり、通路がほとんどない連続的な空間が可能になった。また、浴室等の水まわり以外は、ほぼ全ての居室で屋根の形を生かした傾斜天井とした。そして各部屋の出入口となる引戸を開放した際、それぞれの天井が切れ目なく連続して流れるような納まりとし、空間全体で屋根の大らかさを感じられることを意識した。
以下の写真はクリックで拡大します




























以下、建築家によるテキストです。
首都圏郊外に住む、4人家族のための住居の計画。
敷地は西側に相模湾を望む海に近い住宅エリアで、穏やかな気候により別荘地としても知られる閑静な場所である。施主はかねてより計画地に居住しており、隣地が更地化されたことをきっかけに、連続した2つの敷地を1つに改めて住まいを新築することにした。
計画ではまず、高台となっていた2つの敷地をまとめて整地し、既存の擁壁ラインを一部生かしながら駐車場などの外構まわりを整備した。当初は、既存建物に居住しながら空き地スペースに建築することも検討したが、工期や面積効率などの観点から既存建物も着工前に解体し、最終的に広い敷地を生かした平屋を建築することにした。
施主からの希望は、「家族の中心となるキッチン」があること。それは家族にとってはもちろん、来客も多い施主の住まいにとって最も重要な軸となった。そこで計画では、この考えをもとに全体の機能をレイアウトすることにした。さらに建物自体は、それらを覆う大きな片流れ屋根とし、キッチンを中心とした考え方と屋根形状とを一つにまとめた住居を目指すことにした。
具体的には、このキッチンからはダイニングはもちろん、リビングやテラス、玄関や子供部屋など、住まい全体を見渡すことが出来るような機能配置となっている。その結果、動線計画もシンプルになり、通路がほとんどない連続的な空間が可能になった。また、浴室等の水まわり以外は、ほぼ全ての居室で屋根の形を生かした傾斜天井とした。そして各部屋の出入口となる引戸を開放した際、それぞれの天井が切れ目なく連続して流れるような納まりとし、空間全体で屋根の大らかさを感じられることを意識した。
一方、リビングの機能が2層になっていることも計画の特徴である。もともと施主が住んでいた住居にはコンパクトなリビングスペースがあり、施主はこれを気に入っていた。そこで今回の計画では、最も高い部分で4m近くある天井高さを生かし、夫婦や子供たちが読む本を収めたライブラリーと、テレビのあるソファースペースを併せを持つ、2層のリビング空間を計画した。
これにより、オープンでありながらもプライベート感のある半個室のような空間が生まれ、さらにその下階はキッチンよりも床高さを低く抑えることで、重心の低い落ち着いたスペースが完成した。住まいに用いた素材は、キッチンや暖炉の仕上げとして左官材を採用。これに白壁と木工家具を組み合わせ、適度な温かみのある構成となっている。
家族の中心となるダイニングキッチンの大きな引戸を開け放すと、庭に面したテラスまで一体的に広く使用することが出来る。必要な部分は個室として設えながらも、全体はオープンな状態で各機能が切り替わる、平屋の利点を生かした連続的で開放感のある住居となった。
■建築概要
計画地:神奈川県三浦郡
計画種別:新築
用途:住宅
構造:木造
規模:地上1階
設計:ケース・リアル / 二俣公一、大仁田雄輝
設計協力・施工:吉田工務店
照明計画:BRANCH LIGHTING DESIGN / 中村達基
植栽計画:GREENETTA / 高浦裕子
建築面積:136.6㎡
延床面積:148.9㎡
敷地面積:457.7㎡
計画期間:2019年7月~2021年8月
写真:志摩大輔
| 種別 | 使用箇所 | 商品名(メーカー名) |
|---|---|---|
| 外装・壁 | 外壁 | モルタル金ゴテ仕上のうえ保護塗料仕上 |
| 外装・屋根 | 屋根 | ガルバリウム鋼板立ハゼ葺 |
| 内装・床 | 床 | オーク複合フローリング貼 ホワイトオイル仕上 一部御影石貼 |
| 内装・床 | ソファスペース 床 | サイザルカーペット貼 |
| 内装・床 | 水回り 床 | 磁器タイル貼 |
| 内装・壁 | 壁 | PB12.5二重貼り+AEP塗装 白 |
| 内装・壁 | 暖炉背面 | モールテックス仕上 |
| 内装・壁 | 浴室 壁 | 磁器タイル貼 |
| 内装・天井 | 天井 | PB9.5二重貼り+AEP塗装 白 |
| 内装・キッチン | キッチン天板 | モールテックス仕上 |
| 内装・造作家具 | キッチンバックカウンター | オーク練付合板フラッシュ組 白ウレタン塗装仕上 |
※企業様による建材情報についてのご意見や「PR」のご相談はこちらから
※この情報は弊サイトや設計者が建材の性能等を保証するものではありません
A residence for a family of four living in the suburbs of the Tokyo metropolitan area. The site faces Sagami Bay to the west and is located in a quiet residential area near the sea, which is also known as a vacation home area due to its mild climate. The client had been living on the site for some time, and when the neighboring land was cleared, they decided to build a new house by combining two contiguous sites into one.
First, the two sites were leveled, and the existing retaining wall line was partially maintained, while the parking lot and other exterior areas were built. Initially, the client considered building on the vacant lot space while residing in the existing structure, however, from the consideration of the construction term and area efficiency, we decided to remove the existing building before starting construction, to construct a one-story building making the most of the large lot area.
The client requested a kitchen that would be “the center of the family”. This was the most important aspect of the client’s residence, not only for the family, but also considering the fact that for many guests will be invited to the house. Therefore, throughout the planning, the functions of the entire building were arranged based on this idea.Furthermore, the building itself has a large single-sloping roof which covers these functions, aiming to create a residence that combines the kitchen centered idea and the roof shape into one.
Specifically, this kitchen is arranged in such a way that it overlooks the entire house, including the dining room, living room, terrace, entrance, and children’s rooms. As a result, the flow plan was simplified, and a continuous space with almost no pathways was created. In addition, except for the bathroom, almost all the rooms have sloped ceilings that take advantage of the shape of the roof. When the sliding doors to each room are opened, the design was executed so the ceilings of each room flow continuously, so that the entire space can feel the grandeur of the roof.
Another feature of the plan is the two-layered living room. The client’s previous residence had a compact living space, which they liked. In this project, the ceiling height is nearly 4 meters at its highest point, and a two-level living space was planned with a library containing books for the couple and their children, and a sofa space with a TV. This makes the living room an open yet semi-private space, and on the lower level by keeping the floor height lower than the kitchen, a calm relaxing space was created. The materials used in the residence include plaster for the kitchen and fireplace finishes. This was combined with white walls and wood furniture to create a composition with just the right amount of warmth.
When the large sliding door facing the kitchen, the center of the family, is opened, it can be used as one large room to the terrace facing the garden. The entire house maintains an open feeling while necessary functions of the house are set up as individual rooms, creating a continuous and open atmosphere that makes the most of the advantages of a single-story house.
HOUSE IN HAYAMA
Location: Kanagawa, Japan
Type of Project: Newly build
Use: House
Structure: Wood frame
Scale: 1 Story
Design: Koichi Futatusmata, Yuki Onita(CASE-REAL)
Design Cooperation, Construction: Yoshida building firm
Lighting Plan: Tatsuki Nakamura (BRANCH LIGHTING DESIGN)
Planting Plan: Yuko Takaura(GREENETTA)
Building Area: 136.6m2
Floor Area: 148.9m2
Site area: 457.7m2
Period: Jul 2019 – Aug 2021
Photo: Daisuke Shima







