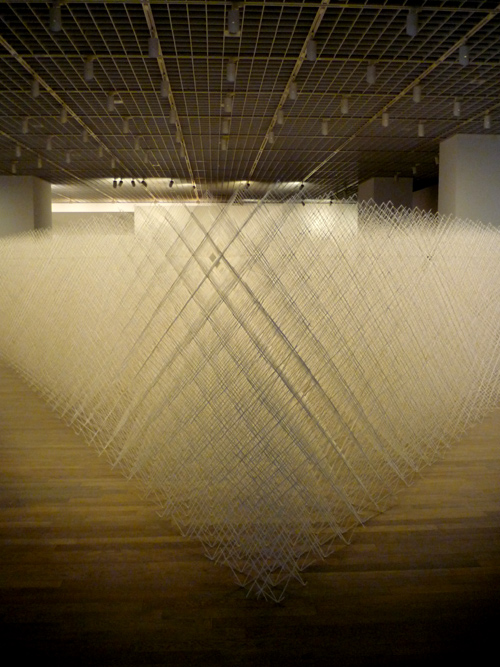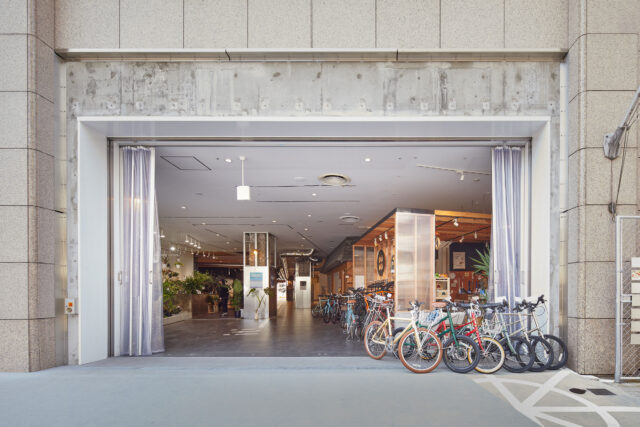
SHARE MVRDVによる、フランス・パリの「ゲテ・モンパルナス」。70年代完成の街区を現代に合わせ改変する計画。既存のオフィスや図書館等の様々な配置を整理と合理化し、幼稚園等の機能も加え高密度化。建築と街の関係を作り変える




MVRDVが設計した、フランス・パリの「ゲテ・モンパルナス」です。
1970年代完成の街区を現代に合わせ改変する計画です。建築家は、既存のオフィスや図書館等の様々な配置を整理と合理化し、幼稚園等の機能も加え高密度化しました。そして、建築と街の関係を作り変える事が意図されました。
以下、建築家によるリリーステキストの翻訳です
MVRDV、パリの1970年代の街区を劇的に改造
パリのモンパルナス通りから歩いてすぐの場所にある街区を、MVRDVの設計で改造した「Gaite Montparnasse(ゲテ・モンパルナス)」がオープンしています。このプロジェクトでは、ホテル、ショッピングセンター、オフィススペース、図書館などが混在していた既存の用途を合理化し、ソーシャルハウジングと幼稚園を加えて地域を高密度化しました。その結果、建物はより快適で、歩行者が利用しやすくなりました。また、1970年代に建てられた以前の建物の重要な部分を、循環型経済の原則に従って再利用しています。
1974年に完成したピエール・デュフォー設計の「イルロ・ヴァンダム」は、当時のランドマーク的存在で、現在のプルマンホテルのタワーは、強い垂直線がモンパルナスでひときわ目立つ存在となっています。同時に、荒々しい質感のコンクリート台座、箱型の反射ガラス、赤い鉄格子は、この時代の欠点を象徴しています。広い大通りに囲まれた、車が支配的なこの地区は、通りから見ると、内向的で歓迎されていないように見えました。
MVRDVは、この台座の構造を可能な限りサステナブルに再利用しながら、周辺環境との関係を劇的に変化させることに成功しました。この建物は現在、メーン通りに沿った主要ファサードに沿って統一された道路を形成しています。そして、大きな窓が設けられ、建物内の様子がよく見えるようになりました。この大きな塊は、異なる色調のクラッド、様々な小さなセットバックやオーバーハング、バルコニーや大きな多層フレームのショーケースウィンドウによって、視覚的に遊び心のあるファサードに分割されています。
この設計では、ブロック内のプログラムの配置を第一原理から見直しています。敷地の大半を占めていた2階建てのショッピングセンターの上に、複数のブロックを配置し、この都心の立地を最大限に生かした大幅な高密度化エリアを実現しました。以前はショッピングセンターの上部に3階建てのオフィスが広がっていましたが、現在は敷地の東側に7階建てのブロックに集約され、ビルのメインファサードの一部を形成しています。敷地の中心、ホテルタワーと北側のオフィスビル「ル・エロン」の間に、62戸のソーシャルハウスと幼稚園を設計しました。一方、これまで地下に追いやられていたライブラリーは、ホテル棟の反対側にある2階建てのスペースに設置され、より見やすく、アクセスしやすくなりました。
MVRDVの設立パートナーであるヴィニー・マースは言います。
「この街の一部は、70年代のノスタルジアの島のようでした。入り口が見えないタワー、歩行者用スラブと自動車用大通りの間で、人々が迷子になりそうな台座」「設計の最初のステップは、ブロックを断片化し、持続可能な密度を実現するための研究でした。そして、住宅などの新しいプログラムを追加し、図書館のような隠れたプログラムを明らかにしました。それは、大小のスケール、既存と新しいプログラムを組み合わせた、一種の建物の爆発を生み出したのです。まるで多くの住所があるように、ロビーや窓の大きさも様々で、すべてが混ざり合い、街に向かって開いているのです」
ゲテ・モンパルナスのデザインは、最も劇的な変革も、持続可能で循環型経済のアプローチを用いれば実現できることを示しています。新しいデザインは、以前のデザインとはまったく無関係に見えます。間取りも1970年代のものとは違う形をしています。しかし、このコンクリート構造体を可能な限り再利用し、古い床板を新しいプランに縫いこんでいるのです。住宅棟の増築には、新築時の二酸化炭素排出量を削減するために、木造構造を採用しました。
マースは付け加えます。
「このように大規模に都市ブロックを変化させるプロセスは、ますます精密になっていきますが、決して完成することはありません」「どのコンクリートを残し、どのコンクリートを切るか、どのように空間を占め、再開発し、また占め直すか、それは連続した会話です。今回の変身プロセスの終了は、この街区の歴史における一つの節目であることは確かですが、今後もDIYのプロセスとして永続的に進化していくことでしょう。この偉大なプロジェクトは終わりではなく、続けなければならないのです」
ゲテ・モンパルナスは、MVRDVがユニベイル・ロダムコ・ウェストフィールドのために2022年に完成させた、リヨン中心部のショッピングセンター「ラ・パール・デュー」に続く2つ目の変革プロジェクトです。リヨンでも1970年代の別のデザインを中心部の活気ある一角に変貌させました。
以下の写真はクリックで拡大します




























以下、建築家によるリリーステキストです。
MVRDV completes dramatic transformation of a 1970s city block in Paris
Gaite Montparnasse, the MVRDV-designed transformation of a city block just a short walk from Paris’ Tour Montparnasse, is now open. The project has rationalised the existing uses of the mixed-use block – which included a hotel, shopping centre, office space and a library – and densified the area by adding social housing and a kindergarten. In doing so, the building has become more welcoming and accessible to pedestrians, while reusing significant parts of the previous structure from the 1970s following circular economy principles.
Completed in 1974, the original design of the “ilot Vandamme” by Pierre Dufau was a landmark in its time, with the strong vertical lines of what is now the Pullman Hotel tower creating an unmissable presence in Montparnasse. At the same time, the plinth of rough textured concrete, boxy reflective glass, and red steel lattices epitomised the foibles of its era: surrounded by wide boulevards, the block was dominated by cars, and when viewed from the street looked introverted and unwelcoming.
MVRDV’s transformation sustainably reuses as much of the structure of this plinth as possible, while dramatically altering the building’s relationship to its surroundings. The building now has a consistent street frontage along its main facade on Avenue du Maine, with large windows providing a clear view into the activities housed within. This large mass is broken up into a visually playful facade by means of a selection of different cladding tones, various small setbacks and overhangs, and balconies and showcase windows in large, multi-storey frames.
The design rethinks the arrangement of programme within the block from first principles. The two-storey shopping centre that fills most of the site is now topped by multiple blocks, significantly densifying the area to make maximal use of this city centre location. Offices, previously spread in three storeys over the top of the shopping centre, are now condensed into a seven-story block on the east of the site, forming part of the building’s main facade. At the heart of the site, in between the hotel tower and the Le Heron office block to the north, the design incorporates a block of 62 social houses and a kindergarten. Meanwhile the library, previously relegated underground, now occupies a two-storey space on the other side of the hotel tower making it more visible and accessible.
“This piece of the city was like an island of ‘70s nostalgia – a tower with no visible entrance, and a plinth where you could get lost between the pedestrian slabs and automobile boulevards”, says MVRDV founding partner Winy Maas. “The first step in the design was a study to fragment the block and to make sustainable density – adding new programmes such as homes and revealing hidden ones like the library. It created a kind of explosion of buildings that combines large and small scale, existing and new programmes, where everything mixes and opens up to the city with lobbies and windows of varying scales like so many addresses.”
The design of Gaite Montparnasse shows that even the most dramatic transformations can be achieved using sustainable and circular economy approaches. The new design appears completely unrelated to its predecessor – even the floorplates are shaped differently to the 1970s design – and yet it carefully reuses this concrete structure wherever possible, stitching the old floor plates into the new plans. For the addition of the housing block, a timber structure was used to reduce the carbon footprint of the new construction.
“The process of transforming an urban block on such a large scale becomes ever more precise, and yet is never finished”, adds Maas. “To know which piece of concrete to keep and which to cut, how to occupy, redevelop, then reoccupy spaces, is a continuous conversation. The conclusion of the current transformation process is a milestone in the history of this urban block, to be sure, but it will continue as a DIY process in permanent evolution. This great project is not finished; it must continue.”
Gaite Montparnasse is the second transformation project completed by MVRDV for Unibail-Rodamco-Westfield in 2022, following La Part-Dieu shopping centre in the centre of Lyon, which turned another design from the 1970s into a vibrant piece of Lyon’s city centre.
■建築概要
Location: Paris, France
Client: Unibail-Rodamco, France
Year: 2008+
Programme: 108,000m2 transformation including new facade, internal restructuring and extension of mixed-use block with a hotel, offices, commercial spaces, a library, 62 social housing and a 350m2 kindergarten.
Budget: Undisclosed
Architect: MVRDV
Principal in charge: Winy Maas
Partner: Frans de Witte
Design Team:
Concept: Bertrand Schippan with Michael Labory, Catherine Drieux, Pierre des Courtis, Antoine Muller, Mikel Vazquez, Jonathan Schuster, Nicolas Bouby, Arjen Ketting, Jaap Baselmans, Pilar Zorraquin, Jill Pichon, John Tsang and David Jimenez Moreno.
Development: Michael Labory, Pierre des Courtis, Catherine Drieux, Andrea Anselmo, , Javier Cuenca Solana, Matteo Spalletti, Chiara Cappelluti, Solene de Bouteiller, Antoine Muller, Séverine Bogers, Daniele Zonta, Paul Sanders, Diana Palade, Mikel Vazquez Alvarez, Francis Liesting, Boris Tikvarski, John Pantzar, Stephan Boon, Clémentine Bory, Quentin Rihoux and Louis Laulanné
Visualization Images: Antonio Luca Coco, Paolo Idra Mossa and Tomaso Maria Maschietti
Copyright: MVRDV – (Winy Maas, Jacob van Rijs, Nathalie de Vries)
───
Partners
Co-Architect: SRA Architectes, Chatillon, France
Interior Designer Hotel: CUT, Paris, France
Interior Designer Commercial Center : Saguez, Saint-Ouen, France
Construction Pilot: Egis, Montreuil, france
Engineer: SCYNA4, Ivry-sur-Seine, France
MEP Engineers: LAFI + INEX, Vaulx-en-Velin, France
Economist: Vanguard, Paris, France
Façade Engineer: Arcora, Rueil-Malmaison, France (formerly RFR)
Acoustic Engineers: LASA, Paris, France
Fire Safety Consultant: BATISS, Ivry-sur-Seine, France (formerly Nicolas Mayeur & Francoise Follaci)
Environmental Consultant: Artelia, Paris, France
Images: ©MVRDV and L’Autre Image
───
Sustainability:
Commercial Center: BREEAM Excellent
Hotel: HQE Rénovation
Offices: HQE Excellent, BREEAM Excellent
Library: HQE
Kindergarten: HQE, Plan climat Paris
Housing: H&E, profil A – Option Performance, Plan climat Paris
Main tenants: Pullman (4* Hotel), Darty, Go Sport (Commercial center)























