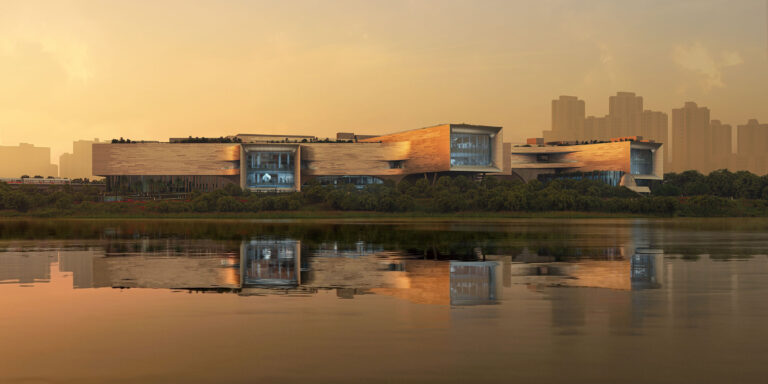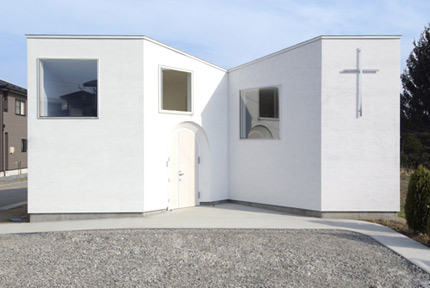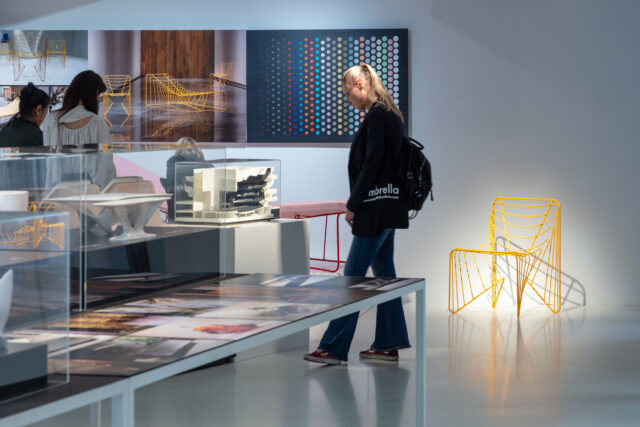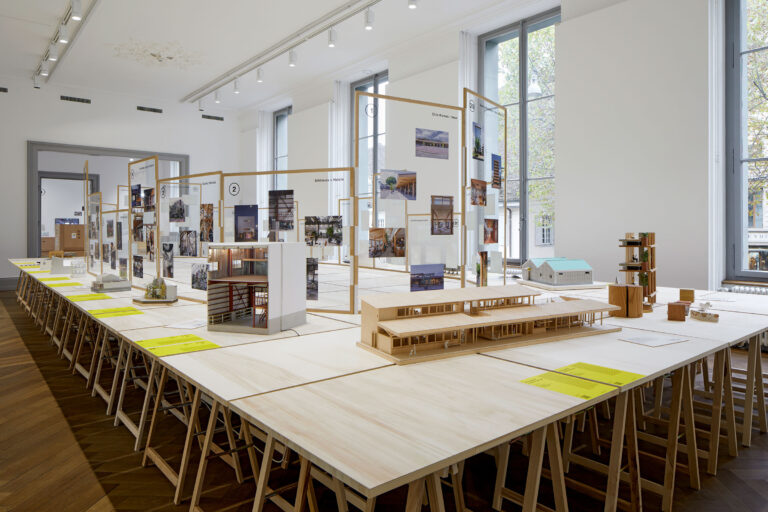
SHARE ザハ・ハディド・アーキテクツによる、シンガポールの新科学センター。全ての国民がアクセス可能な教育と体験の施設。5つのヴォリュームが公園の上に浮遊する外観を特徴とする、科学への好奇心と革新性を与える為の建築。内外に様々な学習の為の空間を備える




ザハ・ハディド・アーキテクツが設計している、シンガポールの新科学センターです。
全ての国民がアクセス可能な教育と体験の施設です。建築家は、5つのヴォリュームが公園の上に浮遊する外観を特徴とする、科学への好奇心と革新性を与える為の建築を考案しました。そして、内外に様々な学習の為の空間が備えられています。2027年の開館を目指すとの事です。
こちらはリリーステキストの翻訳
シンガポールの新科学センターのデザインが発表
シンガポールの科学センター委員会は、全てのシンガポール国民がアクセスできる、科学、技術、工学、数学(STEM)の教育や体験ができるユニークな施設やプログラムを提供する新しい科学センターの設計を発表しました。新科学センターは、1977年の設立以来、若い世代の子どもたちに好奇心と革新性を与えるという機関の使命を引き継ぎ、新しい場所と施設を活用して、シンガポールのあらゆる世代の人々が生活における科学技術の重要性に触れ、それを理解できるよう、アウトリーチを拡大する計画です。
シンガポールのジュロン湖庭園の自然景観からヒントを得て、新しい科学センターは、将来を見据え、訪問者が周囲の庭園や湖と触れ合う機会を最大化するものです。ザハ・ハディド・アーキテクツ(ZHA)がアーキテクツ61とコラボレーションして設計したこのセンターは、5つの直方体が連なった構造になっており、展示ギャラリー、インタラクティブラボ、イベントスペースに加えて、来場者のための付帯施設、管理事務所、アーカイブ、サービスエリアが設置されています。
湖を戦略的に見渡す「単眼鏡」の役割を果たす大きな窓が組み込まれた新科学センターの5つのボリュームは、それぞれセンターの屋内と屋外スペースの関係を強化するようユニークに方向づけられます。周囲の公園から浮いているように見えるこのデザインは、隣接するMRT駅から中国庭園内のパゴダへと続く一連の中庭と庭園を定義しています。学習スペースの為の多様な屋内、屋外、屋上とともに、新科学センターは、科学と自然に出会うエキサイティングな訪問地となり、地域社会のイベントにも多くの機会を提供することでしょう。
新科学センターには、既存のギャラリーの2倍以上の広さのチルドレンズ・ギャラリーがあり、特有のインタラクティブな屋外水遊びエリア、二次林での発見コース、屋上庭園でのセンサリー・トレイルが含まれる予定です。高学年の生徒、科学概念の実践学習ができる専門のラボやワークショップへの参加を期待する事ができます。例えば、新しいエコラボは、生徒の科学的な調査をサポートします。エコガーデンから直接採取したサンプルを分析し、学校や自宅で学習用デバイスを使って、IoT(Internet of Things)機器によりサンプルを収集したデータをモニターし続けることができ、学習体験を見学の域を超えたものにすることができます。このセンターでは、プログラムや展示を通じて、垂直農法など持続可能な社会の実現に向けた教育を行っています。
新科学センターには、天文学者の卵たちが宇宙について学ぶための天文台、起業家精神を育むインキュベータープログラムのあるデジタルファブリケーションラボ、若い発明家たちが想像力を発揮するためのメイカースペースなどが設置される予定です。新しい屋外アクティビティ・プラザはセンターの焦点となり、STEMプログラムやコミュニティ活動を提供する予定です。
シンガポールグリーンプラン2030に基づき、新科学センターは、持続可能な設計原則とエネルギー性能戦略を取り入れ、二酸化炭素排出量を削減します。アトリエ・テン、ZHA、アーキテクツ61の協力により、BCAグリーンマーク・プラチナ・スーパー低エネルギー認証を取得することを目標に設計され、屋外ゾーンは日陰になりながらも卓越した風を受けられるようになっています。自然換気と昼光制御により、エネルギー使用量を削減すると同時に、来場者の体験と幸福感を高めることができます。太陽光発電と断熱性の高い屋上庭園は、再生可能エネルギーの目標達成に貢献します。高効率の空調設備とインテリジェントなビル管理システムにより、エネルギー消費量を40%以上削減することを目指しています。また、全体的な水管理と造園により、原生植物群の保全と回復を図る計画です。
チャイニーズガーデンMRT駅に隣接する新科学センターは、2027年の開館を目指しており、この年は同校の創立50周年にあたります。科学センター委員会の最高責任者であるリム・ティット・メン准教授は言います。「新科学センターは、あらゆる年齢層や能力の人にとって、本当に価値のある場所にしたいというのが私たちの願いです。新しい建物は、ユニバーサルデザインの原則に基づき、属性や 学習能力に関係なく、すべての訪問者に平等な機会を提供します。私たちはまた、現在の場所で新しいプログラムや展示形式を試し、観客によりよい体験を提供するために適用できるベストプラクティスに注意を払っています。その最たるものが、地域社会とのパートナーシップを模索することであり、個人が訪れたいと思うだけでなく、科学に対する好奇心を持って帰ってもらえるような場所を共同開発することです」
科学センター委員会の会長であるタン・イェン・イェン氏は、次のように述べています。「私たちは、この新科学センターが、地域全体のSTEM教育と探査の成長を促進する可能性に大きな確信を持っています。STEM産業は、パンデミック後の未来を形作る上で重要な役割を担っているからです。文部科学省をはじめとするパートナーの皆様には、当センターが世代を超えたインスピレーションを与えることができると信じていただいていることに感謝いたします。そして、私たちの活動のインパクトを深めるための揺るぎないサポートに感謝します。
以下の写真はクリックで拡大します







以下、リリーステキストです。
Singapore’s new Science Centre design unveiled
Singapore’s Science Centre Board has unveiled the design of the new Science Centre which will provide unique facilities and programmes as a destination for all Singaporeans to access science, technology, engineering and mathematics (STEM) education and experiences. The new Science Centre will continue the institution’s mission since its founding in 1977 to spark curiosity and innovation in generations of young school children and plans to leverage the new location and facilities to expand its outreach enabling Singaporeans of all ages to encounter and appreciate the importance of science and technology in their lives.
Informed by the natural landscape of Singapore’s Jurong Lake Gardens, the new Science Centre looks to the future and maximises opportunities for visitors to interact with the surrounding gardens and lake. Designed by Zaha Hadid Architects (ZHA) in collaboration with Architects 61, the centre is composed as five interlocking rectangular volumes housing a variety of exhibition galleries, interactive labs and event spaces in addition to ancillary facilities for visitors, administrative offices, archives and service areas.
Incorporating large windows serving as ‘monocles’ offering strategic views of the lake, each of the new Science Centre’s five volumes is uniquely orientated to enhance the relationships between the centre’s indoor and outdoor spaces. Appearing to float above the surrounding parkland, the design defines a series of courtyards and gardens leading from the adjacent MRT station towards the pagoda within the Chinese Garden. Together with diverse indoor, outdoor and rooftop spaces for learning, the new Science Centre will be an exciting destination to encounter science and nature as well as offering many opportunities for community events.
The new Science Centre will feature a Children’s Gallery that is more than twice the size of the existing gallery and include its own interactive outdoor waterplay area, discovery trails in the secondary forest as well as a sensory trail on the roof garden. Older students can look forward to entering specialised labs and workshops that encourage hands-on learning of scientific concepts. For instance, the new Eco-Lab will support students in scientific investigations, where they can retrieve and analyse samples taken directly from the Eco-Garden and continue to monitor the data collected from the samples with Internet of Things (IoT) equipment using their personal learning devices in school or at home, extending their learning experiences beyond their visit. Through its programmes and exhibitions, the centre will also educate visitors on sustainability practices such as vertical farming systems.
The new Science Centre will feature a new Observatory for budding astronomers to learn about the universe, as well as a Digital Fabrication Lab with incubator programmes to nurture entrepreneurial aspirations and a Makerspace for young inventors to bring their imagination to life. A new outdoor Activity Plaza will be a focal point of the centre and offer STEM programmes and community activities.
In line with the Singapore Green Plan 2030, the new Science Centre incorporates sustainable design principles and energy performance strategies to reduce net carbon emissions. Working with Atelier Ten, ZHA and Architects 61 have designed the centre with a target to attain the BCA Green Mark Platinum Super Low Energy certification with outdoor zones shaded from the sun yet exposed to the prevailing winds. Natural ventilation and controlled daylight will reduce energy usage while enhancing visitors’ experience and wellbeing. Photovoltaics and insulating roof gardens will contribute towards renewable energy goals. High efficiency space conditioning with an intelligent building management system will aim to reduce energy consumption by over 40% while holistic water management and landscaping are planned to conserve and restore native plant communities.
Located next to Chinese Garden MRT station, the new Science Centre is targeted to open its doors around 2027, which also marks the 50th anniversary of the institution. Associate Professor Lim Tit Meng, Chief Executive of Science Centre Board, said, “Our ambition for the new Science Centre is to be a truly rewarding destination for all ages and abilities. The universal design principles of the new building will facilitate equal opportunities for all visitors, regardless of demographic or learning abilities. We have also been experimenting with new programmes and exhibition formats at the current site, taking note of the best practices we can apply to provide enhanced experiences to our audiences. Top of the list is to seek community partnerships to ensure we co-create a place that individuals will not only want to visit, but also leave feeling more curious about science.”
Ms Tan Yen Yen, Chairman of Science Centre Board, said, “We have great confidence in the new Science Centre’s potential to drive growth in STEM education and exploration across the region, as STEM industries play a key role in shaping our post-pandemic future. I’d like to express my appreciation to the Ministry of Education and all our partners for their belief in the Centre’s ability to inspire generations, and their unwavering support in helping to deepen the impact of our work.”
■建築概要
Project Team
Architect: Zaha Hadid Architects (ZHA)
Design: Patrik Schumacher
ZHA Project Directors: Michele Pasca Di Magliano, Maurizio Meossi
ZHA Project Associate: Cristina Capanna
ZHA Project Team (Design Development Stage): Benedetta Cavaliere, Damir Alispahic, Didem Sahin, Flavia Santos, Gabriele De Giovanni, Gizem Mutharoglu, Juan Pablo Londono, Lara Zakhem, Lorena Espaillat Bencosme, Luciana Maia Teodozio, Mauro Sabiu, Sara Criscenti, Shi Qi Tu, Valeria Perco
ZHA Project Team (Concept and Schematic Design Stages): Jakub Klaska, Cristina Capanna, Bogdan Zaha, Millicent Anderson, Sara Criscenti, Chantal Matar, Arian Hakimi, Stefano Iacopini, Serra Pakalin, Stefano Paiocchi, Martina Rosati, Harry Spraiter, Maria Touloupou, Sven Torres, Shi Qi Tu, Alessandro Cascone, Zsuzsanna Barat
ZHA Competition Project Directors: Michele Pasca Di Magliano, Maurizio Meossi
ZHA Competition Associate: Jakub Klaska
ZHA Competition Project Architects: Cristina Capanna, Mario Mattia
ZHA Competition Project Lead Designer: Bogdan Zaha
ZHA Competition Team: Saman Dadgostar, Arya Safavi, Sven Torres, Michela Falcone, Natasha Marks, Serra Pakalin, Billy Webb, Michael On, Neil Rigden, Alex Turner, Damiano Rizzini, Christina Christodoulidou
───
Consultants
Lead Architect: Architects 61 Pte
Local Architect: Architects 61 Pte
Structural Engineering: WEB Structures
Quantity Surveyor: Rider Levett Bucknall LLP
Cost Consultants: Rider Levett Bucknall LLP
Environmental Consultant: Atelier Ten
Façade Engineering: Koltay Facades
MEP: Beca Carter Holling & Wilke Pte Ltd
Transport Consultant: Vertix Asia-Pacific Pte Ltd
Landscape Consultant: Grant Associates Singapore Pte Ltd
Lighting Design: Nipek Pte Ltd
Acoustic Consultant: Shen Milsom & Wilke
Design for Safety Consultant: PH Consulting Pte Ltd
Security and Blast: Beth-El (Asia Pacific) Pte Ltd
Signage & Way Finding Consultant: Radical Design Partnership Pte Ltd
















