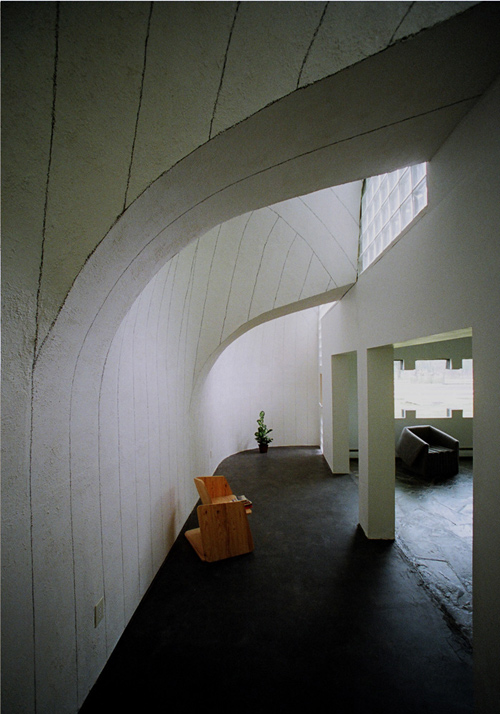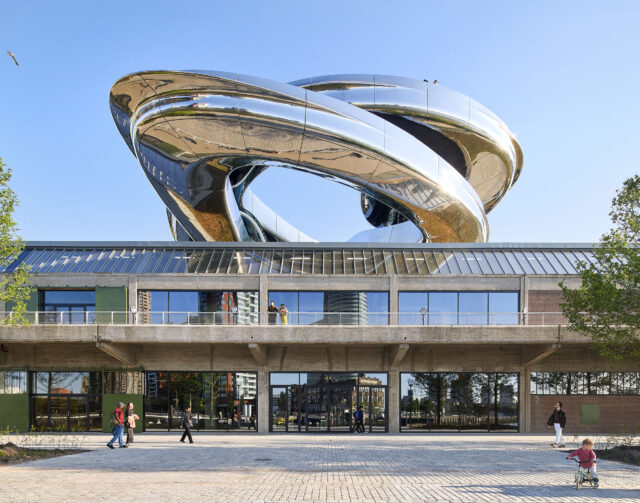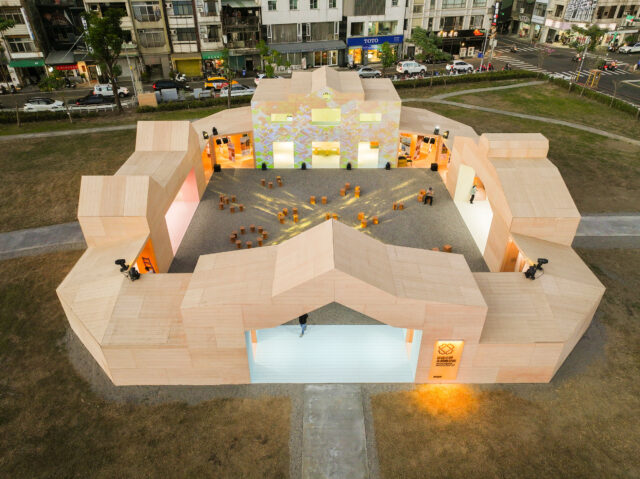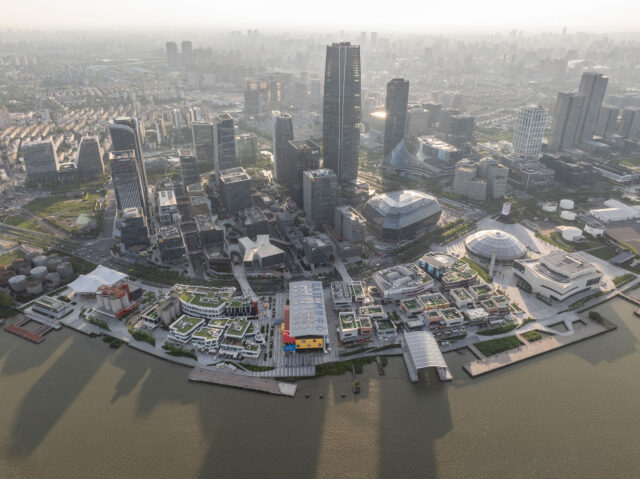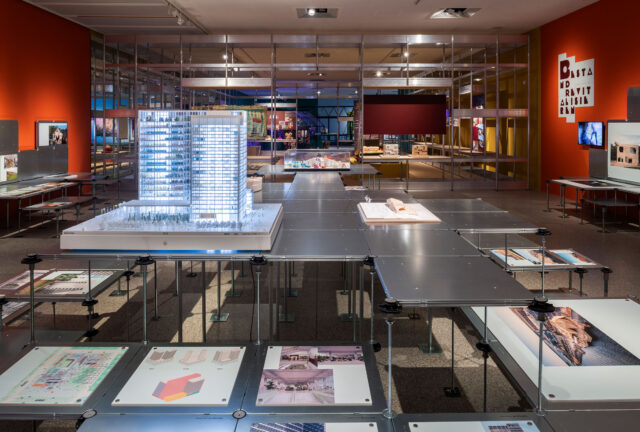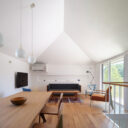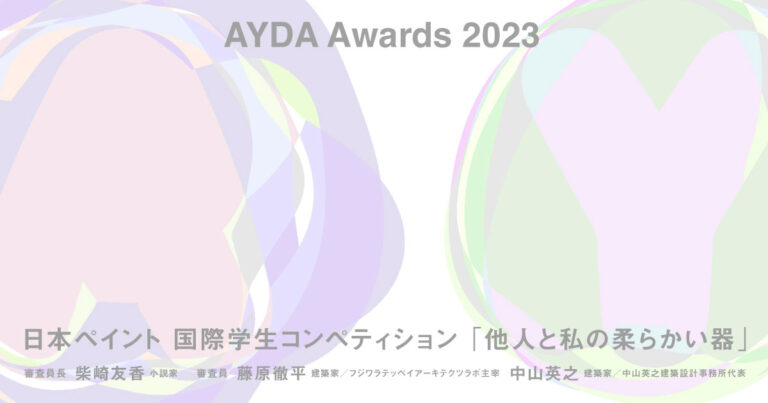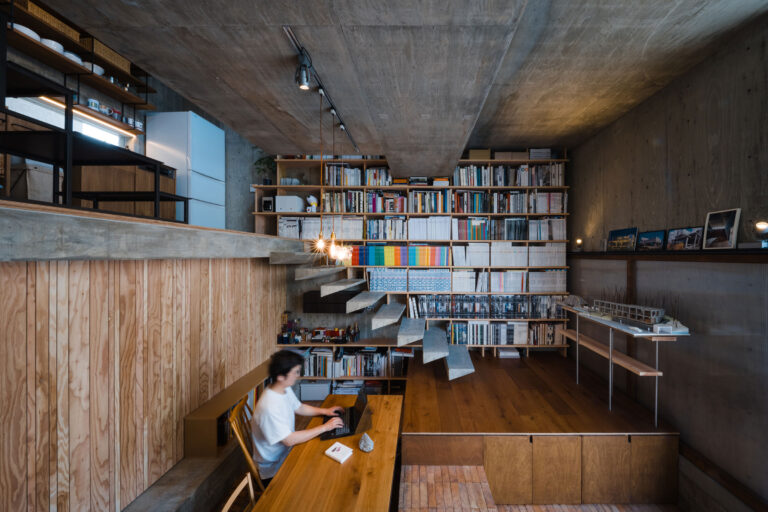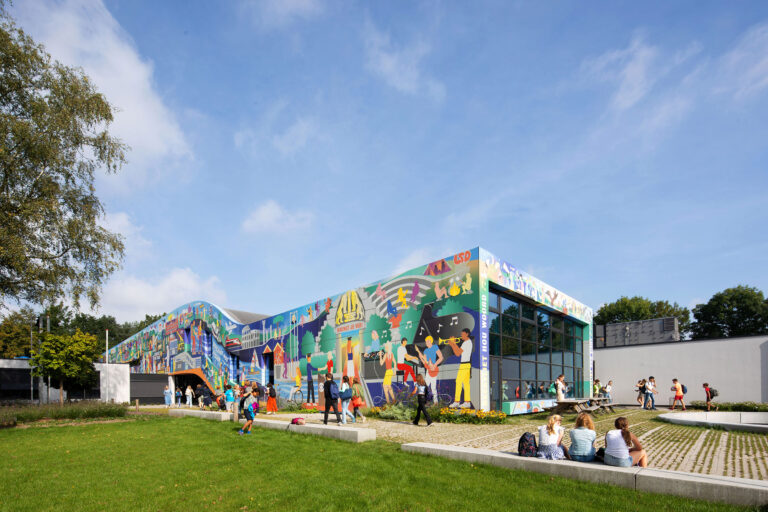
SHARE MVRDVとヴァン・ボーフェンによる、オランダの「ジムナジウム・ビークフリート」。設計者の母校である中学校のリニューアル。刷新と現代化を目指し、特徴的なイラストをまとった講堂を増築して施設内の回遊性を高める改修も実施。美術家が制作した壁絵は関係者の思い出や歴史と環境も表現




MVRDVとヴァン・ボーフェン・アルキテクテンが設計している、オランダの「ジムナジウム・ビークフリート」です。
設計者の母校である中学校のリニューアルの計画です。建築家は、刷新と現代化を目指し、特徴的なイラストをまとった講堂を増築して施設内の回遊性を高める改修も実施しました。また、美術家が制作した壁絵は関係者の思い出や歴史と環境も表現しています。
こちらはリリーステキストの翻訳です
ファサードのアートワークを通して物語る:卒業生のヴィニー・マースとテオベルト・ヴァン・ボーフェンがギムナジウム・ベークフリエに新しい外観を与える
シント・ミヒェルスゲステルにある有名なギムナジウム・ベークフリエの改築が完了しました。学校は拡張され、生徒と教師が教室やその他のエリアをより論理的な方法で回遊できるようになり、スカイブルーの講堂が学校の新しい中心を形成しています。増築部分のファサードは、ヴィジュアル・アーティストのイアン・カークパトリックによるパノラマ作品で彩られています。壁画は、かつての教え子、通行人、役員たちの物語と未来のイメージを織り交ぜています。
シント・ミヒェルスゲステルにある数百年の歴史を持つカトリック系ギムナジウム・ベークフリートには長い歴史があります。司祭のための神学校として始まり、第二次世界大戦中には、戦後初の首相“ヴィム”シェルマーホルンを含む、政治に関与したオランダ人の強制収容所として使用されました。1970年代には、通りの真向かいに新しい敷地を取得し、新しいスタイルのグラマー・スクールに生まれ変わりました。2016年、MVRDVとヴァン・ボーフェン・アーキテクトンがこの建物の改修コンペを勝ち抜きました。
その出発点は、この中学校を一新し、建物の寿命を延ばすことも含めて、持続可能性の観点から現代的な建物にすることでした。同時に、通常の学校活動と芸術と文化設備のためのスペースを増やすことも求められました。
設計の大部分は、既存の建物を改築することで成り立っています。これにより、生徒にとって挑戦的で刺激的な学習環境が生まれ、ミーティングや交流のためのスペースが提供されます。また、建物の正面に新しい講堂を増築することも求められました。以前の屋根構造を延長して低くすることで、学校内部の循環を流れるような動きの中で閉じることができました。これは、同校のモットーである「Beekvliet Stroomt」(「ビークフリートは流れる」)にちなんだものです。新校舎には、トリビューン、キッチン、フレキシブルなステージを備えた大きな講堂があります。メインエントランスは改修前と同じ場所にあるが、唯一の違いは、新しいカーブを描く屋根の下に位置するようになったことです。
MVRDVの創立パートナーであるヴィニー・マースは言います。
「母校の改築を許されることは、もちろん大きな名誉です」「テオベルト、ギース、そして私は、グラマースクールが過去の文脈だけでなく、現代の文脈にも対応できるようにするにはどうしたらいいか、と考えていました。イアンの絵は、非常にそれを助けてくれます。私は、過去と現在の学生たちの思い出が彼の壁画に表現されているのが好きです。実際、この建物には村のみんなのかけらがあるんです。まさにシント・ミヒェルシュゲステルとその周辺全体を映し出しているんです。すべてが新しいエントランスホールの天井にある『コンパス』に集約されています。それは、周辺地域の物語がどこから来るのかを指し示しているんです」
ファサードのアートワークは、カナダの著名なビジュアル・アーティスト、イアン・カークパトリックとのコラボレーションでデザインされました。ファサードには、在校生、元生徒、教師、役員たちの思い出や経験を描いたパノラマ絵画が描かれています。また、周辺環境やビークブリエの200年以上の歴史についても触れられています。こうして絵画は、学校の成り立ちと、その世界とのつながりを描き出しています。象徴的なイラストレーションは、建物に現代的な外観を与えると同時に、周囲の環境に建物を固定します。ファサード上のイラストの位置は、コンピューター・スクリプト技術によって、それぞれのイラストが地理的な位置と関連付けられるように決定されました。
以下の写真はクリックで拡大します






















以下、リリーステキストです。
Storytelling through a facade artwork: Alumni Winy Maas and Theobert van Boven give Gymnasium Beekvliet a new look
The renovation of the well-known Gymnasium Beekvliet in Sint-Michielsgestel is complete. The school has been extended so that pupils and teachers circulate past classrooms and other areas in a more logical manner, while a sky-blue auditorium forms the new heart of the school. The facade of the extension has been enriched with a panoramic work by visual artist Ian Kirkpatrick. The murals intertwine the stories of former pupils, passers-by, and board members with images of the future.
The centuries-old Catholic categorical Gymnasium Beekvliet in Sint-Michielsgestel has a long history: starting as a seminary for priests, it served as an internment camp for politically engaged Dutchmen during the Second World War, including the first post-war Prime Minister “Wim” Schermerhorn. In the 1970s, new premises directly across the street were acquired, and the school transformed into a new-style grammar school. In 2016, MVRDV and Van Boven Architecten won the competition to renovate the building.
The starting point was to give the secondary school a facelift and make the building contemporary again in terms of sustainability, including by extending its lifespan. At the same time, the brief was to create more space for both regular school activities and additional art and cultural facilities.
The design largely consists of renovating the existing building. This will create a challenging and stimulating learning environment for pupils and provide space for meetings and interaction. The addition of a new auditorium to the front of the building was also required. By extending and lowering the previous roof structure, the internal circulation of the school was closed in one flowing movement, a reference to the school’s “Beekvliet Stroomt” (“Beekvliet flows”) motto. The new building houses the enlarged auditorium, complete with tribune, kitchen, and flexible stage. The main entrance remains in the same place as before the renovation, the only difference being that it will now be situated underneath the new curving roof.
“Being allowed to renovate your old school is of course a huge honour,” says Winy Maas, founding partner of MVRDV. “Theobert, Gijs, and I did wonder how we could do it in such a way that the grammar school would respond to the contemporary context as well as the past. Ian’s paintings help enormously with that. I love that memories of students past and present are represented in his murals. Actually, there is a piece of everyone in the village in this building. It really is a reflection of the whole of Sint-Michielsgestel and its surroundings. Everything comes together in a ‘compass’ in the ceiling of the new entrance hall that points to where the stories come from in the surrounding area.”
The artwork on the facade was designed in collaboration with renowned Canadian visual artist Ian Kirkpatrick. Painted on the facade is a panoramic tableau showing memories and experiences of current and former students, teachers, and board members. It also contains references to the surroundings and Beekvliet’s 200-plus-year history. The paintings thus depict the school’s genesis and its connection to the world beyond. The iconographic illustrations give the building a contemporary look and at the same time anchor the building in its surroundings. The position of the illustrations on the facade were determined via a computer scripting technique linking each one back to its geographical location.
■建築概要
Project Name: Gymnasium Beekvliet
Location: Sint-Michielsgestel, the Netherlands
Year: 2016–2023
Client: OMO
Size and Programme: 6,052m2 – Educational including classrooms and auditorium
───
Architect: MVRDV
Founding Partner in charge: Winy Maas
Director: Gideon Maasland
Design Team: Gijs Rikken, Tobias Tonch, Thijs van Oostrum, Chun Hoi Hui, Michele Tavola, Alessio Palmieri Visualisations: Antonio Luca Coco, Angelo La Delfa, Luana La Martina, Gianlorenzo Petrini
Images: © MVRDV
Copyright: MVRDV Winy Maas, Jacob van Rijs, Nathalie de Vries
───
Partners
Co-architect: Van Boven Architecten
Contractor: Peters Bouw en Onderhoud
Project coordination: ICS Adviseurs
Structural engineer: Van de Laar
Installation advisor: Becks
W-installation advisor: Immens
E-installation advisor: Omega
Cost calculation: Multical
Building physics & Acoustics: PBTA
Lighting advisor: Robert Jan Vos
Graphic design: Ian Kirkpatrick with Maartje Berendsen
Photographs: © Daria Scagliola

