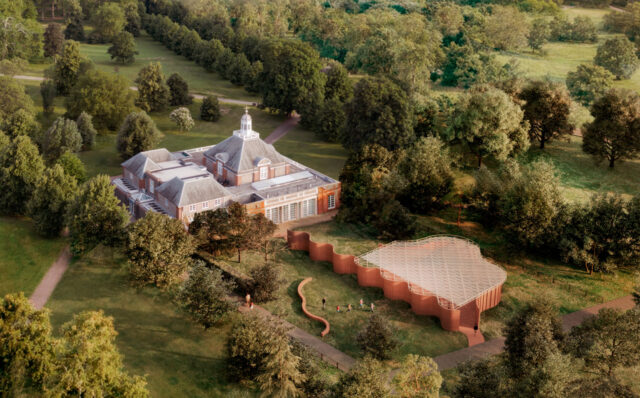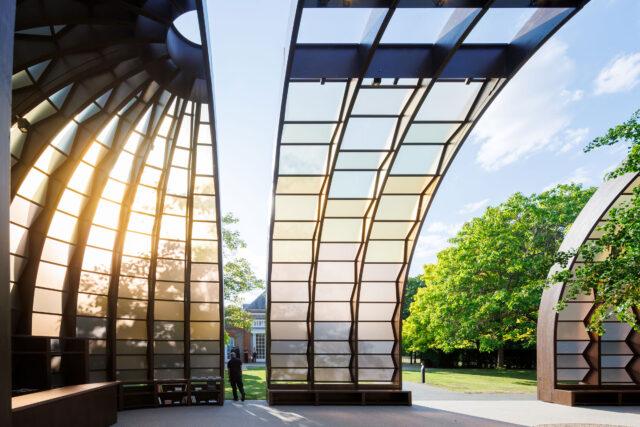
SHARE チョウ・ミンスク / マス・スタディーズによる、2024年のサーペンタイン・パヴィリオン「Archipelagic Void」。世界中から毎年一組が選ばれて建設される建築。敷地を白紙と見なすのではなく“周辺要素を考慮”した創造を目指し、周辺と繋がる5つの“島”からなる建築を考案。中央のヴォイドで様々な“空間的物語”を収容する


韓国を拠点とするチョウ・ミンスク / マス・スタディーズが設計している、2024年のサーペンタイン・パヴィリオン「Archipelagic Void」です。
世界中から毎年一組が選ばれて建設される建築です。建築家は、敷地を白紙と見なすのではなく“周辺要素を考慮”した創造を目指し、周辺と繋がる5つの“島”からなる建築を考案しました。そして、中央のヴォイドで様々な“空間的物語”を収容します。2024年6月から10月までの開催を予定しています。
こちらはリリーステキストの翻訳です
サーペンタインは、ソウルを拠点とする韓国人建築家チョウ・ミンスクと彼の事務所マス・スタディーズが、第23回パビリオンの設計者に選ばれたことを喜んで発表します。マス・スタディーズのパヴィリオンは、2024年6月5日にサーペンタイン・サウスで披露される予定です。また、ゴールドマン・サックスは10年連続でこのプロジェクトを支援しています。
2000年にザハ・ハディド女史とともに始まったこの革新的なコミッションは、国際的な建築界の最も重要な人物や新進気鋭の才能によって、英国で初めて完成した構築物を紹介してきました。このパヴィリオンは、サーペンタインの先駆的、学際的、地域的、教育的プログラムのための参加型公共芸術プラットフォームとして、長年にわたり発展してきました。
「アーキペラジック・ヴォイド(Archipelagic Void)」と題されたこのパヴィリオンは、オープンスペースを囲むようにデザインされた5つの「島」で構成されます。マス・スタディースは、公園の自然生態系や時間的状況と相互に絡み合いながら、その周辺に配置された一連の小さな、適応可能な構造物によって定義されるヴォイドを思い描いています。これらの構造物は、中央の円形のヴォイドを形作る星座を形作ります。
中央のヴォイドは、韓国の古い家屋に見られる小さな中庭「マダン」のような役割を果たし、個人の日常的な活動から大規模な集団的イベントまで、幅広い豊かな空間的物語を収容します。
ヴォイドを中心として、この多面的なパビリオンの各構造物は、それぞれ個別に名前が付けられ、異なる目的を果たす「コンテンツ・マシン」として構想されています。ギャラリーは、サーペンタイン・サウスのキュレーター活動を外に広げる歓迎のメインエントランスとして機能し、オーディトリアムは集いの場として機能します。パヴィリオンの北側には小さな図書館があり、ひとときの休息を提供します。ティー・ハウスは、サーペンタイン・サウスがティー・パヴィリオンとして果たした歴史的な役割を称えるものです。最もオープンなスペースであるプレイタワーには、ネットの構造物が設置されます。
組み立てられたパーツは、ヴォイドを取り囲む10の空間のモンタージュとなります。5つの明確な屋根付きスペースと5つのオープンな中間エリアがあり、それぞれが周囲の公園やパヴィリオンのアクティビティとシームレスに融合する敷居として機能します。様々な自然光が差し込み輝くフレキシブルなスペースは、人々を迎え入れ、ライブ・プログラムを開催します。
建築家でマス・スタディーズのチョウ・ミンスクは述べています。
「我々は、次のサーペンタイン・パビリオン・アーキテクトに選ばれたことを光栄に思い、感謝しています。私たちは、偉大な建築家やアーティストたちの参加により、芝生の中心ですでに20以上の試みがなされているサーペンタインの敷地に、何を発見し、何を加えることができるかを問うことから始めました。この新たな章を別のアプローチで進めるために、白紙と見なすのではなく、私たちはヴォイドとしての中央を探りながら、既存の多くの周辺要素を考慮するという挑戦を受け入れました。また、サーペンタイン・パビリオンの歴史に触れることも始めます。ヴォイドとしての中心を反転させることで、私たちは建築のフォーカスを過去の構築された中心からずらし、新たな可能性と物語を促進します」
サーペンタインのチーフ・エグゼクティブであるベッティーナ・コレクとアーティスティック・ディレクターであるハンス・ウルリッヒ・オブリストは述べています。
「我々は、チョウ・ミンスクが英国で初めて手がけた構築物を、この夏オープンするサーペンタインの次の建築パビリオンとして紹介できることを光栄に思います。『アーキペラジック・ヴォイド(Archipelagic Void)』と題されたチョーのパビリオンは、特定の機能を果たす個々の構造で構成された本質的にモジュール化されたものであり、同時に連続したユニットとして一体化したものでもあります。サーペンタインは、チョー・ミンスクの多面的なコンセプトを現実のものにしてくれた忠実なパートナーとサポーターに深く感謝しています。また、建築における革新的なアイデアを探求するモデルとして、毎年パヴィリオンを維持し続けてくださることにも深く感謝いたします」
夏から10月にかけて、サーペンタイン・パビリオン2024は、サーペンタインのライブ&イベント・プログラムのプラットフォームとなります。音楽、詩、話し言葉、ダンスなどのライブを行う学際的なプラットフォームであるパークナイトをはじめ、サーペンタインのテクノロジー、2024年インフィニット・エコロジー・マラソンを含むエコロジー、市民と教育のアクティベーションなどが行われます。
今年のパヴィリオン選定は、サーペンタインCEOのベッティーナ・コレク、アーティスティック・ディレクターのハンス・ウルリッヒ・オブリスト、コンストラクション・アンド・スペシャル・プロジェクト・ディレクターのジュリー・バーネル、キュラトリアル・アフェアーズ・アンド・パブリック・プラクティス ディレクターのイェソミ・ウモル、アシスタント・エグジビション・キュレーターのアレクサ・チョウ、そしてアドバイザーの藤本壮介とデヴィッド・グローヴァーによって行われました。
パヴィリオンはゴールドマン・サックスの支援を受けています。
以下の写真はクリックで拡大します


マス・スタディーズのチョウ・ミンスク
以下の写真はクリックで拡大します

以下、リリーステキストです。
Serpentine is delighted to announce that Seoul-based Korean architect Minsuk Cho and his firm Mass Studies have been selected to design the 23rd Pavilion. Mass Studies’ Pavilion will be unveiled at Serpentine South on 5th June 2024 with Goldman Sachs supporting the annual project for the 10th consecutive year.
This innovative commission, which began in 2000 with Dame Zaha Hadid, has presented the first completed UK structures by some of the most significant names and emerging talents in international architecture. The Pavilion has evolved over the years as a participatory public and artistic platform for the Serpentine’s pioneering, interdisciplinary, community and education programmes.
Titled Archipelagic Void, the Pavilion will consist of five “islands” designed around an open space. Mass Studies envisions a void defined by a series of smaller, adaptable structures located at its periphery, intertwining with the park’s natural ecology and its temporal conditions. These structures will form a constellation that shapes a singular central circular void.
The central void will act like the madang, a small courtyard found in old Korean houses, accommodating rich spatial narratives ranging from individual everyday activities to large collective events.
Around the void, each structure of this multifaceted Pavilion will be envisioned as a “content machine” each individually named and serving a different purpose. The Gallery will act as the welcoming main entry, extending Serpentine South’s curatorial activities outside, while the Auditorium will serve as a gathering area. A small Library will feature to the north of the Pavilion, offering a moment of pause. The Tea House will honour the Serpentine South’s historical role as a tea pavilion. The Play Tower, the most open space, will feature a netted structure.
Assembled, the parts become a montage of ten spaces surrounding the void: five distinct covered spaces and five open, in-between areas, each acting as a threshold that seamlessly integrates with the surrounding park and Pavilion activities. Highlighted by varying natural light conditions, these flexible spaces will welcome people and host live programmes.
Minsuk Cho, Architect, Mass Studies, said: “We are honoured and grateful to be chosen as the next Serpentine Pavilion Architect. We began by asking what can be uncovered and added to the Serpentine site, which has already explored over 20 iterations at the centre of the lawn, from a roster of great architects and artists. To approach this new chapter differently, instead of viewing it as a carte blanche, we embraced the challenge of considering the many existing peripheral elements while exploring the centre as a void. It also begins to address the history of the Serpentine Pavilion. By inverting the centre as a void, we shift our architectural focus away from the built centre of the past, facilitating new possibilities and narratives.”
Bettina Korek, Chief Executive, and Hans Ulrich Obrist, Artistic Director, Serpentine, said: “We are honoured to present Minsuk Cho’s first structure on UK soil here at Serpentine as our next architecture Pavilion, opening this summer. Titled “Archipelagic Void,” Cho’s Pavilion is modular by nature, composed of individual structures that serve specific functions, yet which also come together as a continuous unit. Serpentine is deeply grateful to our loyal partners and supporters for enabling Minsuk Cho’s multifaceted concept to become a reality, and for sustaining the Pavilion each year as a model for exploring innovative ideas in architecture.”
Throughout the Summer and until October, the Serpentine Pavilion 2024 will become a platform for Serpentine’s live and events programme. It will feature Park Nights, the interdisciplinary platform for live encounters in music, poetry, spoken words, and dance, running alongside Serpentine’s Technology, Ecology including the 2024 Infinite Ecologies Marathon, and Civic & Education activations.
This year’s Pavilion selection was made by Serpentine CEO Bettina Korek, Artistic Director Hans Ulrich Obrist, Director of Construction and Special Projects Julie Burnell, Director of Curatorial Affairs and Public Practice Yesomi Umolu, Assistant Exhibitions Curator Alexa Chow, together with advisors Sou Fujimoto and David Glover.
The Pavilion is supported by Goldman Sachs.















