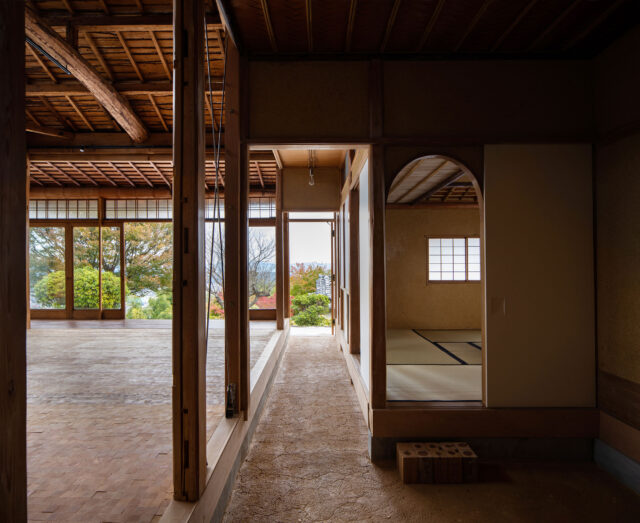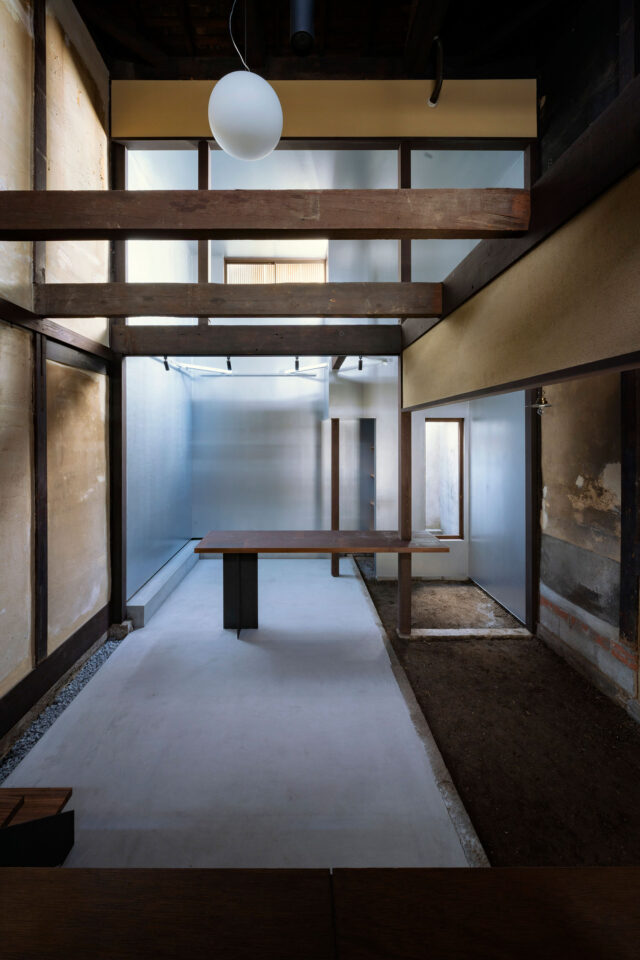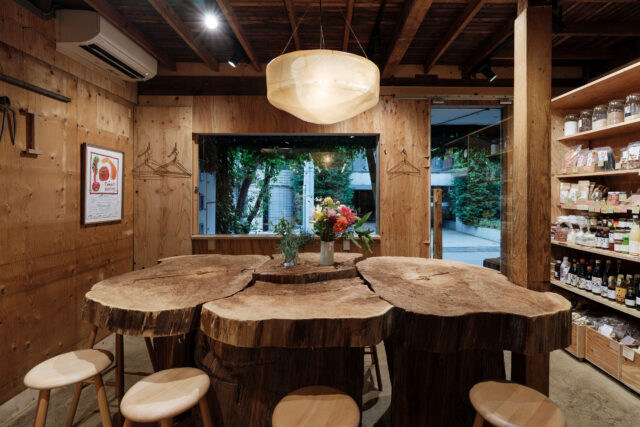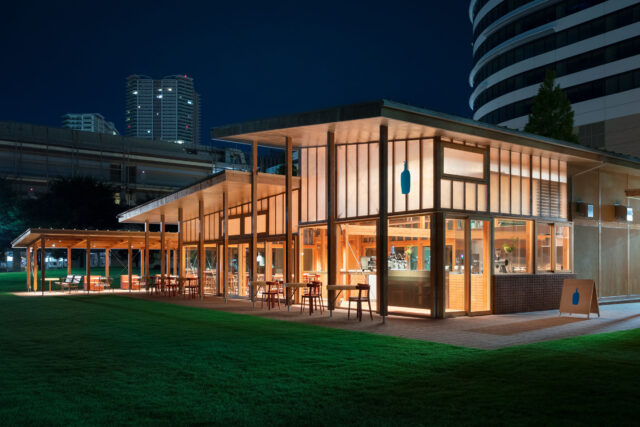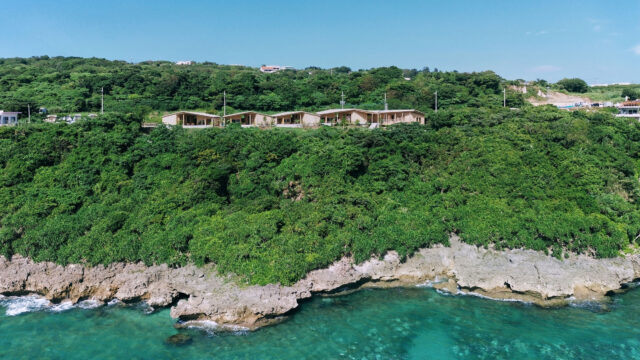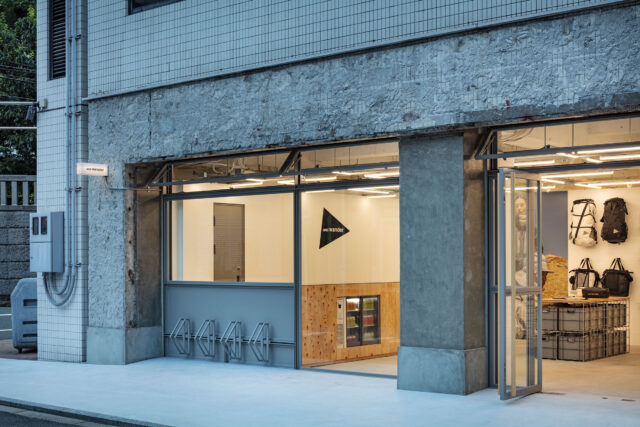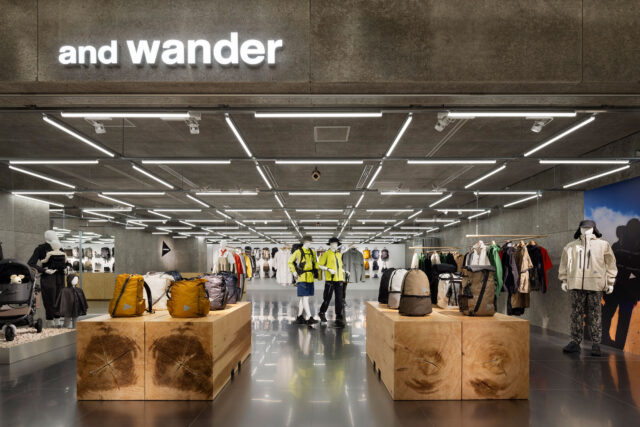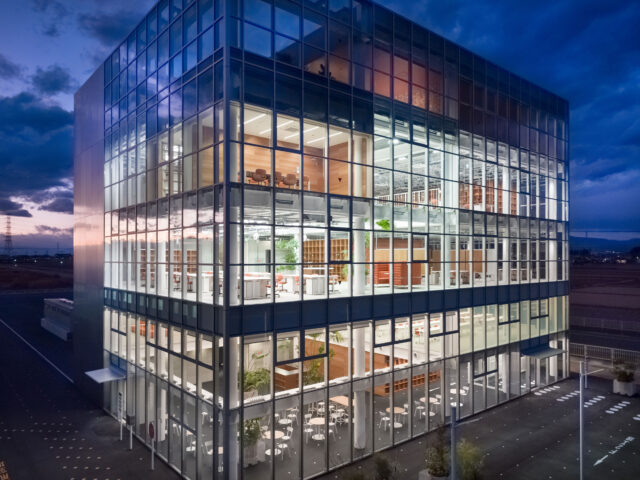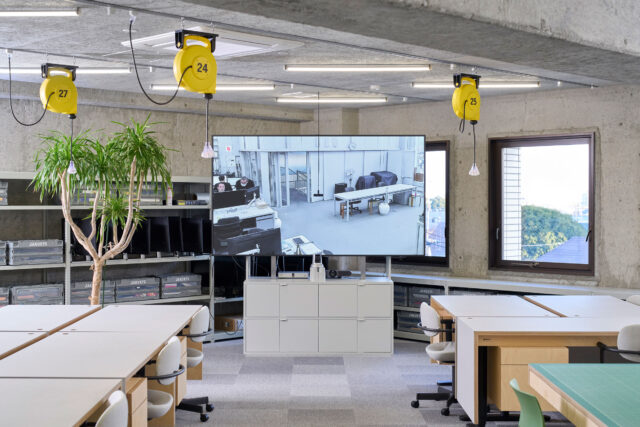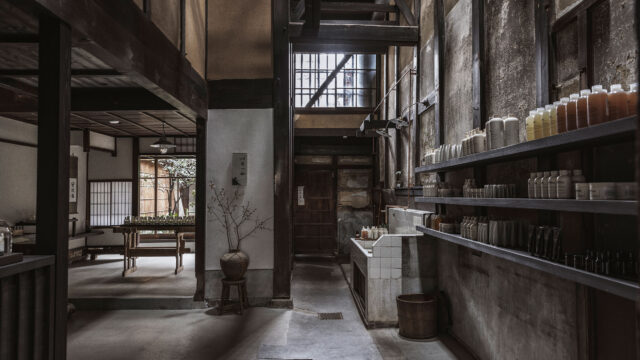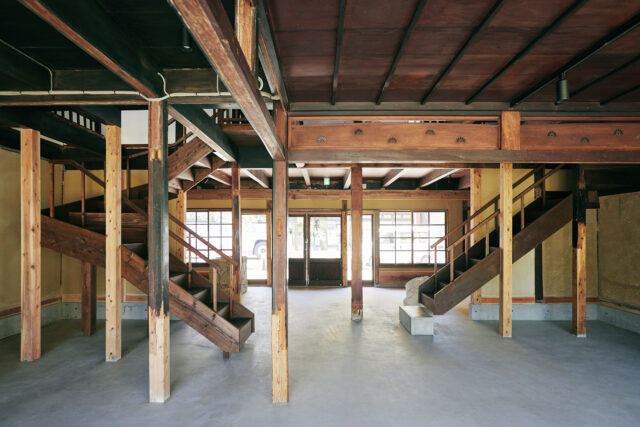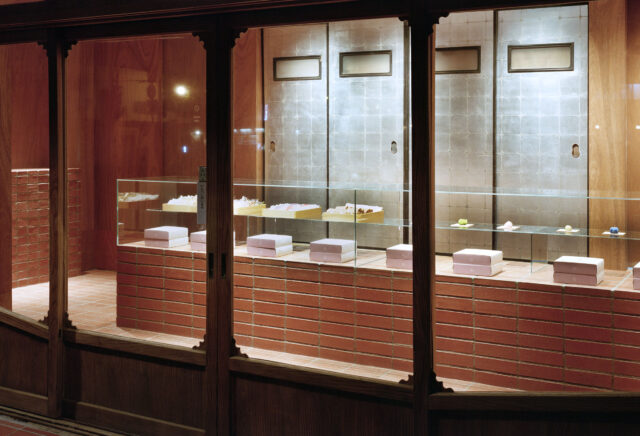
SHARE 長坂常 / スキーマ建築計画による、韓国・ソウルの「Arario Gallery Seoul」。二つの歴史的建築に隣接するビルを改修したギャラリー。名作を尊重した創造を模索し、内部の“シークエンスの体験”で印象付ける設計を志向。主要素の白・コンクリート・レンガの組合わせで用途に応える空間を作る




長坂常 / スキーマ建築計画が設計した、韓国・ソウルの「Arario Gallery Seoul」です。
二つの歴史的建築に隣接するビルを改修したギャラリーです。建築家は、名作を尊重した創造を模索し、内部の“シークエンスの体験”で印象付ける設計を志向しました。そして、主要素の白・コンクリート・レンガの組合わせで用途に応える空間を作りました。施設の場所はこちら(Google Map)。
キム・スグンが1971/1977年と軍事独裁時代に韓国では誰もが使うレンガを使いながらも韓国建築のアイデンティティを探求し、内外ともにレンガが使用された名作である「空間」という建物が建った。その隣に弟子であるチャン・セヤンが、1997年に新しい時代の象徴としてガラス張りの開放的な建物を作り、その一帯に強いコントラストを生み出し歴史を刻んだ。そして2014年に韓国の伝統的な建物である韓屋を敷地内に移築しレンガ棟をミュージアムにガラス棟をレストランに変えた。
今回、その同じ敷地内で背後にもう一つオフィスとして利用されていたRCのレンガ棟があり、それをギャラリーに変えるということで我々に声をかけていただいたのだ。
とてもありがたくも思いつつ、ハノを除いたら我々が手がけるビルは第3のビルになるわけだが、すでに師弟で作り出した二つの完結したコントラストの中に、ましてや日本人である僕が関わるのは非常に難しかった。実際に話を聞いたところ、この建物自体、ガラスビルが建つ前にできていて、最初は自由に計画され、確認申請まで進んでいたらしいのですが、歴史的景観地区であることと隣にキム・スグンの名作が建っている時に景観を重んじて、同じ色のレンガを外壁に利用するよう指導されできたようです。
そんな背景の中、我々は景観上その完結したコントラストにもう一つ新たな個性を挿入するのは相応しくないと考え、その後ハノなど建って整理がついていない敷地内の外構をレンガで整理し、キムスグンが作り上げたレンガの世界観を尊重し、敷地全体の背景を整えることにした。その上、視覚的に外から見た目の変化を作らず、近づいて、中に入り、シークエンスを体験することで他の二つとの違いを感じ記憶に残る建物を作りたいと考えた。
ただ、工事の途中で師弟の建物二つが間近にある南側の壁を壊そうとしたときに、隣を破壊しかねない危険性があることが発覚し、突如工事途中で設計変更を行うことになった。いわば、8合目まで上り詰めていたのに、再び3合目くらいに戻ってすでに出来上がっている部分部分との整合性を出しつつ、再び10合目目指し計画し直したのだった。
そこで、考え直したのがすでに大理石など動かせない白は存在するものの、ホワイトキューブの白は白でできるだけ統一することにしその「白い内壁」と「スケルトンのコンクリート」、そして「外装のレンガ」という三つの要素のみでシークエンスをデザインすることにした。
以下の写真はクリックで拡大します












































以下、建築家によるテキストです。
キム・スグンが1971/1977年と軍事独裁時代に韓国では誰もが使うレンガを使いながらも韓国建築のアイデンティティを探求し、内外ともにレンガが使用された名作である「空間」という建物が建った。その隣に弟子であるチャン・セヤンが、1997年に新しい時代の象徴としてガラス張りの開放的な建物を作り、その一帯に強いコントラストを生み出し歴史を刻んだ。そして2014年に韓国の伝統的な建物である韓屋を敷地内に移築しレンガ棟をミュージアムにガラス棟をレストランに変えた。
今回、その同じ敷地内で背後にもう一つオフィスとして利用されていたRCのレンガ棟があり、それをギャラリーに変えるということで我々に声をかけていただいたのだ。
考えてみたら、偶然にも2014年に初めて韓国に訪れた時、つまりARARIOMUSEUMになった直後にこのミュージアムには来ていたのです。その時に感じた心地の良いヒューマンスケールな空間に感銘を受けたことを覚えており、まさかそこに僕が関わらせていただくなど考えもしませんでした。ですが、そんな偶然ってあるものですね。
とてもありがたくも思いつつ、ハノを除いたら我々が手がけるビルは第3のビルになるわけだが、すでに師弟で作り出した二つの完結したコントラストの中に、ましてや日本人である僕が関わるのは非常に難しかった。
実際に話を聞いたところ、この建物自体、ガラスビルが建つ前にできていて、最初は自由に計画され、確認申請まで進んでいたらしいのですが、歴史的景観地区であることと隣にキム・スグンの名作が建っている時に景観を重んじて、同じ色のレンガを外壁に利用するよう指導されできたようです。
そんな背景の中、我々は景観上その完結したコントラストにもう一つ新たな個性を挿入するのは相応しくないと考え、その後ハノなど建って整理がついていない敷地内の外構をレンガで整理し、キムスグンが作り上げたレンガの世界観を尊重し、敷地全体の背景を整えることにした。その上、視覚的に外から見た目の変化を作らず、近づいて、中に入り、シークエンスを体験することで他の二つとの違いを感じ記憶に残る建物を作りたいと考えた。
そこで、「レンガ」と「コンクリート」で作られる既存のスケルトンの中に「ホワイトキューブ」を挿入し、中、つまり近づいた時には白でも色々な白を感じてもらうよう、あらゆる素材の白を使うことを考え計画し、同時に5階のVIPルームで四方に開放するよう全ての壁を取り払い、遠くで見た時にその細かい白には気づかず、外壁の黒いレンガと大きなコントラストが生まれるようにしてシークエンスをこの建物の個性にできるように計画した。
ただ、工事の途中で師弟の建物二つが間近にある南側の壁を壊そうとしたときに、隣を破壊しかねない危険性があることが発覚し、突如工事途中で設計変更を行うことになった。いわば、8合目まで上り詰めていたのに、再び3合目くらいに戻ってすでに出来上がっている部分部分との整合性を出しつつ、再び10合目目指し計画し直したのだった。
そこで、考え直したのがすでに大理石など動かせない白は存在するものの、ホワイトキューブの白は白でできるだけ統一することにしその「白い内壁」と「スケルトンのコンクリート」、そして「外装のレンガ」という三つの要素のみでシークエンスをデザインすることにした。
具体的には「白+コンクリート+レンガ」から、少しずつ要素を引いて「白+コンクリート」「コンクリート+レンガ」「レンガ」「コンクリート」その三要素のない「開口部」所々「白い壁を構成する下地」までを要素とし、それらを組み合わせ、それぞれで求められる用途に合わせ組み合わせを変えて空間を作った。
特にギャラリーは真っ白く想定し、床壁天井を白い要素で構成した。その上、各階をつなぐ階段室ではその先にパレスが見えることからまず開口を大きく開け、仕様も白ではなく、コンクリートなどできるだけスケルトンに近い形とした。それによって、上階に上がる度にホワイトキューブからのスケルトン空間に、その先にパレスが見えるそんな繰り返しをつくった。
また、その繰り返しの中で徐々に外のパレスの眺望が変わり、室内の用途も変わり、5階に来るとVIPルームとなり、一気に白い壁が減り、開口部やスケルトン部分が増えてくる。そこをさらに上がると屋上にいたり全ての要素がなくなり、美しいパレスの見える眺望に行き着く。また地下はメインエントランスでミュージアム側と繋がり、ミュージアム側の要素であるレンガが室内にまではりのばされている。
■建築概要
題名:Arario Gallery Seoul
所在地:85 Yulgok-ro,Jongno-gu,Seoul
主用途:ギャラリー
設計:長坂常 / スキーマ建築計画
担当:宮下翔多、関港、遠田拓也
施工(建築):Yigak Construction Co.,Ltd.
施工(家具):abyz
協力:Keunbo Yang by Urban Architecture SOOM Architects,Inc.(ローカルアーキテクト)
構造:RM造(鉄筋コンクリート組積造)
階数:7
床面積:724.57㎡
竣工:2023年1月
写真:Yongjoon Choi
Kim Swoo-geun’s masterpiece “Space,” a building designed between 1971 and 1977 during South Korea’s military dictatorship, explores the identity of Korean architecture by using bricks both inside and outside, a common building material in the country. Next to the building, Jang Se-yang, one of his disciples, built an open-plan glazed building in 1997 as a symbol of a new era, creating a strong contrast and marking the area’s history. In 2014, a traditional Korean hanok was relocated to the site, and the brick building was converted to a museum, while the glass building was converted to a restaurant.
Another reinforced concrete and brick building stood behind the buildings on the same site. This time, the client asked us to convert it into a gallery.
Coincidentally, we visited this museum on our first visit to Korea in 2014, immediately after the building changed to the Arario Museum. I remember how impressed I was with the human-scale space and the comfort I felt then, but I had never imagined that I would be involved in this project. But you never know. Such coincidences do happen sometimes.
While I was very grateful, it was a great challenge for me, a Japanese architect, to work on the third building (excluding the hanok), especially after seeing the perfect contrast between the two buildings already created by the master and the disciple.I learned that this building had been completed before the glass building was built. The architects had designed the building freely without any restrictions and submitted for a building permit. However, they were instructed to use the same color bricks for the exterior walls because it was a historic district, and Kim Swoo-geun’s masterpiece stood next to the building.
In this context, we thought that inserting another unique feature into the landscape would not be appropriate and decided to use bricks to reorganize the exterior of the site that remained unorganized after the construction of the hanok, preserve Kim Swoo-geun’s worldview created with his bricks, and set a backdrop for the entire site. We also wanted to create a building that looks unchanged on the outside but feels different from the other two as one approaches it, enters, and experiences a memorable sequence of events there.
To this end, we decided to insert a “white cube” into the existing brick-and-concrete skeleton and used all types of white materials to let visitors feel many different whites as they go inside and approach them. At the same time, we initially planned to remove all the walls in the VIP room on the fifth floor to open it up on all four sides, thereby creating a unique sequence and a significant contrast with the black bricks on the exterior facades, without revealing subtle differences in white when the building is seen from a distance.
Halfway through the construction, however, we discovered that breaking down the south wall adjacent to the two buildings by the master and his disciple could potentially destroy them, and we suddenly had to change the design. It was like climbing up to the eighth station of a high mountain and then being forced to go back to the third station.
So, aiming for the tenth station again, we redesigned the project, ensuring it was consistent with the portions already completed. We decided to maintain the white color of the white cube as much as possible, considering the existence of immovable white elements such as marble. And we designed the sequence with only three elements: the white interior walls, the concrete skeleton, and the bricks on the exterior.
Specifically, in making the spaces, we started with a combination of “white + concrete + brick” and subtracted elements one by one to ” white + concrete,” “concrete + brick,” then “brick,” “concrete,” and finally “openings” without the elements, according to the required purpose in each place.
The gallery, in particular, was envisioned as pure white, with its floor, walls, and ceiling composed entirely of white elements. The stairwells connecting each floor have wide openings to allow the view of the Palace beyond, and the interior is not white, but made of concrete or other materials similar to the skeleton as much as possible. In this way, we established repetitive patterns where visitors would emerge from the white cube into a skeleton space and see the Palace beyond as they ascend to the upper floors. In this repetitive process, the view of the Palace outside gradually changes, the purpose of the rooms also changes, and once one reaches the VIP room on the fifth floor, the white walls disappear, and more openings and skeleton portions appear. All elements vanish when one ascends to the roof, revealing a beautiful view of the Palace. The basement connects to the museum through the main entrance, and the bricks from the museum side extend into the interior.
Arario Gallery Seoul
Architect: Jo Nagasaka / Schemata Architects
Project team: Shota Miyashita, Koh Seki, Takuya Enta
Location: 85 Yulgok-ro, Jongno-gu, Seoul
Usage: Gallery
Construction (architecture): Yigak Construction Co., Ltd.
Construction(furniture): abyz
Collaboration: Keunbo Yang by Urban Architecture SOOM Architects, Inc.(local architect)
Number of stories: 7
Floor area: 724.57㎡
Structure: Brick,Concrete
Date of completion: January 2023
Photographer: Yongjoon Choi




