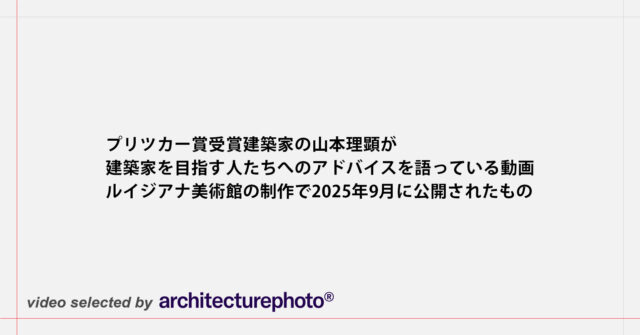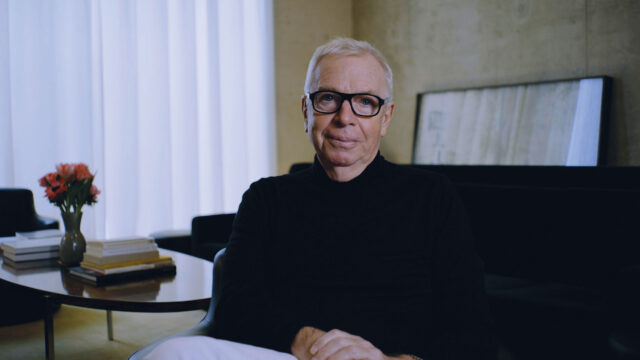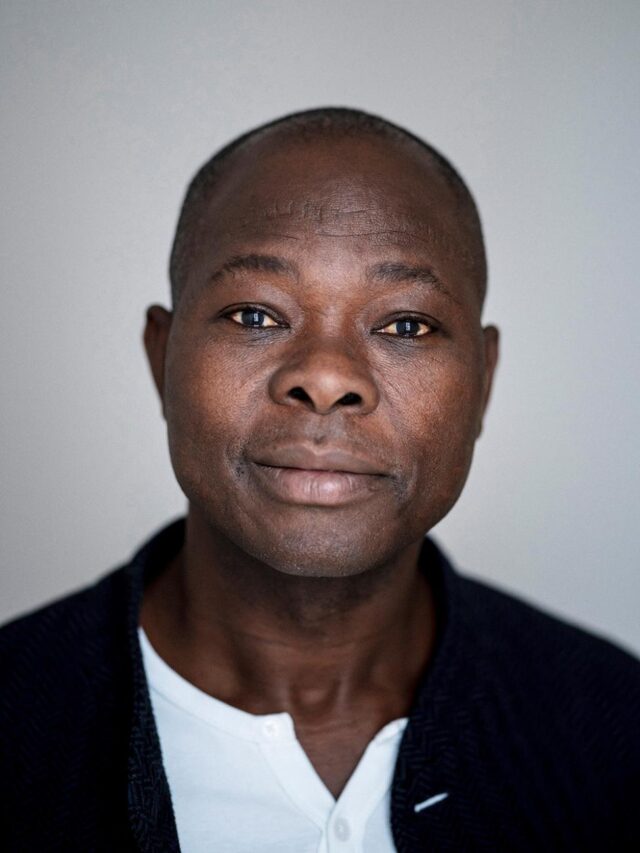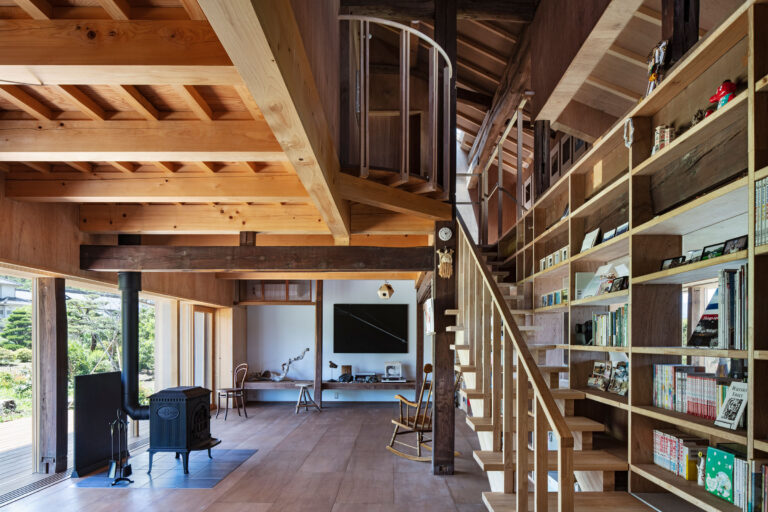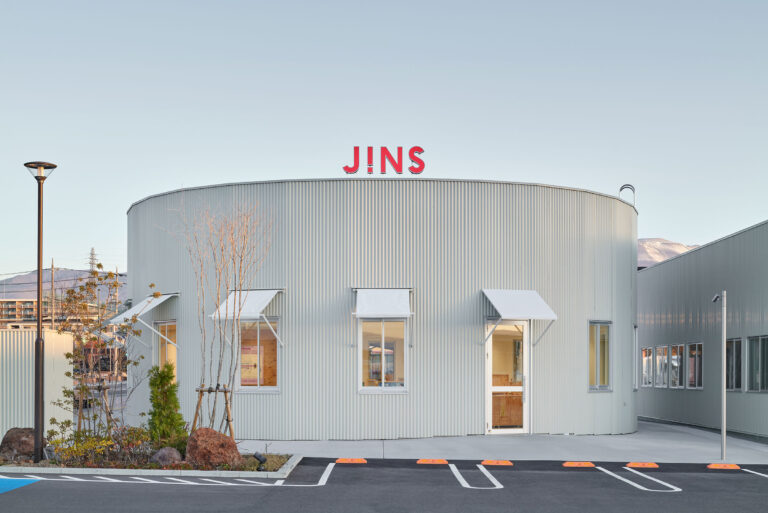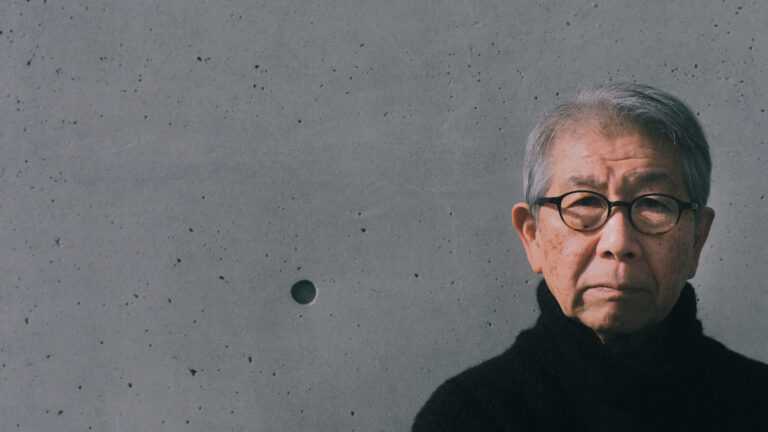
SHARE 2024年のプリツカー賞を、山本理顕が受賞

2024年のプリツカー賞を、山本理顕が受賞しています。アワードの主催者が代表作品を紹介するPDFも公開しています。
以下に公式のインタビュー動画、リリーステキスト、審査講評を掲載します。
プリツカー賞が公式に公開したインタビュー動画
About Fundamentals
Transparency as Essential
Envisioning the Landscape
The Threshold System
The World’s Community
リリーステキストの原文です
Riken Yamamoto Receives the 2024 Pritzker Architecture Prize
Chicago, IL (March 5, 2024) – The Pritzker Architecture Prize announces Riken Yamamoto, of Yokohama, Japan, as the 2024 Laureate of the Pritzker Architecture Prize, the award that is regarded internationally as architecture’s highest honor.
Yamamoto, architect and social advocate, establishes kinship between public and private realms, inspiring harmonious societies despite a diversity of identities, economies, politics, infrastructures, and housing systems. Deeply embedded in upholding community life, he asserts that the value of privacy has become an urban sensibility, when in fact, members of a community should sustain one another. He defines community as a “sense of sharing one space,” deconstructing traditional notions of freedom and privacy while rejecting longstanding conditions that have reduced housing into a commodity without relation to neighbors. Instead, he bridges cultures, histories and multi-generational citizens, with sensitivity, by adapting international influence and modernist architecture to the needs of the future, allowing life to thrive.
“For me, to recognize space, is to recognize an entire community,” Yamamoto expresses. “The current architectural approach emphasizes privacy, negating the necessity of societal relationships. However, we can still honor the freedom of each individual while living together in architectural space as a republic, fostering harmony across cultures and phases of life.”
The 2024 Jury Citation states, in part, that he was selected “for creating awareness in the community in what is the responsibility of the social demand, for questioning the discipline of architecture to calibrate each individual architectural response, and above all for reminding us that in architecture, as in democracy, spaces must be created by the resolve of the people…”
By reconsidering boundary as a space, he activates the threshold between public and private lives, achieving social value with every project, as each abounds with places for engagement and chance encounters. Small- and large-scale built works alike demonstrate masterly qualities of the spaces themselves, providing focus on the life that each one frames. Transparency is utilized so that those from within may experience the environment that lies beyond, while those passing by may feel a sense of belonging. He offers a consistent continuity of landscape, designing in discourse to the preexisting natural and built environments to contextualize the experience of each building.
He has evolved influences from traditional Japanese machiya and Greek oikos housing that existed in relationship to cities, when connectivity and commerce were essential to the vitality of every family. He designed his own home, GAZEBO (Yokohama, Japan 1986) to invoke interaction with neighbors from terraces and rooftops. Ishii House (Kawasaki, Japan 1978), built for two artists, features a pavilion-like room, that extends outdoors and serves as a stage to host performances, while living quarters are embedded beneath.
“Yamamoto develops a new architectural language that doesn’t merely create spaces for families to live, but creates communities for families to live together,” says Tom Pritzker, Chair of the Hyatt Foundation, which sponsors the award. “His works are always connected to society, cultivating a generosity in spirit and honoring the human moment.”
Larger housing projects also embody relational elements, assuring that even residents who live alone don’t dwell in isolation. Pangyo Housing (Seongnam, Republic of Korea 2010), a complex of nine low-rise housing blocks is designed with nonprescriptive transparent ground floor volumes that catalyze interconnectedness between neighbors. A communal deck across the second floor encourages interaction, featuring spaces for gathering, playgrounds, gardens and bridges that connect one housing block to another.
“One of the things we need most in the future of cities is to create conditions through architecture that multiply the opportunities for people to come together and interact. By carefully blurring the boundary between public and private, Yamamoto contributes positively beyond the brief to enable community,” explains Alejandro Aravena, Jury Chair and 2016 Pritzker Prize Laureate. “He is a reassuring architect who brings dignity to everyday life. Normality becomes extraordinary. Calmness leads to splendor.”
Civic buildings achieving specific functions also affirm public purpose and assurance. The Hiroshima Nishi Fire Station (Hiroshima, Japan, 2000), appears entirely transparent, with its glass louvered façade and interior glass walls. Visitors and passersby may view through to the central atrium to witness the daily activity and training of firefighters, and are encouraged to grow acquainted with the civil servants who protect them in the many designated public areas of the building. Fussa City Hall (Tokyo, Japan 2008) is conceived as two mid-rise towers, rather than one high-rise to compliment the surrounding neighborhood of low-rise buildings. Concave bases invite visitors to recline and rest, while green public rooftop and lower levels are designated for flexible public programming.
Saitama Prefectural University (Koshigaya, Japan 1999), specializing in nursing and health sciences, is composed of nine buildings connected by terraces that transition into walkways leading to transparent volumes that allow views from one classroom to another, but also from one building to the next, encouraging interdisciplinary learning. Such fellowship is fostered even within the youngest generations at Koyasu Elementary School (Yokohama, Japan 2018), which features generous, undivided terraces extending learning spaces, permitting sights into and from each classroom, and encouraging relationships amongst students across grades levels.
He considers the user experience first, designing Yokosuka Museum of Art (Yokosuka, Japan 2006) as both a destination for travelers and a daily reprieve for locals. While the inviting serpentine entrance evokes the surrounding Tokyo Bay and nearby mountains, many of the galleries are underground, providing those who approach with a clear, undisturbed visual experience of the natural geography. Visitors may view through to the landscape and other galleries from round cutouts in all common spaces, uniting these otherwise distinctive environments so that those inside are impressed upon not only by the artwork, but by the activity of others in the spaces alongside them.
His career has spanned five decades and his projects, ranging from private residences to public housing, elementary schools to university buildings, institutions to civic spaces, and city planning, are located throughout Japan, People’s Republic of China, Republic of Korea and Switzerland. Significant built works also include Nagoya Zokei University (Nagoya, Japan, 2022), THE CIRCLE at Zürich Airport (Zürich, Switzerland, 2020), Tianjin Library (Tianjin, People’s Republic of China, 2012), Jian Wai SOHO (Beijing, People’s Republic of China, 2004), Ecoms House (Tosu, Japan, 2004), Shinonome Canal Court CODAN (Tokyo, Japan, 2003), Future University Hakodate (Hakodate, Japan, 2000), Iwadeyama Junior High School (Ōsaki, Japan, 1996) and Hotakubo Housing (Kumamoto, Japan, 1991).
Yamamoto is the 53rd Laureate of the Pritzker Architecture Prize and the ninth to hail from Japan. He was born in Beijing, People’s Republic of China, and resides in Yokohama, Japan. He will be honored in Chicago, Illinois, United States of America this spring and the 2024 Laureate Lecture will be held at S. R. Crown Hall, Illinois Institute of Technology, in partnership with the Chicago Architecture Center, on May 16th, open to the public in-person and online.
こちらは審査講評の原文です
The Pritzker Prize is conferred in acknowledgment of those qualities of talent, vision and commitment, which have persistently produced significant contributions to humanity and the built environment through the art of architecture. In his long, coherent, rigorous career, Riken Yamamoto has managed to produce architecture both as background and foreground to everyday life, blurring boundaries between its public and private dimensions, and multiplying opportunities for people to meet spontaneously, through precise, rational design strategies.
By the strong, consistent quality of his buildings, he aims to dignify, enhance and enrich the life of individuals—from children to elders—and their social connections. And he does this through a self-explanatory yet modest and pertinent architecture, with structural honesty and precise scaling, with careful attention to the landscape of the surroundings.
His architecture clearly expresses his beliefs through the modular structure and the simplicity of its form. Yet, it does not dictate activities, rather it enables people to shape their own lives within his buildings with elegance, normality, poetry and joy.
Riken Yamamoto deliberately engages with the widest range of building types as well as scales in the projects he chooses. Whether he designs private houses or public infrastructure, schools or fire stations, city halls or museums, the common and convivial dimension is always present. His constant, careful and substantial attention to community has generated public interworking space systems that incentivize people to convene in different ways. The entire building space of the Saitama Prefectural University (1999), for instance, is conceived as a community.
Yamamoto suggests rather than imposes this shared dimension through understated, yet precise architectural interventions. By including spaces for common activities within, in addition to and even regardless of the main function of his buildings, he allows these to integrate into the quotidian life of the community, instead of being only experienced in exceptional circumstances. The two departments for the students and researchers to work together in the Future University, Hakodate (2000), or the transparent louvred glass façade to expose the inner workings of the department in the Hiroshima Fire Station (2000) both exemplify his belief in the concept of transparency as a reflection of the functionality and accessibility of the space for users and viewers alike.
As a young architect born in China and trained in Japan, he felt the urgency to complete his own education with a real understanding of the ‘other than the self.’ He extensively travelled not (primarily) to visit renowned monuments, but rather to experience at first hand the culture and everyday life of communities on other continents. From North to South America, across the Mediterranean to the Middle East and Asia, Yamamoto has investigated the roots and history of community life that he might bring his own contribution to the modernization of the contemporary city through architecture. For him a building has a public function even when it is private.
Riken Yamamoto is not an architecture historian, yet he learns from the past as well as from different cultures. As an architect, he does not copy from the past, rather he adapts, re-uses and evolves, showing that fundamentals persist in their relevance. Yamamoto has expanded the toolbox of the profession towards both the past and the future to be able to give each time, in very different modes and at very different scales, the most pertinent response to the challenges of both the built environment and of collective living.
For creating awareness in the community in what is the responsibility of the social demand, for questioning the discipline of architecture to calibrate each individual architectural response, and above all for reminding us that in architecture, as in democracy, spaces must be created by the resolve of the people, Riken Yamamoto is named the 2024 Pritzker Prize Laureate.

