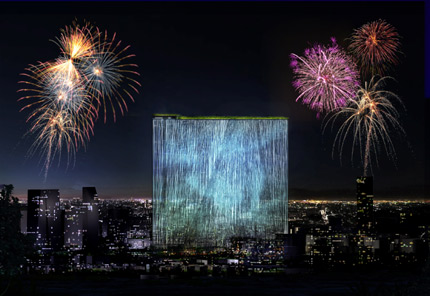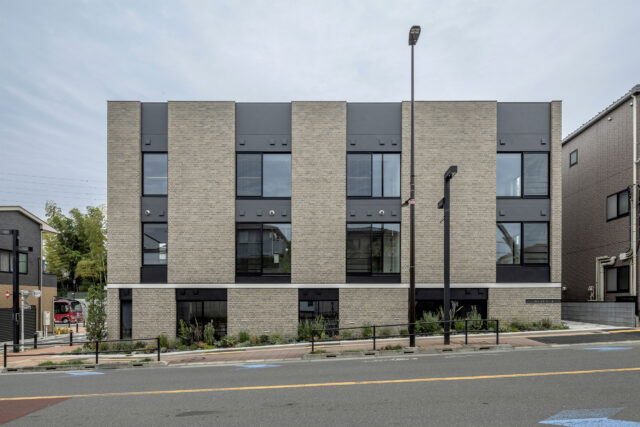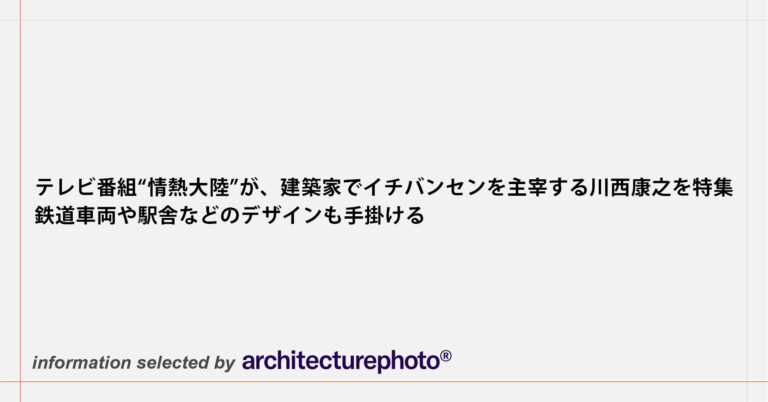
SHARE ザハ・ハディド・アーキテクツが改修を手掛ける、モナコの「Le Schuylkill Tower」。築約60年の高層集合住宅の改修計画。既存の遺産の保持と居住性の向上を目指し、居住空間の再構成に加えて共用機能の新設も構想。新たなファサードシステムはタワーの外観を再定義すると共に機能性も備える



ザハ・ハディド・アーキテクツが改修を手掛ける、モナコの「Le Schuylkill Tower」です。
築約60年の高層集合住宅の改修計画です。建築家は、既存の遺産の保持と居住性の向上を目指し、居住空間の再構成に加えて共用機能の新設も構想しました。また、新たなファサードシステムはタワーの外観を再定義すると共に機能性も備えています。
2027年5月の完成を予定して既に着工しています。
こちらはリリーステキストの翻訳です
1963年に建設されたル・シュイルキル・タワーは、モナコで最初に建設された高層ビルです。モンテカルロの一等地に位置するこのレジデンス・タワーからは、公国のエルキュール港が見渡せ、南側には王宮、旧市街、そしてその向こうには地中海が一望できます。
ザハ・ハディド・アーキテクツ(ZHA)は、オーナーからこのタワーの実現可能性調査を依頼され、開発の可能性と既存ビルの改修に必要な作業の範囲を評価しました。この包括的な分析に従って、ZHAは地元のスクエアー・アーキテクトと共同で、タワーの改修と増築を行うことになりました。建設工事は始まっており、2027年5月の完成を予定しています。
小さなスタジオから4ベッドルームのファミリー・ユニットまで、188戸のアパートメントを擁するこの既存のタワーは、南北の境界線間の勾配が22mもある急勾配の敷地に建っています。タワーの最下層7階は岩壁に埋め込まれ、上層17階は3つのブロックに分かれています。それぞれ建物の北側に垂直循環コアがあります。
ZHAによるル・シュイルキル・タワーの改修と改装は、築60年の建物の制約の中で作業することで、既存構造のデザイン遺産を保持するというクライアントの希望を尊重すると同時に、すべての居住施設の水準を、現在モナコの住民が期待する水準に引き上げるものです。
この改修では、タワーの最上階2フロア(最も大規模な改築作業が必要だった)を、建物の既存構造に支えられた新しい3フロアに置き換えます。この新しいフロアを導入することで、1963年当時の構造はそのままに、モンテカルロの港を一望できる6つの新しいペントハウスを作り出しました。
元の建物の建築面積を維持したまま、タワーの床面積を32,000㎡から41,000㎡に拡大したこのリノベーションでは、ラ・コスタ通りにコンシェルジュデスクを備えた新しい居住者用エントランスも設けられました。すべての住居の内装の再構成と改修、そして元のバルコニーを各戸の屋外リビングルームに拡張することも、リノベーションプログラムに組み込まれています。
広範な調査、モニタリング、モデリングの後、既存のコンクリート構造は、モナコで現在要求されている厳しい耐震基準とタワー最上部に設置される新しいペントハウスを考慮したものとなります。
この16階から19階までの新構造は、軽量で低炭素鋼(XCarb)であるため、ペントハウスは最小限のフレーム形状で全面ガラス張りの壁、オープンプランのレイアウト、広い屋外テラスのためのカンチレバーを取り入れることができます。
新しいセラミック・レインスクリーン・ファサードは、通気空洞と新しい断熱材を提供します。このリノベーションによって、タワーのシルエットが再定義され、同時にラ・コスタ通りとのつながりも強化されました。コーティングされたアルミニウム・パネルが新しいテラスとバルコニーの被覆を形成し、工芸品のようなステンレススチールのキャノピーがエントランスロビーに設置されます。
改修されたタワーは、化石由来のエネルギー供給源を取り除き、再生可能エネルギー源に置き換えることで、脱炭素化された建物と考えられています。既存のコンクリート構造の保存、既存の建築部材のリサイクル、再利用、再利用に加え、材料、製品、技術設備、システムの選定は、生涯炭素排出量の削減に貢献しました。
このタワーの全ライフ・カーボン・アセスメントの結果、グローバル・カーボン・インパクトは623kgCO2e/m²となり、2030年のRIBAクライメート・チャレンジの基準値である625kgCO2e/mをクリアしました。
この改修プログラムは、環境性能に優れた材料の使用、エネルギー消費のモニタリング、夏の快適性分析、環境プロジェクト開発、外壁の気密性、現場管理などの要素を評価するBD2M環境認定スキームの7つのカテゴリーすべてで75/80点を獲得しました。
雨水と中水のリサイクルを導入して水の消費量を削減し、改修では建物の外皮の熱性能を向上させ、太陽熱保護を強化し、敷地内の廃棄物管理システムを設置しました。さらに、既存のビル・サービスを、地区の海水冷却ネットワークに接続され、全居室に温水と冷水を供給する新しいシステムに置き換えることで、タワー全体のエネルギー需要を著しく削減します。
タワーの既存構造をさらに最適に利用するため、居住者が友人や家族を大勢集めてもてなすためのケータリング設備を備えたグランド・ダイニングや、新しいクラブラウンジ、ジム、プール、スパなどの新しい共用スペースが組み込まれます。
以下の写真はクリックで拡大します


















以下、リリーステキストです。
Built in 1963, Le Schuylkill Tower was the first high rise building constructed in Monaco. Occupying a prominent position in Monte Carlo, the residential tower overlooks the principality’s Port Hercule with panoramic views south to the royal palace, the old town, and the Mediterranean Sea beyond.
Invited by the owner to undertake a feasibility study on the tower, Zaha Hadid Architects (ZHA) evaluated the development potential as well as the extent of works required to renovate the existing building. Following this comprehensive analysis, ZHA was appointed together with local practice Square Architecte to renovate and extend the tower. Construction works have begun with completion planned in May 2027.
With 188 apartments from small studios to four-bedroom family units, the existing tower sits on a steep site with a 22m gradient between its north and south boundaries. The tower’s lowest seven storeys are built into the rock face while the upper 17 storeys are divided into 3 individual blocks, each with a vertical circulation core on the north side of the building.
ZHA’s renovation and refurbishment of Le Schuylkill Tower respects the client’s wish to retain the design legacy of the existing structure by working within the constraints of the 60-year-old building, while at the same time, raising all living accommodation standards to those now expected by Monaco’s residents.
The renovation replaces the tower’s two uppermost floors (which would have required the most extensive reconstruction works) with three new floors supported by the building’s existing structure. Introducing these new floors retains the original 1963 structure and creates six new penthouses with unrivalled views of Monte Carlo’s harbour.
Increasing the floor area of the tower from 32,000 sq. m to 41,000 sq. m while maintaining the footprint of the original structure, the renovation also includes a new resident’s entrance with concierge desk on Avenue de la Costa. The reconfiguration and refurbishment of all residential interiors, and extension the original balconies into outdoor living rooms for each apartment, are also incorporated within the renovation programme.
Following extensive surveying, monitoring and modelling, the existing concrete structure will be reinforced to meet the stringent seismic standards now required in Monaco and to account for the new penthouses installed at the top of the tower.
This new structure of floors 15-18 is lightweight, low carbon steel (XCarb) enabling the penthouses to incorporate fully glazed walls with minimal framing profiles, open plan layouts and cantilevers for large outdoor terraces.
A new ceramic rainscreen facade provides a ventilated cavity and new thermal insulation. The renovation redefines the silhouette of the tower at its crown while also enhancing the building’s connection with Avenue de la Costa. Coated aluminium panels form the fascia cladding of the new terraces and balconies, while a crafted stainless-steel canopy will be installed over the entrance lobby.
The renovated tower is considered a decarbonized building by the removal of fossil-based energy supplies and replacing them with renewable energy sources. In addition to preserving the existing concrete structure, as well as the recycling, reuse and repurposing of existing building components, the selection of materials, products, technical equipment and systems have contributed to reducing whole life carbon emissions.
The tower’s whole life carbon assessment resulted in a global carbon impact of 623 kgCO2e/m², meeting the 2030 RIBA Climate Challenge threshold of 625 kgCO2e/m.
The renovation programme scores 75/80 points across all seven categories of the BD2M environmental accreditation scheme that assesses factors including the use of eco-performing materials, energy consumption monitoring, summer comfort analysis, environmental project development, envelope air tightness and site management.
Introducing both rain and grey water recycling to reduce water consumption, the renovation also improves the thermal performance of the building envelope, enhances solar protection, and installs an on-site waste management system. Additionally, a notable reduction in the tower’s overall energy demand will be achived by replacing the original building services with a new system connected to the district’s sea water cooling network which also provides hot and cold water to all apartments.
To further optimise use of the tower’s original structure, new communal spaces will be incorporated including a grand dining room with catering facilities for residents to entertain large gatherings of their friends and family, as well as a new club lounge, gym, pool and spa.
■建築概要
Project Team
Owner: HPP
Developer: SAM Le Soleil
Architect: Zaha Hadid Architects (ZHA)
ZHA Project Director: Stephane Vallotton
ZHA Project Architect: Pelayo Bustillo Macias
ZHA Project Leads: Lenka Petrakova, Frenji Koshy
ZHA Project Team: Afsoon Eshaghi, Alex Nap, Anna Uborevich-Borovskaya, Branko Svarcer, Chiara Baiocco, Drew Merkle, Hyun Jin Kim, Ken Bostock, Martin Pfleger, Meenakshi Sharma, Michelle Sin, Nicolas Tornero, Othamane Kandri, Roberta Sartori, Sharon Sin, Thanh Dao, Yasemin Muduroglu, Yihoon Kim, Zohra Rougab
ZHA Competition Project Director: Cristiano Ceccato
ZHA Competition Associate: Lydia Kim
───
Consultants
Local Architect: Square Architecte
Structural Engineers: Eckersley O’Callaghan and Oteis
Cost Consultant: VPEAS
Environmental Consultant: A.I.A.
Facade Engineering: Eckersley O’Callaghan
M&E Engineering: Ingetec
Fire Engineer: Ingetec
Landscape Consultant: Jean Agapit
Lighting Design: 8’8”
Acoustic Consultant: Ingetec
Project Manager: M.I.P.
Signage Consultant: Space Agency
























