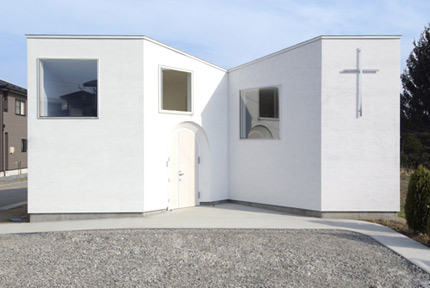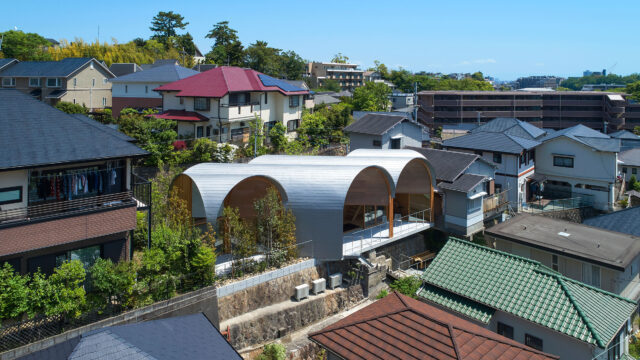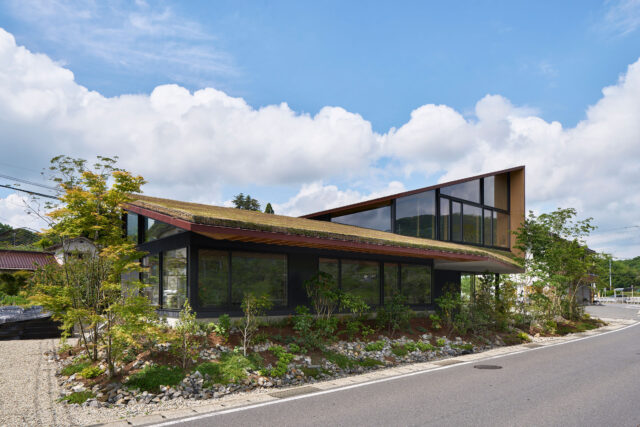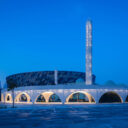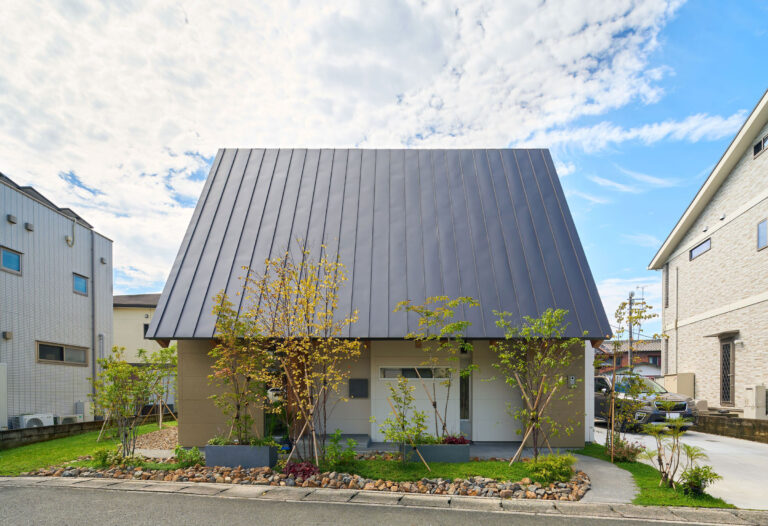
SHARE 藤原・室 建築設計事務所による、静岡・湖西市の「湖西の家」。住宅街に建つ四人家族の為の住まい。“視覚的に奥行きが感じられる空間”を目指し、各個室をずらして積み重ねた上に“大屋根”を被せる構成を考案。其々の間に生まれる隙間が繋がり“気配”の感受も可能にする



藤原・室 建築設計事務所が設計した、静岡・湖西市の「湖西の家」です。
住宅街に建つ四人家族の為の住まいの計画です。建築家は、“視覚的に奥行きが感じられる空間”を目指し、各個室をずらして積み重ねた上に“大屋根”を被せる構成を考案しました。また、其々の間に生まれる隙間が繋がり“気配”の感受も可能にしています。
静岡県湖西市の住宅街に建つ、夫婦と子供2人の家族の住まいです。
部屋は小さいながらも各スペースがどこかでつながり、それぞれが見え隠れし先を想像させるところに住みたい、という希望でした。その他、木彫りの熊が飾れるような家にしたい、ファサード部分もある程度は道路側に開けてほしい、キッチンは閉じつつも家の中心で家族の気配を感じるようにしたい、家の中をぐるっとまわれる、傾斜屋根のある外観、という希望もありました。
そのような条件から、内部にズレを発生させることによって立体感が発生し、時間帯によって光のあたり方が変化してくことで、視覚的に奥行き感が感じられる空間をイメージしました。
実際は、個室のボリュームをそれぞれずらしながら積み重ねて配置し、そこに大屋根と外皮壁を被せることで、個室と屋根の間、個室と外皮の間に隙間を発生させています。各スペースそれぞれに開口部も加わり、こじんまりとしつつも、他の空間とはどこかでつながりあい、家の中に空間的な広がりや、見えないスペースの気配を感じるように考えています。
以下の写真はクリックで拡大します
























以下、建築家によるテキストです。
静岡県湖西市の住宅街に建つ、夫婦と子供2人の家族の住まいです。
部屋は小さいながらも各スペースがどこかでつながり、それぞれが見え隠れし先を想像させるところに住みたい、という希望でした。その他、木彫りの熊が飾れるような家にしたい、ファサード部分もある程度は道路側に開けてほしい、キッチンは閉じつつも家の中心で家族の気配を感じるようにしたい、家の中をぐるっとまわれる、傾斜屋根のある外観、という希望もありました。
そのような条件から、内部にズレを発生させることによって立体感が発生し、時間帯によって光のあたり方が変化してくことで、視覚的に奥行き感が感じられる空間をイメージしました。
実際は、個室のボリュームをそれぞれずらしながら積み重ねて配置し、そこに大屋根と外皮壁を被せることで、個室と屋根の間、個室と外皮の間に隙間を発生させています。各スペースそれぞれに開口部も加わり、こじんまりとしつつも、他の空間とはどこかでつながりあい、家の中に空間的な広がりや、見えないスペースの気配を感じるように考えています。
建物の構成としては、1階にはLDKと水回りや書斎を配置。ダイニングとリビングには吹き抜けを設けて、2階の気配が感じられます。2階には寝室と子供室2部屋があります。
■建築概要
所在地:静岡県湖西市
主用途:住宅
設計:藤原・室 建築設計事務所
施工:株式会社マブチ工業
構造:木造
階数:地上2階
敷地面積:205.57㎡
建築面積:70.29 ㎡
延べ床面積:102.90㎡
竣工年月:2022年10月
写真家:矢野紀行
| 種別 | 使用箇所 | 商品名(メーカー名) |
|---|---|---|
| 外構・床 | 外構 | コンクリート洗出し |
| 外装・壁 | 外壁 | |
| 外装・屋根 | 屋根 | ガルバリウム鋼板 |
| 内装・床 | 全体 床 | |
| 内装・壁 | 居室ボックス 壁 | クロス(リリカラ) |
| 内装・壁 | その他 壁 | クロス[SGA-430](サンゲツ) |
| 内装・壁 | キッチン 壁 | フレキシブルボード(吉野石膏) |
| 内装・天井 | 天井 | クロス |
| 内装・照明 | 照明 | ダウンライト(DAIKO) |
| 内装・水廻り | 洗面 |
※企業様による建材情報についてのご意見や「PR」のご相談はこちらから
※この情報は弊サイトや設計者が建材の性能等を保証するものではありません
House in Kosai
A house for a couple and their two kids in a neighborhood in Kosai, Shizuoka prefecture.
The design was driven by a desire to live in a house where each space is small but partially interconnected so residents can sense and imagine the space ahead.
The clients also expressed that they did not want to live in a box but in a pitched roof house that could go with a wood carved bear. They preferred a facade that opens onto the street side, and an enclosed but central kitchen where the presence of the whole family can be felt. They also wanted to be able to circulate around the whole house.
Based on these requests, we designed misalignments in the interior that give dimension to the space and also took advantage of the changes in light throughout the day to create a greater sense of depth.
The rooms were conceived as volumes that were stacked and shifted—misalignments are created between the first and second floor volumes, a gap is left between the two, and the dining room protrudes on the exterior facade.
By covering these volumes with a roof and enclosing it with an exterior skin, more gaps emerge between the rooms and the roof, as well as between the rooms and the exterior.
As you move, the gaps and the volumes flicker between visible and hidden.
Each space is small, but has apertures that connect it to other spaces, letting residents perceive the full space of the house, even when not everything is visible.
The misalignments create protrusions in the walls that catch light differently depending on the season and time of day. We hope that the resulting experience of the space is never singular and ever changing.
The organization of the home puts the LDK (living, dining and kitchen area), bathroom, and workspace on the first floor. The dining and living spaces are double-height, and the second floor has a bedroom and two kids’ rooms. The second floor can be perceived from the first, and the transitioning light on the underside of the roof can be sensed from inside the second-floor rooms.
Project Name: House in Kosai
Project Location: Kosai city, Shizuoka Pref., Japan
principle use: Residence
Architect Firm: Fujiwaramuro Architects
Lead Architects: Shintaro Fujiwara, Yoshio Muro
stories: 2
Structure: wooden
site Area: 205.57 sqmt
Building Area: 70.29 sqmt
Total Floor Area: 102.90 sqmt
Completion Year: 2022
Photo Credits: Toshiyuki Yano

