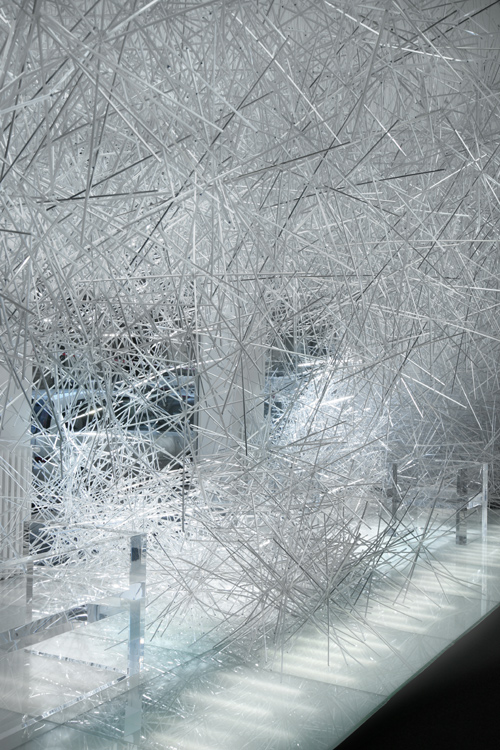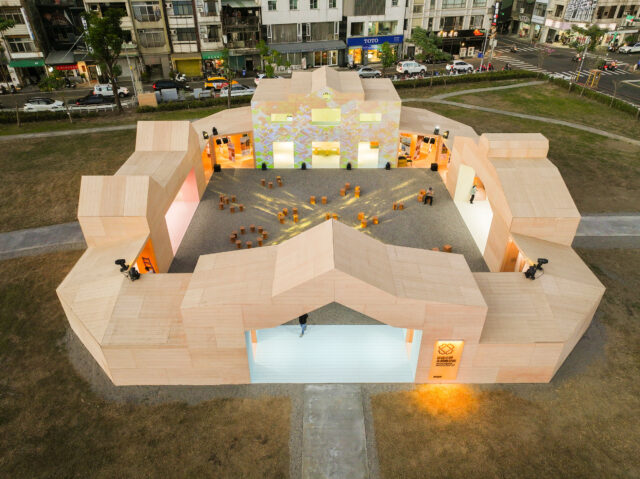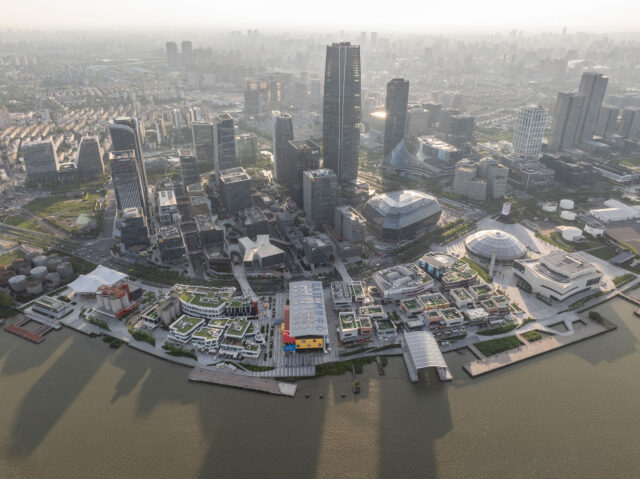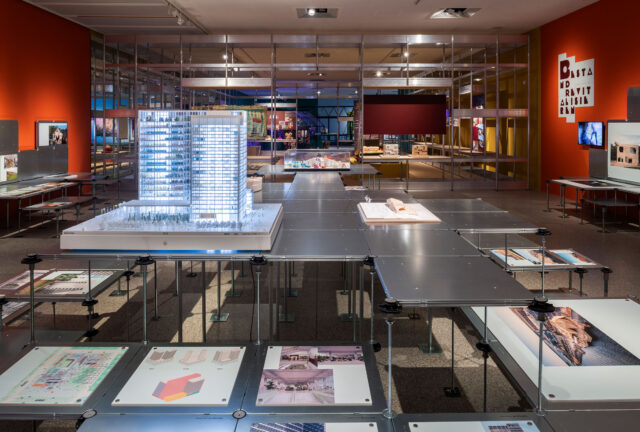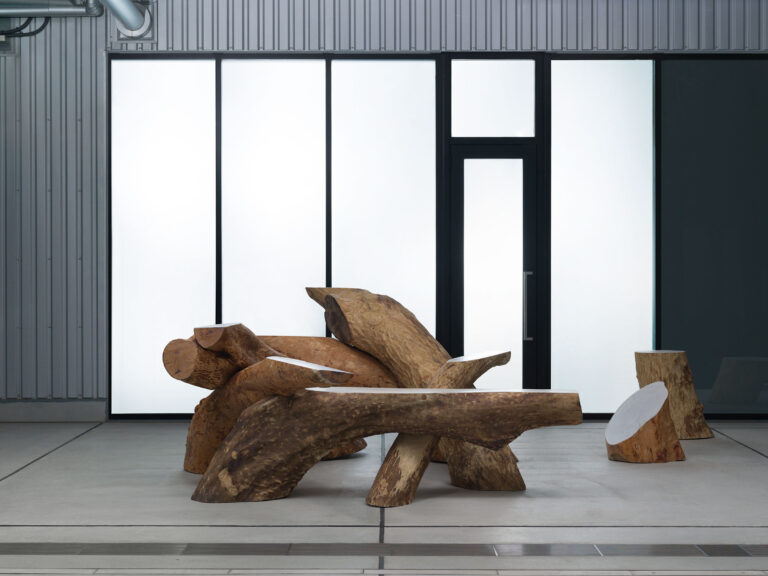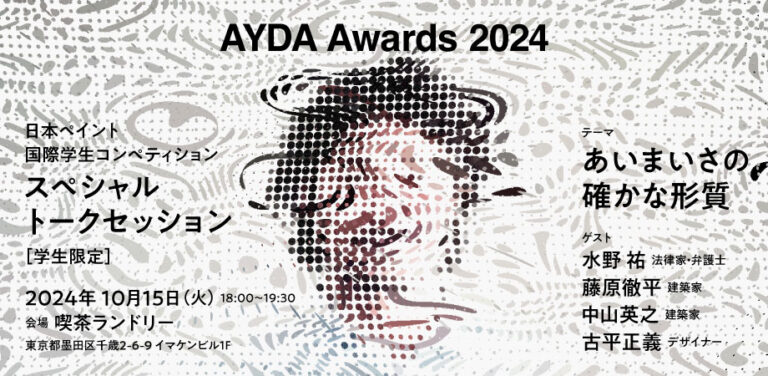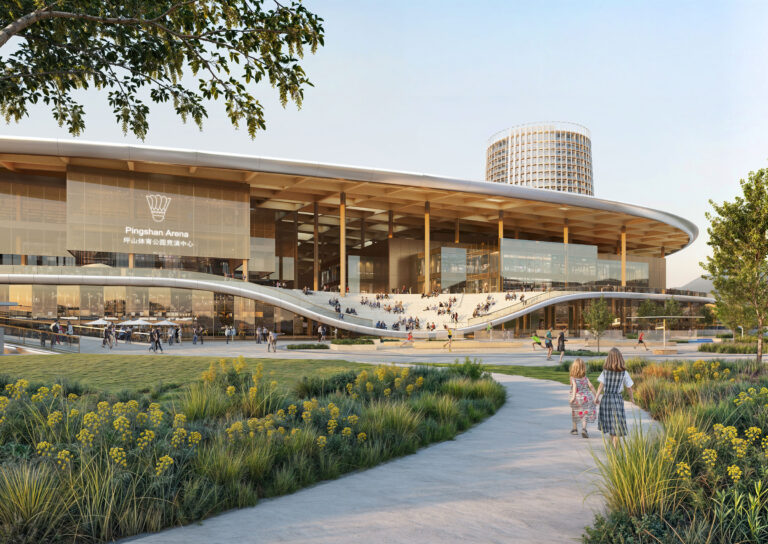
SHARE MVRDVと華藝設計による、中国・深センのスポーツ施設「The Sweet Spot」。バドミントンをメインに様々なスポーツを行う施設。競技に用いる道具から着想を得て、“240mにわたるラケットヘッドの形をした屋根”を備えた建築を考案。誰もが理解して楽しめるコンセプトでの創造も意識




MVRDVと華藝設計による、中国・深センのスポーツ施設「The Sweet Spot」です。
バドミントンをメインに様々なスポーツを行う施設の計画です。建築家は、競技に用いる道具から着想を得て、“240mにわたるラケットヘッドの形をした屋根”を備えた建築を考案しました。また、誰もが理解して楽しめるコンセプトでの創造も意識されました。
こちらはリリーステキストの翻訳です
MVRDVが、中国の国立バドミントントレーニングセンター複合施設のコンペ優勝デザインを発表
MVRDVは華藝設計と共同で、深セン東部の深セン坪山スポーツパークの設計コンペを勝ち取りました。この公園には、バドミントンやその他のスポーツ大会用のアリーナ、新しい中国国立バドミントン・トレーニングセンター、国立フィットネスセンター、公共利用のためのスポーツパーク、および付随する商業施設が含まれます。すべての施設で合計100面のバドミントンコートがあることから、バドミントンはデザインの多くの要素にインスピレーションを与えました。特に、240mにわたるラケットヘッドの形をした屋根は、この複合施設の中心的な役割を果たしている。
このメインの建物には、アリーナ、ウォームアップコート、トレーニングコートがあります。パブリックレベルでは、3つの施設の間には広い遊歩道が設けられ、T字型の公共スペースを形成し、複合施設の活気ある中心となっています。これらの遊歩道の交差点、メインアリーナのエントランスの外側には、「スウィートスポット」として知られる広場があります。これは、バドミントンのラケット上で最高のショットを打つ部分に由来しており、全体的なデザイン提案にもその名が付けられています。パブリックレベルの下には、「ローワーグラウンド」レベルがあり、国立トレーニングセンターのさまざまな要素を結びつけ、スポーツ科学の研究スペースも含まれています。この段違いのアプローチにより、施設間を移動するトップアスリートにプライバシーが確保されます。
これらすべての上に、太陽光発電パネルを支えるラケット型の屋根があり、この複合施設で使用されるエネルギーのかなりの割合を賄っています。一方、屋根の格子状の構造は、ラケットの弦を思わせます。
「この複合施設のプログラムを考えると、坪山スポーツパークは全てのスポーツを祝う場であるべきことは明らかでしたが、何よりもバドミントンを称える場であるべきだということが重要でした」MVRDVの創立パートナーのヤコブ・ファン・ライスは言います。「スウィートスポットのデザインでは、我々は正面からその要件に取り組みました。誰もが評価できる、楽しく、読みやすいコンセプトで。同時に、我々は、この複雑なプロジェクトを、効率的、持続可能、かつ社会的に解決する方法に細心の注意を払いました。このコンペティションで優勝することができて、とても興奮しています!」
メインビルディングの真南に位置する複合施設は、シャトルコックの形に着想をえた23階建ての細長いタワーが特徴です。低層階はホテルの客室、上層階は選手用の短期滞在型アパートメントに分かれています。この建物は、選手たちにプライバシーを提供するために、さらに2つのアクセス層に接続されています。敷地の南東に隣接する2棟の商業ビルにも、より小型のラケット形状が採用されています。
メインビルディングの西側では、一般公開の上層の地面が階段状に下がり、スポーツパーク全体を見渡す大きな観覧席を形成しています。このスポーツパークには、バドミントン、バスケットボール、サッカー用のコートが多数あり、周辺地域にも大きな恩恵をもたらしています。この敷地の一部には、敷地の傾斜に合わせたラケット型の小さな建物に国立フィットネスセンターがあり、一般の人々にバドミントンコート、テニスコート、スイミングセンターを提供しています。
平岩高速道路の高架橋が敷地の北西境界を斜めに横切っています。高架橋の北側の区画はコンペの対象外でしたが、MVRDVはそれでもこのエリアを設計の一部に取り入れ、高架橋下の公園を拡張してスポーツ公園と、坪山を貫くより広大な緑地回廊とを繋げました。公園の2つのエリアを繋ぐために、高架下にはスケートパーク、ミニバスケットボールコート、卓球台、100mのランニングトラック、子供用遊具など、さまざまな屋外スポーツ施設が設置されています。
この坪山の敷地では、スウィートスポットが真のスポーツランドスケープを作り出しており、バドミントンからバスケットボールまで、幅広いスポーツをあらゆる年齢やスキルの参加者がプレー、トレーニング、観戦することができます。それはバドミントンの象徴を比喩的にも文字通りにも表現するデザインによって実現される、世界クラスのバドミントン施設となるでしょう。
以下の写真はクリックで拡大します



























以下、リリーステキストです。
MVRDV serves up competition-winning design for China’s National Badminton Training Centre complex
MVRDV, working alongside Huayi Design, has won the competition to design the Shenzhen Pingshan Sports Park in the east of Shenzhen, which includes an arena for badminton and other sports contests, the new Chinese National Badminton Training Centre, a National Fitness Centre and sports park for public use, and supporting commercial facilities. With a total of 100 badminton courts across all facilities, badminton provided the inspiration for many components of the design, most notably the 240-metre-long roof in the shape of a racket head that serves as the focal point of the complex.
This main building comprises the arena, warmup courts, and training courts. A public level features wide promenades in between the three facilities, forming a T-shaped public space to serve as the lively heart of the complex. At the junction of these promenades, outside the main arena entrance, is a plaza known as the “sweet spot” – a reference to the area on a badminton racket that produces the best strike – which also lends its name to the design proposal as a whole. Below the public level is a “lower ground” level that connects together the various elements of the National Training Centre and includes spaces for sports science research. This split-level approach offers privacy to the high-level athletes as they move between facilities.
Above all of this is the racket-shaped roof that supports photovoltaic panels to provide a significant proportion of the energy used by the complex, while the gridded structure of the roof is reminiscent of the racket’s strings.
“Given the programme of the complex, it was clear that the Pingshan Sports Park should be a real celebration of all sports, but more than anything else, it should be a celebration of badminton”, says MVRDV founding partner Jacob van Rijs. “With the design of The Sweet Spot, we tackled that requirement head-on, with a fun and easily readable concept that anyone can appreciate. At the same time, we took great care to resolve this complex project in a way that is efficient, sustainable, and social. We’re thrilled we were able to take the winning shot in this competition!”
Directly south of the main building, the complex features a 23-storey tapering tower inspired by the shape of a shuttlecock, which is split evenly into hotel rooms on the lower levels, and short-stay apartments for athletes on top. This building further plugs into the dual access layers to offer privacy to the athletes. Neighbouring it in the south-east of the site are two commercial buildings which also adopt smaller racket shapes.
On the west side of the main building, the public upper ground level steps down to form a large tribune overlooking the rest of the sports park, which hosts a plethora of courts for badminton, basketball, and football, offering a significant additional benefit to the surrounding neighbourhood. This part of the site also hosts the National Fitness Centre in a smaller racket-shaped building nestled into the slopes of the site, offering the public more badminton courts as well as tennis courts and a swimming centre.
The flyover of the Pingyan Expressway cuts diagonally along the northwest boundary of the site. Although the plot to the North of the viaduct was not part of the competition scope, MVRDV nevertheless included this area as part of their design, extending the park underneath the flyover to connect the sports park with a larger green corridor that cuts through Pingshan. To help connect the two parts of the park, a number of outdoor sports are placed underneath the flyover, with a skate park, mini basketball courts, table tennis tables, a 100-metre running track, and a children’s playground.
At this site in Pingshan, The Sweet Spot creates a true sports landscape, enabling participants of all ages and skills to play, train, and watch a wide variety of sports from badminton to basketball. It will be a world-class facility for badminton, enabled by a design that represents the sport, both figuratively and literally.
■建築概要
Project Name: The Sweet Spot
Location: Shenzhen, China
Year: 2024 –
Client: Pingshan
Size and Programme: 135,197m2 (Sports park and Chinese National Badminton Training Centre) hotel, retail
───
Credits
Architect: MVRDV
Founding Partner in charge: Jacob van Rijs
Partner/Director: Wenchian Shi
Design Team: Tadeu Batista, Luca Xu, Chi Zhang, Amanda Galiana Ortega, Yifei Zhang, Ilaria Furbetta, Cai Huang, Xiaodong Luo, Ioanna Kleio Vontetsianou, Kiril Emelianov, Cosimo Scotucci, Angelo la Delfa, Jaroslaw Jeda
Copyright: MVRDV Winy Maas, Jacob van Rijs, Nathalie de Vries
───
Partners:
Co-architect: Hong Kong Huayi Design Consultant ltd
Structural engineer, MEP, & Cost calculation: Hong Kong Huayi Design Consultant (SZ) ltd
Visualisations: Atchain, Imperfct, MVRDV

