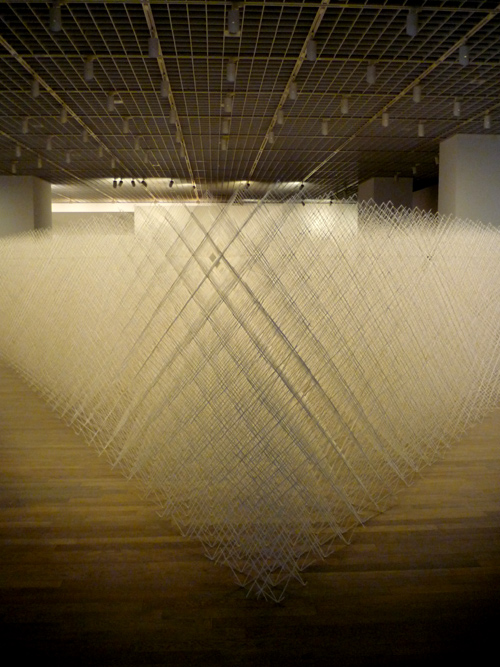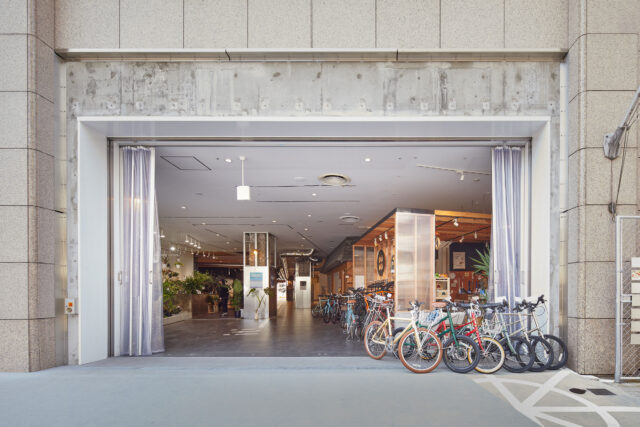
SHARE ザハ・ハディド・アーキテクツによる、カタールの集合住宅「ザ・グローブ」。湾岸沿いの敷地での計画。店舗が並び“交流の中心となる遊歩道”のある、先進的な冷却技術で“屋外でも快適に過ごせる”建築を考案。様々な再生可能エネルギーを取入れてラグジュアリーと持続可能の両立も意図




ザハ・ハディド・アーキテクツによる、カタールの集合住宅「ザ・グローブ」です。
湾岸沿いの敷地での計画です。建築家は、店舗が並び“交流の中心となる遊歩道”のある、先進的な冷却技術で“屋外でも快適に過ごせる”建築を考案しました。また、様々な再生可能エネルギーを取入れてラグジュアリーと持続可能の両立も意図されました。
こちらはリリーステキストの翻訳です
JMJグループホールディングが、ZHAによるザ・グローブを発表
カタール、カタフィバン島北部
293戸の住居から構成され、ケタイファ湾とルサイルのスカイラインのパノラマビューを望むザ・グローブは、コミュニティの中心にウォーターフロントの遊歩道を配置して設計されています。
パッシブデザイン戦略と、現地の再生可能エネルギーによる先進的な冷却技術を組み合わせることで、住民や来訪者は、年間を通じて近隣のウォーターフロントプロムナードで屋外での生活、食事、レクリエーションを楽しむことができます。
この開発のユニークな幾何学形状を定義するファサードは、グローバル・サステイナビリティ・アセスメント・システム(GSAS)の目標であるガラス面積50%未満を満たすように設計された、垂直と水平の「くぼみ」の相互作用によって特徴づけられています。
カタールのJMJグループ・ホールディングは、ケタイファン・プロジェクツとの共同事業として、ザハ・ハディド・アーキテクツによる新しい海辺の地区とマリーナ「ザ・グローブ」を発表しました。この施設は、最高水準のデザインと持続可能性を組み込んでいます。
293戸の1~4ベッドルームのアパートメントで構成され、ケタイファ湾とルサイルのスカイラインのパノラマビューが楽しめるザ・グローブは、コミュニティの中心的存在としてウォーターフロントの遊歩道が設計されています。海岸沿いの緑の多い歩行者専用道路、ザ・グローブのウォーターフロントプロムナードには、地元のカフェやレストラン、そして地元のショップやブティックが組み込まれる予定です。これらは、世界中の魅力的な地域の活気を豊かにするものです。
パッシブデザイン戦略と先進的な冷却技術を組み合わせることで、居住者や来訪者は、年間を通じて近隣のウォーターフロントプロムナードで屋外での生活、食事、娯楽を楽しむことができます。現地の再生可能エネルギーを利用し、最適効率の為に開発されたこのシステムでは、建物から抽出された空気を事前に冷却し再利用することで、暖かい季節には遊歩道を冷やし、快適性を向上させます。
ザ・グローブの再生可能エネルギーの潜在能力を最大限に引き出しつつ、消費を最小限に抑えることで、この開発の冷房エネルギー需要は、統合された日除けと、建物から熱を逃がすように設計された基礎を含む低炭素コンクリート構造の高い熱容量によって削減されます。最適化された建物の外壁に設置された太陽光発電パネルは、高効率の地熱ヒートポンプシステムから供給されるエネルギーによって補完されます。
雨水の貯水と、その土地に適応した植物のためのマイクロ灌漑システムを併用することで、水の需要を削減することができます。また、遊歩道全体にわたって設置された太陽光発電「ツリー」のネットワークは、屋外の快適性を高め、日陰、雨水貯水、照明、再生可能エネルギー生産を組み合わせることができます。
ザ・グローブの連結式基壇が支えるのは、保護された歩道、緑豊かな庭園、インフィニティプール付きのテラスからなる高台の景観です。居住者やゲストは、遮るもののないベイビューを楽しむことができます。居住者専用の会員制クラブ、ウェルネスセンター、エンターテイメントラウンジなどのアメニティは、このレベルに位置し、この高台の景観に直接つながっています。
ザ・グローブの住居の向きと配置は、眺望、日除け、プライバシーを最適化するよう設計されており、共用エリアの内部空間は、ザハ・ハディド・アーキテクツによって精巧にデザインされています。それぞれのアパートメントには、居住者が自宅で食事やリラックスを楽しめる広々としたバルコニーの屋外リビングスペースが備わっており、ザ・グローブの再生可能技術による冷却された外部環境の中で過ごすことができます。
この開発のユニークな幾何学形状を定義するファサードは、ダイナミックな視覚的リズムを生み出す垂直と水平の「くぼみ」の相互作用によって特徴づけられ、ガラス使用率50%未満というグローバル・サステイナビリティ・アセスメント・システム(GSAS)の目標を満たすように設計されています。
階段状のバルコニーとファサード内の垂直要素は、各アパートメントからウォーターフロントの眺望を確保しながら、居住者の間に距離感とプライバシーをもたらします。生産効率を高めるための反復と最適化を可能にするモジュール式システムとして開発されたファサードは、建物の環境性能を高めるとともに、地域の気候条件に適した広範囲の遮光を提供します。
JMJグループ・ホールディングの会長であるシェイク・ジャベル・ビン・マンソール・ビン・ジャベル・ビン・ジャシム・アル・サーニーは述べています。「ザ・グローブは、ラグジュアリー、革新性、持続可能性を調和させた住宅を創造するという私たちの取り組みを体現しています。このプロジェクトは、卓越したデザインと世界クラスのアメニティを提供することで、新たな基準を打ち立てます。ザ・グローブは、単なる住まいではなく、プレミアムなライフスタイルへの投資先となることを約束します。SLSホテルズ&レジデンスとの提携により、この体験はさらに強化されます。世界クラスのホスピタリティの代名詞であるSLSの専門知識により、ザ・グローブの居住者はカタールにおける真のラグジュアリーを再定義する比類のないサービスを享受できるでしょう」
ケタイファン・プロジェクツのマネージング・ディレクターであるナセル・ビン・アブドゥルラフマン・アル・サーニーは述べています。「ザ・グローブは、北キタイファン島における重要な追加プロジェクトであり、戦略的パートナーシップがもたらす成果の証です。我々のJMJグループ・ホールディングとのコラボレーションは、カタールの不動産市場におけるラグジュアリーとイノベーションの新たなスタンダードとなる開発を実現しました。私たちは、ケタフィアン島の魅力を高めるだけでなく、ラグジュアリーで持続可能な生活のリーダーとしてのカタールの地位を強化する、このような先見性のあるプロジェクトを支援できることを誇りに思います」
ザハ・ハディド・アーキテクツのディレクター、ジャンルーカ・ラカーナは述べています。「我々はJMJプロパティズと協働できることを大変光栄に思います。ケタファン島北部の海岸線に位置し、湾の素晴らしい景色を一望できるザ・グローブは、ウォーターフロントの遊歩道やマリーナを中心とした最も統合された持続可能なコミュニティ内に、最高品質の居住空間、レジャー、娯楽スペースをシームレスに融合します。この複合用途開発は、先進技術を駆使したユニークな設計により、年間を通じて居住者や来訪者の快適性と健康を確保するという未来を見据えたものです」
ザハ・ハディド・アーキテクツのアソシエイト・ディレクター、フアン・イグナシオ・アラングレンは述べています。「イノベーションは、ザハ・ハディド・アーキテクツのデザインに対するアプローチの中心に常に存在します。カタールを代表する企業と協力し、未来の都市を形成するテクノロジー、持続可能性、文化理解を活用するザ・グローブは、活気があり、回復力の強いコミュニティを創出する上で、建築が触媒となり得ることを示しています」
以下の写真はクリックで拡大します


























以下、建築家によるテキストです。
JMJ Group Holding announce The Grove by ZHA
Qetaifan Island North, Qatar
Comprised of 293 apartments offering panoramic views of Qetaifan Bay and the Lusail skyline, The Grove has been designed with its waterfront promenade as the heart of the community.
Passive design strategies are combined with advanced cooling technologies powered by on-site renewables to enable residents and visitors to enjoy outdoor living, dining and recreation along the neighbourhood’s waterfront promenade throughout the year.
Defining the development’s unique geometries, the facades are characterized by an interplay of vertical and horizontal ‘scoops’ designed to meet Global Sustainability Assessment System (GSAS) targets of less than 50% glazing.
Qatar’s JMJ Group Holding in collaboration with Qetaifan Projects has unveiled The Grove, a new seafront neighbourhood and marina by Zaha Hadid Architects incorporating the highest standards of design and sustainability.
Comprised of 293 one- to four-bedroom apartments offering panoramic views of Qetaifan Bay and the Lusail skyline, The Grove has been designed with its waterfront promenade as the heart of the community. A tree-lined pedestrian street along the shore, The Grove’s waterfront promenade will incorporate the local cafes and restaurants, as well as the local shops and boutiques that enrich the vibrancy of enticing neighbourhoods around the world.
Passive design strategies are combined with advanced cooling technologies to enable residents and visitors to enjoy outdoor living, dining and recreation along the neighbourhood’s waterfront promenade throughout the year. Powered by on-site renewables and developed for optimum efficiencies, the re-utilization of pre-cooled extracted air from the buildings will cool the promenade during warmer months to enhance comfort.
Maximizing The Grove’s renewable energy potential while minimizing consumption, the development’s cooling energy demand is reduced with integrated shading and the high thermal mass of its low-carbon concrete structure including foundations designed to transfer heat away from the buildings. Photovoltaic panels within the optimized building envelope will be complemented by energy supplied via a high-efficiency geothermal heat pump system.
Rainwater harvesting, alongside micro-irrigation systems for locally acclimatised plants, will curtail water demand whilst a network of photovoltaic ‘trees’ throughout the promenade will enhance outdoor comfort and combine shading, water harvesting, lighting, and renewable energy production.
Supported by The Grove’s interconnecting podium is an elevated landscape of sheltered walkways, verdant gardens and terraces with infinity pools offering residents and guests uninterrupted views across the bay. The residents’ members’ club, wellness center, entertainment lounge and other amenities are located at this level to directly connect with this elevated landscape.
The orientation and composition of The Grove’s residences have been designed to optimise views, shading and privacy, together with intricately crafted interiors of the common areas designed by Zaha Hadid Architects. Each apartment includes extensive outdoor living spaces on generous balconies for residents to enjoy dining and relaxing at home within The Grove’s cooled external environment powered by the development’s renewable technologies.
Defining the development’s unique geometries, the facades are characterized by an interplay of vertical and horizontal ‘scoops’ that create a dynamic visual rhythm and have been designed to meet Global Sustainability Assessment System (GSAS) targets of less than 50% glazing.
The stepped balconies and vertical components within the facade provide separation and privacy for residents while maintaining views of the waterfront from each apartment. Developed as a modular system enabling repetition and optimization to increase efficiencies in production, the facades enhance the building’s environmental performance and provide extensive shading in response to the region’s climatic demands.
Sheikh Jabor bin Mansour bin Jabor bin Jassim Al Thani, Chairman of JMJ Group Holding, said: “The Grove embodies our commitment to crafting residences that harmonize luxury, innovation, and sustainability. This project sets a new benchmark; offering exceptional design and world-class amenities. The Grove promises to be not just a home, but a premium lifestyle investment. Partnering with SLS Hotels & Residences further enhances this experience. A name synonymous with world-class hospitality, SLS’s expertise will ensure that residents at The Grove enjoy unparalleled service that truly redefines luxury in Qatar.”
Sheikh Nasser Bin Abdulrahman Al Thani, Managing Director of Qetaifan Projects, said: “The Grove is a significant addition to Qetaifan Island North and a testament to what can be achieved through strategic partnerships. Our collaboration with JMJ Group Holding has resulted in a development that sets a new standard for luxury and innovation in Qatar’s real estate market. We are proud to support such a visionary project that not only enhances the appeal of Qetaifan Island but also strengthens Qatar’s position as a leader in luxury, sustainable living.”
Gianluca Racana, Director at Zaha Hadid Architects, said: “We are greatly honoured to collaborate with JMJ Properties. Located on the shoreline of Qetaifan Island North with spectacular views across the bay, The Grove will seamlessly combine living, leisure and recreational spaces of the highest quality within the most integrated, sustainable community centred around its waterfront promenade and marina. This mixed-use development looks to future with a unique design incorporating advanced technologies that ensure the comfort and wellbeing of residents and visitors throughout the year.”
Juan Ignacio Aranguren, Associate Director at Zaha Hadid Architects, said: “Innovation has always been at the heart of Zaha Hadid Architects’ approach to design. Collaborating with Qatar’s leading companies to harness the technology, sustainability, and cultural understanding that will shape the city of the future, The Grove exemplifies how architecture can be a catalyst for creating vibrant, resilient communities.”
■建築概要
Client: JMJ Group Holding
Operator: SLS Hotels & Residences
───
Design: Zaha Hadid Architects (ZHA)
ZHA Principal: Patrik Schumacher
ZHA Project Directors: Gianluca Racana, Juan Ignacio Aranguren
ZHA Project Associates: Alejandro Díaz Fernandez, Arya Safavi, Gerhild Ayas
ZHA Project Team: Alessandra Laiso, Alexandra Fisher, Angelica Videla Cardenas, Ceren Tekin, Gabriele De Giovanni, Gizem Dogan, Gizem Muhtaroglu, Hamze Machmouchi, Jillian Nishi, Jinhee Koh, Juan Pablo Londono, Karina Linnsen, Keyur Mistry, Marco Amoroso, Michael On, Michael Rogers, Paulo Flores, Ryan Szanyi, Sharan Sundar, Sven Torres, Xuanzhi Huang, Yiying Wu, Abdel Chehab, Effie Nakajima.
───
Consultants
Executive Architect: FD Consult
Interior Designer Apartments: Design Lab
Structural Engineers: Fhecor
Environmental Consultant: Werner Sobek
Facade Engineering: Werner Sobek
MEP: FD Consult
Landscape Consultant: Cracknell
Lighting Design: SEAM
Cost Consultants: Turner & Townsend Qatar























