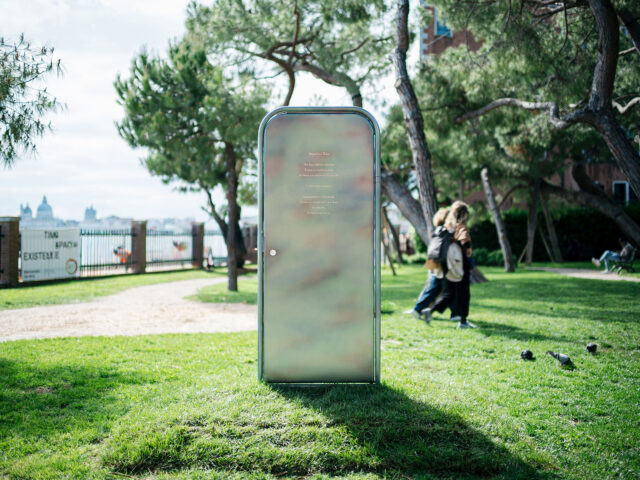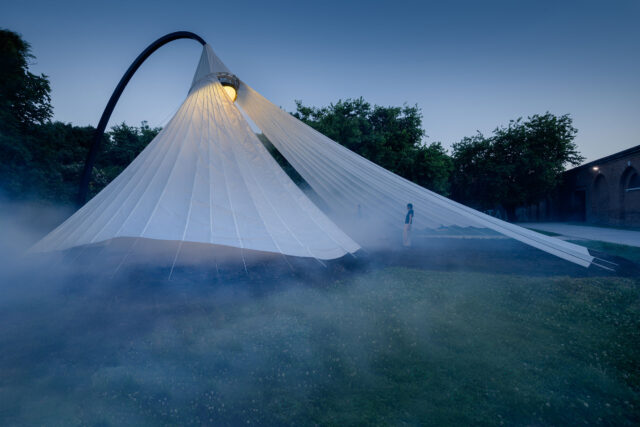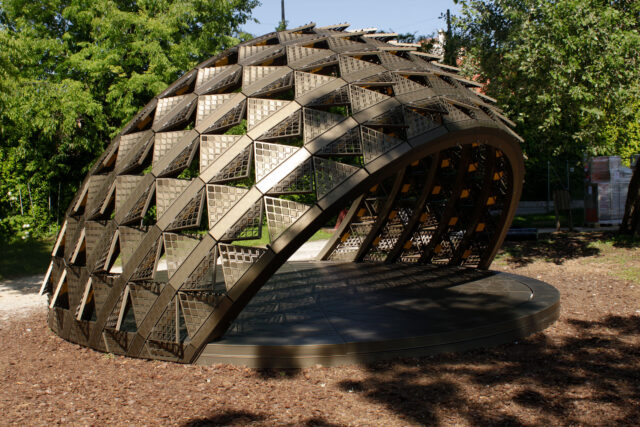
SHARE ザハ・ハディド・アーキテクツによる、イタリアの宿泊施設「ホテル・ロメオ・ローマ」。増改築が繰返された16世紀のパラッツォを転用。歴史が積重なる既存に向き合い、ヴォールトを再解釈したコンセプトを空間から家具にまで通底させる計画を考案。修復には49の会社が関わり230の許可申請を提出




ザハ・ハディド・アーキテクツが設計した、イタリアの宿泊施設「ホテル・ロメオ・ローマ」です。
増改築が繰返された16世紀のパラッツォを転用しています。建築家は、歴史が積重なる既存に向き合い、ヴォールトを再解釈したコンセプトを空間から家具にまで通底させる計画を考案しました。また、修復には49の会社が関わり230の許可申請を提出しています。
こちらはリリーステキストの翻訳です(文責:アーキテクチャーフォト)
イタリアのホテル・ロメオ・ローマ:パラッツォ・カッポーニの修復と改修
バロック様式の建築物がルネサンスや中世の建造物の上にあり、それら自体がローマ時代の建造物の上に建っているというように、建築の層が重なり合うパリンプセスト(palimpsest)としてのローマという古典的な解釈には、最後の垂直の層が含まれています。それは、描かれただまし絵のアーチ、天上の丸天井、昇天する聖人や殉教者、プッティ(天使の子供)で満たされた天上の部屋の天井です。
彼女のキャリアの初期から、ザハ・ハディッドは建物を空中に配置し、影、光、そして空間の継ぎ目を利用して建物を浮かせ、地面からヴォリュームを持ち上げました。それによって、彼女の作品を別の伝統、すなわちローマの伝統と関連付けました。ハディド、そして彼女に先立つルネサンスやバロック期の都市建築家たちは、大気、空、そして天国を追い求めていました。
ポポロ広場から広がる都市のシスティーナ・トリデント支店のひとつであるリペッタ通りのパラッツォ・カッポーニのホテルへの転換を設計するにあたり、パオラ・カッタリン率いるザハ・ハディド・アーキテクツ(ZHA)のハディド氏と彼女のチームは、バロック建築家たちがパリンプセスト(重ね書き)を終えた場所、すなわちヴォールト天井から着手しました。
ローマのピアッツァ・デル・ポポロから放射状に伸びるシスティーナの三叉路の一部であるヴィア・ディ・リペッタに位置するパラッツォ・カッポーニのホテル改装プロジェクトにおいて、ハディッドと彼女のチーム(ザハ・ハディッド・アーキテクツ、パオラ・カッタリンが率いる)は、バロック建築家たちがその層を重ねた設計の終着点とした場所、すなわちヴォールト天井から設計を始めました。
カッタリンが指摘するように、ローマの建築の歴史は、ローマ時代からルネサンス、バロック時代を経て18世紀に至るまで、石造りのヴォールトに読み取ることができます。「私たちはこのアイデアからインスピレーションを受け、ヴォールトとその交差部分を新しい解釈で表現しました。すべての異なる部屋、家具に至るまで、このコンセプトに基づいてデザインされています」
新しいホテル用の物件をローマで探していたロメオ・ホテルズの創設者アルフレード・ロメオは、歴史的なパラッツォ・カッポーニに出会いました。「ローマは世界で最も美しい都市のひとつです」と彼は説明します。「そして、1950年代から60年代にかけて、ピアッツァ・デル・ポポロはローマの社交場でした。フェデリコ・フェリーニとマルチェロ・マストロヤンニは、ピアッツァ・デル・ポポロのバール・ロサティで定期的に会っていました。それは神話的な広場で、特に夜には魔法のような魅力があります」
2012年にロメオがパラッツォを購入した際には、テナントが存在していました。テナントはイタリア政府のINAIL(イタリア国立労働保険研究所)で、1951年からその建物に入居していました。建物の中心部分は16世紀に遡るものの、全く異なる時代に建てられた部分も含まれています。最も最近では、1950年代にINAILによって2つの棟が増築されました。当時、歴史的建造物を保護する法律がなかったため、INAILは行政事務所への転用にあたり、パラッツォの残って居た内装の大部分を改装し、パラッツォとその芸術作品に大幅な変更を加えました。
パラッツォ・カッポーニの17世紀の一連のフレスコ画も移動されました。複雑にキャンバスに描かれた作品は、元の場所から取り外され、壁の枠に設置され、塗り替えられ、元のフレスコ画は完全に覆い隠されてしまいました。綿密な修復作業により、これらの繊細な作品が徐々に発見され、公開されました。そして、制作から4世紀を経て、それらの作品は再びホテルのゲストに賞賛されることとなりました。
オリジナルの内装はほとんど残っていませんが、ロメオは、過去5世紀にわたってイタリアの壮大な建造物の管理責任者や後援者が守り続けてきた伝統を継承し、当時の先駆的な建築家や芸術家に、最高級の素材を扱う熟練の職人や技術者の専門技術を披露する魅力的な斬新な内装の制作を依頼しました。
ロメオ・デザインは2015年にZHAとコラボレーションを開始し、世界中のホテルの内装に見られるような繰り返しや類似ではなく、オリジナルなデザインを確実にするために、建築家の自由なフォルムと流れるようなラインを選択しました。「私たちはザハ・ハディドによる前衛的なデザインを用いて、歴史的な建物を改装しています。それは現代建築と歴史的建築との驚くべき対話です」とロメオは説明します。
その宮殿の外観はルネサンス様式を誇示している一方で、内部の複合的な配置はルネサンス的な一貫性を避けています。何世紀にもわたって大幅に改築され、過去70年間は市の建物として使用されていた宮殿を改装する際、ZHAは、エントランスから客室へと至る空間の儀礼的な連続性を再構築しました。
受付エリアから、ゲストはかつての中庭を通り抜けます。現在は、開閉式のガラス屋根が架けられています。この新しく囲まれたロビーは分岐点となっており、修復された壮大な階段から客室へ、さらにその先の庭園へと通じています。
一般的に、ホテルの細胞的な構造は、反復性やモジュール式のデザイン、そして工業的なパラダイムを促進しており、それが世界中のホテル客室の類似性を説明しています。しかし、宮殿の複合的な配置に見られる多様な部屋の種類は、システマティックなデザインアプローチではなく、個別化されたデザインアプローチを支持しました。それはデザイン(disegno)という言葉自体が、segnare(署名する)という動詞に由来しているように、職人の手仕事と芸術家の署名という文化としてのイタリアの伝統に忠実です。ZHAの三次元形態における卓越した技術は、イタリアの職人伝統の独自性を活かしたホテルのデザインを可能にしました。
歴史的に見て、ローマのヴォールトは異なっています。最も単純なのは筒状ヴォールト(バレル・ヴォールト)であり、2つの筒状ヴォールトが交差するとグロイン・ヴォールトが生成されます。このグロイン・ヴォールトでは、交差する半円状ヴォールトの湾曲した四分円が頂点で交わり、それらの起点である柱や壁に接続する線を形成します。グロイン・ヴォールトは、それらの交点が等間隔かつ直角である場合、規則的とされます。しかし、2つの柱や壁が直角をなさない場合、グロイン自体が歪み、まるで引き伸ばされ弾性を帯びたかのようになります。
ZHAは、パラッツォの不規則な幾何学形状によってすでに必要とされていたこのコンセプトを発展させました。あるヴォールトが別のヴォールトと角度を持って交差することで、思いがけない結果が生じ、驚きの瞬間が生まれます。建物内部の天井の高さに天国を描いたバロック時代の先駆者たちのように、ハディドも形状を歪ませることで建築を魅了する歴史を持っていました。しかし、寸法上の制約や機能上の目的だけでは、デザインは決定されませんでした。美を追求する倫理観を持つ国において、ZHAは各部屋にふさわしい美しさを創り出しました。
ホテルの74の客室とスイートは、それぞれが独自の世界を持っています。建築家たちは、空間を極めて贅沢にデザインしました。ZHAは、建築形態や人物像と調和したバロック様式のフレスコ画のように、デザインを豊かに展開させます。複雑さは天井や壁から広がり、各部屋の空間を形作ります。
ZHAは、建物全体を通じて素材感、光、そして形状を強調し、空間を構築しています。部屋から部屋へ、壁から家具へとそのデザインがつながっています。グリッドやボックス、軸など、トップダウン式の管理システムによって設計されたという感覚は一切ありません。彼らはヴォールトだけでなく細部からもデザインを構築し秩序を与え、すべての表面から空間を定義する複雑さの全方向的なプログラムを生み出しています。
音響効果の改善と自然な室温調整という観点から、その品質と機能性が評価された素材が、ゲストルームとスイートルームの素材として使用されています。大理石のカララ・スタトゥアリエットとネロ・マルキナは、マカッサル黒檀、シダー、クリやクリオン(ポルチェローサ社製)と組み合わされています。パラッツォのピアノ・ノービレ(一階貴族階)にあるいくつかのスイートには、修復された17世紀のフレスコ画が組み込まれています。一方、上層階のスイートには、街のパノラマビューを楽しめるプライベートテラスがあります。
繊細な真鍮の円形ヴォールトが、ロビーの溶岩石と黒檀の床を引き立てています。一方で、シチリアの岩塩、タデラクト(古代モロッコの石灰ベースの壁仕上げ技法)、さらに杉材とトネリコ材が精密に加工され、ホテルのスパの内装が作り上げられています。
16世紀に遡る建物の要素と、後に加えられた部分もまた記念碑や歴史的建築物として登録されています。この登録を担当するのは、ローマ特別考古学・美術・景観監督局(Soprintendenza Speciale Archeologia, Belle Arti e Paesaggi di Roma)です。広範な調査により、この構造が大規模な補強を必要としていることが判明しました。49の企業がこのパラッツォの修復に関与し、230件の建築許可申請を提出しました。これらのすべての作業は、国家歴史的記念物として文化財保護監督局によって監督されました。
劣化した構造の再設計および補強の後、文化財保護監督局による指示により、ホテルの客室、レストラン、その他の施設に必要な機械設備や電気設備を組み込むために、パラッツォの壁を改変することは認められませんでした。
21世紀の最高水準の宿泊施設を実現するため、ホテルの各内装に「第二の壁」が綿密に作り上げられました。これにより、既存の構造とホテルの内壁の間に薄い空洞が生まれ、各客室に必要な設備を収容できるようになっています。この空洞はわずか数センチメートルの幅しかありませんが、時を何世紀も遡り、パラッツォの500年にわたる再創造の歴史を引き継いでいます。
ホテルの庭園を造るための初期の掘削作業中に、ローマ時代の壁が発見され、その場所での作業が中断されました。文化財保護監督局の監督のもと、詳細な考古学的調査と手作業による発掘が行われ、これまで記録されていなかったボッテガ(作業場)が発見されました。その作業場にはオプス・レティクラトゥムと呼ばれる、約2,000年前のローマ建築に用いられた菱形の石張りが施されており、コンクリート壁に精巧な模様とディテールを与えていました。
新たに発見されたボッテガを保護するため、ホテルの庭の地下約4メートルに、慎重に90㎡のギャラリーが掘り込まれました。ガラス張りの天井はホテルのプールの床も兼ねており、このギャラリーを通じてホテルの宿泊客や訪問者は、永遠の都ローマの歴史のもう一つの層を体験し、鑑賞することができます。
このギャラリーを訪れる宿泊客や訪問者は、2,000年前のオプス・レティクラトゥムに見られる細部への綿密な配慮や素材の構成が、ホテルの内装における完璧に仕上げられた石材、木材、金属の豊かな調和と呼応していることにも気付くでしょう。
以下の写真はクリックで拡大します
























以下、リリーステキストです。
Hotel Romeo Roma in Italy: the restoration and renovation of Palazzo Capponi
The classical interpretation of Rome as a palimpsest of architectural layers—Baroque buildings atop Renaissance and medieval structures, themselves atop their Roman predecessors—includes a final layer of verticality: ceilings of painted trompe l’oeil arches, heavenly vaults and celestial chambers populated with ascendant saints, martyrs and putti.
From the very beginning of her career, Zaha Hadid sited her buildings in the air, floating buildings on shadow, light, and seams of space that lifted volumes above the ground, relating her work to another tradition—Rome’s. Hadid, and the city’s architects of the Renaissance and Baroque that preceded her, aspired to the air, the skies, and the heavens.
In designing the hotel conversion of the Palazzo Capponi, on the Via di Ripetta, a branch of the city’s Sistine Trident radiating from the Piazza del Popolo, Hadid and her team at Zaha Hadid Architects (ZHA) led by Paola Cattarin, started where Baroque architects ended their palimpsest—at the vaulted ceilings.
As Cattarin notes, Rome’s architectural history can be read in its masonry vaults, from the Roman, through the Renaissance and Baroque periods, into the 18th Century: “We took inspiration from this idea, to make a new interpretation of vaults and their intersections. All the different rooms, down to the furniture, are designed with this concept.”
Searching for a property in Rome for a new hotel, Alfredo Romeo, founder of Romeo Hotels, came upon the historic Palazzo Capponi. “Rome is one of the most beautiful cities in the world,” he explains, “and Piazza del Popolo was the salotto of Rome in the 1950s and ’60s. Federico Fellini and Marcello Mastroianni regularly met at the Bar Rosati on Piazza del Popolo. It’s a mythical piazza, and by night especially, it has a magical appeal.”
Romeo purchased the palazzo in 2012 with an existing tenant: the Italian government’s Istituto Nazionale Assistenza Infortuni sul Lavoro (INAIL)—National Institute for Assistance of Accidents at Work—had occupied the building since 1951.
While the core of the building dates from the 16th century, it also includes components from completely different historical periods. Most recently, two wings were added by the INAIL administration in the 1950s. In the absence of laws, at the time, to protect historic architecture, INAIL remodelled much of the palazzo’s remaining interiors in its conversion to administrative offices, making significant changes to the palazzo and its art.
A series of Palazzo Capponi’s 17th century frescoes were also displaced. Intricately painted on canvas, the works were removed from their original location, placed in wall frames, and repainted—completely masking the original frescoes. Painstaking restoration gradually uncovered and revealed these delicate works, and four centuries after their creation, they can be admired once again by guests of the hotel.
With little of the original interiors remaining, Romeo continued the longstanding tradition custodians and patrons of Italy’s grand buildings have followed over the preceding five centuries—commissioning the pioneering architects and artists of their time to create captivating novel interiors showcasing the expertise of skilled artisans and craftsmen working in the finest materials.
Romeo Design began collaborating with ZHA in 2015, selecting the architects’ free forms and fluid lines to ensure an original design rather than the repetition and resemblance evident in hotel interiors across the globe. “We are transforming a period building with avant-garde designs by Zaha Hadid. It’s a remarkable dialogue between the contemporary and historic architecture,” explains Romeo.
While the palazzo’s exterior advertises Renaissance, the composite layout of its interiors eschewed Renaissance coherence. In converting a palazzo that had been significantly altered over the centuries—and used as a civic office building for the past seven decades—ZHA re-established a processional sequence of spaces from entry to guest room.
From the reception area, guests pass into the former courtyard, now vaulted with a retractable glass roof. This newly enclosed lobby is a distribution point from which the restored grand stairways lead to guest rooms and, beyond, to the garden.
Generally, the cellular organization of hotels promote repetition, modular design, and the industrial paradigm—explaining in the similarity of hotel rooms worldwide. But the many different types of rooms in the palazzo’s composite footprint favoured an individuated rather than systematic design approach; adhering to the Italian tradition as a culture of the craftsman’s hand and the artist’s signature—the word design (disegno) itself is derived from the verb segnare (to sign). ZHA’s virtuosity with three-dimensional form facilitated the hotel’s design with the uniqueness of Italy’s artisanal tradition.
Historically, the vaults in Rome, differ. The simplest is the barrel vault, and two intersecting barrel vaults generate a groin vault, in which curving quadrants from the intersecting semi-circular vaults peak in lines that connect to their points of origin, columns or walls. A groin vault is regular if those points are equidistant and squared, but if the two columns or walls don’t square, the groins themselves distort, as though stretched and elasticized.
ZHA evolved this concept already necessitated by the palazzo’s irregular geometries: one vault might intersect another at an angle, with unexpected results that generate moments of wonder. Like her Baroque predecessors devising heavens in the heights inside their buildings, Hadid had a history of distorting form to enchant architecture. Dimensional constraints and functional purpose alone, however, did not solely determine design. In a country with an ethic motivated by beauty, ZHA created an appropriate bellezza for each room.
The hotel’s 74 rooms and suites are worlds of their own. The architects have designed spaces to a point of extreme generosity. ZHA drives the design to abundance, like Baroque frescoes that team with architectural forms and human figures. Complexity extends from the ceilings and walls to formulate the space of each room.
ZHA intensifies materiality, light and form throughout the building to structure space—from room to room, from wall to furniture. There is never a sense of the building ordered by a grid or box or axis or by any other top-down system of control. They build and order design not just from the vaults but the detail, an omni-directional program of complexity emanating from all surfaces to define space.
Selected for their quality and functionality in improving acoustics and naturally regulating room temperature, the composition of materials within the guest rooms and suites includes Carrara Statuarietto and Nero Marquina marble paired with Makassar ebony, cedar or chestnut woods, and Krion engineered by Porcelenosa. Some suites on the palazzo’s piano nobile incorporate the restored 17th century frescoes while suites on higher floors have private terraces with panoramic views of the city.
Vaults of delicate brass circuli accentuate the lobby’s lava stone and ebony floors, while Sicilian rock salt, tadelakt (an ancient Morrocan lime-based wall treatment), together with cedar and ash have been worked with precision to create the interiors of the hotel’s spa.
With elements of the building from the 16th century, and its later additions also listed by the government department responsible for monuments and historical buildings—the Soprintendenza Speciale Archeologia, Belle Arte e Paesaggi di Roma—extensive surveys determined that the structure required significant reinforcement. 49 companies have been involved in the restoration of the palazzo, submitting 230 different applications for building permissions with all works overseen by the Sovrintendenza as a national historic monument.
Following the re-engineering and reinforcement of the deteriorating structure, guidance issued by the Sovrintendenza dictated that the palazzo’s walls could not be altered to incorporate the mechanical and electrical services required for the hotel’s bedrooms, restaurants and other guest amenities.
To enable the highest standards of guest accommodation in the 21st century, a second skin has been meticulously crafted for each of the hotel’s interiors, creating a thin cavity between the existing structure and the interior walls of the hotel to house the services for each room. While only a few centimetres in width, this cavity extends centuries in time, continuing the palazzo’s 500 years of reinvention.
During early excavations to create the hotel’s garden, the discovery of a Roman wall halted works on site. Detailed archaeological surveys and excavation by hand under the supervision of the Soprintendenza revealed a previously undocumented bottega (workshop) with an opus reticulatum—a diamond-shaped stone facing applied Roman architecture approximately 2,000 years ago giving concrete walls an intricate patterning and detail.
A 90 sq. m gallery was carefully carved into the ground approximately four metres beneath the hotel’s garden to protect the newly discovered bottega. With its glazed ceiling also serving as the glass floor of the hotel’s swimming pool, this gallery enables the hotel’s guests and visitors to experience and appreciate another layer of the Eternal City’s history.
Guests and visitors to this gallery will also recognise the scrupulous attention to detail and composition of materials within the 2,000-year-old opus reticulatum is echoed in the rich ensemble of immaculately worked stones, woods and metals within the hotel’s interiors.
■建築概要
Project Team
───
Architect: Zaha Hadid Architects (ZHA)
Design: Zaha Hadid and Patrik Schumacher
───
Concept Stage
ZHA Project Director: Paola Cattarin
ZHA Project Architects: Fulvio Wirz, Mariagrazia Lanza
ZHA Project Team: Christos Sazos, Daniel Fiser, Grace Chung, John Morrison, Konstantinos Psomas, Kyle Dunnington, Ludovico Lombardi, Melodie Leung, Monir Karimi Kakhki, Natassa Lianou, Ovidiu Mihutescu, Pasquale Lorusso, Peter Logan, Sofia Papageorgiou, Thomas Sonder
───
Schematic Design Stage
ZHA Project Director: Paola Cattarin
ZHA Project Architects: Fulvio Wirz, Mariagrazia Lanza
ZHA Project Team: Christos Sazos, Daniel Fiser, Francesca Gulizia, Gaganjit Singh, Grace Chung, John Morrison, Kyle Dunnington, Konstantinos Psomas, Marco Guardincerri, Pasquale Lorusso, Sofia Papageorgiou, Thomas Sonder
───
Design Development Stage
ZHA Project Director: Paola Cattarin
ZHA Project Architects: Fulvio Wirz, Mariagrazia Lanza
ZHA Project Team: Andrei Dino, Cristina Capanna, Daniel Fiser, Delfina Bocca, Diego Ariza, Dieter Matuschke, Francesca Filosa, Gaganjit Singh, Grace Chung, Gigi Ho, Hangyul Jeong, Ivo Ambrosi, Konstantinos Psomas, Kyle Dunnington, Leonid Krykhtin, Luca Melchiori, Luciano Letteriello, Marcello Maioli, Mattia Santi, Michael Rogers, Paola Salcedo, Pavlos Symianakis, Qiuru Pu, Ripple Patel, Roni Man, Ryan Anthony Szanyi, Shibani Choudhury, Thomas Sonder, Vincenzo Barilari, Ying Zhu
───
Artistic Supervision Stage
ZHA Project Director: Paola Cattarin
ZHA Project Architect: Mariagrazia Lanza
───
Client: Romeo Gestioni spa
Client Representative and Project Manager: Romeo Design – Ivan Russo
───
Consultants
Structural Engineers: Studio Beta srl
MEP Consultants: Spring srl
Lighting: Corte Gherardi snc
Water Features: Fluidra Engineering Slu
Special Structures: EOSS Architettura
Interior Furnishings: ARTE+PARTNERS-BRAGA spa, Barretta srl, Devoto Design srl
Construction Company: Mannelli Costruzioni srl, Ga .Re .Co. srl





















