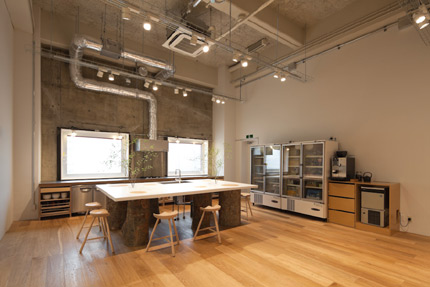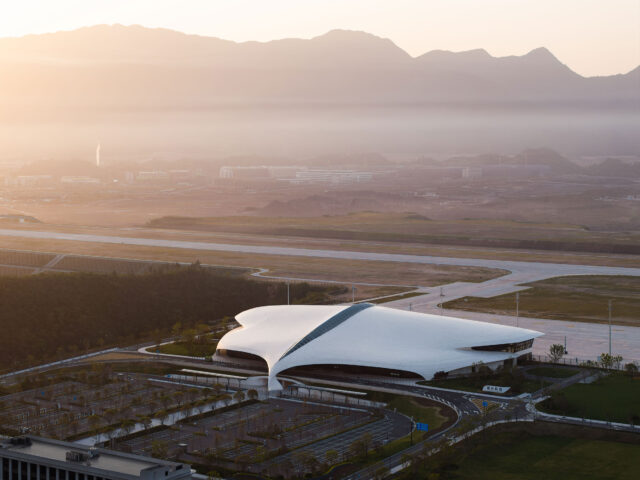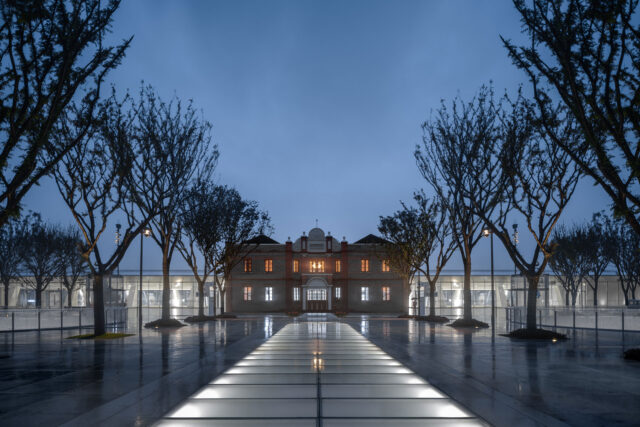
SHARE BIGによる、ブータンの「ゲレフ国際空港」。同建築家たちが手掛けるマスタープランの一環として計画。国の文化も体現する存在を目指し、地域の柱から着想を得て“彫刻と彩色”を構造体に施す建築を考案。山並みを想起させる木造フレームは将来の拡張性も考慮




BIGによる、ブータンの「ゲレフ国際空港」です。
同建築家たちが手掛けるマスタープランの一環として計画されました。建築家は、国の文化も体現する存在を目指し、地域の柱から着想を得て“彫刻と彩色”を構造体に施す建築を考案しました。また、山並みを想起させる木造フレームは将来の拡張性も考慮されています。本空港は、2029年の開業を予定しています。アーキテクチャーフォトでは、マスタープラン「マインドフルネス・シティ」も特集記事として紹介しています。
こちらはリリーステキストの翻訳です(文責:アーキテクチャーフォト)
BIGは、ブータンのマインドフルネス・シティにあるゲレフ国際空港において、革新と職人技の伝統を融合させる
ブータンの伝統的な職人技と現代の革新を融合させたゲレフ国際空港は、マインドフルな旅と将来の拡張を念頭に設計されており、彩色と彫刻が施された集成材のモジュール式ダイアグリッド構造を特徴としています。このデザインは、2025年5月に開催されるヴェネチア・ビエンナーレ国際建築展「Ancient Future」で公開され、9月まで展示される予定です。
ブータンの第2国際空港であるゲレフ国際空港は、ブータンとインドの国境とパイタ川の近くに戦略的に位置しており、ブータンの豊かな亜熱帯の森林、山々、川に囲まれています。68,000㎡にわたるこの空港は、航空エンジニアリング企業NACOとのコラボレーションであり、BIG、Arup、Cistriが設計したゲレフ・マインドフルネス・シティ(GMC)マスタープランの重要な一部です。一日あたり123便の運航能力を持つこの空港は、2040年までに年間130万人の乗客を迎える見込みであり、2065年には550万人に増加すると予測されています。2025年のヴェネチア・ビエンナーレ国際建築展では、空港のファサードを反映した木材ダイヤモンドの作品が披露される予定です。ブータンのアーティストと機械が半分ずつリアルタイムで彫刻したこの展示は、伝統と革新を融合させ、ブータンの木彫りの遺産を称えるとともに、その技術を保存し、発展させるうえでのテクノロジーの役割を探求しています。
「今後5年間の最優先事項はゲレフに大規模な国際空港を建設することであり、これによりGMCを主要な航空ハブとして確立します。この空港は、GMCをビジネスハブとして成功させるために不可欠であると同時に、特に内陸国であるブータンにとって、国家安全保障の重要な生命線でもあります」ブータン国王 ジグミ・ケサル・ナムゲル・ワンチュク国王
ヒマラヤを背景にしたこの空港のダイアグリッド構造は、地元で持続可能に調達された木材を使用して作られ、地元の職人による伝統的なブータンの木彫りで装飾されています。彩色されたファサードは、構造上の重要性と精緻なデザインで尊ばれる木製の柱「カチェン」から着想を得ており、ブータンの建築遺産と精神的象徴性を体現しています。
GMCの成長予測に対応できるよう設計された空港の木造フレームは、構造的に独立しており、解体や拡張が容易に行えるようになっています。ブータンがカーボンマイナス国家であるという立場に沿って、空港の屋根には太陽光発電パネルが導入されています。
「空港は、訪れた場所の第一印象と最後の印象を決めるものです。ゲレフ国際空港では、ブータンの自然と文化、そしてマインドフルネス・シティを体現することを目指しました。高地を覆う森が、到着プラザから空港内を通り、滑走路まで流れるように広がっています。熱帯樹が旅行者に日陰を提供し、森林の中庭が入国審査、保安検査、手荷物エリアの主要機能を囲むように配置されています。
空港の建築は、柔軟性と拡張性を提供するモジュール式の集成材フレームで構成されており、遠くから見ると、様式化された山並みにように見えます。よく見ると、すべての集成材の部材は伝統工芸に従って彫刻と彩色がなされており、ブータンの過去、現在、未来を表す3種類の龍があしらわれています。その結果、伝統的でありながら前衛的であり、未来志向でありつつも深く根ざしたデザインとなっています。
私にとって、伝統工芸と色彩の独特な受容は、ブータンという国、その文化、そして人々との出会いが私にどれほど影響を与えたかを示す真の証です」ビャルケ・インゲルス、BIG 創設者兼クリエイティブ・ディレクター
周囲の自然の地形に調和して溶け込む到着プラザは、ゲレフの森林に自生する特定の植物ごとに分けられた4つのゾーンとして設計されています。集いの空間には、地元の天然石を使用した舗装と一体型の座席エリアが設けられており、豊かな緑とキャノピーが天候からの保護を提供します。
ブータンの生物多様性回廊が空港とその内部の中庭へと引き込まれています。ふさわしくフォレスト・スパインと名付けられたこの中庭は、ターミナルを二つの区画に分けており、西側が国内線、東側が国際線となっています。空港内のどこからでも視認できるフォレスト・スパインは、静かな緑地、樹上歩道、そして在来動物とともに、空港内にいながら自然とのつながりを旅行者に提供します。
ゲレフ国際空港のあらゆる側面はブータン文化の賛美であり、Shing-Zo(木工)、Par-Zo(彫刻)、Lha-Zo(絵画)、Tshar-Zo(伝統的な織物技法)などの地域の職人技を紹介しています。伝統的なブータンの彫刻は、外装から内装へと続いています。しばしばストレスの多い旅行の体験にマインドフルネスをもたらすよう設計されたこの空港は、壮大な三層吹き抜けのエントリー、床から天井まで広がる大きな窓、そして天窓を備え、自然光に包まれています。屋内外のラウンジには、旅行者のためのヨガ、ゴングバス、瞑想のための静かな空間が設けられており、心を落ち着け、エネルギーを回復できるようになっています。これにより、ブータンの幸福と心理的健康の価値観が体現されています。
ゲレフ国際空港のレイアウトは、乗客の体験と運用効率を重視しています。明確な視覚的手がかりと慎重に設計された動線による直感的な案内が、到着から搭乗口までのスムーズな移動を確実にします。ブータン南部の亜熱帯気候に適応したこの空港は、伝統的なブータン建築に見られるような、気候に対応したパッシブデザインを取り入れています。その木造ストラクチャーは空気中の湿気を吸収し、室内の湿度を調整するのに役立ちます。また、換気された屋根や中庭が自然な空気の流れを促します。屋外では、張り出した軒が日陰を作り、豪雨から守ります。この空港は、ブータン初の内陸型モビリティハブともなり、アクセスしやすい無軌道トラムやバスを通じて、公共交通の利用を促進します。これらの交通手段が、ゲレフの再開発された中心街や国内各地を結びつけます。
「ゲレフ国際空港では、穏やかで温かく迎え入れ、自然とつながるという、ブータンらしさを深く感じられる体験を創りたいと考えました。この空港は、優れた乗客体験を提供します。広々とした自然光あふれる空間、ブータンの風景の要素、そしてブータンの職人による精緻な彫刻が調和し、乗客を穏やかにターミナルへと導きます。この空港は、優れた乗客体験を提供することになるでしょう。広々とした自然光あふれる空間、ブータンの風景の要素、そしてブータンの職人による精緻な彫刻が調和し、乗客を穏やかにターミナルへと導くことになります。このデザインは、ブータンの豊かな文化を称えるだけでなく、過去に根ざしながらも国の未来とともに発展していく、マインドフルで適応性のある建築の新たな基準を築いています」フレデリック・リング、BIG パートナー
ブータン文化に根ざしたゲレフ国際空港は、歴史を尊重しつつ未来を受け入れ、GMCへの国際的な玄関口としての確立を目指しています。また、旅のあらゆる段階でGMCの精神を反映する、温かく迎え入れる雰囲気を創出します。 この空港は2029年に開業予定です。
以下の写真はクリックで拡大します

























以下、リリーステキストです。
BIG MERGES INNOVATION AND CRAFT TRADITION WITH THE GELEPHU INTERNATIONAL AIRPORT IN BHUTAN’S MINDFULNESS CITY
Blending Bhutan’s traditional craftsmanship with modern innovation, Gelephu International Airport is designed for mindful travel and future expansion, featuring a modular diagrid structure made of glulam timber, adorned with painted carvings. The design will be showcased at the 2025 Venice Architecture Biennale, Ancient Future in May and exhibited until September.
Bhutan’s second international airport, the Gelephu International Airport is strategically positioned near the Bhutan-Indian border and the Paitha River, surrounded by Bhutan’s lush subtropical forests, mountains, and rivers. Spanning 68,000 m2, the airport is a collaboration with aviation engineering firm NACO and an integral part of the Gelephu Mindfulness City (GMC) masterplan designed by BIG, Arup, and Cistri. With the capacity to handle 123 flights daily, the airport is projected to welcome 1.3 million passengers annually by 2040, increasing to 5.5 million passengers by 2065. An installation at Venice Architecture Biennale 2025 will feature a timber diamond piece reflecting the airport’s facade. Sculpted in real time, half by a Bhutanese artist, and half by machine, the exhibit merges tradition with innovation, celebrating Bhutan’s wood carving heritage while exploring technology’s role in preserving and advancing the craft.
“Our immediate priority over the next five years is the construction of a large international airport in Gelephu, which will establish the GMC as a key aviation hub. This airport is essential for the success of the GMC as a business hub, and it is also a critical lifeline for Bhutan’s national security, especially for a landlocked country.” – His Majesty King Jigme Khesar Namgyel Wangchuck, King of Bhutan
Set against a backdrop of the Himalayas, the airport’s diagrid structure is crafted from locally and sustainably sourced timber and adorned with traditional Bhutanese woodcarvings by local artists. The painted facade draws inspiration from the ‘Kachen,’ a wooden pillar revered for its structural significance and intricate design, embodying Bhutanese architectural heritage and spiritual symbolism.
Designed to accommodate GMC’s projected growth, the airport’s timber frames are structurally independent, allowing for simple disassembly and expansion. The airport’s roof features PV panels, in line with Bhutan’s position as a carbon-negative nation.
“An airport is the first and last impression you get of a place you visit. For the Gelephu International Airport, we have tried to embody the nature and culture of the country and the Mindfulness City. The forests that cover the highlands are allowed to flow from the arrival plaza through the airport all the way to the tarmac. Tropical trees provide shade for travelers, and the forest courtyard lines the main functions of immigration, security, and luggage.
The airport architecture is composed of modular mass timber frames providing flexibility and expandability, resembling a stylized mountain range at a distance. Upon closer inspection, all the mass timber members are carved and colored according to traditional craft, adorned with three types of dragons representing the past, present, and future of Bhutan. The result is traditional yet avant-garde, forward-reaching and rooted.
For me personally, this unusual embrace of traditional craft and color is a true testament to how affected I have been by my encounter with Bhutan – the country, its culture, and its people.” – Bjarke Ingels, Founder & Creative Director, BIG
Harmoniously blending into the surrounding natural terrain, the arrival plaza is designed as a series of four zones each dedicated to specific plants found within the forests in Gelephu. A gathering space features paving made from local natural stone and integrated seating areas, while abundant greenery and a canopy provide protection from the elements.
Bhutan’s biodiversity corridors are pulled into the airport and its interior courtyard. Aptly named the Forest Spine, the courtyard divides the terminal into two sections, with domestic flights on the west side and international flights to the east. Visually accessible from anywhere in the airport, the Forest Spine offers travelers a connection to nature even inside the airport, with tranquil green spaces, a treetop walkway, and indigenous fauna.
Every aspect of the Gelephu International Airport is a celebration of Bhutanese culture, showcasing regional craftsmanship including Shing-Zo (carpentry), Par-Zo (carving), Lha-Zo (painting), and Tshar-Zo (traditional weaving techniques). The traditional Bhutanese carvings extend from exterior to interior. Designed to instill mindfulness into the often-stressful experience of traveling, the airport is bathed in natural light, with a grand triple-height entry, expansive floor-to-ceiling windows, and skylights. Indoor and outdoor lounges provide tranquil spaces for yoga, gong baths, and meditation for travelers to recenter and recharge, embodying Bhutan’s values of happiness and psychological well-being.
The Gelephu International Airport’s layout is driven by passenger experience and operational efficiency. Intuitive wayfinding through clear visual cues and thoughtfully designed circulation paths ensures a smooth journey from arrival to gate. Gates are situated on the upper level alongside retail and food and beverage areas, offering expansive views of the apron and the dramatic Himalayan landscape.
Adapting to the subtropical climate of Southern Bhutan, the airport incorporates climate-responsive, passive designs seen in traditional Bhutanese architecture. Its wooden structure absorbs moisture from the air, helping to regulate indoor humidity, while ventilated roofs and courtyards encourage natural airflow. Outside, extended eaves provide shade and protect against heavy rainfall. The airport will also become Bhutan’s first in-land mobility hub, promoting the use of public transportation with easily accessible trackless trams and buses that connect to Gelephu’s revitalized town center and the rest of the country.
“For the Gelephu International Airport, we wanted to create an experience that feels deeply Bhutanese – calm, welcoming, and connected to nature. The airport will provide an outstanding passenger experience, where generous daylit spaces, elements of the Bhutanese landscape, and the intricate carvings of the Bhutanese craftsmen go hand in hand to gently guide the passenger through the terminal. The design not only honors Bhutan’s rich culture but also sets a new standard for mindful, adaptable architecture that will grow with the country’s future while being rooted in its past.” – Frederik Lyng, Partner, BIG
Grounded in Bhutanese culture, the Gelephu International Airport aims to establish itself as a global gateway into GMC that honors history while embracing the future, creating a welcoming atmosphere that reflects the spirit of GMC at every stage of the journey. The airport is set to open in 2029.
■建築概要
PROJECT INFORMATION
Name: Gelephu International Airport
Size: 731,946 sq ft / 68,000 m2
Location: Gelephu, The Kingdom of Bhutan
Client: The Kingdom of Bhutan
Collaborators: Netherlands Airport Consultants (NACO), Magnolia Quality Development Corporation Limited (MQDC), Changi Airport Planners and Engineers, Influit, WT Partnership
───
PROJECT TEAM
Partner in Charge: Bjarke Ingels, Frederik Lyng, Giulia Frittoli
Project Manager: Per Bo Madsen
Design Lead: Sorcha Burke, Dace Gurecka
Team: Andrea Megan Hektor, Chiara Gargiulo, Dalma Ujvari, Jan Magasanik, Mantas Povilaika, Nanna Gyldholm Moller, Nathan Angelo Osena, Nikol Maraj, Will Chuanrui Yu, Dace Gurecka, Xinyu Zhao, Matthew Goodwill


















