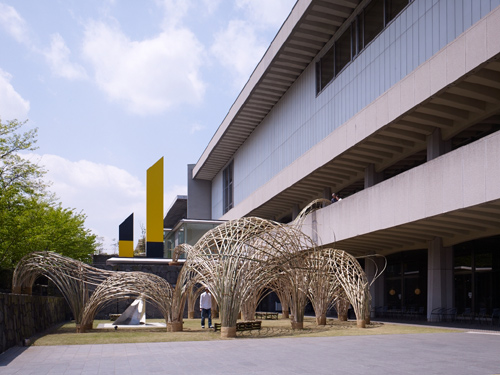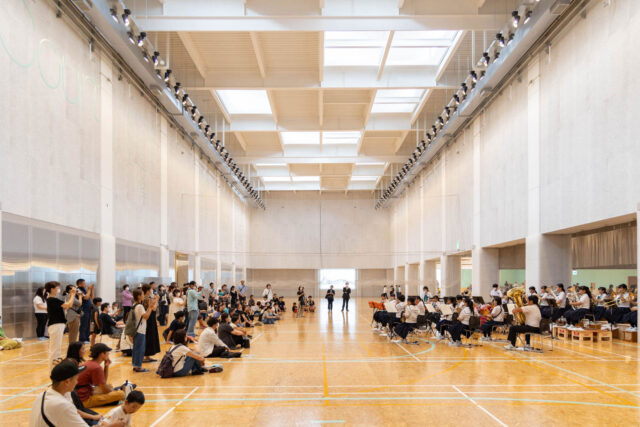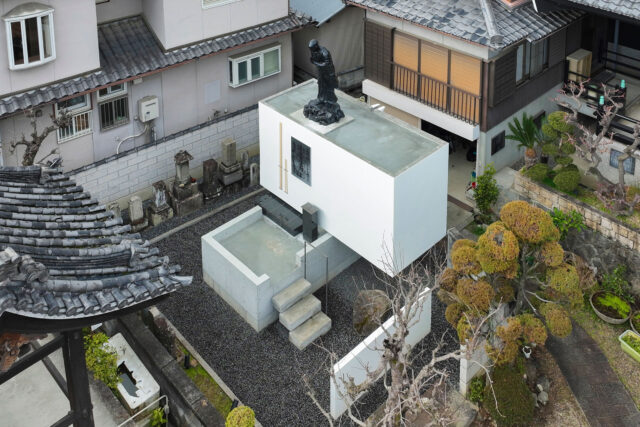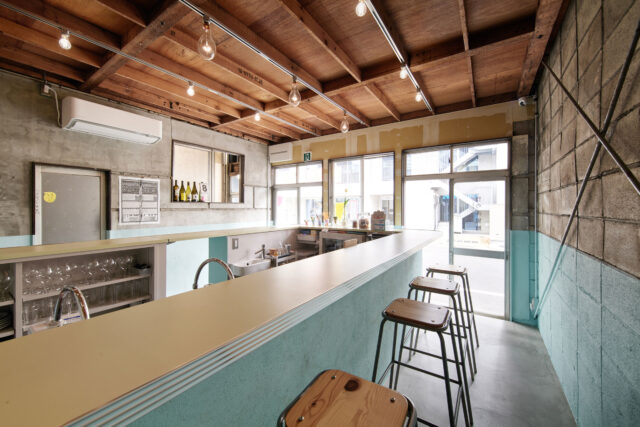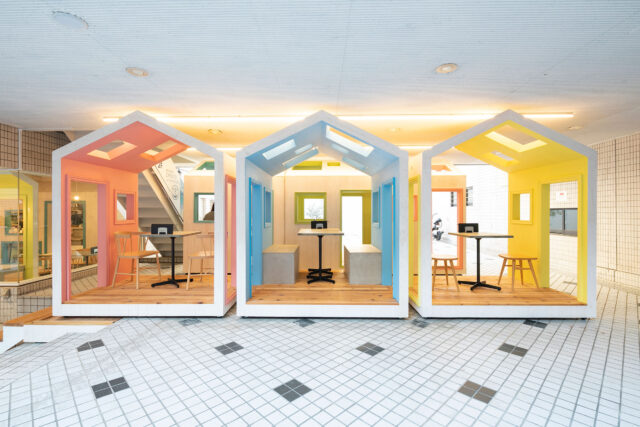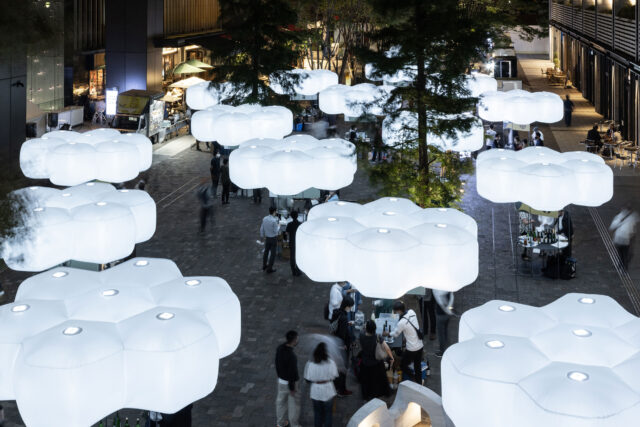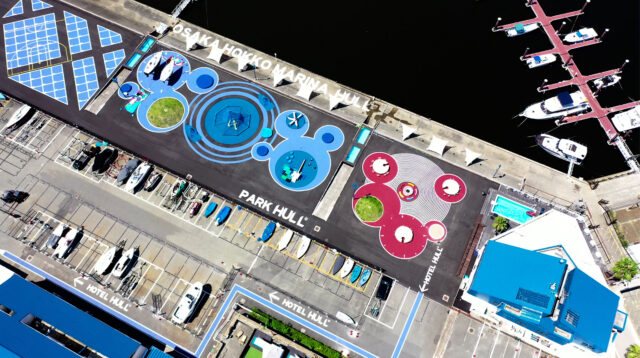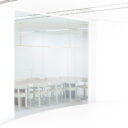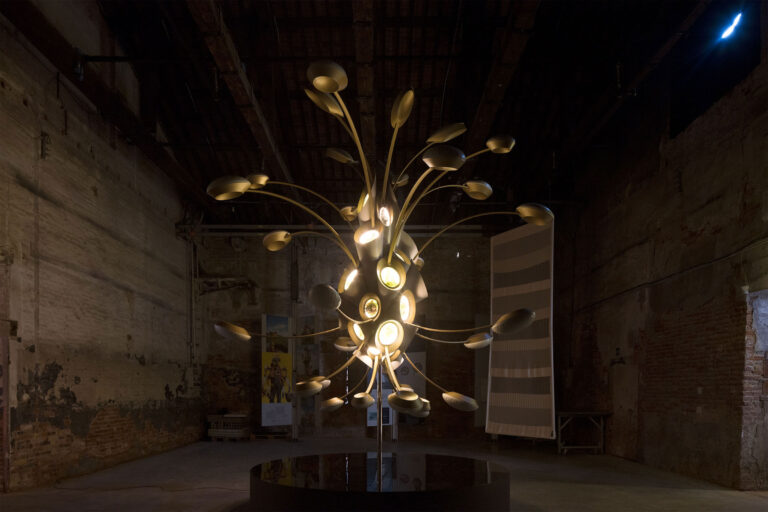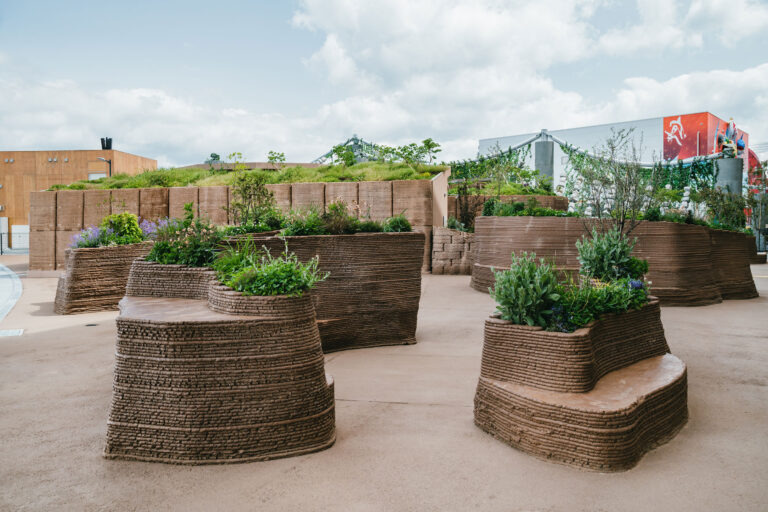
SHARE 浜田晶則建築設計事務所による、大阪・関西万博の「土の峡谷(トイレ4)」。トイレと休憩所の機能を持つ施設。“現代の人間の巣のような未来の建築像と社会”の提示を意図し、土を出力可能な3Dプリンターを用いた“峡谷”の様な建築を考案。国内で入手可能で全て自然に還せる素材で作る



浜田晶則建築設計事務所が設計した、大阪・関西万博の「土の峡谷(トイレ4)」です。
トイレと休憩所の機能を持つ施設の計画です。建築家は、“現代の人間の巣のような未来の建築像と社会”の提示を意図し、土を出力可能な3Dプリンターを用いた“峡谷”の様な建築を考案しました。また、国内で入手可能で全て自然に還せる素材で作りました。施設の場所はこちら(万博公式PDF)。
多くの建築や都市は水平垂直のエレメントで構成されている。
しかし、自然界でみられるかたちは有機的で、それらで構成される環境とのインタラクションによって、生物は身体の感覚を頼りにして生きている。もし今人間が建築をつくるための新たな合理性を発見したとすると、それはどんな形になるだろうかと考えた。例えば3Dプリンターなどのロボティクスによって、形の作り方が加算的になり、形の複雑性によるコスト要因が時間のみになったなら。そして本当に身体に必要な形を身の回りの素材をかき集めてつくる、現代の人間のための巣ができるとするならば、それは新しいバナキュラー建築になり得るのではないだろうか。
私たちは、土を出力することが可能なWASP社の建設用3Dプリンターを用いて、峡谷のような建築とランドスケープを計画した。
身の回りの素材であり、プリミティブな素材である土を用いている。重く、弱く、現代の素材とはかけ離れて扱いづらい素材であるが、大地に還すことができる素材を用いて、新たな建築材料として利用する。それを通して、各地域の土地からとれる土を使った、現代の人間の巣のような未来の建築像と社会を提示したいと考えた。
プリント素材には土、粘土、硬化剤、藁、顔料、海藻糊を用いており、日本の伝統構法である土壁から学び材料を選定している。それらは強度やプリントのしやすさだけでなく、全て日本国内で入手できることや、会期後の解体時に全て自然に還せることを条件に選ばれている。
硬化剤に採用した酸化マグネシウムは、水と土とを混ぜることで硬化反応を起こす物質であり、プリント後に3日間湿潤養生した後に乾燥させることで高い強度を発揮する。ここで3Dプリントされた形状は、自然界に存在する有機的な曲線をベースとしており、日本全国で採取した石を3Dスキャンしてサンプリングした形状データを複数融合して作られている。
さらに土が自立するための構造的な合理性を実験により算出し、オーバーハングの制約条件に基づき形態最適化を行い、最終的な形状を決定した。
※写真の背景に写り込んでいる白いドーム状の建築(BLUE OCEAN DOME)は、別の設計者による作品です
以下の写真はクリックで拡大します





































以下、建築家によるテキストです。
多くの建築や都市は水平垂直のエレメントで構成されている。
しかし、自然界でみられるかたちは有機的で、それらで構成される環境とのインタラクションによって、生物は身体の感覚を頼りにして生きている。もし今人間が建築をつくるための新たな合理性を発見したとすると、それはどんな形になるだろうかと考えた。
例えば3Dプリンターなどのロボティクスによって、形の作り方が加算的になり、形の複雑性によるコスト要因が時間のみになったなら。そして本当に身体に必要な形を身の回りの素材をかき集めてつくる、現代の人間のための巣ができるとするならば、それは新しいバナキュラー建築になり得るのではないだろうか。
この建築は2025年に日本・大阪で開催される日本国際博覧会の休憩施設の一つである。
会場内の20箇所の休憩施設(トイレ、休憩所、サテライトスタジオ、ポップアップステージ)をそれぞれ一つずつ、日本国内で選出された若手の建築家が設計を行った。
私たちは、土を出力することが可能なWASP社の建設用3Dプリンターを用いて、峡谷のような建築とランドスケープを計画した。
身の回りの素材であり、プリミティブな素材である土を用いている。重く、弱く、現代の素材とはかけ離れて扱いづらい素材であるが、大地に還すことができる素材を用いて、新たな建築材料として利用する。それを通して、各地域の土地からとれる土を使った、現代の人間の巣のような未来の建築像と社会を提示したいと考えた。
プリント素材には土、粘土、硬化剤、藁、顔料、海藻糊を用いており、日本の伝統構法である土壁から学び材料を選定している。それらは強度やプリントのしやすさだけでなく、全て日本国内で入手できることや、会期後の解体時に全て自然に還せることを条件に選ばれている。
硬化剤に採用した酸化マグネシウムは、水と土とを混ぜることで硬化反応を起こす物質であり、プリント後に3日間湿潤養生した後に乾燥させることで高い強度を発揮する。
ここで3Dプリントされた形状は、自然界に存在する有機的な曲線をベースとしており、日本全国で採取した石を3Dスキャンしてサンプリングした形状データを複数融合して作られている。
さらに土が自立するための構造的な合理性を実験により算出し、オーバーハングの制約条件に基づき形態最適化を行い、最終的な形状を決定した。
───
下記の4箇所を3Dプリントで施工した。
①外装パネル
建築の外装を富山の工場で生産し、敷地に運搬して取り付けた。幅930mm、奥行300~400mm、高さ1200mmのプリントしたパネルを計56枚量産した。十分に乾燥した後は、トラックで博覧会の敷地に運び、クレーンで吊り上げ木造の外壁に取り付けた。
パネルの表面の形状は全て異なり、一面に並べて繋げることで自然界の岩肌のような形状が浮かび上がる。躯体との取り付け部分には出力中に木材のピースをはめ込み、そこにスクリューを打ち込んで固定することで、土には一切傷がつかない方法を採用している。このサイズのパネルを3Dプリントし、輸送するために、プリント方法だけでなく移動方法や工事用クレーンでの吊り上げ方法、躯体への固定方法など、全ての施工手順を検討した。
②ベンチプランター
3Dプリンターを博覧会の敷地に設置し、ベンチやテーブルなどの機能を併せ持った、人と植物のためのプランターを出力した。直径6.2m、高さ1.7mのプリント範囲を目一杯に使ったプリントを敷地内の4か所で行った。プランターの形状は来場者を取り囲むC型や複数の群島型など様々であり、様々な居方を許容する休憩の場となることを意図した。
③土ブロック
敷地でプリントするものだけでなく、小さなブロックで作るタイプのプランターも計画した。富山の工場で、形状のそれぞれ異なるブロックを45個プリントし、敷地で人の手で積み上げた。酸化マグネシウムを主成分とする硬化剤でブロック内部を充填し、鉄筋のかわりとして竹を差し込みながら積み上げることで一体性を高めて補強した。
③手洗い台
トイレを使用した人が使う手洗い台も工場でプリントし、博覧会の敷地まで運搬して取り付けた。正面の膝部分が窪んだ形状をし、背面にメンテナンス用の穴が空いた円筒の形状とした。
───
2025年の日本国際博覧会は、世界の最先端の技術や未来社会を提起する場であると同時に、大規模な実験のプラットフォームとしての意味合いも持つ。
本プロジェクトを通して、土などの身のまわりの自然素材とロボティクスの技術によって実現する建築によって、人と自然と機械が共生する未来社会の一端を提示できればと考えている。
■建築概要
題名:土の峡谷(トイレ4)
所在地:大阪府此花区夢洲 2025年日本国際博覧会会場内
主用途:休憩所 / トイレ
意匠設計:株式会社浜田晶則建築設計事務所 担当/浜田晶則、田邉剛士、栗脇剛、井上悟郎、結城宗哉、高澤卓、ホジェンズあいら
協働:WASP 担当/Flavio Gioia、Marco Bugo、Carlotta Folletti
構造設計:株式会社構造計画研究所 担当/後藤尚哉、佐藤清貴
設備設計:有限会社ZO設計室 担当/渡瀬葉月
照明設計:株式会社モデュレックス 担当/遠矢亜美、髙澤楓
植栽設計・施工:株式会社大林環境技術研究所 担当/大林武彦、有限会社サカイ工業 担当/境亮典
技術協力:株式会社Lib Work 担当/永野真史、西田仁誠、浅野嘉規、早稲田大学輿石直幸研究室 担当/輿石直幸、兵頭なつみ、神前敦矢、東京理科大学兼松学研究室 担当/兼松学
施工:株式会社カネトモ 担当/田口純也、伊藤寛朗、今井友博、株式会社中塚工務所 担当/中塚雅也、大河内淳
躯体加工:ポラテック株式会社 担当/吉住壮人、下山順、次田諒子、株式会社大三商行 担当/人見康一郎、小澤和弘、長崎政幸
機器提供:TOTO株式会社、SANEI株式会社、コンビウィズ株式会社
材料相談:日本ストローベイルハウス研究会 担当/吉本宏明、カイル・ホルツヒューター
素材協力:有限会社東邦産業社 担当/福川雅也、有限会社井上建設 担当/井上勝人、宇部マテリアルズ株式会社 岡田広明、川原製作所 担当/川原隆邦、のろしファーム 担当/稗苗史絵、稗苗勉
制作協力:立命館大学 担当/森本龍、岡﨑輝一、大西亮輔、馬越康輔、西田彩ら、米光陸、林優斗、山本愛子、杉本伊央理、行藤航太朗、九州大学 担当/先本凌、松野真翔、石澤航、京都工芸繊維大学 担当/今中優佑、東京理科大学 担当/陳嘉檀
、Hodge 担当/木下敦雄
協力:松本雄太郎家具製作所 担当/松本雄太郎、濱本重機工業 担当/濱本満
構造:木造
規模:木造1階
敷地面積:775.24㎡
建築面積:139.00㎡
延床面積:139.00㎡
設計:2022年8月~2023年12月
工事:2024年7月~2025年2月
竣工:2025年2月
写真:大竹央祐、鈴木淳平
| 種別 | 使用箇所 | 商品名(メーカー名) |
|---|---|---|
| 外装・壁 | 外壁 | パネル部分:3Dプリント土 |
| 内装・床 | 床 | コンクリート金鏝仕上げ |
| 内装・床 | 共用通路 床 | アキュライト塗装 |
| 内装・壁 | 壁 | リシン吹付 |
| 内装・天井 | 天井 | リシン吹付 |
| 内装・水廻り | 手洗い傘エリア シンク | 3Dプリント土 |
| 外構・床 | 外構 | アキュライト塗装 |
| 外構・造作家具 | プランター | 3Dプリント土 |
※企業様による建材情報についてのご意見や「PR」のご相談はこちらから
※この情報は弊サイトや設計者が建材の性能等を保証するものではありません
Most architecture and urban spaces are composed of horizontal and vertical elements. However, the shapes found in nature are organic, and living beings interact with such environments using their bodily senses to survive. This project began with a question: If we were to rediscover a new form of rationality for constructing architecture today, what kind of shapes would emerge?
With the advent of robotic technologies like 3D printers, where form is generated additively and complexity is no longer a cost issue but a matter of time, we envisioned a new kind of nest for contemporary humans—shaped solely from materials gathered from the immediate surroundings. This, we believe, could represent a new form of vernacular architecture.
This structure serves as one of the rest facilities built for Expo 2025 in Osaka, Japan. As part of the project, 20 rest facilities—including toilets, rest areas, satellite studios, and pop-up stages—were each designed by a young Japanese architect selected nationwide.
We used a construction 3D printer from WASP capable of extruding earth to design a canyon-like architectural and landscape installation. The primary material was soil—a primitive and locally available substance. Though heavy, fragile, and far removed from modern industrial materials, soil has the advantage of being able to return to the ground. By using it as a new construction material, we aimed to propose a vision for future architecture and society—one where people build their own nests using soil from their local land.
The printed material was composed of soil, clay, hardening agents, straw, pigments, and seaweed glue—selected with inspiration from Japan’s traditional earthen wall construction methods. These components were chosen not only for their strength and printability, but also for being entirely locally sourced within Japan, and biodegradable after the expo concludes. The hardening agent, magnesium oxide, reacts with water and soil to set; once printed, the elements were cured in a humid environment for three days, then dried to achieve sufficient strength.
The printed forms are based on the organic curves found in nature. We 3D-scanned and sampled stone shapes collected from various regions across Japan and fused these into composite geometries. Additionally, through physical testing, we derived the structural logic necessary for soil to stand independently, and performed form optimization under the constraints of overhang tolerances to determine the final shape.
───
We 3D-printed the following four architectural components:
1. Exterior Panels
The building’s outer panels were fabricated at a factory in Toyama and transported to the site for assembly. A total of 56 panels were mass-produced, each measuring 930 mm in width, 300–400 mm in depth, and 1200 mm in height. After fully drying, the panels were transported by truck and lifted into place by crane to be attached to the timber-framed structure.
Each panel surface had a unique form; when placed side by side, they collectively created a texture reminiscent of a natural rock face. To avoid damaging the earthen material, wooden inserts were embedded during printing, into which screws were later driven to fix the panels to the frame. Since printing and transporting panels of this size had not been done before, we developed the entire process ourselves—from printing techniques and logistics to crane handling and installation.
2. Bench Planters
We brought the 3D printer onsite and fabricated planters that also function as benches and tables—for both people and plants. Using the printer’s full build volume (6.2 meters in diameter and 1.7 meters in height), we produced four sets of these installations at various locations within the site. The planters took diverse forms—such as C-shapes that surround visitors or multiple clustered “islands”—creating spaces for rest that encourage various modes of occupancy.
3. Earthen Blocks
In addition to elements printed onsite, we also designed a planter type made from small blocks. At the factory in Toyama, we printed 45 uniquely shaped blocks and manually stacked them onsite.
Only some blocks were filled internally with a magnesium oxide-based hardener. Bamboo rods were inserted in place of rebar as vertical reinforcement to improve structural
integrity and cohesion.
4. Hand Wash Basin
The washbasins for users of the toilets were also 3D-printed at the factory and transported to the site. These cylindrical elements featured a recessed front for knee space and a maintenance opening on the rear, allowing them to be slid into position beneath pre-installed sinks and countertops.
───
Expo 2025 in Osaka serves not only as a showcase for the world’s most advanced technologies and visions of future society, but also as a large-scale experimental platform.
Through this project, we aim to present a glimpse of a future society in which humans, nature, and machines coexist—realized through architecture built with natural materials like earth and advanced robotics.
Gorge
Location: Expo 2025, Osaka, Japan
Category: Toilet
Technology Used: “Stand Alone” Crane WASP
Design: Aki Hamada Architects (Aki Hamada, Takeshi Tanabe, Go Kuriwaki, Goro Inoue, Soya Yuki, Suguru Takasawa, Isla Hodgens)
Collaboration: WASP (Flavio Gioia, Marco Bugo, Carlotta Folletti),
Structural Design: KOZO KEIKAKU ENGINEERING Inc. (Naoya Goto, Kiyotaka Sato)
Environment: ZO Consulting Engineers (Hazuki Watase)
Lighting Design: ModuleX Inc. (Ami Toya, Kaede Takazawa)
Landscape Design & Construction: Ohbayashi Environmental Technology Institute Co.,LTD. (Obayashi Takehiko), CO-DE GREEN (Akinori Sakai)
echnical Cooperation:Lib Work Co.,Ltd. (Masashi Nagano, Jinsei Nishida, Yoshiki Asano), Naoyuki Koshiishi Laboratory (Naoyuki Koshiishi, Natsumi Hyodo, Atsuya Kamimae), Kanematsu Laboratory (Manabu Kanematsu)
Construction: Kanetomo Co.,Ltd. (Junya Taguchi, Hiroaki Ito, Tomohiro Imai), Nakatsuka Construction Co., Ltd. (Masaya Nakatsuka, Jun Okouchi)
Structural Frame Processing: POLUS-TEC Co., Ltd. (Takehito Yoshizumi, Jun Shimoyama, Asako Tsugita), DAISAN SHOKO Co.,Ltd. (Koichiro Hitomi, Kazuhiro Ozawa, Masayuki Nagasaki)
Equipment provision:TOTO LTD, SANEI Co., Ltd, CombiWith Corporation
Material Development: Japan Straw Bale House Association (Hiroaki Yoshimoto, Kyle Holzhueter)
Material Cooperation: Toho Sangyosha Ltd. (Masaya Fukugawa), Inoue Construction Company (Masato Inoue), Ube Material Industries Ltd. (Hiroaki Okada), Kawahara Seisakusyo (Takakuni Kawahara) ,NOROSHI FARM (Yoshie Hienae, Tsutomu Hienae)
Production Cooperation: Ritsumeikan Univ. (Ryu Morimoto, Kiichi Okazaki, Ryosuke Onishi, Yusuke Umagoshi, Sara Nishida, Riku Yonemitsu, Yuto Hayashi, Aiko Yamamoto, Iori Sugimoto, Kotaro Yukito), Kyushu Univ. (Ryo Sakimoto, Manato Matsuno, Ko Ishizawa), Kyoto Institute of Technology (Yusuke Imanaka), Tokyo University of Science (Chen Jiatan), Hodge (Nobuo Kinoshita)
Cooperation: Yutaro Matsumoto Furniture Studio (Yutaro Matsumoto), Hamamoto Heavy Machinery Industries (Mitsuru Hamamoto)
Year of Completion: 2025

