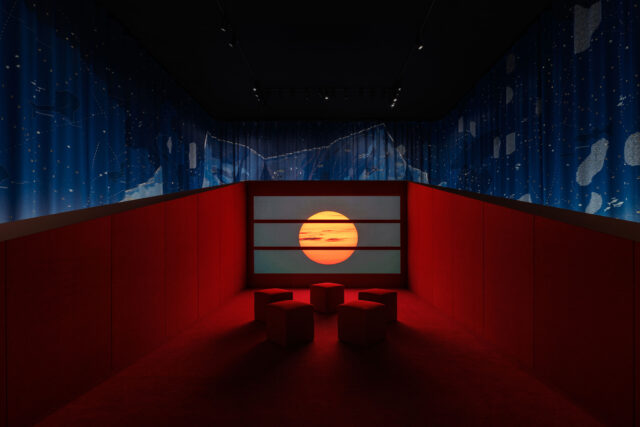
SHARE AMO / デイヴィッド・ジャーノッテンによる、ニューヨークの「バイラオ・マーサー」。香水ブランドのポップアップ。企業指針“エネルギーは全て”から着想し、製品に込められた“感覚的実験”を“交流の為の物理的な環境”へと変換する計画を志向。様々なゾーンに分割しつつもカーテンで一体感を創出



AMO / デイヴィッド・ジャーノッテンによる、アメリカ・ニューヨークの「バイラオ・マーサー」です。
香水ブランドのポップアップのプロジェクトです。建築家は、企業指針“エネルギーは全て”から着想し、製品に込められた“感覚的実験”を“交流の為の物理的な環境”へと変換する計画を志向しました。そして、様々なゾーンに分割しつつもカーテンで一体感を創出しています。会期は、2025年11月28日まで。イベントの公式ページはこちら。
こちらは建築家によるテキストです(文責:アーキテクチャーフォト)
Vyrao Mercer(バイラオ・マーサー)は、AMOとバイラオによる共同インスタレーションであり、エネルギーと自然の具現化を探求しています。バイラオのモットー「エネルギーはすべて」に着想を得て、このポップアップは感覚的な実験を、交流と対話のための物理的な環境へと変換しています。
このインスタレーションは、かつて衣料品店だった建物の既存の建築構造を活かし、空間を様々なテンポのゾーンに分けながらも、連続する柔らかなカーテンによって一体化しています。エントランス付近には、投影映像、環境音、来場者の動きによって脈動するダイナミックな回廊があります。鏡はバイラオのサインとして機能すると同時に、空間のエネルギーを増幅させています。
中心部には、カーテンで囲まれた空間があり、そこにはトーテムのような展示スタンドが配置されています。それぞれのスタンドは、異なる周波数を想起させるエネルギーの波形を参照しています。中央の台座にはバイラオの製品が展示されており、共用のダイニングテーブルへと変形することも可能です。半透明の素材と金属的な素材が光と重ね合わされることで、バイラオの高次な感覚体験という理念を反映した、儀式的な雰囲気が生み出されています。
空間の奥には、カーブした座席と器が半円を描くように配置された、親密な雰囲気のラウンジがあり、訪れる人にひとときの静けさを促します。その上部には、天窓からの自然光を取り込む布製のシリンダーが設けられており、空間をそのエネルギーの源へとつなげています。
展示スタンドのために開発されたモジュール式のシンボルは、拡張性と適応性を備えており、今後のポップアップや小売スペース、旗艦店にも展開できるよう設計されています。
以下の写真はクリックで拡大します










以下、建築家によるテキストです。
Vyrao Mercer
Vyrao Mercer is a collaborative installation by AMO and Vyrao that explores the materialization of energy and nature. Inspired by Vyrao’s motto, “energy is everything,” the pop-up translates sensory experimentation into a physical environment for interaction and exchange.
The installation works within the existing architecture of a former clothing store, organizing the space into zones of varying tempos that are unified by a continuous soft curtain. Near the entrance, a dynamic corridor pulses with projected imagery, ambient sound, and visitor movement. Mirrors serve as Vyrao’s signage while amplifying the energy of the space.
At the core, curtain-lined pockets feature totemic display stands, each referencing energy waveforms that evoke distinct frequencies. A central pedestal showcases Vyrao’s products and can convert into a communal dining table. Translucent and metallic materials, layered with light, create a ceremonial atmosphere that reflects Vyrao’s ethos of elevated sensory experience.
Toward the rear, an intimate lounge invites pause, with curved seating and a vessel forming a semi-circle. Above, a textile cylinder channels natural light from the skylight, connecting the space to its energetic source.
The modular symbols developed for the display stands are scalable and adaptable, designed to extend across future pop-ups, retail spaces, and flagship stores.
■建築概要
Project: Vyrao
Status: Completed
Client: Vyrao
Location: New York
Program: Branding, Retail. Total 146 m2 (Vyrao Mercer Installation)
Partner in Charge: David Gianotten
Project Leader: Gabriel Duarte
Project Architect: Helena Daher Gomes
Team: Annalot Brockhoff, Harrison Stallan, Harshini Varanasi
Visualization: Stefania Trozzi, Diego Iacono
───
COLLABORATORS
Space/Craft Worldwide






















