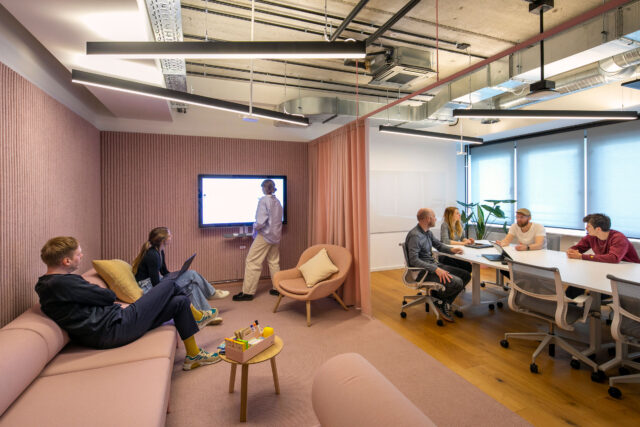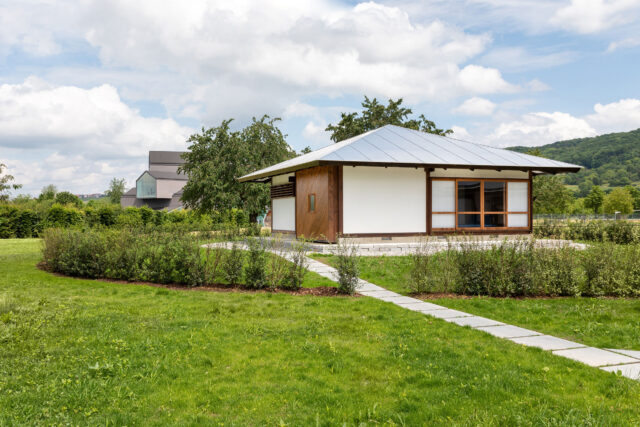
SHARE BIGによる、ドイツ・ハンブルグの新しい州立歌劇場。都市の水辺沿いに建つ“公共空間”としての施設の計画。多方向からのアクセスを可能とし、同心円状のテラスが重なるランドスケープの様な建築を考案。様々な空間が垣間見える構成でオペラへの新たな視点も提供




BIGによる、ドイツ・ハンブルグの新しい州立歌劇場です。
都市の水辺沿いに建つ“公共空間”としての施設の計画です。建築家は、多方向からのアクセスを可能とし、同心円状のテラスが重なるランドスケープの様な建築を考案しました。また、様々な空間が垣間見える構成でオペラへの新たな視点も提供します。
こちらはリリーステキストです(翻訳:アーキテクチャーフォト / 原文は末尾に掲載)
BIGが、新しいハンブルク州立歌劇場の設計に関する国際コンペで勝利
全会一致の審査によって、BIG(ビャルケ・インゲルス・グループ)がハンブルク州立歌劇場の新施設の設計を行います。ハーフェンシティのバーケンヘフト半島に位置するこのプロジェクトは、州立歌劇場とハンブルク・バレエ団を収容し、最先端の制作・上演施設を都市にもたらすと同時に、水辺沿いに新たな公共空間を開放します。
ダムトーア通りにある1950年代の州立歌劇場に代わって建設される、45,000㎡の新施設は、現代の音響・空間・技術基準を満たす劇場を求める都市のニーズに応えます。新しい歌劇場は、ハンブルクの変化を続けるウォーターフロントに位置しており、シュパイヒャーシュタットの倉庫街からエルプフィルハーモニーに至るまで、文化と港の生活が長らく結びついてきたこの都市において、市民建築と水辺との対話を継続するものです。
「新しいハンブルク州立歌劇場は、ハーフェンシティの中心に位置する島に建てられ、エルプトゥルムとエルプフィルハーモニーという垂直のランドマークに挟まれています。
この歌劇場は、音楽の中心にあり脈打つ核から音波のように広がり、まるで海面のさざ波のように港へと外側に広がっていく、同心円状のテラスが重なるランドスケープのように見えるでしょう。その結果として生まれるのは、四方から開かれアクセス可能な立体的な公共公園であり、旧市街と新市街、ローゼ公園や工業港に至るまで、あらゆる方向への広大な眺望を備えています。
ハンブルクのハーフェンシティの変革における、鍵となるパズルのピースを構想する役目に選ばれたことを光栄に思うとともに、その寛大な支援を、都市の舞台芸術の新たな中心地へと変えることに対して信頼を寄せてくださったクーネ夫妻に、心より感謝申し上げます」- ビャルケ・インゲルス、BIG 創設者兼クリエイティブ・ディレクター
公園内の公共建築として構想されたこの歌劇場は、水辺から立ち上がる段状のランドスケープとして展開します。上空から見ると、その屋根は港に向かって開かれた連続的な円形を描いています。この彫刻のような地形は、建物全体を横断する通路を提供し、埠頭から高台の庭園へと導きながら、屋外の交流空間と都市と川を結ぶ新たな公共のつながりを創出します。
徒歩でもタクシーでもバスでも、訪れる人々は複数の方向から歌劇場に入ることができます。公園を通って、桟橋から、あるいはバーカンハーフェン橋沿いの「オペラ通り」から直接。すべての主要階は屋外テラスへ直接アクセスできるようになっており、それらのテラスは、出演者、来賓、そして来場者にとって、到着場所やイベントスペース、交流の場へと姿を変えることができます。
建物の中心には、なだらかに湾曲したバルコニーのある空間があり、そこに観客と出演者が集うメインホールが設けられています。水平に積層された木材の帯が内装を包み込み、音を空間全体に均等に伝える連続した面を形成しています。
「メインホールはこのプロジェクトの中心であり、最先端の音響性能と舞台への完璧な視界を備えた空間です。没入感を生み出す同心円状の木製リングがホールとそのバルコニーの形を形作り、観客とアーティスト、現実と虚構の境界を溶かします」- ヤコブ・サンド、BIG パートナー
メインホールの背後には、小規模なスタジオステージ、リハーサル室、舞台裏エリアが配置されており、舞台への直接的な動線が確保されているため、アーティストは練習と本番の間をスムーズに移動でき、建物全体での効率的な動きを可能にしています。
「新しい州立歌劇場は、市民に対して、自分たちの都市、港、そしてオペラを新たな視点から体験するよう促す招待状です。訪れる人々は建物のファサード沿いを歩きながら、ホワイエやリハーサル室、舞台裏エリア、オフィスを垣間見ることができ、歌劇場が実際に機能する舞台裏の複雑さを明らかにします。裏側を持たず、屋内の各階が立体的なランドスケープとつながっているこの建物は、あらゆる方向の環境に対して開かれています」- デイヴィッド・ザーレ、BIG パートナー
水の動きによって形づくられた周囲の公園は、BIGランドスケープによって設計されており、傾斜のあるテラス、植生に覆われた砂丘、湿地の庭園を通じて、流れを緩やかにし吸収することで高潮を制御します。貯水池が雨水を集めて保持し、両生類、水生植物、そして地域の生物にとっての生息地を形成します。潮汐帯、強靭な植生、透水性の地表という組み合わせが生物多様性を支え、エルベ川の変化するリズムに適応する生きたランドスケープを形成します。
以下の写真はクリックで拡大します







以下、建築家によるテキストです。
BIG WINS INTERNATIONAL COMPETITION TO DESIGN THE NEW HAMBURG STATE OPERA
Selected by a unanimous jury, BIG – Bjarke Ingels Group will design the new home of the Hamburg State Opera. Located on the Baakenhoft peninsula in HafenCity, the project will house the State Opera and the Hamburg Ballet, providing state-of-the-art production and performance facilities for the city, while opening new public spaces along the waterfront.
Replacing the 1950s State Opera building on Dammtorstrasse, the new 45,000-m2 venue responds to the city’s need for a modern house that meets contemporary acoustic, spatial, and technical standards. The new opera sits within Hamburg’s evolving waterfront – a city that has long intertwined culture and harbor life, from the Speicherstadt warehouses to the Elbphilharmonie – continuing the dialogue between civic architecture and the water’s edge.
“The new Hamburg State Opera inhabits an island at the heart of HafenCity bookended by the vertical landmarks of Elbturm and Elbphilharmonie.
The opera will appear like a landscape of concentric terraces – emanating like soundwaves from a central beating heart of music, expanding outward into the harbor like ripples on the surface of the sea. The result is a three-dimensional public park open and accessible from all sides, with expansive views in all directions – to the old city and the new, to Lohse Park and the industrial port.
We are honored to have been chosen to imagine this key puzzle piece in the transformation of Hamburg’s HafenCity, and we are deeply grateful to Herr und Frau Kuhne to be entrusted to turn their generosity into the city’s new epicenter for the performing arts.” – Bjarke Ingels, Founder & Creative Director, BIG
Conceived as a public building within a park, the opera house unfolds as a series of terraced landscapes rising from the water’s edge. Seen from above, the roof traces a continuous circular form that opens toward the harbor. This sculpted topography offers pathways across the building, moving from the quay to elevated gardens, creating outdoor gathering spaces and a new public link between the city and the river.
Whether arriving by foot, taxi, or bus, visitors can enter the opera from several directions – through the park, from the pier, or directly from the ‘opera street’ by Baakenhafenbrucke. Stone pavements from the park continue into the main foyer, which acts as an urban living room, where two central timber staircases lead visitors through the building. All main floors have direct access to outdoor terraces, which can transform into arrival points, event spaces, and gathering places for performers, guests, and visitors alike.
At the heart of the building, the main hall gathers the audience and performers within a room of gently curved balconies. Bands of horizontally layered timber wrap the interior, creating a continuous surface that carries sound evenly through the space.
“The main hall is the heart of the project – a space with state-of-the-art acoustics and perfect sightlines to the stage. Immersive concentric wooden rings shape the hall and its balconies, dissolve the boundaries between spectators and artists, between reality and fiction.” – Jakob Sand, Partner, BIG
Behind the main hall, a smaller studio stage, rehearsal rooms, and back-of-house areas are arranged for direct connection to the stage, allowing artists to move fluidly between practice and performance and to ensure an efficient flow of activity throughout the building.
“The new state opera is an invitation to the public to experience their city, the harbor and the opera from a new perspective. Visitors can move along the facades and glimpse into the foyer, rehearsal rooms, backstage areas and offices, revealing the complexity behind a working opera house. With no back side and indoor levels connected to the three-dimensional landscape, the building is open toward its surroundings on all fronts.” – David Zahle, Partner, BIG
Shaped by the movement of the water, the surrounding park is designed by BIG Landscape and manages storm surges through sloping terraces, vegetated dunes, and wetland gardens that slow and absorb the flow. Basins collect and retain rainwater, creating habitats for amphibians, aquatic plants, and local species. The combination of tidal zones, resilient vegetation, and permeable surfaces supports biodiversity and forms a living landscape that adapts to the changing rhythms of the Elbe.
■建築概要
PROJECT INFORMATION:
Name: Hamburg State Opera
Size: 45,000 m2
Location: Hamburg, Germany
Client: Kuhne Foundation, The Free and Hanseatic City of Hamburg represented by the Ministry of Culture and Media, Hamburgische Staatsoper GmbH
Collaborators: Theatre Projects, Bollinger + Grohmann, Transsolar, K+H, Duschl, Yanis Amasri
───
PROJECT TEAM
Partner-in-Charge: Bjarke Ingels, Jakob Sand, David Zahle
Design Lead: Sarkis Sarkisyan, Michael Leef
Team: Mariia Nakonechnaia, Carlos Ramos Tenorio, David Benjamin Wilden, Jianuo Xuan, Jacob Engelbrecht Odum, Celia de la Osa Munoz, Gilana Antonova, Giovanni Vergantini, Mathis Paul Gebauer, Hou Ming Ng, Martino Hutz, Veronica Hamilton
BIG Landscape: Giulia Frittoli, Ulla Hornsyld, Gaspard Del Marmol, Lucia Ayala
























