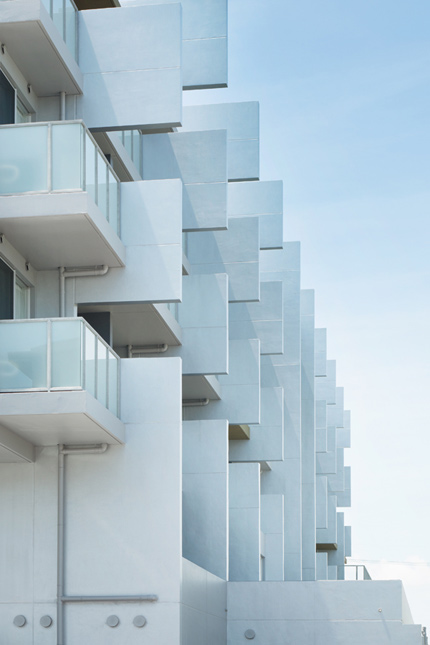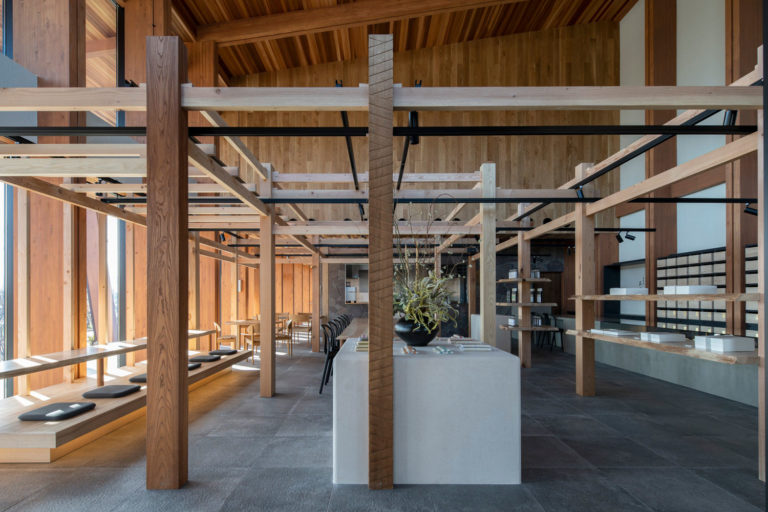
SHARE 岩橋翼建築設計事務所による、岡山の既存住宅の増築「屋根でつなぐ 森の小屋」

岩橋翼建築設計事務所が設計した、岡山の既存住宅の増築「屋根でつなぐ 森の小屋」です。
森の中にある住宅に、新たに増築をしました。
ご家族のもとで生活を始められる、ご夫妻のための住まいとなります。
ふたりでゆっくり過ごすことのできる場所をいくつか用意するために、母屋と適度な距離を持った“離れ”の空間としました。
母屋と新しい小屋は、屋根で繋がっています。
母屋と小屋の間を行き来することで、新しい家族と良い距離で快適に暮らす工夫としています。
以下の写真はクリックで拡大します













以下、建築家によるテキストです。
森の中にある住宅に、新たに増築をしました。
ご家族のもとで生活を始められる、ご夫妻のための住まいとなります。
ふたりでゆっくり過ごすことのできる場所をいくつか用意するために、母屋と適度な距離を持った“離れ”の空間としました。
母屋と新しい小屋は、屋根で繋がっています。
母屋と小屋の間を行き来することで、新しい家族と良い距離で快適に暮らす工夫としています。
母屋には、立派なキッチンをはじめ、既に十分な設備が整っていました。
キッチンや食事スペース、大きなリビングやいくつかの客室などの機能は、母屋と兼用することにして(増築はコンパクトにまとめて)、森に対して大きくなり過ぎない“小さな小屋”となるように計画しています。
母屋のダイニングキッチンにかかる片流れの屋根を、そのまま“離れ”側にのばして土間をつくり、そこに小屋をつけて空間を構成しています。(屋根が、母屋と離れを繋いでいます。)
土間は、母屋と離れをつなぐ通路としての役割の他に、庭の延長としても使われています。
(庭で人が集まる際の東屋として、また庭仕事の作業スペースとして。また趣味の空間として。)
小屋の1階には、浴室を設けています。
森に少し飛び出した形で構成された浴室には、屋根全面に天窓が設けられていて、自然の光が柔らかく注いでいます。
小屋の2階は、すべて寝室のゆったりとした空間となっています。
寝室には、森に向けて大きな窓が設けられています。
窓の先には、土間の屋根上にバルコニーが設けられていて、屋根の上で過ごすことができます。
そこは、森の樹々や光に囲まれて、季節を感じながら過ごすことができる豊かな場所です。
木々の葉が風にそよぎ、ふたりがゆっくりと過ごしています。
決して特別なことをしているわけではありません。
豪華な素材や設備を使っているものでもありません。
家族の元に引っ越してくる若い夫婦が、豊かな自然とともに暮らしていける環境を作ることを心がけました。
心地よく過ごすための、良い意味で普通の空間を目指しました。
その人に合わせた洋服を仕立てるように、空間を仕立てることを意識しています。
それが、いま社会に最も必要な意識であると考えています。
■建築概要
屋根でつなぐ/tie with the roof
森の小屋/hut in the forest
Location:Okayama, Japan
Completion:July. 2019
Floor Area:85.29m2
Photos credit:太田拓実/Takumi Ota
Drawing credit:岩橋翼建築設計事務所/Tsubasa Iwahashi|Architects
| 種別 | 使用箇所 | 商品名(メーカー名) |
|---|---|---|
| 外装・屋根 | 屋根 | ガルバリウム鋼板 |
| 外装・壁 | 外壁 | 杉板 |
| 内装・床 | 床 | |
| 内装・壁 | 壁 | 杉板、漆喰、左官(フジワラ化学) |
| 内装・天井 | 天井 | 杉板、漆喰 |
| 内装・照明 | 照明 | |
| 内装・建具 | 建具 | ラワン合板+自然オイル(オスモ&エーデル) |
| 内装・造作家具 | 造作家具 | ラワン合板+自然オイル(オスモ&エーデル)、人工大理石 |
※企業様による建材情報についてのご意見や「PR」のご相談はこちらから
※この情報は弊サイトや設計者が建材の性能等を保証するものではありません
This is a new hut that was added to a house in the forest.
It is a place for the married couple to start living with their families.
In order to prepare some places where couple can spend time slowly and comfortably, we set the space apart from the main house at an appropriate distance.
The main house and the new hut are tied by a roof.
It is an ingenuity to live comfortably at a good distance with a new family by going back and forth between the main house and the hut.
The main house was already fully equipped, including a fine kitchen.
The functions of the kitchen, dining space, large living room, some guest room, etc. will be shared with the main house (additional expansion will be made compact), and the plan is to create a “small hut” that does not become too large for the near forest.
The one-sided roof over the dining kitchen of the main house is stretched to the “hut” side as it is to create a hall, and a hut is attached to it to make up the space.
(The roof connects the main house and the hut.)
In addition to serving as a passage connecting the main house and the hut, the hall is also used as an extension of the garden.
(as an arbor for people gathering in the garden, as a work space for garden work, and as a hobby space.)
There is a bathroom on the first floor of the hut.
The bathroom, which has a shape that protrudes slightly into the forest, has skylights on the entire roof, and the natural light is poured softly.
The second floor of the hut is a spacious bedroom.
The bedroom has large windows facing the forest.
Outside of the windows, there is a balcony on the roof of the hall, where you can spend your time on the roof.
It is a fertile place where you can spend the season while being surrounded by forest trees and light.
The leaves of the trees are swaying in the wind, and the couple are spending time slowly.
I’m not doing anything special.
Nor does it use luxurious materials or equipment.
I wanted to create an environment where young couples who move to their families can live with the rich nature.
I aimed for an ordinary space in a good way to spend comfortably.
I am conscious of tailoring the space just like tailoring clothes for that person.
I think that is the most necessary awareness of society now.


















