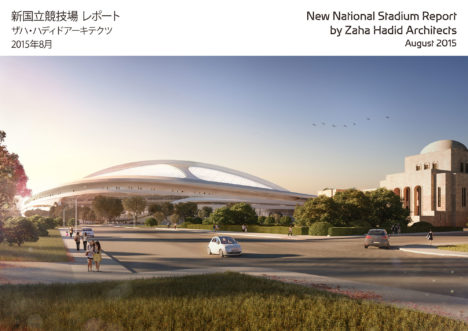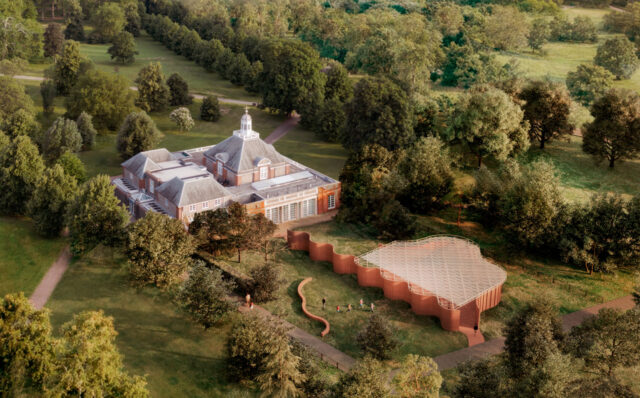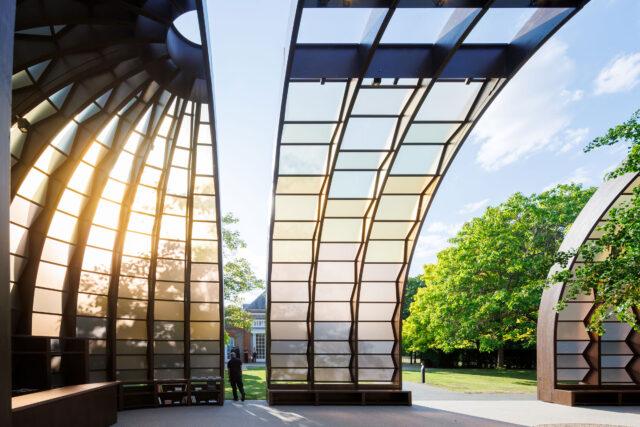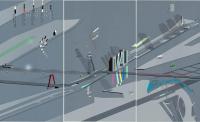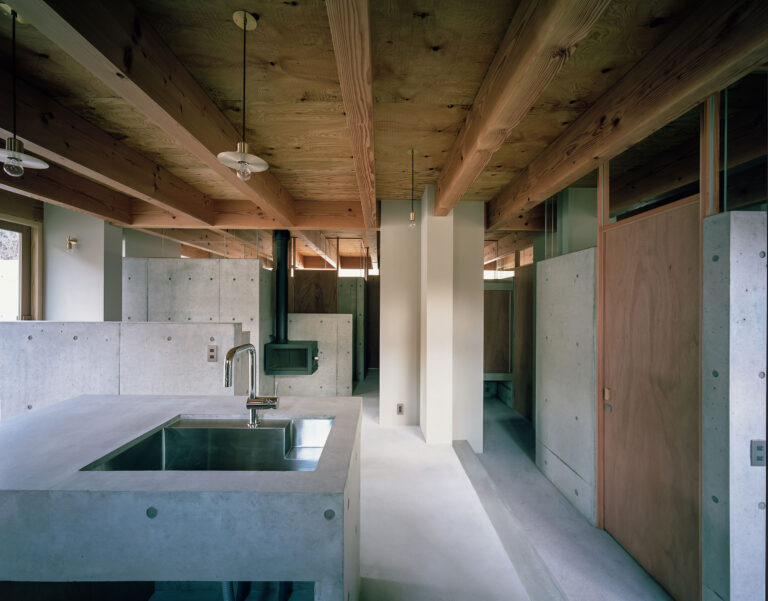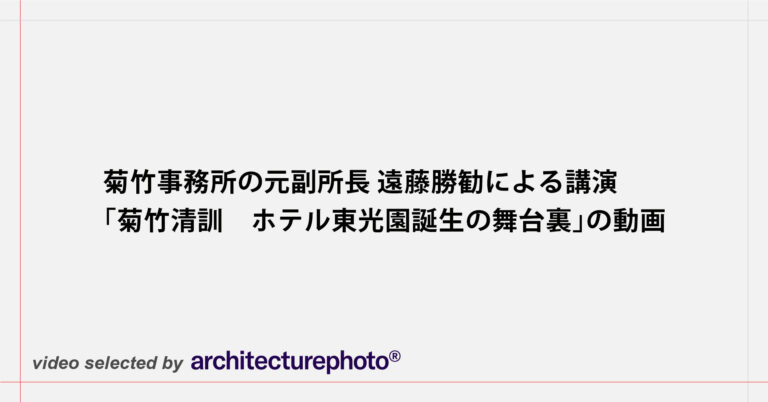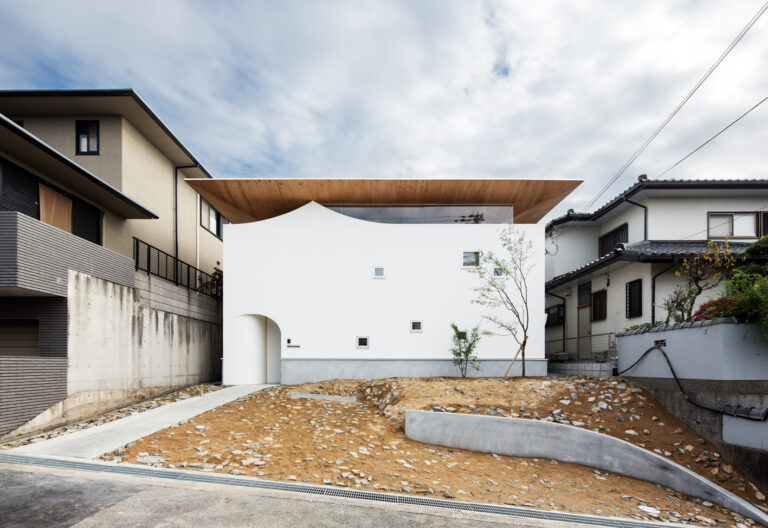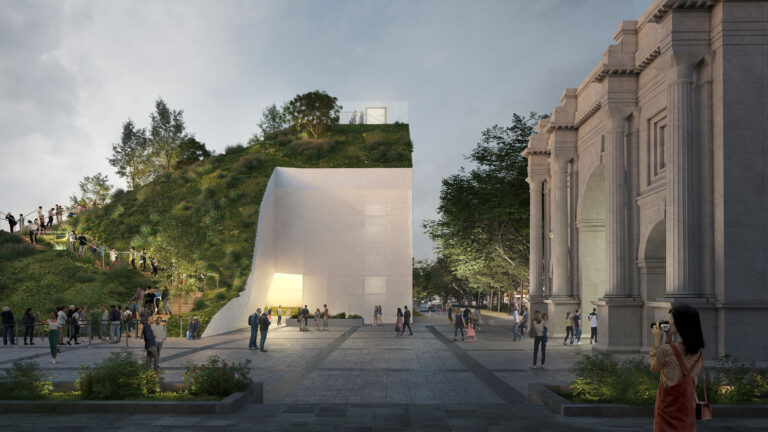
SHARE MVRDVが計画している、ロンドンのハイドパーク脇に仮設で作られる丘のような構築物「Marble Arch Hill」。市議会の依頼でこの地域の関心を高めるために建設される



MVRDVが計画している、イギリス・ロンドンのハイドパーク脇に仮設で作られる丘のような構築物「Marble Arch Hill」です。市議会の依頼でこの地域の関心を高めるために建設されるのだそう。
以下はプロジェクトの要約・抜粋です
MVRDVは、ロンドンのマーブル・アーチに隣接する仮設の「Marble Arch Hill」を発表しました。足場構造をベースにし、地上レベルをくり抜いた山である「Marble Arch Hill」は、オックスフォード・ストリートとハイド・パークの間のつながりを再定義し、公園とマーブル・アーチを見渡せる貴重な景色を訪問者に提供します。
ヨーロッパで最も賑やかなショッピングストリートであるオックスフォード・ストリートは、Covid-19の影響で特に打撃を受けています。通りのスペースを多様化させる計画が進行中ですが、これらの変更には数年の歳月がかかるでしょう。その頃には、ロンドンがパンデミックによって課された条件から浮上している可能性があるので、短期的に、ウェストミンスター市議会は、この地域に新たな関心を生み出すために仮設を利用しようとしていました。
MVRDVのこのインスタレーションの提案は、この場所の歴史からインスピレーションを得ています。マーブル・アーチはかつてハイドパークの角をマークしていましたが、1960年代には新しい道路が追加され、アーチは公園の他の部分から切り離されて、島のようになってしまいました。MVRDVのデザインは、芝生と木々の公園のような風景を導入し、ハイドパークのこの再現された一角を「持ち上げる」ことで、高さ25メートルの壮大なビューポイントを作りだし、オックスフォードストリートと公園の景観、そしてマーブルアーチ自体の新しい視点を訪問者に提供します。
「Marble Arch Hill」は、1本の連続したルートで体験することができます。訪問者は、丘の南側の斜面を登っていきビューポイントまで登り、丘の中心部にある大きなホールに降りていきます。ホールからの出口は、丘の角に設けられた切り欠かれた場所にあり、またマーブル・アーチからの距離が撮られています。このようにして、訪問者はマーブル・アーチを複数の視点から見ることができ、これまで当たり前と思っていたものを新たな視点で見ることができるようになります。
MVRDVの創設パートナーであるヴィニー・マースは語ります。
「このプロジェクトは、ロンドンの非常に認知度の高い場所に衝撃を与える素晴らしい機会です。ここは矛盾に満ちた場所であり、私達のデザインはそれを強調しています。このランドスケープの要素を加えることで、マーブル・アーチの都市レイアウトについての批評を行い、敷地の歴史に目を向けることで、この地域の未来についての解説を行います。公園を拡大し、角に持ち上げる。『Marble Arch Hill』は、オックスフォード・ストリートとマーブル・アーチを介した公園とのつながりを強化します。この一時的な追加は、1960年代の過ちを元に戻し、そのつながりを修復するために街を鼓舞するのに役立つでしょうか?」
「Marble Arch Hill」は、芝の上層部が成長するために必要な合板と土の層を支える足場構造を基礎に使用しています。戦略的なポイントとして、樹木を収容する大きなプランターを保持するために構造が適応されています。MVRDVは2016年にロッテルダムで行った「Stairs to Kriterion」のインスタレーションで仮設足場構造の変容の可能性を示し、一方、山のコンセプトはハイドパークの近くにあるサーペンタイン・パビリオンの2004年の提案(MVRDVの設計で建設される予定だった)を思い起こさせます。このデザインは、博物館が実現できなかったサーペンタイン・パビリオンの唯一のイテレーションであり、「Marble Arch Hill」では、この野心的なアイデアがついに実現することになります。
持続可能性は「Marble Arch Hill」の設計において重要な考慮事項です。一時的な構造物として、それが取り除かれたときに可能な限りほとんど廃棄物を生み出さないことを保証することは非常に重要です。従って設計は再利用を念頭に置いて作成されます。足場の構造はもちろん分解して再利用することができ、最上層を構成する要素である木、土、草のすべては、近くの庭や公園で利用されます。
「Marble Arch Hill」は2021年7月にオープンし、冬の閉館日は今後決定される予定です。
以下の写真はクリックで拡大します












以下、建築家によるテキストです。
MVRDV’s “Marble Arch Hill” will give Londoners a new perspective on Hyde Park and Marble Arch in 2021
MVRDV today reveals “Marble Arch Hill”, a temporary installation next to London’s Marble Arch that will add a new attraction to the area beginning in July this year. A hollowed-out mountain based on a scaffolding structure, Marble Arch Hill will redefine the connection between Oxford Street and Hyde Park while giving visitors rare views over the park and Marble Arch.
As Europe’s busiest shopping street, Oxford Street has been hit particularly hard by Covid-19 measures. Plans are underway to diversify the street’s spaces, but these changes will take a number of years. In the short term, Westminster City Council sought to use a temporary installation to create renewed interest in the area as London could be emerging from the conditions imposed by the pandemic.
MVRDV’s proposal for this installation takes inspiration from the history of the site. Marble Arch once marked the corner of Hyde Park, but in the 1960s new roads were added that turned the arch into a traffic island, disconnected from the rest of the park. MVRDV’s design introduces a park-like landscape of grass and trees, and ‘lifts’ this recreated corner of Hyde Park to create a spectacular 25-metre-tall viewpoint that gives visitors an overview of Oxford Street and the park, and a new perspective on Marble Arch itself.
Marble Arch Hill will be experienced via a single continuous route. Visitors will climb to the viewpoint via a path that winds its way up the hill’s southern slope, after which they will descend into a great Hall in the heart of the hill, a hollowed-out space that will be used for events, exhibitions, and other happenings. The exit from the Hall is located in a notch in the corner of the hill that ensures the temporary structure is offset from Marble Arch. In this way, visitors are confronted with multiple views on the arch, giving them a new perspective on an object they might otherwise take for granted.
“This project is a wonderful opportunity to give an impulse to a highly recognisable location in London”, says MVRDV founding partner Winy Maas. “It’s a location full of contradictions, and our design highlights that. By adding this landscape element, we make a comment on the urban layout of the Marble Arch, and by looking to the site’s history, we make a comment on the area’s future. We enlarge the park and lift it at the corner. Marble Arch Hill strengthens the connection between Oxford Street and the park via the Marble Arch. Can this temporary addition help inspire the city to undo the mistakes of the 1960s, and repair that connection?”
Marble Arch Hill uses a scaffold structure on its base, which will support the plywood and soil layers needed for the grass upper layer to grow. At strategic points, the structure is adapted to hold large planters that will be home to trees. The design draws from two separate lineages of MVRDV’s work: the office showed the transformative potential of temporary scaffold structures with its 2016 Stairs to Kriterion installation in Rotterdam; the mountain concept, meanwhile, recalls the 2004 proposal for the Serpentine Pavilion nearby in Hyde Park. This design remains the only iteration of the Serpentine Pavilion that the museum was unable to realise; with the Marble Arch Hill, this ambitious idea will finally come to life.
Sustainability is an important consideration in the design of Marble Arch Hill. As a temporary structure, it is critical to ensure that it produces as little waste as possible when it is removed.
Therefore the design is created with the reuse of elements in mind. The scaffolding structure can of course be disassembled and reused, while the elements that make up its top layer – wood, soil, grass, and trees – will all find new uses in nearby gardens and parks.
Marble Arch Hill will open in July 2021, with its closing date in the winter still to be determined.
■建築概要
Project Name: Marble Arch Hill Location: London, United Kingdom
Year: 2021
Client: Westminster City Council
Programme: Temporary Installation
———
Credits
Architect: MVRDV
Founding Partner in charge: Winy Maas
Director: Gideon Maasland
Design Team: Gijs Rikken, Sanne van Manen, Joanna Wirkus, Paulina Kurowska Visualisations: Antonio Luca Coco, Angelo La Delfa, Luana La Martina
Copyright: MVRDV 2021 – (Winy Maas, Jacob van Rijs, Nathalie de Vries, Frans de Witte, Fokke Moerel, Wenchian Shi, Jan Knikker)

