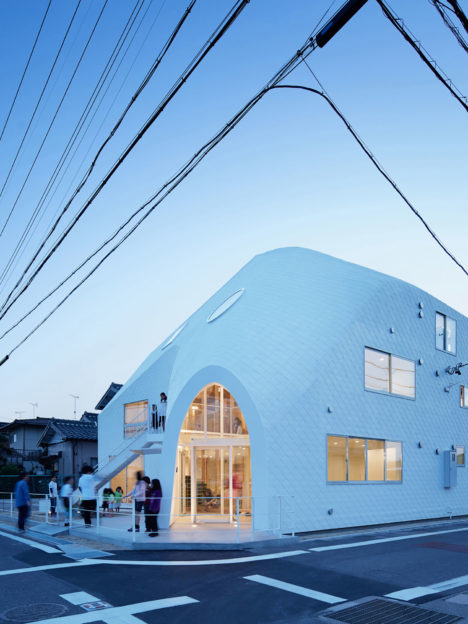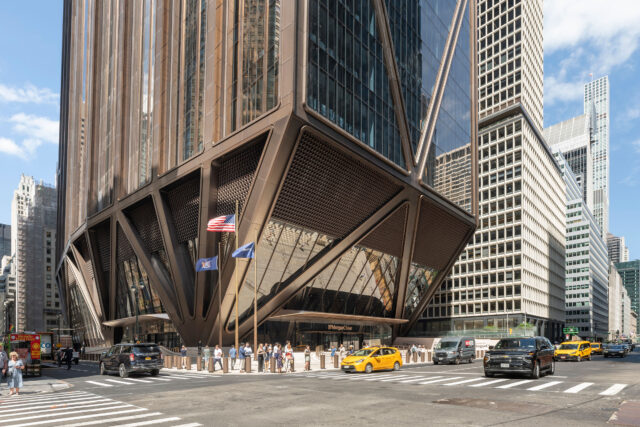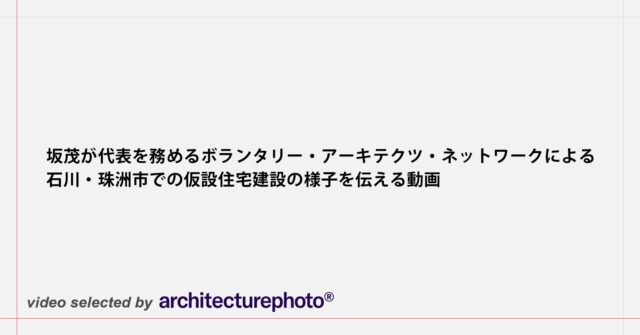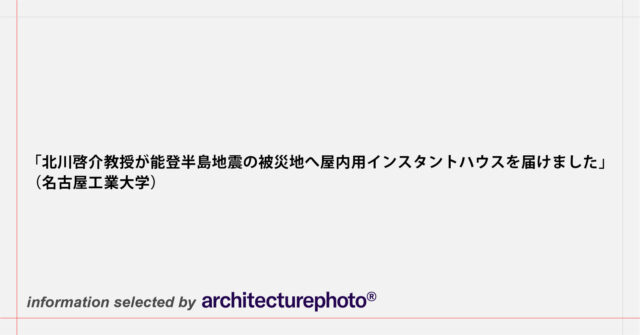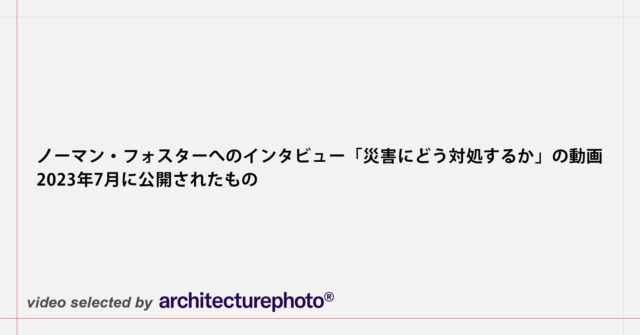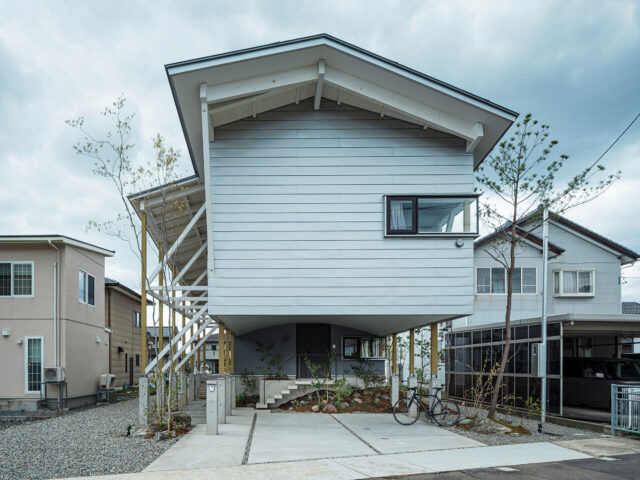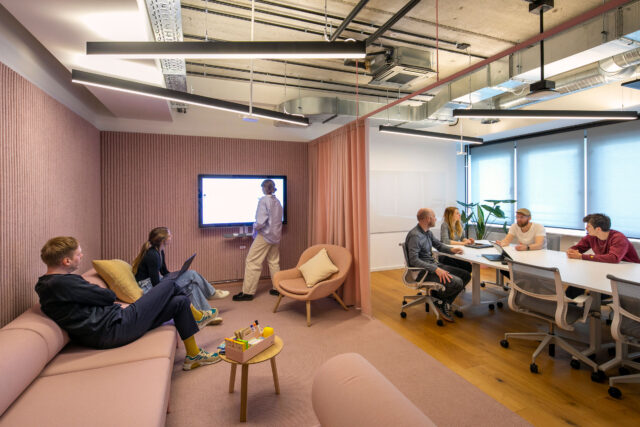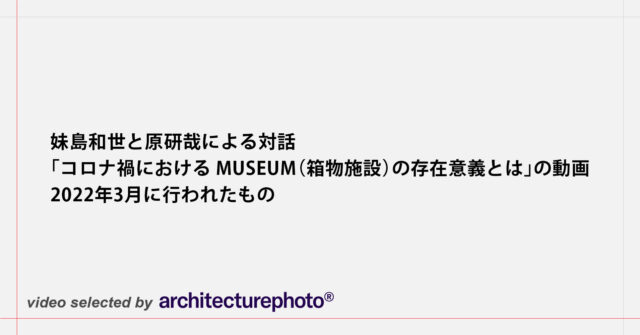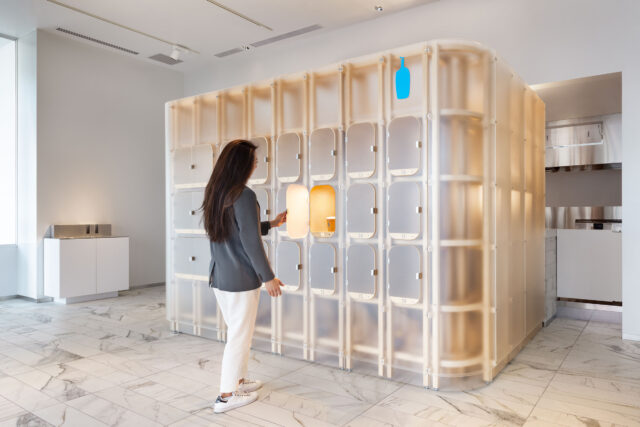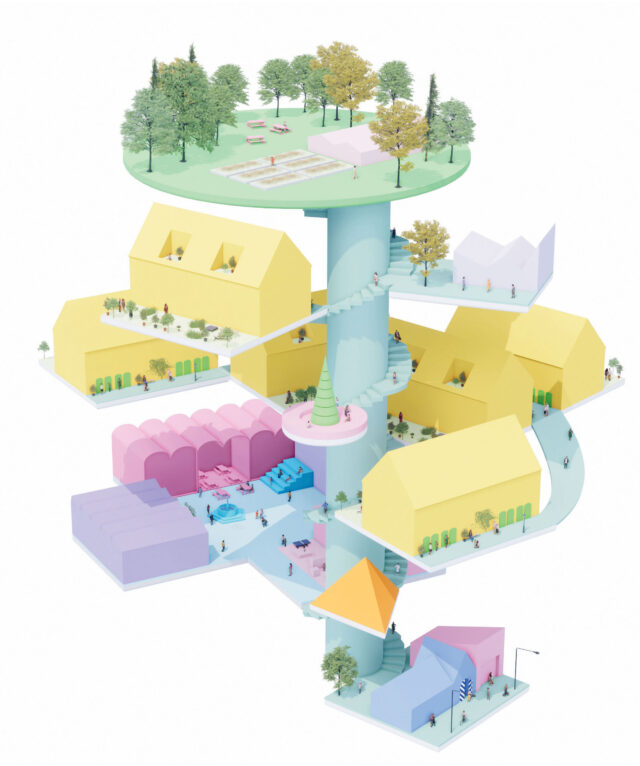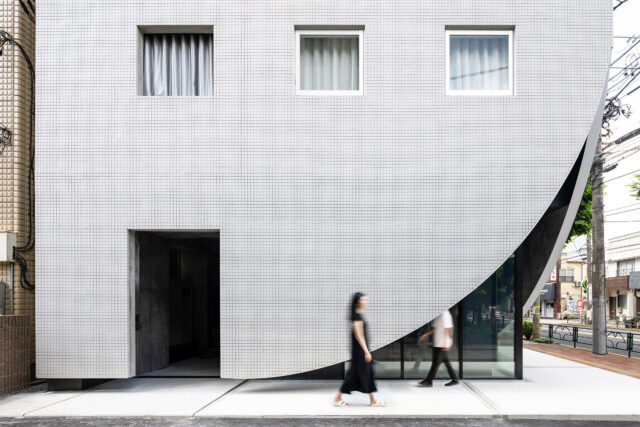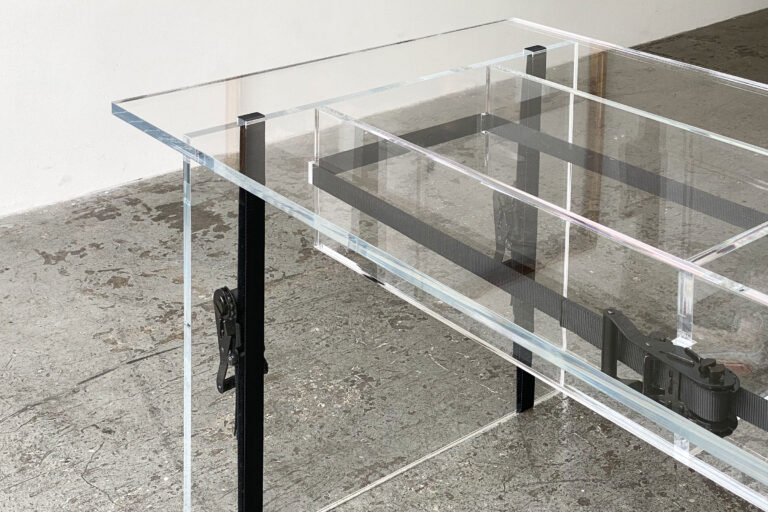
SHARE フォスター+パートナーズによる、アメリカ・フロリダの、ゴルフツアー運営団体の社屋「PGAツアー本部」。パンデミック後のワークプレイスとして健康とウェルビーイングに焦点をあてデザイン




フォスター+パートナーズが設計した、アメリカ・フロリダの、ゴルフツアー運営団体の社屋「PGAツアー本部(PGA TOUR Headquarters)」です。パンデミック後のワークプレイスとして健康とウェルビーイングに焦点をあてデザインされた建築です。
こちらは建築家によるテキストの翻訳。カッコ内は弊サイトによる補足
パンデミック後の世界におけるワークプレイスとして、革新的なヴィジョンを提示しているこの建物は、組織全体を初めてひとつの屋根の下に収めています。
健康とウェルビーイング(※身体的・精神的・社会的に良好な状態にあることの意)に焦点を当てたデザインは、緑豊かな景観と室内空間の境界を曖昧にし、日陰のある屋外テラスや、新しい働き方やコラボレーションを可能にする広々とした設備を備えています。
フォスター+パートナーズのスタジオ長、ナイジェル・ダンシーは言います。
「ソーグラスの敷地を初めて訪れたとき、私たちはランドスケープの質の高さ、光と影の相互作用、そして水に感銘を受けました。最初に描いたスケッチでは、大きく張り出した屋根の下で光と景色を最大限に活用し、日陰のある外部テラスやプラザスペースを作りました。建物は、有名な17番グリーン(※有名なゴルフコースのこと)の軸線上にある『自然の』湖の中に設置されました。」
自然はデザインの中で重要な役割を果たしています。このデザインには、バイオフィリア(人間に備わっている自然への親和性)の原則が取り入れられており、スタッフのウェルビーイングを高め、職場の質を向上させることが証明されています。また、周囲の景観とのつながりを強化し、自然光と新鮮な空気を建物に注ぎ込みながら、建物全体で豊かな体験ができるようにすることに重点を置きました。
低層3階建ての建物は、緑豊かな風景の中に佇み、新たに作られた湖に囲まれて、ドラマチックな到着体験を演出しています。フロアプレートは建物の長さ方向に伸びるアトリウムによって二分されており、会社全体のイベントを行うための社交場となっています。
アトリウムには、フレキシブルなフォーマル/インフォーマルのミーティングスペースと、スタッフ用のアメニティが並んでいます。2つのビルベイは幅20フィート(6.096m)の橋で結ばれており、偶然の出会いを促すとともに、人の流れを妨げずに端に沿って非公式な集まりができるようになっています。中央のアトリウムを流れ落ちる大階段は、連続したレベル間のダイナミックな空間と視覚的な流れを作り出しています。
フレキシブルなワークスペースは、アトリウムに沿った広いテラスと上層階の建物の端に配置されており、モバイル化が進む従業員をサポートしています。また、建物の西端には、ゴルフコースを囲む緑豊かな風景を見渡せるように、スタッフ用のカフェとジムが1階に設けられており、スタッフの新しい社交場となっています。
ガラス張りのファサードとアトリウムからは自然光が降り注ぎ、周囲の風景を一望することができます。また、建物の床を高くすることで、将来的に内部の構成を柔軟に変更できるようにしています。デザインは、シンプルで控えめな素材を使用し、活気に満ちた職場の背景となっています。
ツアーとの実りあるパートナーシップを継続しながら、同事務所はプロジェクトの第2段階として、TPCソーグラスに統合されたキャンパスを作るための新しいデジタルメディアビルの設計に着手しました。
フォスター+パートナーズのシニアパートナー、ジェームズ・バーンズは言います。
「PGAツアーの新しいグローバル・ホームは、真のコラボレーションから生まれました。ツアーの素晴らしいチームと密接に協力しながら、私たちはツアーが繁栄し、才能を育むことができる建物を提供することができました。建物の全体的な方向性から内装の仕上げやディテールに至るまで、完全なヴィジョンを実現するための素晴らしい機会となりました。」
以下の写真はクリックで拡大します






















以下、建築家によるテキストです。
PGA TOUR Headquarters
Ponte Vedra Beach, Florida, USA
Bringing the entire organisation under one roof for the first time, the building offers an innovative vision for a workplace in a post-pandemic world.
Focussing on health and wellbeing, the design blurs the boundaries between the lush landscape and the interior spaces with shaded outdoor terraces and generous amenities that embrace new ways of working and collaboration.
“On our very first visit to the site at Sawgrass, we were inspired by the quality of the landscape, the interplay of light and shade and the water. This led to our very first sketches, maximising light and views beneath a generous overhanging roof that creates shaded external terraces and plaza spaces. The building was then set amidst a ‘natural‘ lake on axis with the famous 17th green.”
Nigel Dancey Head of Studio, Foster + Partners
Nature plays a key role in the design, which incorporates principles of biophilia – an inherent affinity for nature found in humans – that is proven to enhance staff wellbeing and improve the quality of the workplace. The focus has been on creating a rich experience throughout the building, while enhancing the connections with the surrounding landscape and flooding the building with natural light and fresh air.
The low-slung three-storied structure is nestled within the verdant landscape and surrounded by a newly created lake that defines a dramatic arrival experience. The floorplates are bisected by an atrium that runs the length of the building – the social heart of the building for company-wide events.
The atrium is lined with flexible formal and informal meeting spaces along with generous amenities for staff. The two building bays are connected by 20-foot-wide bridges that encourage chance meetings, and allow for informal gatherings along the edges, without impeding the flow of people. A grand central stair cascading down the central atrium creates a dynamic spatial and visual flow between successive levels. Flexible workspaces are located on the wide terraces along the atrium and the far ends of the building on the upper floors to support an increasingly mobile workforce. Looking onto the lush landscape surrounding the golf course, the western end of the building contains a new staff café and gym on the ground floor, creating a new social focus for staff.
The glazed façades and atrium fill the building with natural light, also allowing for panoramic views out to the surrounding landscape. The building’s raised floor aims to futureproof the building with the flexibility to change internal configurations over time. The design adopts a simple and understated palette of materials that act as a backdrop to a vibrant and energetic workplace.
Continuing its fruitful partnership with the TOUR, the practice has begun work on the second phase of the project with the design of a new digital media building that will help create an integrated campus at TPC Sawgrass.
“The new Global Home for the PGA TOUR has been the product of a true collaboration. Working closely with the fantastic team at the TOUR, we have collectively delivered a building that will allow the TOUR to flourish and nurture its talent. It has been an incredible opportunity for us to realise a complete vision – from the overall orientation of the building to the interior finishes and detailing.”
James Barnes Senior Partner, Foster + Partners
■建築概要
Client: PGA TOUR
Architect: Foster + Partners
———
Foster + Partners Design Team
Nigel Dancey, James Barnes, Kimberly Chew, Daniel Martinez,Henry Ng, Alessandro Ranaldi, Joe Bausano, Beau Johnson, Joem Sanez, Alan Paukman
Collaborating Architect: Wakefield Beasley
Structural Consultant: Atlantic Engineering Services
Cost Consultant: Clark Construction(Construction Manager)
Mechanical Engineers: Jordan & Skala Engineers
Landscape Consultant: Prosser
Lighting Engineers: Lumen
Project Manager: RocaPoint
Civil Consultant: Kimley Horn
Civil Engineer: Kimley Horn
Acoustics: Longman Lindsey
Furniture: JAS
———
Facts and Figures
Construction Start: 2016
Completion date: 2021
Site Area: 168.8 acres / 68 hectares
Area (Gross): 252,168 ft² (76,860m²)
Floor Area (Gross)
Ground Floor: 119,514 ft² (36,428m²)
Second Floor: 68,874 ft² (20,993m²)
Third Floor: 63,720 ft² (19,422m²)
Number of Buildings: 1
Number of Floors: 3
Building Dimensions
Height: 46 ft / 14m
Length: 400 ft / 122m
Width: 221 ft / 67m
Structure
Post-tensioned concrete slabs
•Steel structure roof
•Conventional aluminium curtain
•wall system on a 10ft (3m) module
Capacity
•800+ staff members
•150 Cellular Offices
•150 Collaborative Workspaces
•95 Meeting Rooms/Spaces
Parking facilities
•Cars: 900
•Bikes: 30
•Golf Carts + Truck Dock

