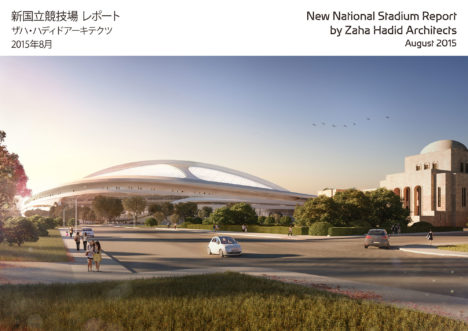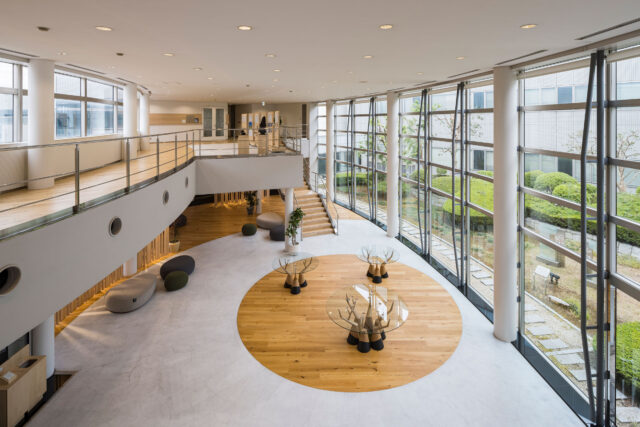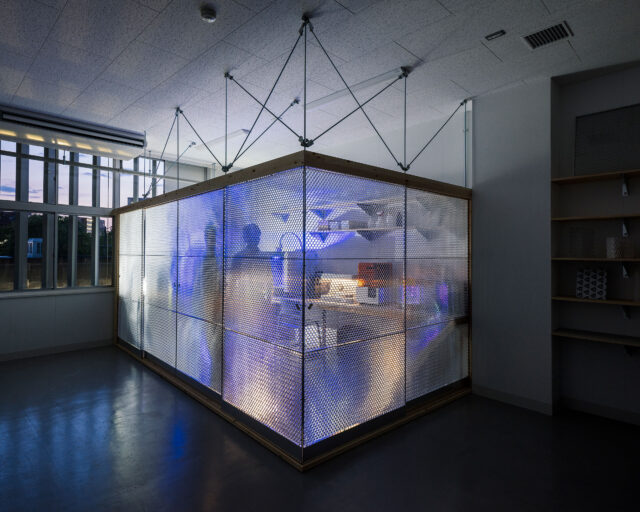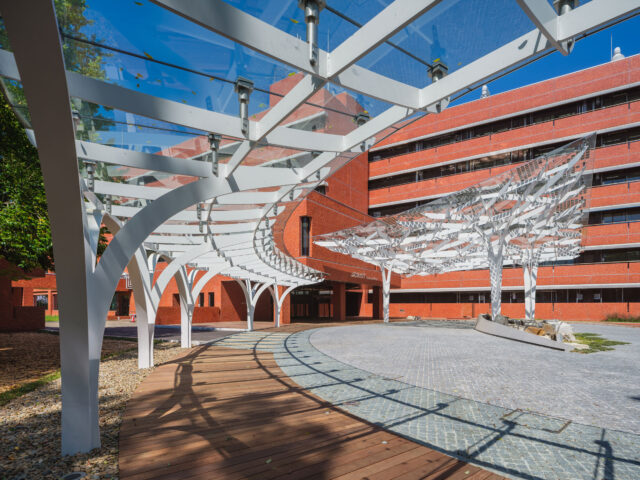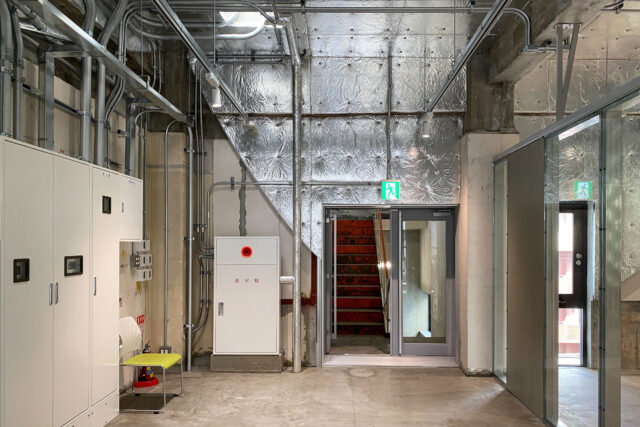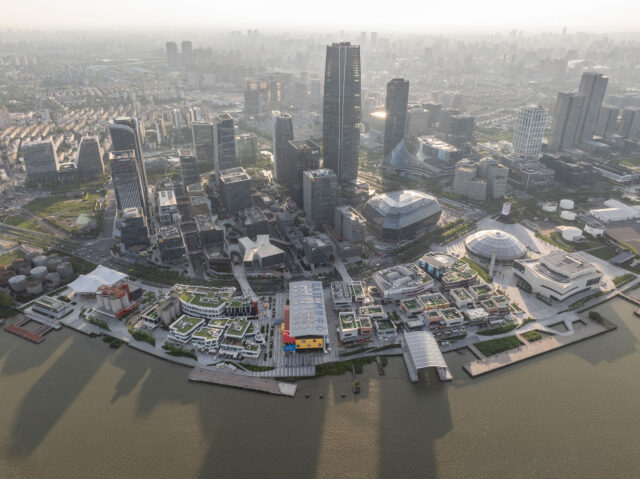
SHARE MVRDVが計画している、中国・上海の、農業技術会社の研究開発本部「LAD HQ」。棚田を参照した形状のヴォリュームを緑化し技術を盛り込んだ屋根を掛けることでサステナブルかつ企業のミッションを伝える建築を構想



MVRDVが計画している、中国・上海の、農業技術会社の研究開発本部「LAD HQ」です。棚田を参照した形状のヴォリュームを緑化し技術を盛り込んだ屋根を掛けることでサステナブルかつ企業のミッションを伝える建築を構想しています。
こちらは建築家によるテキストの翻訳
「サステナビリティ・マシーン」MVRDVが農業技術会社Lankuaikeiの上海の研究開発本部を設計
MVRDVは、上海にあるLankuaikei Agriculture Development (LAD) の本部のデザインを公開しました。この建物は、11階建てのテラス式オフィスビルで、ハイテクとローテクの両方のサステナビリティ戦略を、テクノロジカルな急勾配の屋根の下に集約し、農業技術会社のショーケースとしています。臨港新城の中心にある湖の近くに位置するこのビルは、急速に発展する上海の都市部にある農業のオアシスであり、中国で最もグリーンでスマートなサステナブルビルの一つとして構想されています。
上空から見ると長方形の建物ですが、北側の中庭と歩行者用メインエントランスに向かって段々と降りていくテラスによって、印象的な曲線を描いています。テラスは木で覆われ、緑に覆われています。また、建物の最上部には一般の人がアクセスできるルートがあり、LADの作品や研究を紹介するスペースが設けられています。テラスの形状に沿った曲線の屋根構造が全体を覆っています。この構造は、建物の南側ではソーラーパネルを支え、北側では透過性があり、太陽の光を遮断する一方で、雨は下のテラスに届くようになっています。外壁のファサードは、ソーラーパネルとガラスがひだ状に配置されており、夏の強い日差しから室内を守り、冬の日差しを室内に取り込むように角度がつけられています。また、南側の壁は、外の幹線道路の騒音からオフィスワーカーを守る役割を果たしています。
このビルは「サステナビリティ・マシーン」として考えられており、ハイテクやローテクを駆使して、間接的にも直接的にもさまざまな課題に立ち向かっています。素材の選定とライフサイクル分析により、一般的な同種の建築物と比べて40%の環境負荷低減を実現しています。また、屋根構造とテラスにより、効率的な自然換気を実現しています。この換気と遮光対策により、必要なエネルギーを削減しています。設計に組み込まれたソーラーパネルのおかげで、この建物は運用時にはほぼエネルギーニュートラルになります。
テラスは雨水を集めてトイレなどに利用するほか、最上階まで続く緑のおかげで生物多様性や健康的な職場環境を提供しています。さらに、LADのミッションを促進する役割と、そのビジョンを実現するための展示スペースにより、公共教育や農業生産にも間接的に貢献しています。
MVRDVの設立パートナーであるジェイコブ・ヴァン・リースは言います。
「LADとの仕事はエキサイティングな経験でした。この本社ビルは、企業のミッションと完璧に一致した建築を示しています。」
「建物のあらゆる面にサステナビリティを取り入れることは、建築家にとって興味深い挑戦です。このアプローチは地球に優しいだけでなく、オフィスの利用者にも喜ばれることでしょう。テラスが提供する快適な作業環境を楽しむことができます。」
LAD社の董偉華社長は述べます。
「MVRDVのミッションは、都市や景観を持続可能で未来につながるものにすることです。LADのミッションとビジョンは、LADの知識で中国の農村の活性化と食の安全に力を与え、自然の神秘を探求し、科学技術で人々の健康を守ることです。今回の協力プロジェクトでは、両社のミッションを組み合わせた 『農業のオアシス』が実現することを期待しています。」
建物は、北に湖、南に公園を望む上層階に6,000m2のLAD本社のオフィス、下層階に9,000m2のラボと共同オフィスがあります。
下部には9,000m2の研究室と共同作業室があります。1階と2階には、調整可能なオーディトリアムと展示スペースが設けられ、1階には周辺に小さな小売店があり、中庭のパブリックエントランス、レンタルオフィスとLAD本社の独立したエントランスの3つの入口が「エキシビション・ストリート」で結ばれています。地下2階には食堂と駐車場がありますが、地下にも光と空気と緑を取り込むための空洞がいくつも設けられており、「農業のオアシス」というコンセプトが貫かれています。
以下の写真はクリックで拡大します









以下、建築家によるテキストです。
A“sustainability machine”: MVRDV designs R&D headquarters in Shanghai for agriculture technology company Lankuaikei
MVRDV is revealing their design for the Lankuaikei Agriculture Development (LAD) Headquarters in Shanghai, an 11-storey terraced office building that brings together both high- and low-tech sustainability strategies under a swooping technological roof to create a showcase for the agriculture technology company. Located near the lake at the centre of Lingang New Town, the building is conceived as an agricultural oasis in a rapidly developing urban area in Shanghai, and one of China’s greenest, smartest sustainable buildings.
Viewed from above, the building is rectangular in plan, yet it is given a striking curved shape by the series of terraces that step down to a courtyard and the main pedestrian entrance on the north side. The terraces are clad in wood and covered in greenery, and they include a publicly accessible route to the top of the building that provides spaces for LAD to showcase its work and research. A curving roof structure which follows the shape of the terraces covers the ensemble. On the southern part of the building, this structure supports solar panels, while on the north it is permeable, filtering sunlight but allowing rain to reach the terraces below. On the outer walls, the building’s façade is a pleated arrangement of solar panels and glass, angled to protect the interior from strong summer sunlight while allowing winter sunlight into the interiors. On the building’s southern edge, these walls also help protect the office workers from the noise of the main road outside.
The building is conceived as a “sustainability machine”, confronting a wide variety of challenges both indirectly and directly, with high-tech and low-tech solutions. Through material selection and life-cycle analysis, the embodied carbon of the design will be 40% lower than a typical comparable construction. The roof structure and terraces aid in efficient natural ventilation. This ventilation and the shading strategies reduce energy requirements. Thanks to the solar panels incorporated into the design, the building will therefore be almost energy-neutral in operation.
The terraces collect rainwater for use in functions such as toilets, as well as providing biodiversity and healthy working environments thanks to the greenery that extends all the way to the top floors. The design even indirectly contributes to public education and agricultural production, thanks to its role in facilitating the mission of LAD and the exhibition spaces that help manifest their vision.
“Working with LAD has been an exciting experience; this HQ building shows architecture in perfect alignment with a company’s mission”, says MVRDV founding partner Jacob van Rijs. “Incorporating sustainability into every surface of a building is an interesting challenge for an architect, and it’s one that as a design team we embraced whole-heartedly. This approach is not just good for the planet, it will also be appreciated by the users of the offices, who will be able to enjoy the pleasant working environment offered by the terraces.”
“MVRDV’s mission is to make cities and landscapes sustainable and future-proof. LAD’s mission and vision are to empower rural revitalization and food safety in China with LAD knowledge, to explore the mysteries of nature, to protect human health with science and technology. In this cooperation project, we are looking forward to seeing an ‘agricultural oasis’ combining the missions of both companies”, added president of LAD Mr. Weihua Dong.
Inside, the building contains the 6,000m2 offices of the LAD headquarters on its upper levels, where there are views to both the lake in the north and the park in the south, and 9,000m2 of labs and co-
working offices below. On the first and second floor, the building incorporates an adjustable auditorium and exhibition space, while the ground floor has small retail outlets around its perimeter, and includes three entrances – a public entrance at the courtyard, and separate entrances for the rentable offices and LAD HQ – connected by an “exhibition street”. In its two basement levels, the building has a canteen and parking, but the “agricultural oasis” concept even extends below ground thanks to a number of voids which allow light, fresh air, and greenery to make their presence felt.
■建築概要
Project Name: LAD HQ
Location: Lingang, Shanghai, China
Year: 2021
Client: Lankuaikei Agriculture Development
Size and Programme: 18,900m2 – offices
Sustainability certification: China Green Building Standard: 3-star (targeted)
Credits
Architect: MVRDV
Founding Partner in charge: Jacob van Rijs
Partner: Frans de Witte
Design Team: Fedor Bron, Fouad Addou, Li Li, Aneta Rymsza, Nicolas Garin Odriozola, Alberto Canton, Anna Brockhoff
Director MVRDV Asia: Steven Smit
Sustainability consultant: Peter Mensinga
Visualisations: Antonio Luca Coco, Luca Piattelli, Angelo La Delfa, Luana La Martina
Images: ©MVRDV
Copyright: MVRDV 2021 – (Winy Maas, Jacob van Rijs, Nathalie de Vries, Frans de Witte, Fokke Moerel, Wenchian Shi, Jan Knikker)
Partners:
Co-architect: ECADI Energy consultant: Buro Happold

