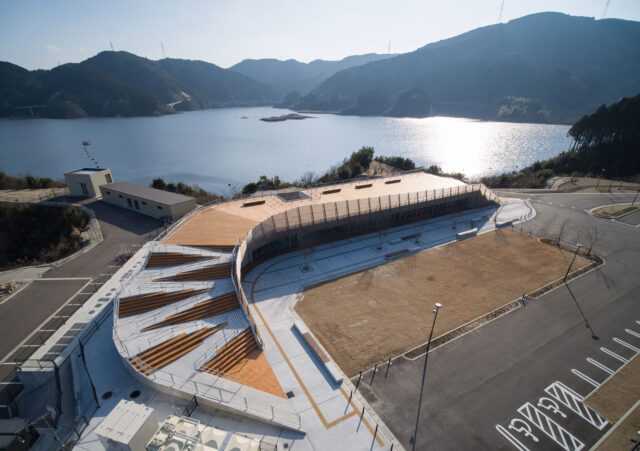
SHARE ファラによる、ポルトガル・リスボンの、博物館 MAATのための、インフォポイント兼チケットオフィス「infopoint & ticket office」。簡潔に仕上げられた部屋を、白と黒の大理石でつくられた“厚かましい”ストライプカウンターによって意図的に混乱させるデザイン



ファラが設計した、ポルトガル・リスボンの、博物館 MAAT((Museum of Art, Architecture and Technology)のための、インフォポイント兼チケットオフィス「infopoint & ticket office」です。簡潔に仕上げられた部屋を、白と黒の大理石でつくられた“厚かましい”ストライプカウンターによって意図的に混乱させるデザインがなされました。
ファラは、フィリップ・マガリャインシュ(filipe magalhães)、アナ・ルイサ・ソアレス(ana luisa soares)、アーメッド・ベルホジャ(ahmed belkhodja)の3人が主宰する建築設計事務所で2013年に設立されました。それぞれ、SANAA、伊東豊雄、アトリエ・ワンという日本の設計事務所に勤務やインターンした経験をもつことも特徴です。またフィリップとアナは、日本滞在中は中銀カプセルタワーに居住していました。
こちらは、建築家によるテキストの翻訳
かつてのテクニカルスペースは、チケットオフィスと小さなバーに生まれ変わりました。遮られていた狭い部屋は最小限にまで削ぎ落とされ、邪魔なパーティションはなくなり、梁は外に出されています。その後、簡潔な一連の介入を行います。壁は、微妙なチェスボード模様とピンクの目地が入った白いタイルで覆われています。不連続な天井はブルーに塗られ、ドアや窓枠にはライトグリーンの色が付けられています。すべての表面と要素は自己完結していますが、補完関係にあります。
しかし、この部屋は厚かましい物体によって混乱させれます。白と黒の大理石でできたストライプのカウンターが、正確かつ無遠慮に置かれています。この長い箱は少し傾いていて、空間全体を占めています。洗練されたカウンターには、小さなキッチン、バー、多数のキャビネット、券売機などが設置されています。同じ縞の箱がインフォポイントに置かれ、一貫しているが散発的な介入を締めくくっています。
以下の写真はクリックで拡大します







fala atelierのプロフィール
以下の写真はクリックで拡大します



ファラは、フィリップ・マガリャインシュ(filipe magalhães)、アナ・ルイサ・ソアレス(ana luisa soares)、アーメッド・ベルホジャ(ahmed belkhodja)の3人が主宰する建築設計事務所で2013年に設立されました。それぞれ、SANAA、伊東豊雄、アトリエ・ワンという日本の設計事務所に勤務やインターンした経験をもつことも特徴です。またフィリップとアナは、日本滞在中は中銀カプセルタワーに居住していました。
またファラは、建築協会、RIBA、バービカン(ロンドン)、GSAPP(ニューヨーク)、グラハム財団(シカゴ)、センター・フォー・ファイン・アーツ(ブリュッセル)、ヴェルサイユ建築学部(パリ)、カサ・デッル・アーキテットゥーラ(ローマ)など、さまざまな大学や機関で講義を行ってきました。また、現在、トロント、ジュネーブ、リスボンなどで教鞭をとっているほか、ヴェニス、ミュンヘン、ポルト、ロンドンの建築学部でも教えてきました。アトリエの作品は、ベニスとシカゴの建築ビエンナーレ、セラルブ財団、パリのアーセナル・パビヨンで展示されたほか、ヨーロッパ各地で単発の展覧会が開催されています。
filipe magalhães
porto, pt; june 13th 1987
2005 faculdade de arquitectura do porto master in architecture / 2009 fakulteta za arhitekturo, ljubljana erasmus program / 2011‘abstract/figurative’ masters’ dissertation, harry gugger studio, basel junior architect / 2012 nakagin capsule tower, tokyo resident, sanaa, tokyo architect / 2013 fala atelier, porto partner / 2015 bratislava’s fa visiting professor / 2016 liege fa visiting professor / 2018 tu munich visiting professor, munster fa visiting professor / 2019 iscte lisbon visiting professor / 2020 fala #80, 2G magazine monography, rice university, houston spotlight award, university of toronto fa visiting
ana luisa soares
porto, pt; december 3rd 1988
2005 faculdade de arquitectura do porto master in architecture / 2011 harry gugger studio, basel junior architect / 2012 university of tokyo exchange program, nakagin capsule tower, tokyo resident, toyo ito, tokyo junior architect‘the matter of ideas’ masters’ dissertation / 2013 fala atelier, porto partner / 2015 bratislava’s fa visiting professor / 2016 liege fa visiting professor / 2018 tu munich visiting professor, munster fa visiting professor / 2019 head genève visiting professor, 2020 fala #80, 2G magazine monography rice university, houston spotlight award, university of toronto fa visiting professor
ahmed belkhodja
lausanne, ch; april 24th 1990
2007 epf lausanne bachelor of architecture / 2009 chalmers gothenburg erasmus program / 2010 obra architects, new york intern architect, atelier bow-wow, tokyo intern architect, 2011 harry gugger studio, basel intern architect, eth zürich master in architecture / 2012 ethz laboratory, singapore researcher
2013 ethz studio prof. adam caruso diploma thesis, 2014 fala atelier partner, 2018 università iuav di venezia visiting professor, 2019 royal college of art, london visiting professor, 2020 fala #80, 2G magazine monography, rice university, houston spotlight award, university of toronto fa visiting professor
head genève visiting professor
以下、建築家によるテキストです。
The former technical space is transformed into a ticket office and a small bar. The obstructed narrow room is stripped down to its bare minimum, the disruptive partitions are gone, the beams are let out. A concise set of interventions is then performed. The walls are cladded in white tiles with a subtle chessboard pattern and flirtatious pink joints. The discontinuous ceiling is painted in blue, doors and window frames are touched with a tint of light green. Every surface and element are self-contained yet complimentary.
However, the room is disrupted by an impudent object. A striped counter of black and white marble is placed both precisely and bluntly. The long dapper box is slightly tilted and takes up the entire the space. The well dressed counter accommodates a small kitchen, a bar, multitude of cabinets, and a ticket machine. The same tabby box occurs at the info point, concluding a sporadic, though consistent intervention.
■建築概要
infopoint & ticket office
lisbon, pt; 2020
status: public commission; built
project team:
filipe magalhães
ana luisa soares
ahmed belkhodja
ana lima
lera samovich
joana sendas
surface area: 50m2
client: maat museum / edp foundation
photography: francisco nogueira
fala is an architecture practice based in porto. led by filipe magalhães, ana luisa soares and ahmed belkhodja, the atelier takes lightness and joy very seriously.
fala has lectured at different universities and institutions, including the architectural association, the riba and the barbican in london, the gsapp in new york, the graham foundation in chicago, the centre for fine arts in brussels, the versailles’ faculty of architecture in paris and the casa dell’architettura in rome; besides its current teaching positions in toronto, geneva and lisbon, among others, fala has taught at the faculties of architecture in venice, munich, porto and london. the atelier’s work has been exhibited at the architecture biennials in venice and chicago, the serralves foundation and the pavillon de l’arsenal in paris, and in single exhibitions in all over europe. fala’s work has been widely published in international media platforms; in parallel, the atelier published ’01’, a collection of early projects by the atelier. monographic issues 2G #80 and AVproyectos #098 are dedicated to fala’s work. among other honors, fala was awarded the spotlight award by the rice university and selected as one of the 50 most relevant young offices in the world by domus magazine in 2020.


























