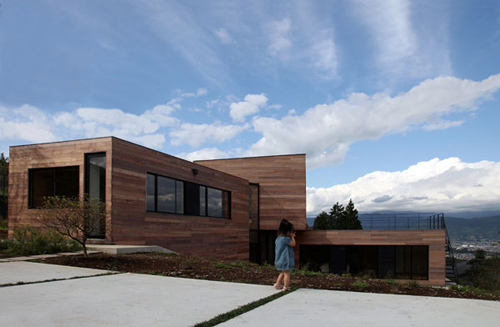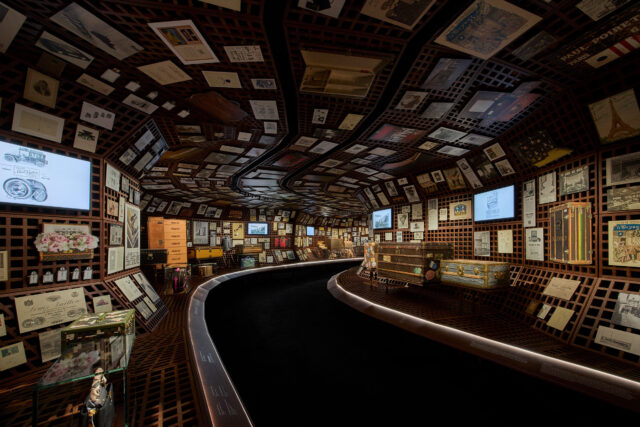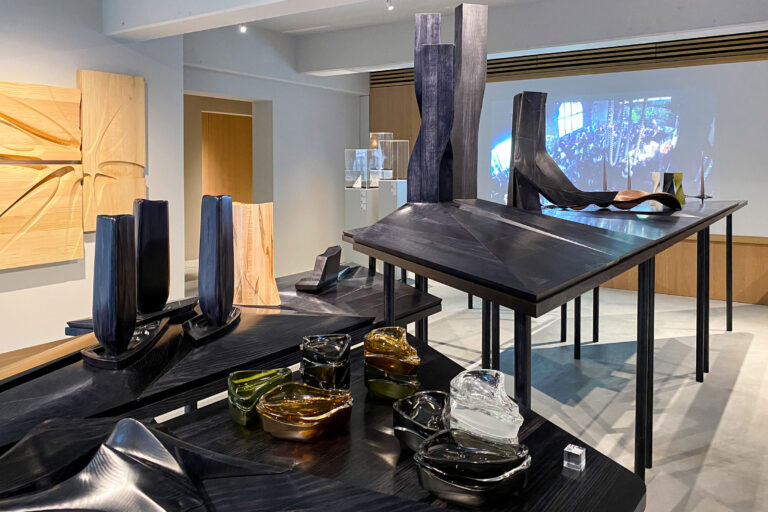
SHARE OMA / 重松象平による、福岡の複合オフィスビル「天神ビジネスセンター」が完成。OMAの日本初のオフィスビルで、交差する二つの通りに面する建物ヴォリュームの角をピクセル化して削ることで都市活動の融合を明確にし、入口広場に公共の活動を呼び込む




OMA / 重松象平が設計した、福岡の複合オフィスビル「天神ビジネスセンター」が完成。OMAの日本初のオフィスビルで、交差する二つの通りに面する建物ヴォリュームの角をピクセル化して削ることで都市活動の融合を明確にし、入口広場に公共の活動を呼び込むことが意図されました。詳細なクレジットは末尾に掲載します。
こちらはリリーステキストの翻訳
OMA / 重松象平が設計した福岡・天神ビジネスセンターが完成
2021年10月11日(発表)-福岡市中央区-OMAが設計した約6万㎡の複合オフィスビル「天神ビジネスセンター」が完成し、OMAが手がけた日本初の地上オフィスビルとなりました。また、「天神ビッグバン」の最初の開発物件でもあり、アジアのビジネスハブ、スタートアップシティとしての天神地区の形成のスタートとなります。
福岡市は、日本で7番目に大きな都市であり、東アジアの主要都市の中心に位置することから、日本へのゲートウェイとして、また九州の経済の中心地としての地位を確立しています。この10年間で、住みやすさ、若年層の比率、スタートアップ企業の比率などで上位にランクインするなど、活気に満ちた都市です。
1991年には、磯崎新氏による福岡の「新しい都市生活(new urban lifestyle)」のためのマスタープランに、OMAは6人の建築家の1人として招かれ、住宅ブロック(ネクサス・ワールド・ハウジング)を設計しました。あれから30年、天神ビジネスセンターは、都市の再生と成長への新たな意欲を示しています。また、OMA、福岡市、福岡地所の新世代のコラボレーションでもあり、同世代の3人が偶然にも出会うことになりました。OMAのパートナーであり福岡出身の重松象平氏、福岡地所の新CEOである榎本一郎氏、そして高島宗一郎市長という同世代の3人が偶然にも一致したのです。
OMAのパートナーである重松象平は言います。
「私の故郷である福岡でビルを建設できたことは、驚くべき経験でした。この街のユニークな文化やアイデンティティは、コミュニティによって守られていますが、新しいアイデアや人々への開放性が触媒となって、変革の瞬間を迎えています。天神ビジネスセンターは、近隣の活動や都市生活を活用しながら、新しいベンチャー企業のエネルギーを活用するインキュベーターであり、プラットフォームでもあります。」
敷地は、2つの大きな軸が交差する場所に位置しています。敷地は、金融機関などが建ち並ぶ商業の中心地「明治通り」と、市役所前広場やガレリアにつながる有機的な歩行者専用通路であり、親しみやすいカフェが建ち並ぶ「因幡町通り」の2つの軸が交差する場所に位置しています。地下には、地下鉄の駅やショッピングセンターがあります。オフィスビルは往々にして地味な存在であり、公共の場とは無縁です。内向的なタイポロジーは、アトリウムやロビーを内包し、その最高の資産を覆い隠してしまいます。私たちのアプローチは、明治通りと因幡町通りの角にあるファサードを掘り下げることで、2つの異なる都市活動の融合を明確にすることでした。このジェスチャーは、オフィスの内部活動を明らかにすると同時に、新しいエントランスプラザに公共の活動を呼び込むという、2つの条件を同時に高めるものです。
重松象平は語ります。
「低層でもタワーでもない、与えられたマスキングの中に、主にワークスペースを設けるというプログラムであるため、ヒューマンスケールとアーバンスケール、性格の異なる2つのストリート、内と外、都市と自然を微妙に融合させ、結びつけるような超集中的な介入を行うことでデザインを考えました。その結果、最も印象的なコーナーを持つ効率的なオフィスブロックが誕生しました。これは、建物をより開放的にするための掘削です。ビッグバンは出発点を意味しています。このジェスチャーが、新しい地区を結びつける活性化された交差点や公共ゾーンのネットワークづくりに、将来の開発者が参加してくれることを期待しています。」
このコーナーには6層吹き抜けのアトリウムがあり、内部と外部の視覚的なつながりを強化するとともに、自然光を地下の歩行者、店舗、交通機関のネットワークにつながる低層のコンコースに導きます。掘削は、建物をヒューマンスケールに分解する3次元のピクセルとして調整されています。ピクセル化されたファサードは、上部に一連の軒裏面を形成し、サインや照明によって活性化され、収束点における場所の感覚を強化しています。
反対側の上層部にはセットバックを設け、ダイナミックなオフィス空間を実現しています。都市の自然を尊重し、見落とされがちな那珂川や博多湾のパノラマビューを象徴的に導入しています。ピクセル状の2つのエッジが建物を丸くし、溶けた氷のような柔らかさを表現しています。浸食されたコーナーは、パブリックドメインとプライベートオフィスの境界を和らげ、福岡の主要な市民や商業の大通りに沿った活動のための開放感を生み出しています。
以下の写真はクリックで拡大します





































こちらは、リリーステキストです。
OMA / Shohei Shigematsu Designed Tenjin Business Center in Fukuoka is Completed
October 11, 2021 – Fukuoka, JP – The 640,300 sf mixed-use office complex has reached completion, becoming OMA’s first ground-up office building in Japan. Also the first built development of the Tenjin Big Bang initiative, Tenjin Business Center marks the start of the district’s formation into an Asian business hub and start-up city.
Fukuoka is the seventh biggest city in Japan and its central location among major cities of East Asia positions the city as a gateway into Japan, contributing to its standing as the economic center of Kyushu Island. The city has been thriving over the last decade, ranking highly in livability, ratio of younger population, and percentage of start-ups.
In 1991, OMA was invited as one of six architects to design a housing block (Nexus World Housing) for Arata Isozaki’s masterplan for a “new urban lifestyle” in Fukuoka. 30 years later, Tenjin Business Center signals a newfound ambition for urban renewal and growth. It also marks the new generation of collaboration between OMA, the city of Fukuoka, and Fukuoka Jisho—a fortuitous alignment of three individuals of the same generation: Shohei Shigematsu, OMA Partner and Fukuoka native; Ichiro Enomoto, the new CEO of Fukuoka Jisho; and mayor Soichiro Takashima.
Shohei Shigematsu, OMA Partner, says “It’s been a remarkable experience to build in my hometown where the city’s unique culture and identity are held close by its community, but in a moment of transformation catalyzed by an openness to new ideas and people. Tenjin Business Center is an incubator and platform that draws from its neighborhood activities and urban life while harnessing the energy of new ventures.”
The site is located at the intersection of two major axes: Meiji-dori—the city’s established avenue of commerce lined with financial offices—and Inabacho-dori—an organic pedestrian corridor linked to the city Hall Plaza and Galleria, lined with intimate cafes. Below ground, the site connects to a subway station and shopping concourse. Office buildings are often quite sober and withdrawn from public life. The introverted typology internalizes its atriums and lobbies, shrouding its best assets. Our approach was to excavate the façade on the corner of Meiji-dori and Inabacho-dori to articulate the convergence of two different urban activities. This gesture enhances two conditions simultaneously—they reveal the internal activity of the office and draw in public activity at the new entry plaza.
“The building program is predominantly workspace, within a given massing that is neither low-rise nor tower, so the design was conceived through hyper-focused interventions that subtly merge and connect human and urban scale, two streets of different character, inside and outside, city and nature. The result is an efficient office block with the most memorable corner—an excavation of the building toward more openness. A Big Bang signifies a starting point, and I hope this gesture will be an invitation for future developments to participate in creating a network of activated intersections and public zones that knit the new district together,” says Shohei Shigematsu.
Within the carved out corner is a six-story atrium that reinforces the inside/outside visual connection and draws natural light down to the lower-level concourse linked to the area’s underground pedestrian, retail, and transit network. The excavation is calibrated as three-dimensional pixels that break down the building to a human scale. The pixelated façade forms a series of soffit surfaces above, activated with signage and lighting that reinforce a sense of place at the convergence point.
Setbacks at the opposing upper level provide dynamic office interiors. In respect to the nature in the city, we symbolically introduce panoramic views to the often-overlooked Naka River and Hakata Bay. Together, the two pixelated edges round out the building to create a sense of softness like that of a melting ice cube. The eroded corners soften the edge between public domain and private office, generating an openness for the activity along Fukuoka’s main civic and commercial thoroughfares.
■建築概要
TENJIN BUSINESS CENTER
Client: Fukuoka Jisho Co., Ltd.
Location: Fukuoka, Japan
Status: Oct 2021 Completion
───
Program: Office/Mixed-Use
Office: 45,950 m2
Financial Services: 9,110 m2
Retail: 1,980 m2
Parking: 2,440 m2
Total Area: 59,480 m2
───
CREDITS
OMA New York
Partner-in-Charge: Shohei Shigematsu
Associate: Luke Willis Project Architect: Takeshi Mitsuda
Team: Toru Okada, Mitchell Lorberau, Ted Lin, Sumit Sahdev, Daniel Rauchwerger, Alyssa Murasaki Saltzgaber, Joanne Chen, Timothy Tse
Competition Team
Associate: Jake Forster
Team: Alyssa Murasaki Saltzgaber, Yusef Ali Dennis, Mitchell Lorberau, Miguel Darcy, Jackie Woon Bae, Carly Dean
Executive Architect (CD – CA): Maeda Corporation Executive Architect (SD – DD): Nihon Sekkei Structure: Nihon Sekkei, Maeda Corporation MEP/FP: Nihon Sekkei, Maeda Corporation Façade Engineers: Maeda Corporation, Arup Japan Interior Design: Curiosity Inc. Exterior Lighting: Lighting Planners Associates General Contractor: Maeda Corporation






















